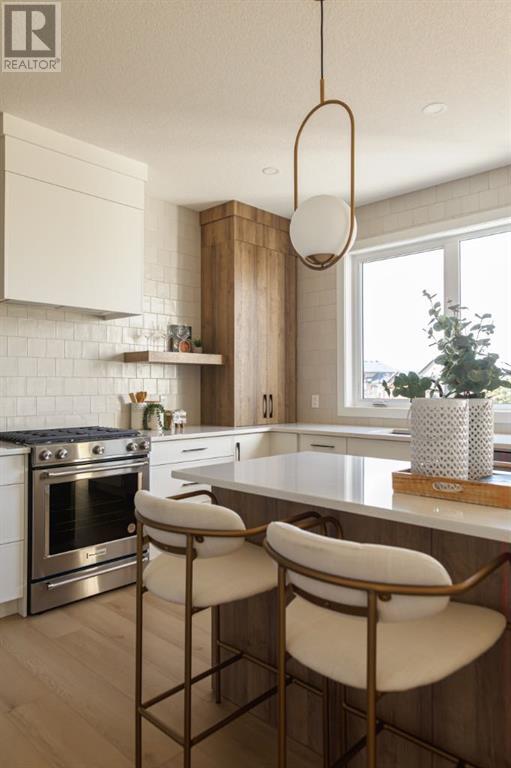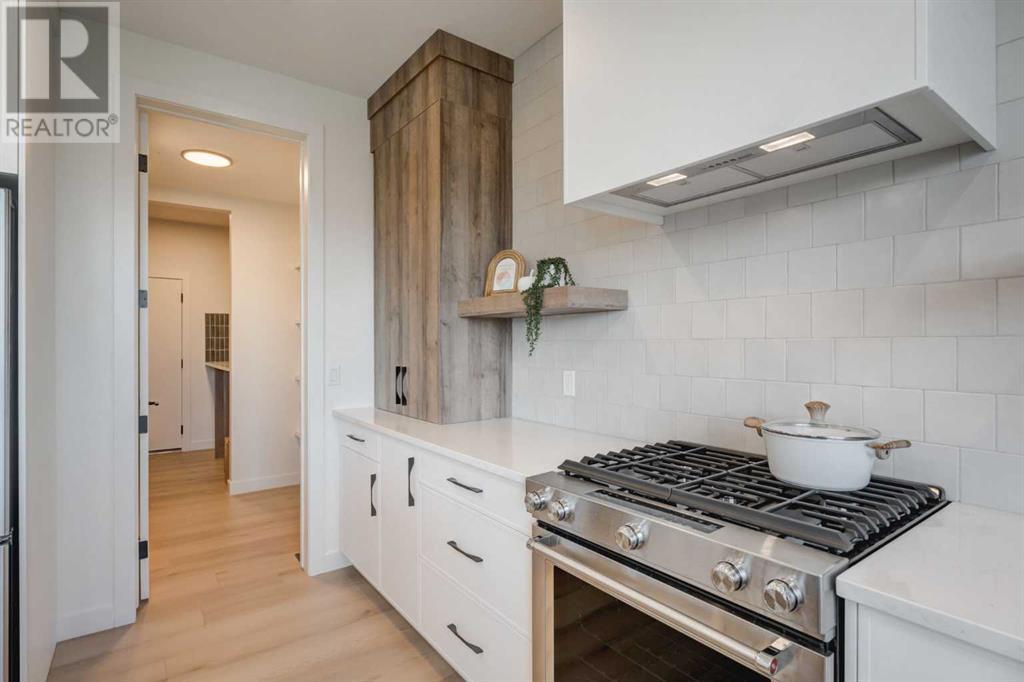20 Monterra Landing Rural Rocky View County, Alberta T4C 0G8
$1,299,900Maintenance, Condominium Amenities, Waste Removal
$135 Monthly
Maintenance, Condominium Amenities, Waste Removal
$135 MonthlyOPEN HOUSE SATURDAY 2PM - 4PM - Discover your dream home in the DESIRABLE COMMUNITY OF MONTERRA! This BRAND NEW, QUICK POSSESSION, NEVER-BEEN-LIVED-IN HOME sits on a generous 0.26 ACRE LOT, offering the perfect blend of modern elegance and cozy warmth.Step through the front door and be wowed by this home’s GRAND ENTRANCE, featuring soaring high ceilings, an elegant open staircase, and a spacious foyer with an open-to-below design. Large windows flood the space with AMPLE NATURAL LIGHT, showcasing the light-colored LUXURY VINYL PLANK FLOORS and inviting wall tones. To the right as you enter you will find an OFFICE on the MAIN FLOOR or a space that can be converted to a BEDROOM as it offers a built in closet and a large window letting in lots of natural light.The heart of this home is its striking TWO-TONED KITCHEN, a CUSTOM RANGE HOOD FAN featuring white and light wood finishes, WATERFALL QUARTZ COUNTERS, and stainless steel appliances. The spacious layout is ideal for casual gatherings, making it a chef’s dream! The WALK-THRU PANTRY with MDF shelving leads to a well-appointed MAIN FLOOR LAUNDRY ROOM with UPPER CABINETRY and a COUNTERTOP for functionality. This area also leads you to the sought after TRIPLE CAR GARAGE. In the living room, you’ll find a beautiful GAS FIREPLACE with light woods, a mantle, and TILE ACCENTS, flanked by BUILT-IN WOOD SHELVING that adds both style and function. Upstairs, a versatile BONUS ROOM with large windows provides a perfect retreat, alongside the primary suite and two additional bedrooms and a stylish 4-PIECE GUEST BATHROOM.The MASTER SUITE is a true sanctuary, with a stunning FEATURE WALL, a generous WALK-IN CLOSET, and a luxurious 5-PIECE ENSUITE with a SOAKER TUB and a glass-enclosed TILED SHOWER.The fully FINISHED WALKOUT BASEMENT expands your living space even further, featuring a WET BAR, two additional bedrooms, and another chic 4-PIECE BATHROOM.This home can function as a 6 BEDROOM HOME or a 5 BEDROOM + AN OFFICE and is the perfect blend of comfort and modern amenities, ready for you to make it your own. Don’t miss out on this exceptional opportunity in Monterra! (id:52784)
Property Details
| MLS® Number | A2169668 |
| Property Type | Single Family |
| Neigbourhood | Monterra |
| Community Name | Monterra |
| AmenitiesNearBy | Playground, Water Nearby |
| CommunityFeatures | Lake Privileges, Pets Allowed |
| Features | Cul-de-sac, Wet Bar, Closet Organizers, No Animal Home, No Smoking Home, Parking |
| ParkingSpaceTotal | 6 |
| Plan | 0810165 |
| Structure | Deck |
Building
| BathroomTotal | 4 |
| BedroomsAboveGround | 3 |
| BedroomsBelowGround | 2 |
| BedroomsTotal | 5 |
| Age | New Building |
| Appliances | Refrigerator, Range - Gas, Dishwasher, Microwave, Microwave Range Hood Combo, Hood Fan |
| BasementDevelopment | Finished |
| BasementFeatures | Walk Out |
| BasementType | Full (finished) |
| ConstructionMaterial | Poured Concrete, Wood Frame |
| ConstructionStyleAttachment | Detached |
| CoolingType | None |
| ExteriorFinish | Composite Siding, Concrete |
| FireplacePresent | Yes |
| FireplaceTotal | 1 |
| FlooringType | Carpeted, Tile, Vinyl Plank |
| FoundationType | Poured Concrete |
| HalfBathTotal | 1 |
| HeatingFuel | Natural Gas |
| HeatingType | Other, Forced Air |
| StoriesTotal | 2 |
| SizeInterior | 2381 Sqft |
| TotalFinishedArea | 2381 Sqft |
| Type | House |
| UtilityWater | Municipal Water |
Parking
| Attached Garage | 3 |
Land
| Acreage | No |
| FenceType | Not Fenced |
| LandAmenities | Playground, Water Nearby |
| Sewer | Municipal Sewage System |
| SizeDepth | 42.5 M |
| SizeFrontage | 24.98 M |
| SizeIrregular | 0.26 |
| SizeTotal | 0.26 Ac|10,890 - 21,799 Sqft (1/4 - 1/2 Ac) |
| SizeTotalText | 0.26 Ac|10,890 - 21,799 Sqft (1/4 - 1/2 Ac) |
| ZoningDescription | R-1 |
Rooms
| Level | Type | Length | Width | Dimensions |
|---|---|---|---|---|
| Basement | Recreational, Games Room | 15.58 Ft x 13.17 Ft | ||
| Basement | Furnace | 11.83 Ft x 9.00 Ft | ||
| Basement | Bedroom | 10.33 Ft x 9.92 Ft | ||
| Basement | Bedroom | 12.25 Ft x 11.67 Ft | ||
| Basement | 4pc Bathroom | 8.75 Ft x 4.92 Ft | ||
| Main Level | Kitchen | 14.50 Ft x 12.42 Ft | ||
| Main Level | Dining Room | 15.67 Ft x 11.58 Ft | ||
| Main Level | Living Room | 16.33 Ft x 15.58 Ft | ||
| Main Level | Other | 12.25 Ft x 11.00 Ft | ||
| Main Level | Foyer | 12.25 Ft x 8.33 Ft | ||
| Main Level | Other | 9.25 Ft x 7.00 Ft | ||
| Main Level | Family Room | 27.75 Ft x 12.50 Ft | ||
| Main Level | 2pc Bathroom | 5.83 Ft x 5.17 Ft | ||
| Upper Level | Bonus Room | 12.33 Ft x 11.75 Ft | ||
| Upper Level | Primary Bedroom | 13.33 Ft x 12.92 Ft | ||
| Upper Level | Bedroom | 11.75 Ft x 11.00 Ft | ||
| Upper Level | Bedroom | 11.75 Ft x 11.00 Ft | ||
| Upper Level | 4pc Bathroom | 9.50 Ft x 5.92 Ft | ||
| Upper Level | 5pc Bathroom | 13.42 Ft x 8.58 Ft |
https://www.realtor.ca/real-estate/27490327/20-monterra-landing-rural-rocky-view-county-monterra
Interested?
Contact us for more information





























