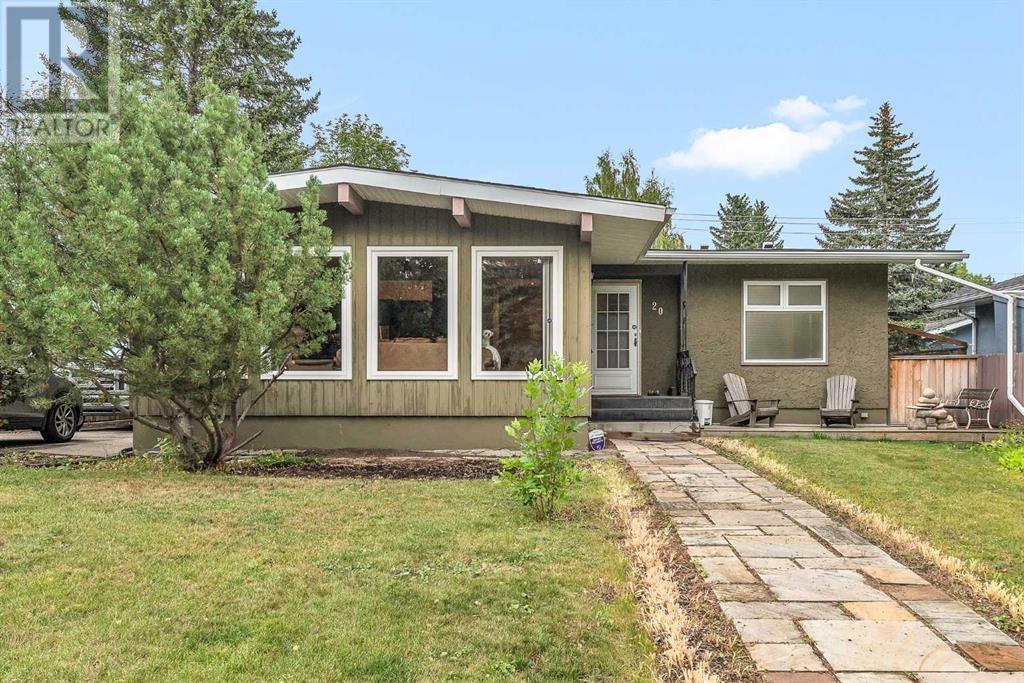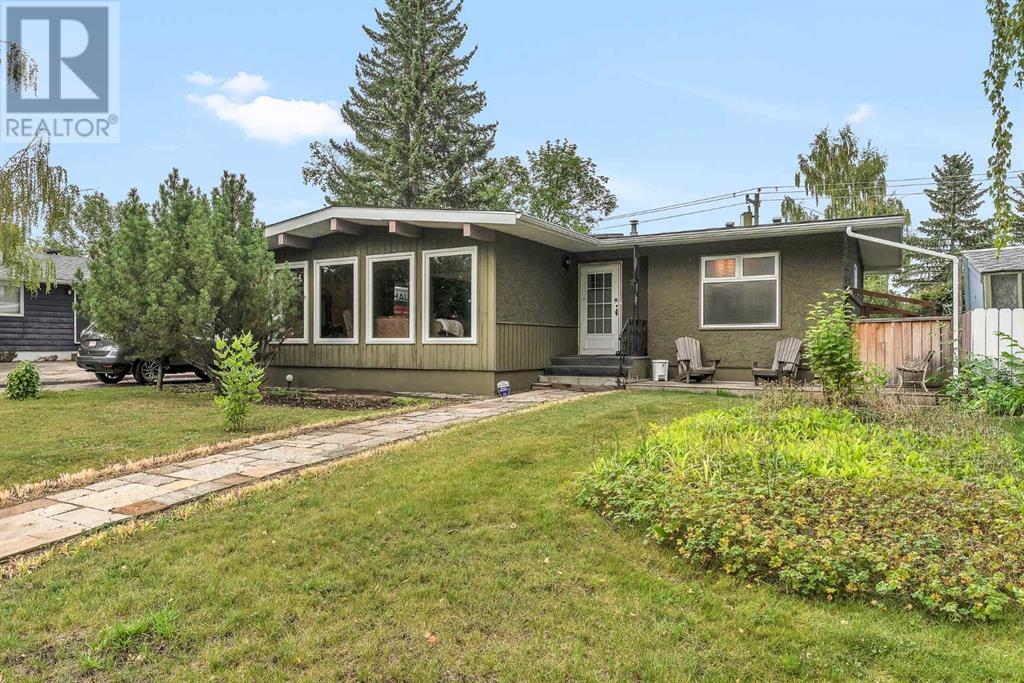3 Bedroom
2 Bathroom
1259 sqft
Bungalow
Fireplace
Central Air Conditioning
Forced Air
Landscaped
$674,900
Welcome to the desirable community of Haysboro, close to all amenities, including schools, shopping, transportation and more. This well maintained family home on a quiet cul-de-sac, with close to 2200 square feet plus of living space, located on a quiet cul-de-sac has numerous upgrades and continuous maintenance throughout. The main floor features hard wood flooring, comes with a large kitchen with eating bar, granite countertops, stainless steel appliances, with garden door leading to the back deck, eating area, living and sitting room is great for entertaining, enlarged primary bedroom with patio door to the deck. The main bathroom is like your every day spa, completed with an air jet tub, seperate shower. The large skylight over the stairwell lends to a lot of natural light. The lower level consists of a large recreation room, two bedrooms and a 3-piece bath. Exterior of home is well maintained, landscaped, fenced, large deck with a hot tub, oversized single detached garage and plenty of parking spaces complete this package. Call today for your private viewing! (id:52784)
Property Details
|
MLS® Number
|
A2164010 |
|
Property Type
|
Single Family |
|
Neigbourhood
|
Pump Hill |
|
Community Name
|
Haysboro |
|
AmenitiesNearBy
|
Park, Playground, Schools, Shopping |
|
Features
|
Cul-de-sac, Back Lane, No Smoking Home |
|
ParkingSpaceTotal
|
2 |
|
Plan
|
4704hl |
|
Structure
|
Deck |
Building
|
BathroomTotal
|
2 |
|
BedroomsAboveGround
|
1 |
|
BedroomsBelowGround
|
2 |
|
BedroomsTotal
|
3 |
|
Appliances
|
Refrigerator, Cooktop - Gas, Microwave, Oven - Built-in, Window Coverings, Garage Door Opener, Washer & Dryer |
|
ArchitecturalStyle
|
Bungalow |
|
BasementDevelopment
|
Finished |
|
BasementType
|
Full (finished) |
|
ConstructedDate
|
1958 |
|
ConstructionMaterial
|
Wood Frame |
|
ConstructionStyleAttachment
|
Detached |
|
CoolingType
|
Central Air Conditioning |
|
ExteriorFinish
|
Stucco |
|
FireplacePresent
|
Yes |
|
FireplaceTotal
|
2 |
|
FlooringType
|
Ceramic Tile, Hardwood |
|
FoundationType
|
Poured Concrete |
|
HeatingType
|
Forced Air |
|
StoriesTotal
|
1 |
|
SizeInterior
|
1259 Sqft |
|
TotalFinishedArea
|
1259 Sqft |
|
Type
|
House |
Parking
Land
|
Acreage
|
No |
|
FenceType
|
Fence |
|
LandAmenities
|
Park, Playground, Schools, Shopping |
|
LandscapeFeatures
|
Landscaped |
|
SizeFrontage
|
18.29 M |
|
SizeIrregular
|
557.00 |
|
SizeTotal
|
557 M2|4,051 - 7,250 Sqft |
|
SizeTotalText
|
557 M2|4,051 - 7,250 Sqft |
|
ZoningDescription
|
R-c1 |
Rooms
| Level |
Type |
Length |
Width |
Dimensions |
|
Lower Level |
Bedroom |
|
|
13.17 Ft x 9.00 Ft |
|
Lower Level |
Bedroom |
|
|
12.92 Ft x 9.50 Ft |
|
Lower Level |
Laundry Room |
|
|
4.92 Ft x 4.25 Ft |
|
Lower Level |
3pc Bathroom |
|
|
8.00 Ft x 4.58 Ft |
|
Main Level |
Living Room |
|
|
20.25 Ft x 12.58 Ft |
|
Main Level |
Kitchen |
|
|
14.92 Ft x 10.17 Ft |
|
Main Level |
Dining Room |
|
|
9.00 Ft x 8.08 Ft |
|
Main Level |
Other |
|
|
9.75 Ft x 7.50 Ft |
|
Main Level |
Primary Bedroom |
|
|
14.00 Ft x 15.50 Ft |
|
Main Level |
Family Room |
|
|
18.67 Ft x 10.75 Ft |
|
Main Level |
4pc Bathroom |
|
|
11.25 Ft x 8.25 Ft |
https://www.realtor.ca/real-estate/27409397/20-hallmark-place-sw-calgary-haysboro



































