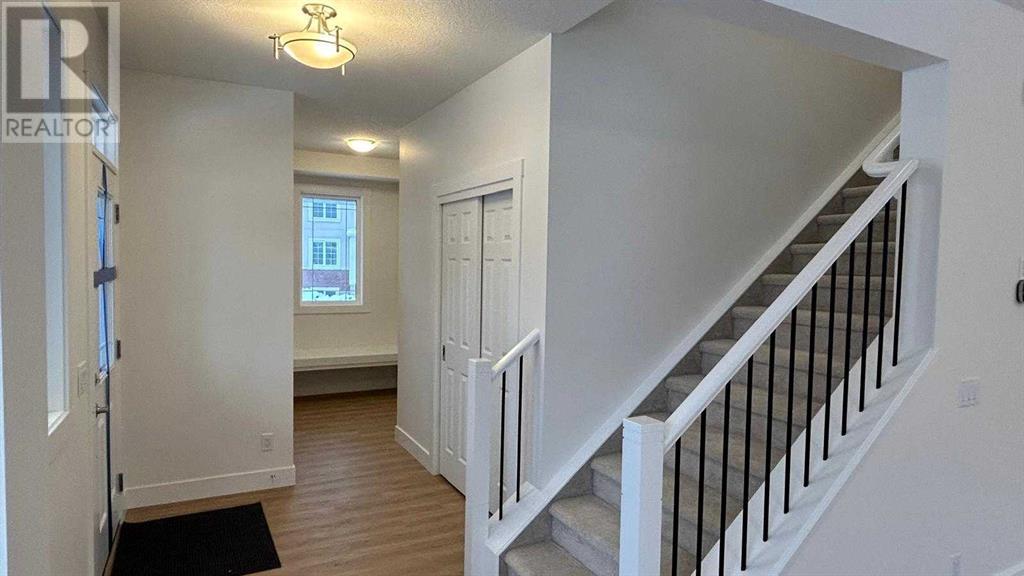5 Bedroom
4 Bathroom
1877 sqft
Fireplace
None
Other, Forced Air
$799,900
Charming Home in Cityscape!Nestled in the heart of Calgary’s vibrant northeast community, this home offers a perfect blend of modern comfort and suburban charm. Featuring 4 + 1 spacious bedrooms, 3 1/2 bathrooms, and an open-concept layout, this property is ideal for families or professionals seeking convenience and style. The bright, sunlit living areas flow seamlessly into a well-appointed kitchen, complete with contemporary finishes and ample storage. Loaded with upgrades including: fully finished legal basement suite, kitchen/bathroom counters, soft-close cabinets and drawers, kitchen sink, railing with metal spindles, pot lights, fireplace, stand up shower and double vanity in master bedroom, tv ready wall in living room, 5" baseboard with 3 1/2" trim, gas line for BBQ and future gas range, water line for the refrigerator, knock-down ceiling and much more. Outdoors, enjoy a private backyard perfect for entertaining or relaxing. Located close to future schools, parks, shopping centers, and major transportation routes, this home is a rare find in a sought-after neighborhood. Don’t miss the opportunity to make this house your new home! (id:52784)
Property Details
|
MLS® Number
|
A2179652 |
|
Property Type
|
Single Family |
|
Neigbourhood
|
Savanna |
|
Community Name
|
Cityscape |
|
AmenitiesNearBy
|
Park, Playground, Shopping |
|
Features
|
Back Lane, Pvc Window, No Animal Home, No Smoking Home, Gas Bbq Hookup |
|
ParkingSpaceTotal
|
4 |
|
Plan
|
2410415 |
|
Structure
|
Porch, Porch, Porch |
Building
|
BathroomTotal
|
4 |
|
BedroomsAboveGround
|
4 |
|
BedroomsBelowGround
|
1 |
|
BedroomsTotal
|
5 |
|
Age
|
New Building |
|
Appliances
|
Refrigerator, Dishwasher, Stove, Microwave Range Hood Combo, Hood Fan, Garage Door Opener, Water Heater - Tankless |
|
BasementDevelopment
|
Finished |
|
BasementFeatures
|
Separate Entrance, Walk-up, Suite |
|
BasementType
|
Full (finished) |
|
ConstructionMaterial
|
Wood Frame |
|
ConstructionStyleAttachment
|
Detached |
|
CoolingType
|
None |
|
ExteriorFinish
|
Vinyl Siding |
|
FireplacePresent
|
Yes |
|
FireplaceTotal
|
1 |
|
FlooringType
|
Carpeted, Ceramic Tile, Vinyl Plank |
|
FoundationType
|
Poured Concrete |
|
HalfBathTotal
|
1 |
|
HeatingFuel
|
Natural Gas |
|
HeatingType
|
Other, Forced Air |
|
StoriesTotal
|
2 |
|
SizeInterior
|
1877 Sqft |
|
TotalFinishedArea
|
1877 Sqft |
|
Type
|
House |
Parking
Land
|
Acreage
|
No |
|
FenceType
|
Not Fenced |
|
LandAmenities
|
Park, Playground, Shopping |
|
SizeFrontage
|
21.57 M |
|
SizeIrregular
|
459.55 |
|
SizeTotal
|
459.55 M2|4,051 - 7,250 Sqft |
|
SizeTotalText
|
459.55 M2|4,051 - 7,250 Sqft |
|
ZoningDescription
|
R-g |
Rooms
| Level |
Type |
Length |
Width |
Dimensions |
|
Second Level |
Primary Bedroom |
|
|
15.75 Ft x 13.75 Ft |
|
Second Level |
Bedroom |
|
|
10.50 Ft x 9.33 Ft |
|
Second Level |
Bedroom |
|
|
11.33 Ft x 11.17 Ft |
|
Second Level |
Bedroom |
|
|
12.25 Ft x 9.42 Ft |
|
Second Level |
4pc Bathroom |
|
|
8.25 Ft x 7.83 Ft |
|
Second Level |
4pc Bathroom |
|
|
13.25 Ft x 5.25 Ft |
|
Basement |
Bedroom |
|
|
9.08 Ft x 9.00 Ft |
|
Basement |
4pc Bathroom |
|
|
7.83 Ft x 4.92 Ft |
|
Basement |
Kitchen |
|
|
8.25 Ft x 6.83 Ft |
|
Basement |
Dining Room |
|
|
14.33 Ft x 8.83 Ft |
|
Main Level |
Dining Room |
|
|
15.75 Ft x 7.67 Ft |
|
Main Level |
Living Room |
|
|
15.33 Ft x 14.50 Ft |
|
Main Level |
Kitchen |
|
|
15.75 Ft x 11.83 Ft |
|
Main Level |
2pc Bathroom |
|
|
8.92 Ft x 2.92 Ft |
https://www.realtor.ca/real-estate/27671982/20-cityline-mount-ne-calgary-cityscape


















































