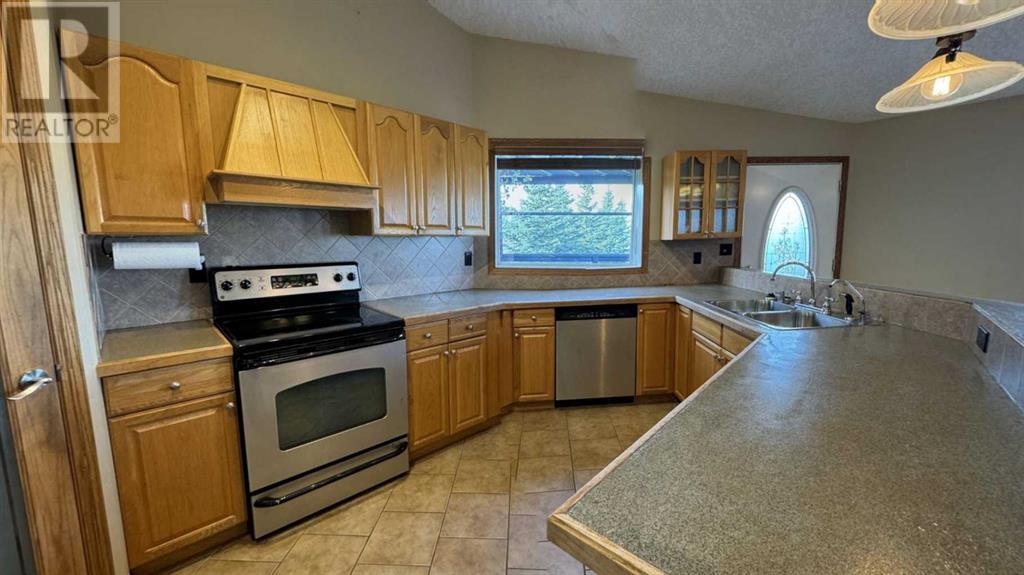20 - 94072 Rr214a Rural Lethbridge County, Alberta T1J 5R5
$946,000
Perfect place to call home that is close to town with lots of space, really quiet and private. Property has outstanding views and a shop and less than 10 minutes to shopping. Built in 2006, this 1500 sq ft bungalow boasts an amazing Oldman river valley view. Open living area concept with access to large deck out back for all those sunset views. There are 3 bedrooms up, 2 bedrooms down along with 3 full bathrooms. The large master suite has a walk in closet with full ensuite. Along with an attached 2 car garage you have a beautiful 32ft x 46ft shop. 8ft x 10ft shed is also included. The whole yard including garden is under automatic sprinklers along with some tree soakers as well. Water source is from SMRID with a very low maintenance filter system supplied by Culligan. It combines the rural quiet living with access to all the urban amenities. (id:52784)
Property Details
| MLS® Number | A2175787 |
| Property Type | Single Family |
| Features | Treed, See Remarks, Other, No Smoking Home |
| ParkingSpaceTotal | 6 |
| Plan | 0210484 |
| Structure | Deck |
Building
| BathroomTotal | 3 |
| BedroomsAboveGround | 3 |
| BedroomsBelowGround | 2 |
| BedroomsTotal | 5 |
| Appliances | Refrigerator, Dishwasher, Stove |
| ArchitecturalStyle | Bungalow |
| BasementDevelopment | Finished |
| BasementType | Full (finished) |
| ConstructedDate | 2006 |
| ConstructionMaterial | Wood Frame |
| ConstructionStyleAttachment | Detached |
| CoolingType | Central Air Conditioning |
| FlooringType | Carpeted, Laminate, Linoleum, Tile |
| FoundationType | Poured Concrete |
| HeatingFuel | Natural Gas |
| HeatingType | Forced Air, In Floor Heating |
| StoriesTotal | 1 |
| SizeInterior | 1500 Sqft |
| TotalFinishedArea | 1500 Sqft |
| Type | House |
Parking
| Attached Garage | 2 |
| Garage | |
| Detached Garage |
Land
| Acreage | Yes |
| FenceType | Fence |
| LandscapeFeatures | Landscaped |
| Sewer | Septic Field, Septic Tank |
| SizeIrregular | 2.22 |
| SizeTotal | 2.22 Ac|2 - 4.99 Acres |
| SizeTotalText | 2.22 Ac|2 - 4.99 Acres |
| ZoningDescription | Country Residential |
Rooms
| Level | Type | Length | Width | Dimensions |
|---|---|---|---|---|
| Basement | Living Room | 22.83 Ft x 16.25 Ft | ||
| Basement | Bedroom | 16.17 Ft x 9.33 Ft | ||
| Basement | Bedroom | 15.92 Ft x 15.08 Ft | ||
| Basement | 4pc Bathroom | Measurements not available | ||
| Main Level | Kitchen | 11.00 Ft x 18.75 Ft | ||
| Main Level | Living Room/dining Room | 23.50 Ft x 18.75 Ft | ||
| Main Level | Primary Bedroom | 16.75 Ft x 14.00 Ft | ||
| Main Level | Bedroom | 11.83 Ft x 9.58 Ft | ||
| Main Level | Bedroom | 11.00 Ft x 8.83 Ft | ||
| Main Level | 3pc Bathroom | Measurements not available | ||
| Main Level | 4pc Bathroom | Measurements not available |
https://www.realtor.ca/real-estate/27599166/20-94072-rr214a-rural-lethbridge-county
Interested?
Contact us for more information


























