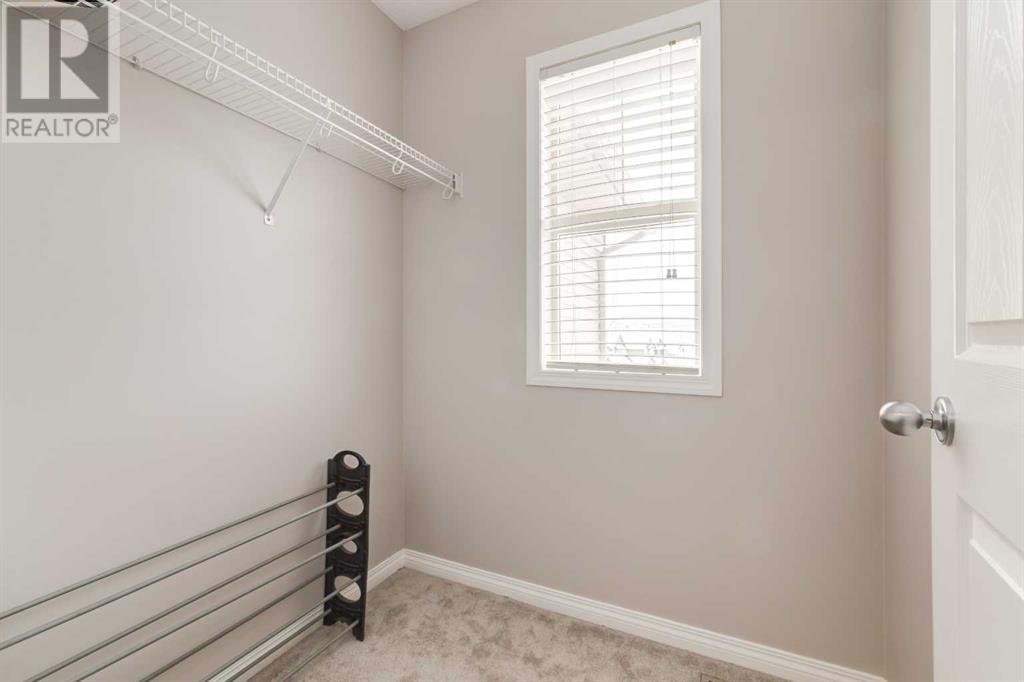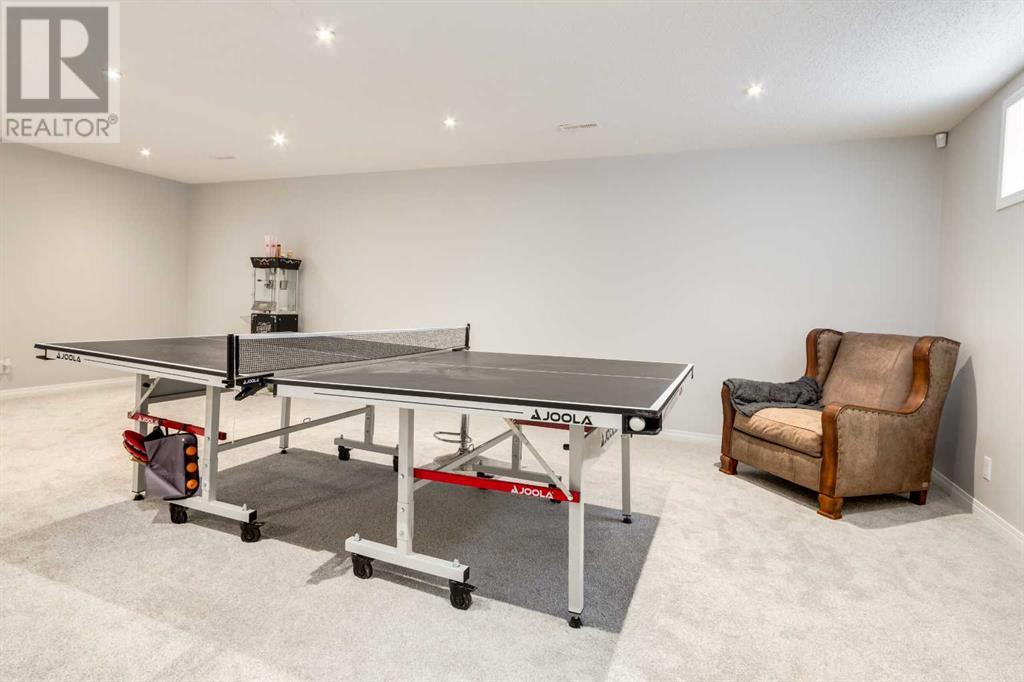3 Bedroom
4 Bathroom
1934.1 sqft
Fireplace
None
Forced Air
Fruit Trees, Landscaped, Lawn
$705,000
Welcome to 2 Evansbrooke Manor NW, a beautifully maintained 2-story smart home in the heart of Evanston. With 1,934 sq ft of thoughtfully designed living space, this home offers 3 bedrooms, 4 bathrooms (2 full + 2 half), and the perfect blend of comfort and style. The main floor features hardwood floors, a cozy gas fireplace in the living room, and a well-appointed kitchen with granite countertops and stainless steel appliances. The bright dining area opens to a newly built composite deck that spans the entire width of the house, overlooking a backyard with a fire pit—perfect for entertaining or relaxing outdoors. Upstairs, you’ll find a primary suite complete with a walk-in closet and en-suite bath, two additional bedrooms, and a massive bonus room. This flexible space is ideal for a secondary living room and can easily accommodate desks for use as a floating office or study area. The fully finished basement offers even more living options, featuring a media/rec room with a wet bar. Equipped with modern smart home features and a double attached garage with a Tesla charger, this home provides unparalleled convenience. Located close to schools, parks, and Evanston’s many amenities, this property is ready for you to make it your own. Call today to schedule your private showing. (id:52784)
Property Details
|
MLS® Number
|
A2181163 |
|
Property Type
|
Single Family |
|
Community Name
|
Evanston |
|
AmenitiesNearBy
|
Park, Playground, Schools, Shopping |
|
Features
|
Wet Bar, Pvc Window, Closet Organizers, Level, Gas Bbq Hookup |
|
ParkingSpaceTotal
|
4 |
|
Plan
|
0310998 |
|
Structure
|
Deck |
Building
|
BathroomTotal
|
4 |
|
BedroomsAboveGround
|
3 |
|
BedroomsTotal
|
3 |
|
Appliances
|
Washer, Refrigerator, Dishwasher, Stove, Dryer, Microwave, Hood Fan |
|
BasementDevelopment
|
Finished |
|
BasementType
|
Full (finished) |
|
ConstructedDate
|
2004 |
|
ConstructionMaterial
|
Wood Frame |
|
ConstructionStyleAttachment
|
Detached |
|
CoolingType
|
None |
|
ExteriorFinish
|
Vinyl Siding |
|
FireplacePresent
|
Yes |
|
FireplaceTotal
|
1 |
|
FlooringType
|
Carpeted, Hardwood, Tile |
|
FoundationType
|
Poured Concrete |
|
HalfBathTotal
|
2 |
|
HeatingFuel
|
Natural Gas |
|
HeatingType
|
Forced Air |
|
StoriesTotal
|
2 |
|
SizeInterior
|
1934.1 Sqft |
|
TotalFinishedArea
|
1934.1 Sqft |
|
Type
|
House |
Parking
|
Concrete
|
|
|
Attached Garage
|
2 |
|
Electric Vehicle Charging Station(s)
|
|
Land
|
Acreage
|
No |
|
FenceType
|
Fence |
|
LandAmenities
|
Park, Playground, Schools, Shopping |
|
LandscapeFeatures
|
Fruit Trees, Landscaped, Lawn |
|
SizeDepth
|
32.99 M |
|
SizeFrontage
|
12.55 M |
|
SizeIrregular
|
389.00 |
|
SizeTotal
|
389 M2|4,051 - 7,250 Sqft |
|
SizeTotalText
|
389 M2|4,051 - 7,250 Sqft |
|
ZoningDescription
|
R-g |
Rooms
| Level |
Type |
Length |
Width |
Dimensions |
|
Basement |
2pc Bathroom |
|
|
2.13 M x 1.45 M |
|
Basement |
Recreational, Games Room |
|
|
7.26 M x 4.93 M |
|
Basement |
Furnace |
|
|
7.26 M x 1.96 M |
|
Main Level |
Other |
|
|
1.88 M x 2.11 M |
|
Main Level |
Dining Room |
|
|
3.43 M x 2.39 M |
|
Main Level |
Kitchen |
|
|
3.43 M x 2.72 M |
|
Main Level |
Pantry |
|
|
.56 M x .71 M |
|
Main Level |
Other |
|
|
6.20 M x 2.49 M |
|
Main Level |
2pc Bathroom |
|
|
2.34 M x .94 M |
|
Main Level |
Living Room |
|
|
4.17 M x 7.47 M |
|
Main Level |
Other |
|
|
1.73 M x 2.87 M |
|
Upper Level |
4pc Bathroom |
|
|
3.02 M x 1.50 M |
|
Upper Level |
Bedroom |
|
|
3.02 M x 2.95 M |
|
Upper Level |
Other |
|
|
1.73 M x 1.45 M |
|
Upper Level |
Laundry Room |
|
|
1.58 M x 1.04 M |
|
Upper Level |
Primary Bedroom |
|
|
3.94 M x 4.57 M |
|
Upper Level |
Other |
|
|
1.73 M x 2.67 M |
|
Upper Level |
Bonus Room |
|
|
4.47 M x 5.16 M |
|
Upper Level |
Bedroom |
|
|
3.02 M x 3.02 M |
|
Upper Level |
4pc Bathroom |
|
|
1.70 M x 3.99 M |
|
Upper Level |
Storage |
|
|
1.20 M x .89 M |
https://www.realtor.ca/real-estate/27701031/2-evansbrooke-manor-nw-calgary-evanston


















































