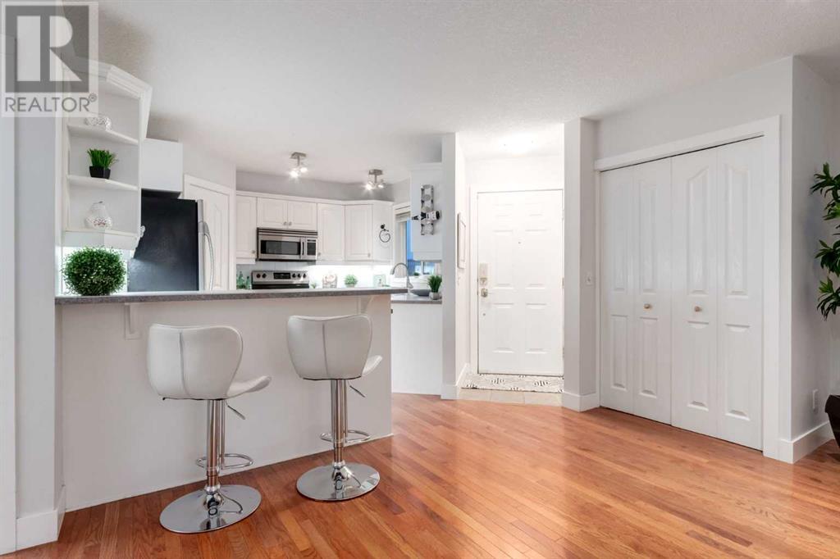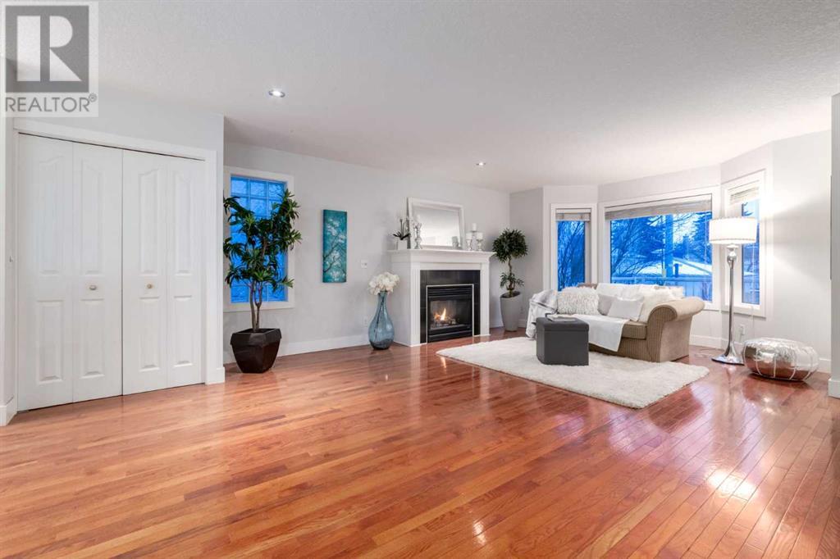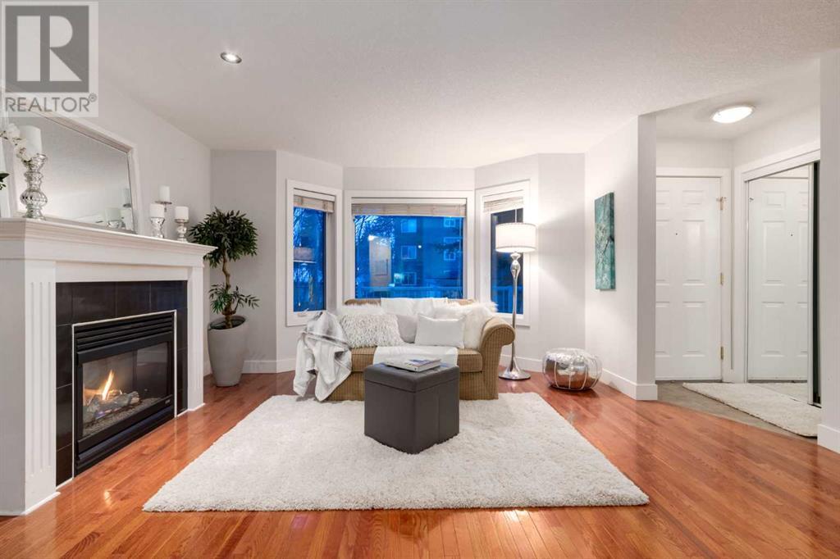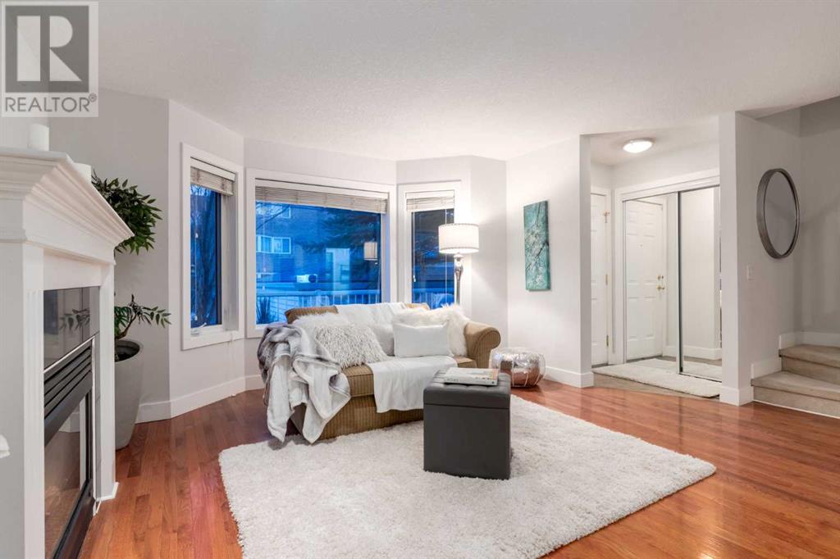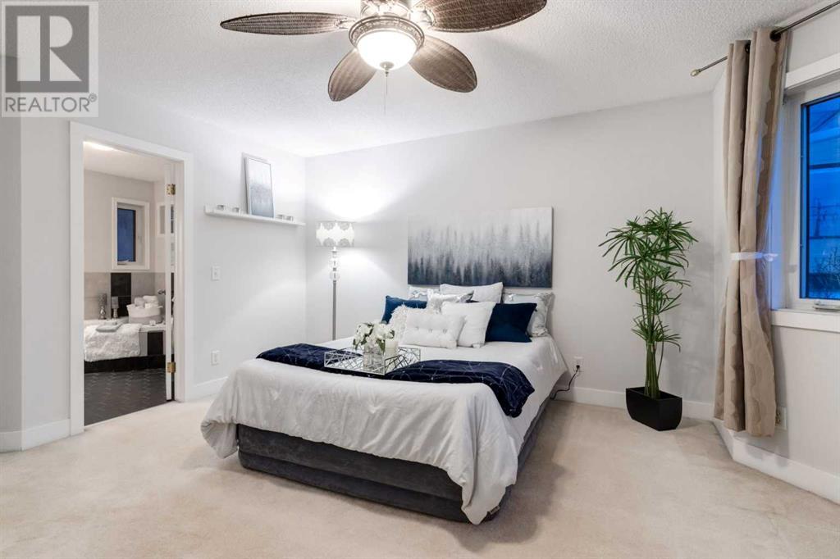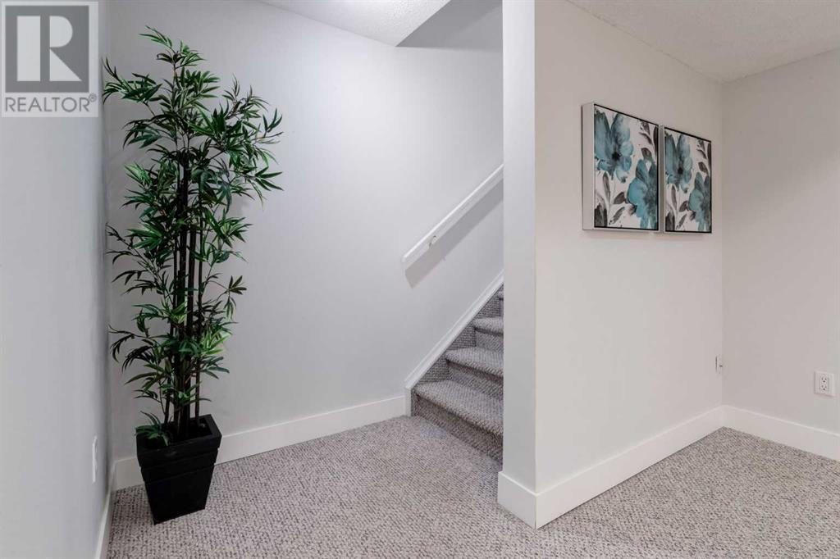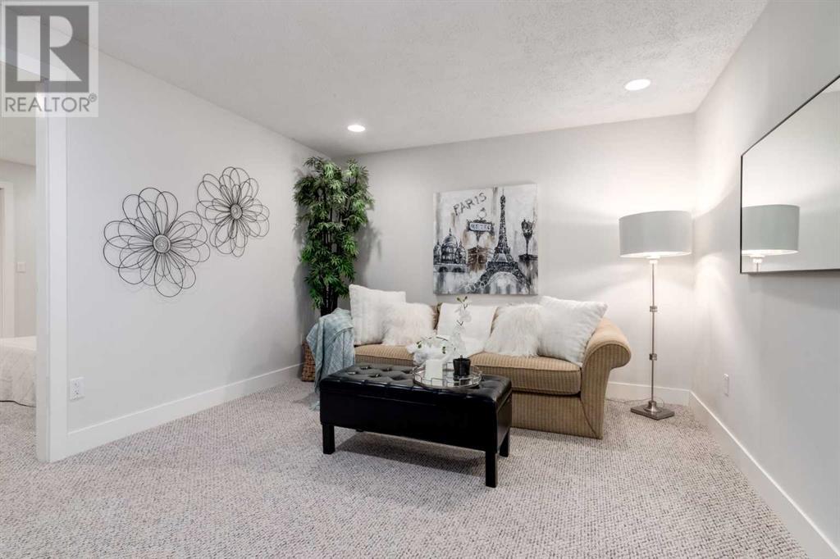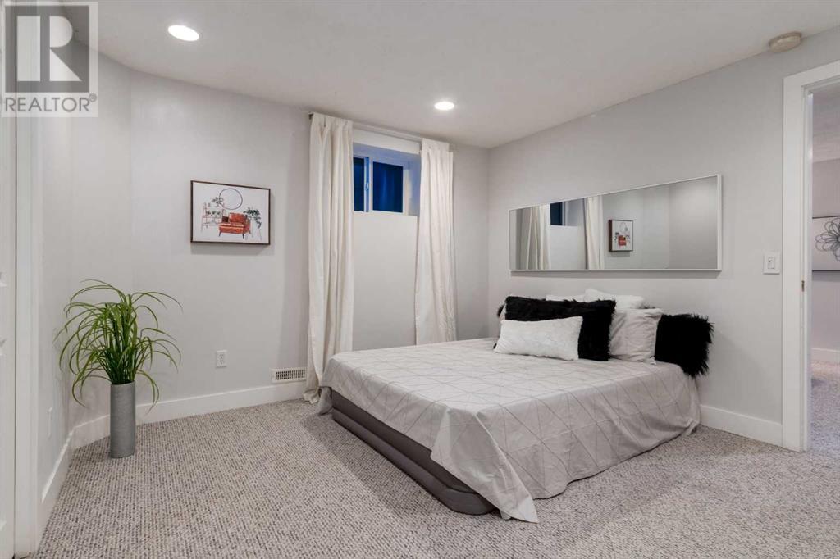2, 2811 24a Street Sw Calgary, Alberta T3E 1W4
$499,900Maintenance, Common Area Maintenance, Insurance, Parking, Reserve Fund Contributions
$250 Monthly
Maintenance, Common Area Maintenance, Insurance, Parking, Reserve Fund Contributions
$250 MonthlyINNER CITY FIND - 3 bdrm -2/12 bath TOWNHOME ideally located in the RICHMOND-KILLARNEY Area, with over 1850 sq ft of LIVING SPACE and a SINGLE GARAGE! Just steps away to Transit, Parks, Schools, Tennis Courts, & Community Gardens. Chic paint thru-out, Stainless Steel Appliances, Lovely Hardwood flooring on main, New Tiled Ensuite will Impress! SPACIOUS Kitchen w/ large bistro eating bar & pantry - open to dining & living rm which features a showpiece fireplace creating an inviting ambiance on the main level. Spacious layout for dining rm table and a several pieces of living rm furniture. Large West facing back deck is perfect for BBQing & entertaining in the outdoors. 2nd level skylight floods both the ensuite & bdrms w/ sunshine. Enormous Master Bedroom w/walk-in closet & Jack & Jill ensuite. 2nd Bdrm also generous with a large closet completes this level. Fully Finished Basement showcases 3rd Bdrm, 3pce Bath & Entertainment room. Perfect layout for a family, roommates or home office. Single detached garage w/visitor parking at the back is a BONUS! NEW SHINGLES, new dishwasher- LOW CONDO FEES at $250 per month, create an ideal property to call your new Home! Call now to book your viewing! (id:52784)
Property Details
| MLS® Number | A2183304 |
| Property Type | Single Family |
| Neigbourhood | Richmond |
| Community Name | Richmond |
| AmenitiesNearBy | Park, Playground, Recreation Nearby, Schools, Shopping |
| CommunityFeatures | Pets Allowed |
| Features | Back Lane, No Smoking Home |
| ParkingSpaceTotal | 1 |
| Plan | 0110139 |
| Structure | Deck |
Building
| BathroomTotal | 3 |
| BedroomsAboveGround | 2 |
| BedroomsBelowGround | 1 |
| BedroomsTotal | 3 |
| Appliances | Washer, Refrigerator, Dishwasher, Stove, Dryer, Microwave Range Hood Combo, Garage Door Opener |
| BasementDevelopment | Finished |
| BasementType | Full (finished) |
| ConstructedDate | 1999 |
| ConstructionMaterial | Wood Frame |
| ConstructionStyleAttachment | Attached |
| CoolingType | None |
| ExteriorFinish | Vinyl Siding |
| FireplacePresent | Yes |
| FireplaceTotal | 1 |
| FlooringType | Carpeted, Ceramic Tile, Hardwood |
| FoundationType | Poured Concrete |
| HalfBathTotal | 1 |
| HeatingFuel | Natural Gas |
| HeatingType | Other, Forced Air |
| StoriesTotal | 2 |
| SizeInterior | 1264 Sqft |
| TotalFinishedArea | 1264 Sqft |
| Type | Row / Townhouse |
Parking
| Detached Garage | 1 |
Land
| Acreage | No |
| FenceType | Partially Fenced |
| LandAmenities | Park, Playground, Recreation Nearby, Schools, Shopping |
| SizeDepth | 38.02 M |
| SizeFrontage | 15.24 M |
| SizeIrregular | 582.00 |
| SizeTotal | 582 M2|4,051 - 7,250 Sqft |
| SizeTotalText | 582 M2|4,051 - 7,250 Sqft |
| ZoningDescription | M-c1 |
Rooms
| Level | Type | Length | Width | Dimensions |
|---|---|---|---|---|
| Second Level | Primary Bedroom | 20.00 M x 14.92 M | ||
| Second Level | 4pc Bathroom | 10.25 M x 9.08 M | ||
| Second Level | Other | 7.25 M x 3.33 M | ||
| Second Level | Bedroom | 13.08 M x 9.75 M | ||
| Second Level | Other | 9.75 M x 3.58 M | ||
| Lower Level | Family Room | 15.50 M x 11.33 M | ||
| Lower Level | Bedroom | 13.58 M x 11.25 M | ||
| Lower Level | 3pc Bathroom | 11.33 M x 5.67 M | ||
| Lower Level | Storage | 8.75 M x 5.67 M | ||
| Main Level | Great Room | 22.75 M x 13.42 M | ||
| Main Level | Kitchen | 11.83 M x 11.17 M | ||
| Main Level | Laundry Room | 5.58 M x 5.58 M | ||
| Main Level | 2pc Bathroom | 5.58 M x 5.50 M |
https://www.realtor.ca/real-estate/27736273/2-2811-24a-street-sw-calgary-richmond
Interested?
Contact us for more information




