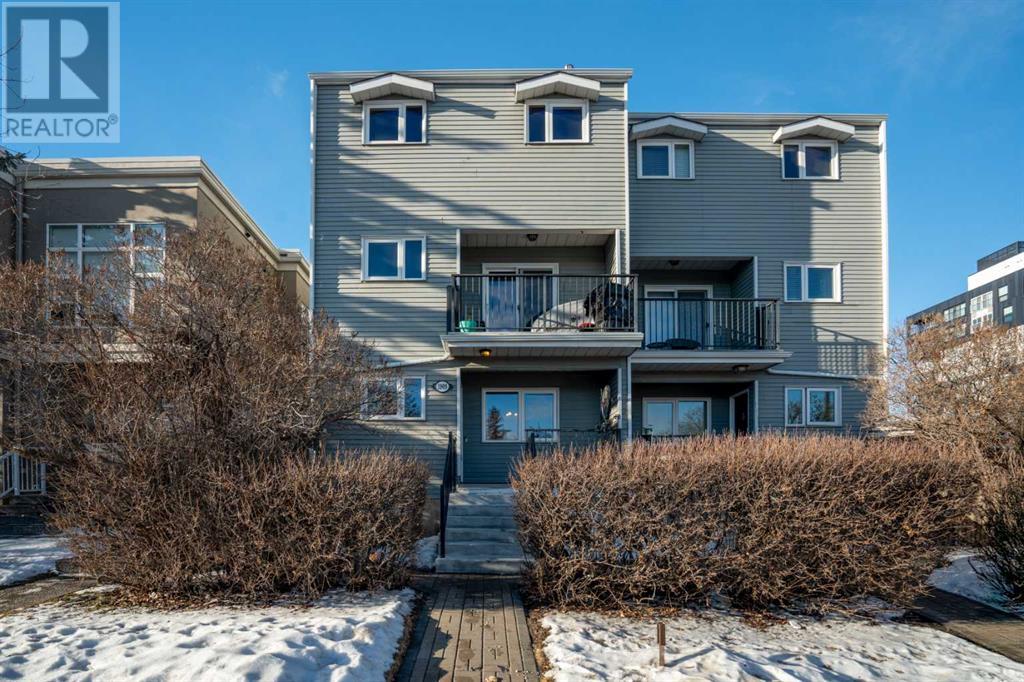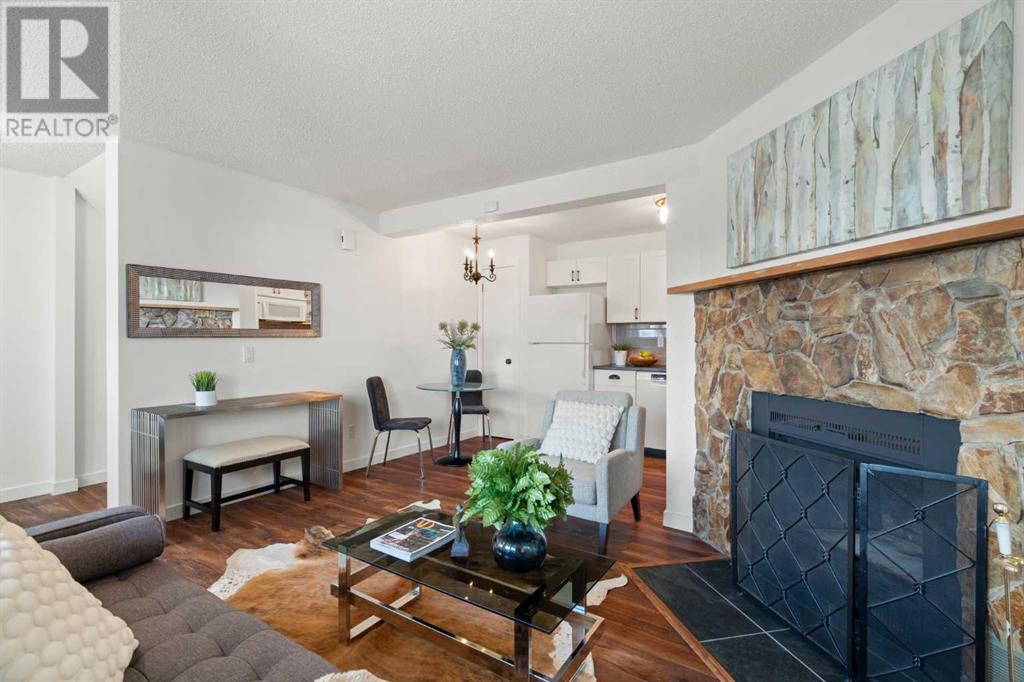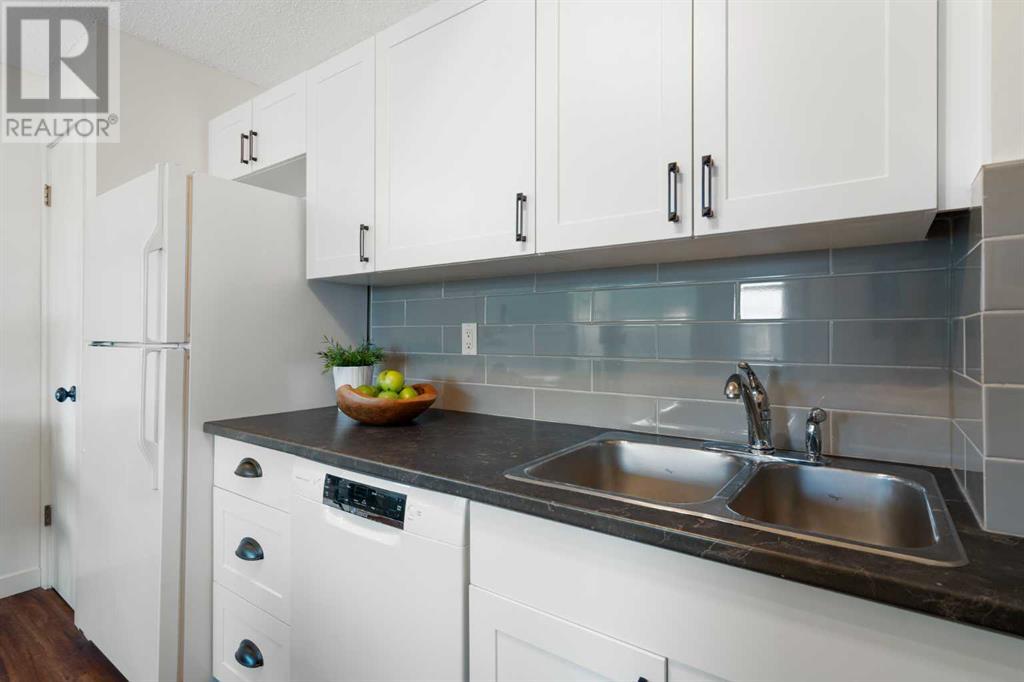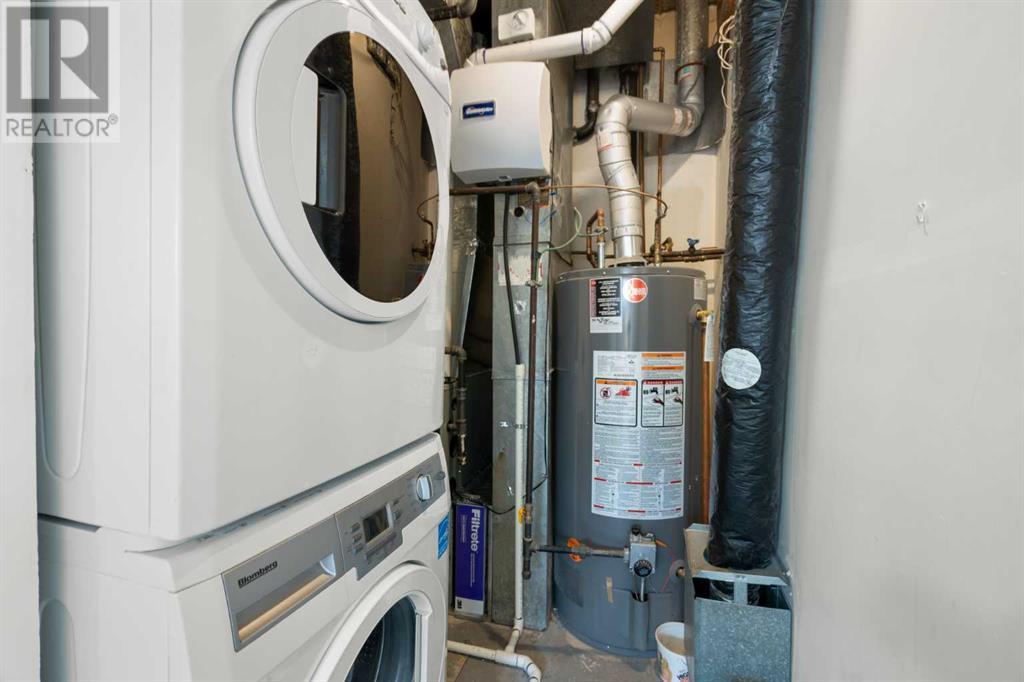2, 1909 28 Street Sw Calgary, Alberta T2E 2H8
$275,000Maintenance, Insurance, Parking, Property Management, Reserve Fund Contributions, Waste Removal
$317.43 Monthly
Maintenance, Insurance, Parking, Property Management, Reserve Fund Contributions, Waste Removal
$317.43 MonthlyWelcome to this delightful 2-bedroom, 1-bathroom townhouse nestled in the highly sought-after community of Killarney. With 788 SQFT of thoughtfully designed living space, this cozy gem offers a warm and inviting atmosphere. Whether you're a first-time buyer, downsizer, or investor, this property is a rare find in one of Calgary's most desirable neighborhoods.As you step inside, you’ll be greeted by a bright and open living area highlighted by a classic wood-burning fireplace, ideal for cozy evenings or entertaining guests. The functional layout seamlessly connects the living space to the dining area and kitchen, which is equipped with modern appliances and ample cabinetry. The primary and secondary bedrooms provide comfortable retreats with plenty of natural light and storage. The full bathroom is conveniently located, offering a clean and practical design. With tasteful finishes and neutral tones throughout, this home is move-in ready and awaiting your personal touch.Enjoy the convenience of low condo fees while being steps from the Killarney Aquatic & Recreation Centre, Westbrook LRT Station, parks, and nearby shopping and dining. This vibrant community also offers excellent schools and easy access to downtown Calgary.Affordable, charming, and ideally located, this townhouse won’t last long—schedule your viewing today! (id:52784)
Property Details
| MLS® Number | A2186091 |
| Property Type | Single Family |
| Neigbourhood | Oakridge |
| Community Name | Killarney/Glengarry |
| Amenities Near By | Golf Course, Park, Recreation Nearby, Shopping |
| Community Features | Golf Course Development, Pets Allowed With Restrictions |
| Features | Back Lane, Parking |
| Parking Space Total | 1 |
| Plan | 9312274 |
Building
| Bathroom Total | 1 |
| Bedrooms Below Ground | 2 |
| Bedrooms Total | 2 |
| Appliances | Washer, Refrigerator, Dishwasher, Stove, Dryer, Microwave Range Hood Combo, Window Coverings |
| Architectural Style | Bungalow |
| Basement Development | Finished |
| Basement Type | Full (finished) |
| Constructed Date | 1983 |
| Construction Style Attachment | Attached |
| Cooling Type | None |
| Exterior Finish | Vinyl Siding |
| Fireplace Present | Yes |
| Fireplace Total | 1 |
| Flooring Type | Carpeted, Vinyl |
| Foundation Type | Poured Concrete |
| Heating Fuel | Natural Gas |
| Heating Type | Forced Air |
| Stories Total | 1 |
| Size Interior | 371 Ft2 |
| Total Finished Area | 371.2 Sqft |
| Type | Row / Townhouse |
Land
| Acreage | No |
| Fence Type | Not Fenced |
| Land Amenities | Golf Course, Park, Recreation Nearby, Shopping |
| Size Total Text | Unknown |
| Zoning Description | Mu-1 |
Rooms
| Level | Type | Length | Width | Dimensions |
|---|---|---|---|---|
| Lower Level | Primary Bedroom | 9.67 Ft x 14.08 Ft | ||
| Lower Level | Bedroom | 7.42 Ft x 10.67 Ft | ||
| Lower Level | 4pc Bathroom | 4.92 Ft x 6.92 Ft | ||
| Main Level | Kitchen | 13.75 Ft x 7.42 Ft | ||
| Main Level | Living Room | 14.00 Ft x 10.92 Ft |
https://www.realtor.ca/real-estate/27788270/2-1909-28-street-sw-calgary-killarneyglengarry
Contact Us
Contact us for more information




































