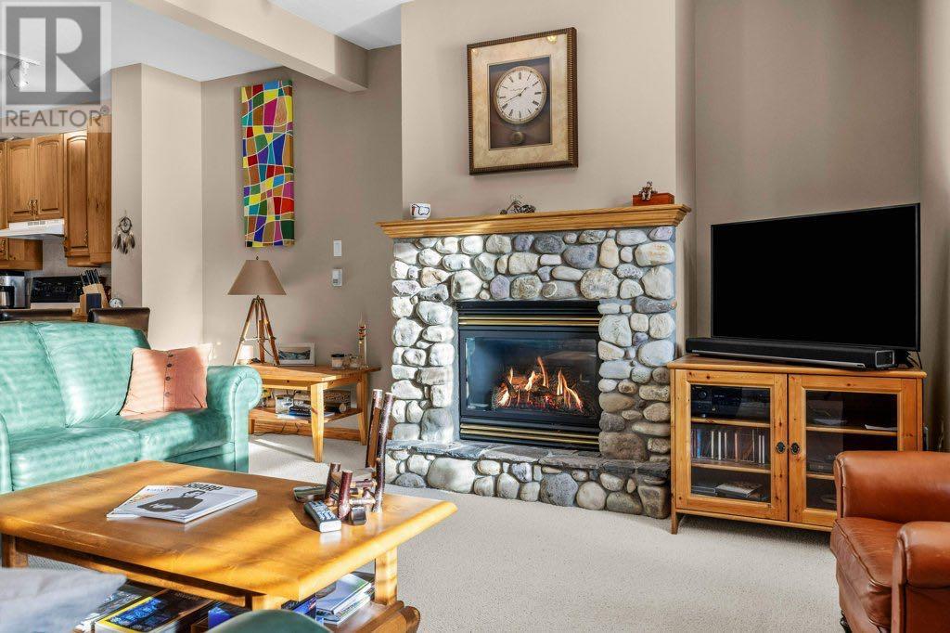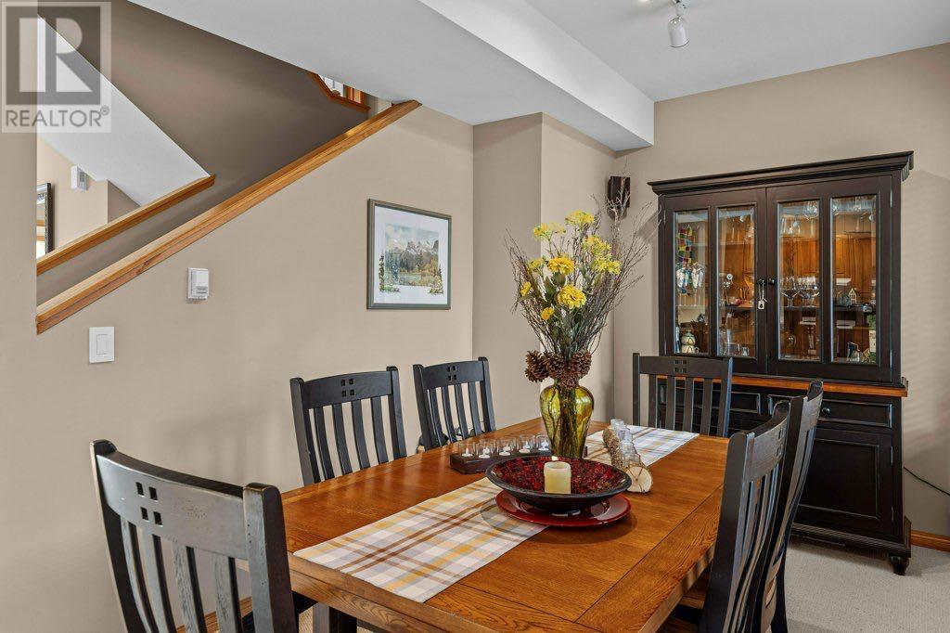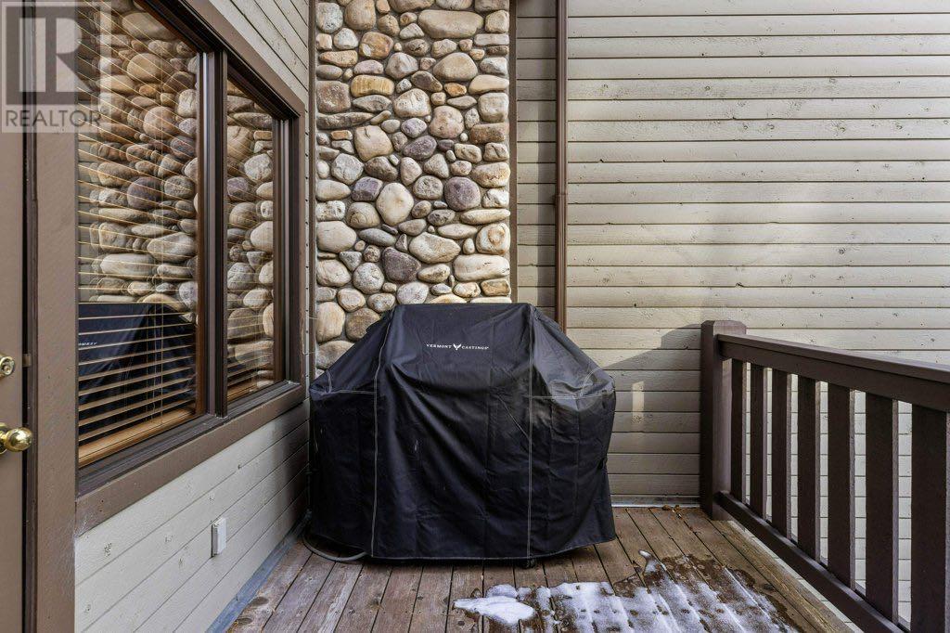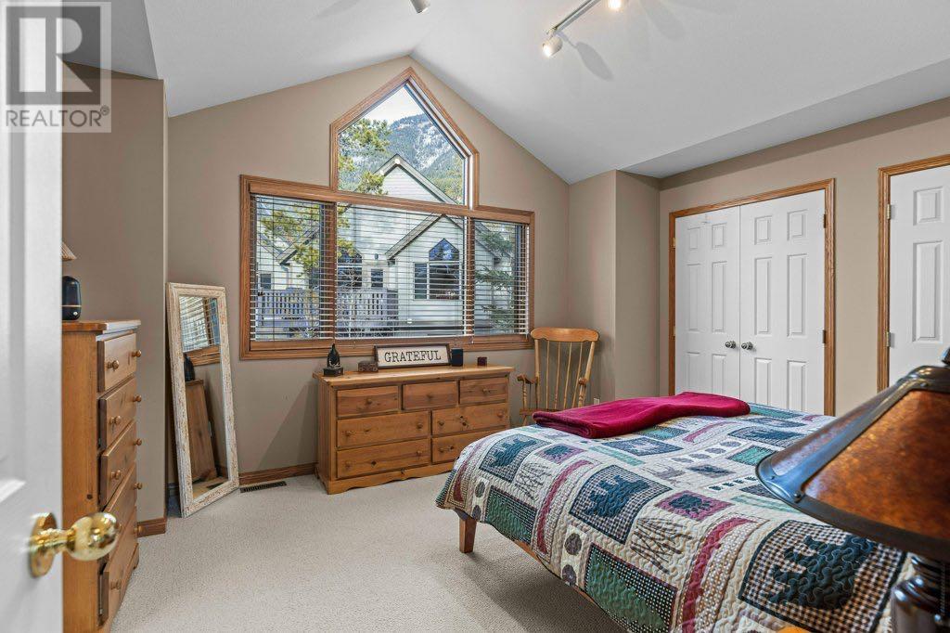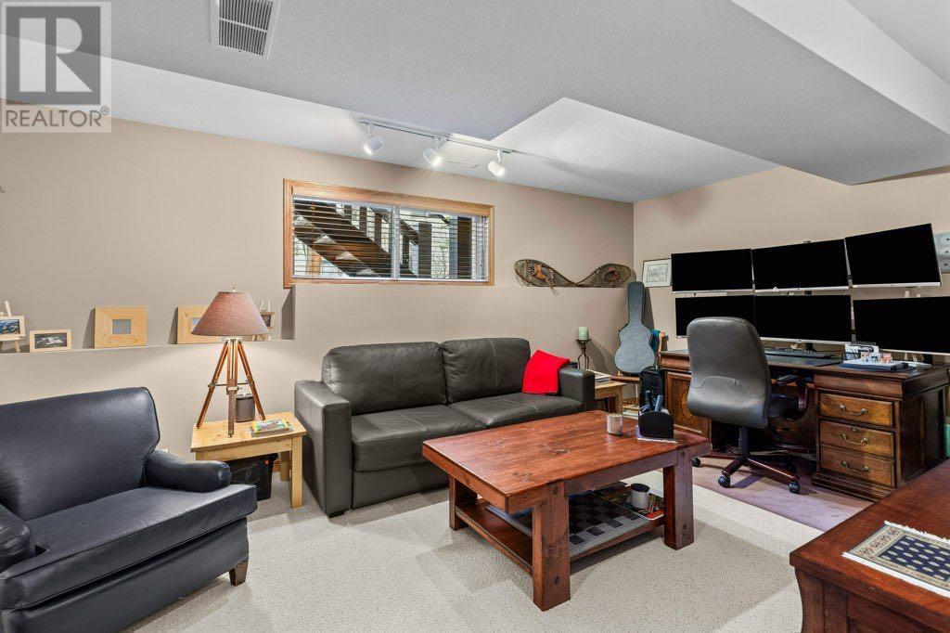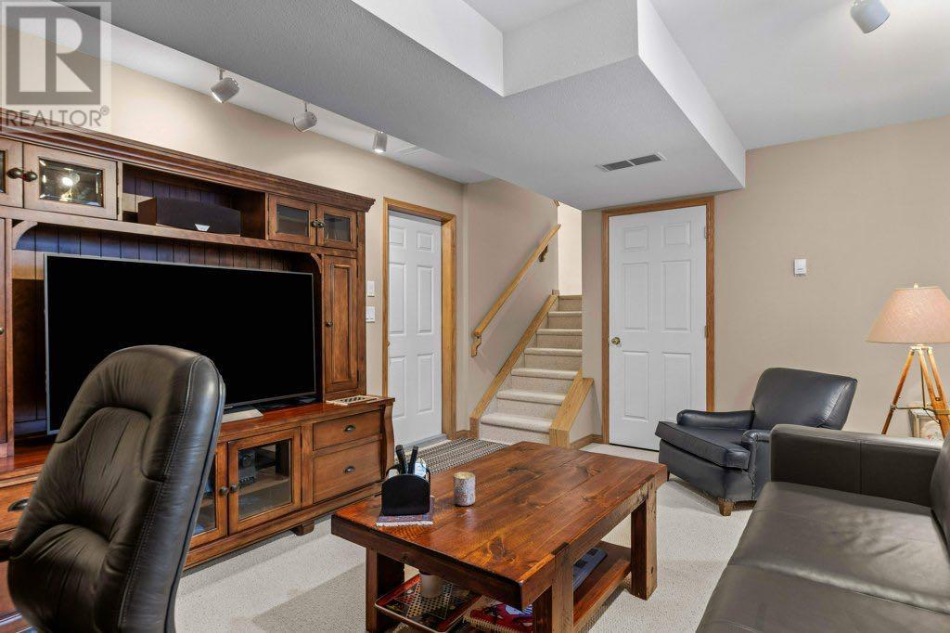2, 116 Silvertip Ridge Canmore, Alberta T1W 3A8
$999,999Maintenance, Insurance, Property Management, Reserve Fund Contributions
$679 Monthly
Maintenance, Insurance, Property Management, Reserve Fund Contributions
$679 MonthlyNestled on a quiet, dead-end road, this immaculate, bare land condo townhouse has served as a cherished third home for the current owners since 2003. Offering 3 spacious bedrooms, 3 bathrooms, and a genuine 2-car garage (currently housing 2 SUVs), this home is designed for both comfort and functionality. Lower Level in-slab heating ensures warmth for the family room providing a cozy space to relax or serve as a 4th bedroom. Step outside to enjoy not one, but two private decks, perfect for soaking in the views and basking in the sunshine. The property has been thoughtfully maintained, with recent upgrades including a newer roof, refreshed decking, exterior staining, and front landscaping—all managed by Peka.Located on the sunny side of the Valley, this home is just minutes from the prestigious Silvertip Golf Resort, offering exceptional value for anyone looking to enjoy both peaceful living and easy access to world-class recreation. (id:52784)
Property Details
| MLS® Number | A2183125 |
| Property Type | Single Family |
| Neigbourhood | Silvertip Mountain Village |
| Community Name | Silvertip |
| AmenitiesNearBy | Golf Course, Park, Playground |
| CommunityFeatures | Golf Course Development, Pets Allowed |
| Features | No Smoking Home |
| ParkingSpaceTotal | 4 |
| Plan | 9812260 |
| ViewType | View |
Building
| BathroomTotal | 3 |
| BedroomsAboveGround | 3 |
| BedroomsTotal | 3 |
| Appliances | Washer, Refrigerator, Oven - Electric, Dishwasher, Dryer, Microwave |
| BasementDevelopment | Finished |
| BasementType | Full (finished) |
| ConstructedDate | 1998 |
| ConstructionMaterial | Poured Concrete |
| ConstructionStyleAttachment | Attached |
| CoolingType | None |
| ExteriorFinish | Concrete, Stone |
| FireplacePresent | Yes |
| FireplaceTotal | 1 |
| FlooringType | Carpeted, Linoleum |
| FoundationType | Poured Concrete |
| HalfBathTotal | 1 |
| HeatingType | Forced Air, In Floor Heating |
| SizeInterior | 1591 Sqft |
| TotalFinishedArea | 1591 Sqft |
| Type | Row / Townhouse |
Parking
| Attached Garage | 2 |
Land
| Acreage | No |
| FenceType | Not Fenced |
| LandAmenities | Golf Course, Park, Playground |
| SizeDepth | 24.38 M |
| SizeFrontage | 9.45 M |
| SizeIrregular | 2476.00 |
| SizeTotal | 2476 Sqft|0-4,050 Sqft |
| SizeTotalText | 2476 Sqft|0-4,050 Sqft |
| ZoningDescription | 12 |
Rooms
| Level | Type | Length | Width | Dimensions |
|---|---|---|---|---|
| Second Level | Living Room | 19.42 Ft x 20.25 Ft | ||
| Second Level | Dining Room | 17.25 Ft x 8.75 Ft | ||
| Second Level | Kitchen | 15.25 Ft x 11.92 Ft | ||
| Second Level | 2pc Bathroom | 4.83 Ft x 7.00 Ft | ||
| Third Level | Primary Bedroom | 14.75 Ft x 12.33 Ft | ||
| Third Level | 5pc Bathroom | 9.42 Ft x 8.75 Ft | ||
| Third Level | Bedroom | 10.42 Ft x 12.92 Ft | ||
| Third Level | Bedroom | 9.50 Ft x 10.58 Ft | ||
| Third Level | 4pc Bathroom | 8.00 Ft x 4.92 Ft | ||
| Lower Level | Family Room | 17.42 Ft x 11.92 Ft | ||
| Lower Level | Furnace | 8.67 Ft x 8.67 Ft |
https://www.realtor.ca/real-estate/27735048/2-116-silvertip-ridge-canmore-silvertip
Interested?
Contact us for more information
















