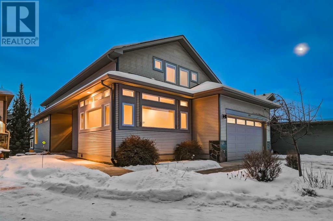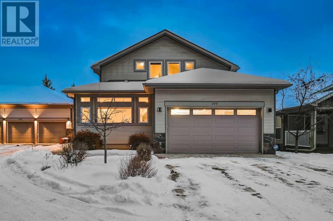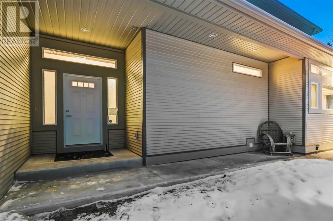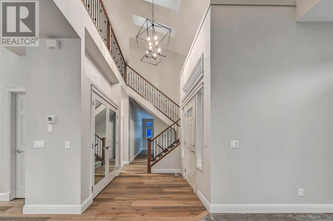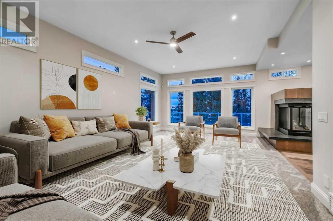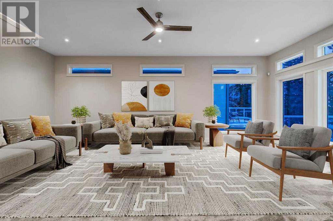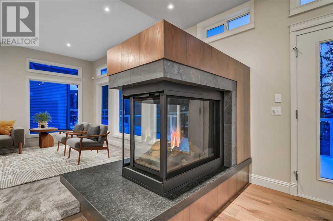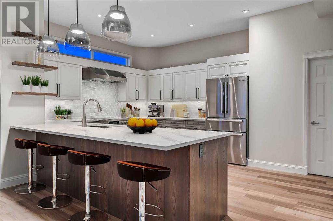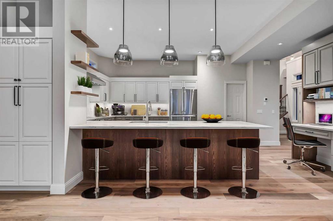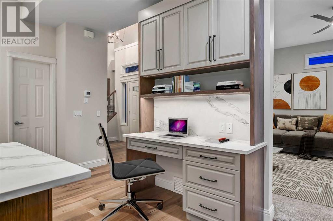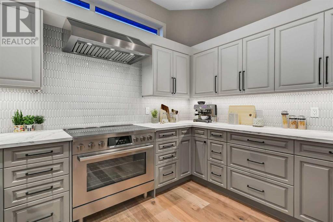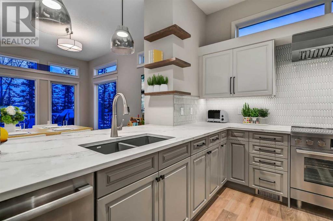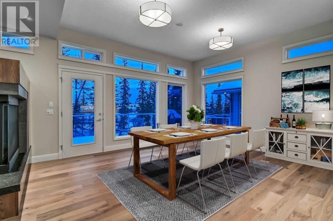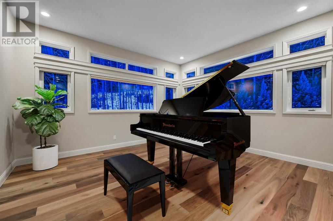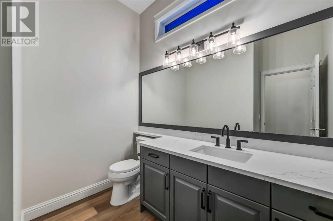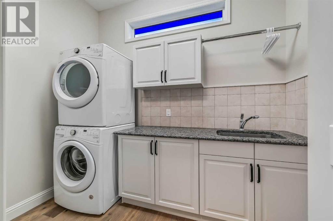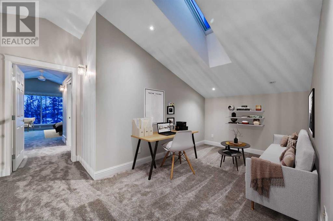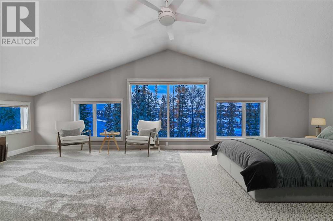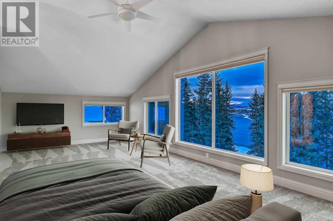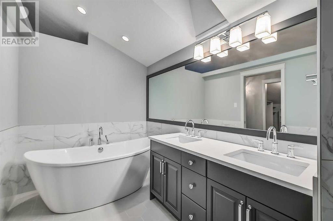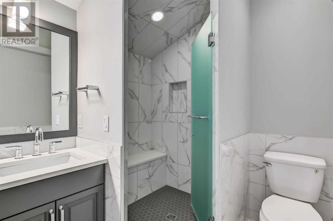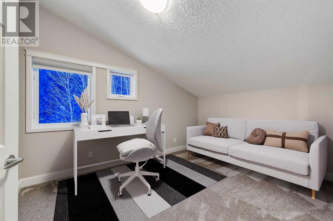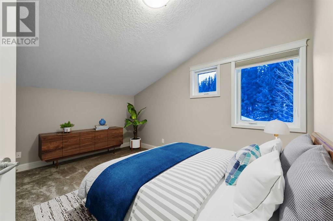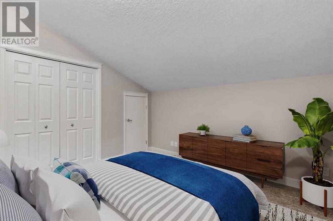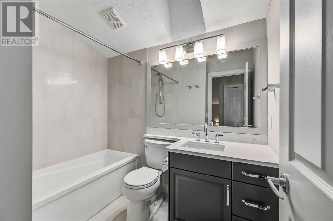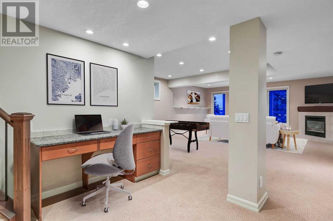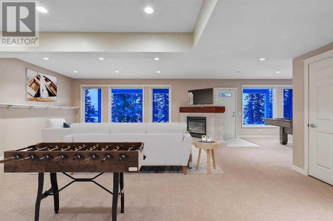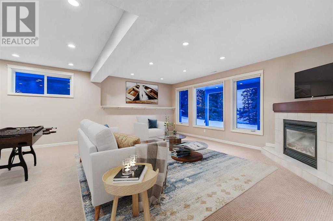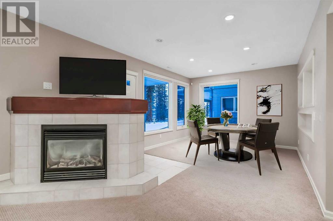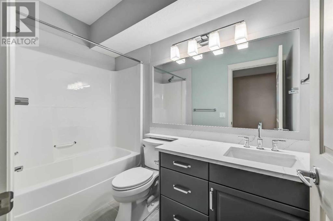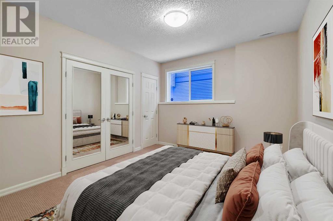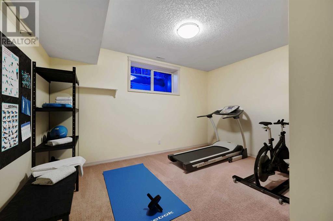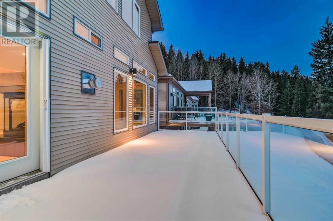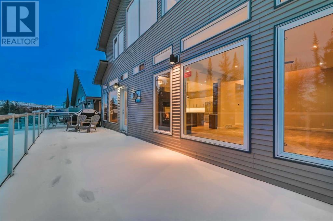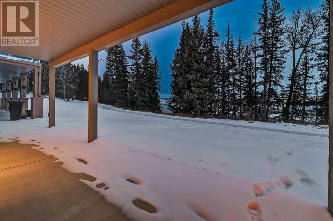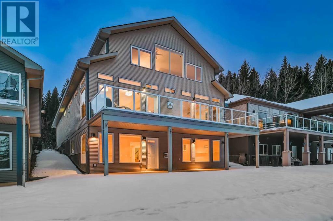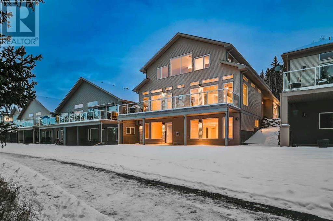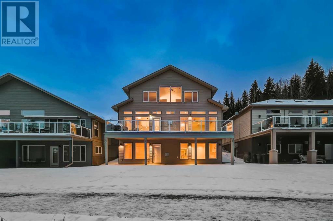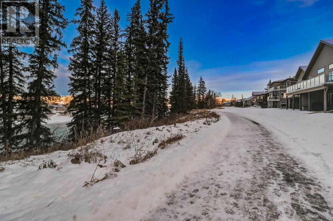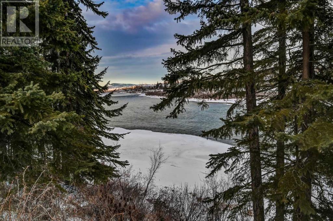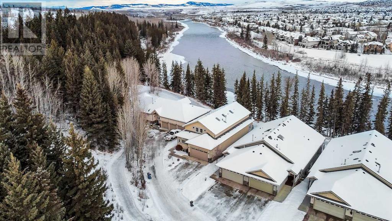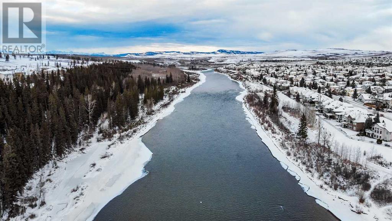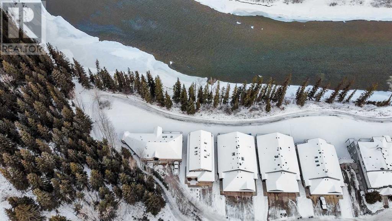199 Crawford Drive Cochrane, Alberta T4C 2G8
$1,095,000Maintenance, Common Area Maintenance, Ground Maintenance, Other, See Remarks
$245.32 Monthly
Maintenance, Common Area Maintenance, Ground Maintenance, Other, See Remarks
$245.32 MonthlyExtremely RARE opportunity to own a property right off the BOW RIVER! Nestled in one of the most intimate + private locations in all of Cochrane. Just steps to the Bow River, Jumping Pound Creek, large wildlife corridor + access to trails & playing fields. Boasting over 4,768 sqft developed sqft of luxurious living space + oversized double garage, 5 bed + 3.5 bath, DEN/STUDY, DINING, family + rec room. Brand NEW front door with side lights being installed in February/March. A truly REMARKABLE blend of character, contemporary style + design. Breathtaking VIEWS from almost every room! Open + bright main floor concept with 10 ft ceilings, walnut engineered floors, walls of windows + views. Spacious living room with new designer 3-way fireplace offering flexibility in furniture placement to enjoy VIEWS of the RIVER. Completely renovated kitchen with QUARTZ countertops, designer backsplash, open shelving + all new stainless steel BOSCH appliances & walk-through pantry opens to formal dining area with built-in storage + access to large deck. Escape & unwind in the mornings/afternoon or evening with the sound the BOW at your back with rejuvenating VIEWS. DEN/STUDY/MUSIC room surrounded with trees on the hillside, powder room + mud room with custom lockers + laundry with cabinets & sink complete the main level. Oversized deep double garage with epoxy floors & high ceilings perfect for storage. Primary Retreat boasts cozy ceiling detail with STUNNING VIEWS, storage space + updated 5 pc ensuite with free standing tub, custom shower + bench, skylight & walk-in closet. 2 additional good sized bedrooms, study/flex sitting area + 4 pc bath. Expansive lower WALK-OUT level with radiant IN-FLOOR heating, 2 spacious bedrooms or GYM/Media room, family + rec area with fireplace + built-in desk area. Additional upgrades and features include: fully repainted, all new flooring, light + plumbing fixtures, all new kitchen + bathrooms. Enjoy nature without having to maintain it! Crawford Ran ch is a lifestyle community where nature is at your doorstep. Direct access to Cochrane’s Trail system allows you to walk or bike into town. Condo fees include Lawn + Snow + exterior window washing! Immediate possession available. (id:52784)
Property Details
| MLS® Number | A2103711 |
| Property Type | Single Family |
| Neigbourhood | Jumping Pound Ridge |
| Community Name | Crawford Ranch |
| Amenities Near By | Playground |
| Community Features | Pets Allowed |
| Features | Cul-de-sac, No Neighbours Behind, No Animal Home, No Smoking Home, Environmental Reserve, Parking |
| Parking Space Total | 4 |
| Plan | 0313584 |
| Structure | Deck |
| View Type | View |
Building
| Bathroom Total | 4 |
| Bedrooms Above Ground | 3 |
| Bedrooms Below Ground | 2 |
| Bedrooms Total | 5 |
| Appliances | Refrigerator, Dishwasher, Range, Hood Fan, Window Coverings, Garage Door Opener, Washer & Dryer |
| Basement Development | Finished |
| Basement Features | Walk Out |
| Basement Type | Full (finished) |
| Constructed Date | 2006 |
| Construction Material | Wood Frame |
| Construction Style Attachment | Detached |
| Cooling Type | None |
| Exterior Finish | Stone, Vinyl Siding |
| Fireplace Present | Yes |
| Fireplace Total | 2 |
| Flooring Type | Carpeted, Ceramic Tile, Hardwood |
| Foundation Type | Poured Concrete |
| Half Bath Total | 1 |
| Heating Fuel | Natural Gas |
| Heating Type | Forced Air, In Floor Heating |
| Stories Total | 2 |
| Size Interior | 3227 Sqft |
| Total Finished Area | 3227 Sqft |
| Type | House |
Parking
| Attached Garage | 2 |
Land
| Acreage | No |
| Fence Type | Not Fenced |
| Land Amenities | Playground |
| Landscape Features | Lawn |
| Size Depth | 29.78 M |
| Size Frontage | 19 M |
| Size Irregular | 517.00 |
| Size Total | 517 M2|4,051 - 7,250 Sqft |
| Size Total Text | 517 M2|4,051 - 7,250 Sqft |
| Surface Water | Creek Or Stream |
| Zoning Description | R-mx |
Rooms
| Level | Type | Length | Width | Dimensions |
|---|---|---|---|---|
| Lower Level | Family Room | 24.25 Ft x 21.42 Ft | ||
| Lower Level | Bedroom | 12.17 Ft x 11.00 Ft | ||
| Lower Level | Bedroom | 14.25 Ft x 10.08 Ft | ||
| Lower Level | Other | 14.25 Ft x 12.00 Ft | ||
| Lower Level | 4pc Bathroom | 8.75 Ft x 5.00 Ft | ||
| Lower Level | Furnace | 10.92 Ft x 9.83 Ft | ||
| Main Level | Living Room | 24.75 Ft x 15.17 Ft | ||
| Main Level | Kitchen | 17.00 Ft x 13.50 Ft | ||
| Main Level | Dining Room | 16.00 Ft x 14.50 Ft | ||
| Main Level | Foyer | 8.25 Ft x 6.58 Ft | ||
| Main Level | Other | 9.08 Ft x 5.08 Ft | ||
| Main Level | Den | 15.17 Ft x 13.42 Ft | ||
| Main Level | Laundry Room | 9.08 Ft x 5.92 Ft | ||
| Main Level | 2pc Bathroom | 8.33 Ft x 5.00 Ft | ||
| Upper Level | Bonus Room | 11.75 Ft x 8.50 Ft | ||
| Upper Level | Primary Bedroom | 27.58 Ft x 12.50 Ft | ||
| Upper Level | 5pc Bathroom | 13.25 Ft x 6.42 Ft | ||
| Upper Level | Bedroom | 13.67 Ft x 11.00 Ft | ||
| Upper Level | Bedroom | 13.67 Ft x 11.00 Ft | ||
| Upper Level | 4pc Bathroom | 8.00 Ft x 4.92 Ft |
https://www.realtor.ca/real-estate/26450872/199-crawford-drive-cochrane-crawford-ranch
Interested?
Contact us for more information

