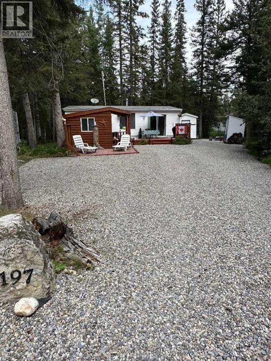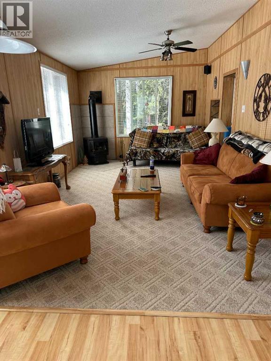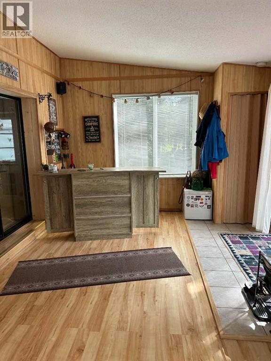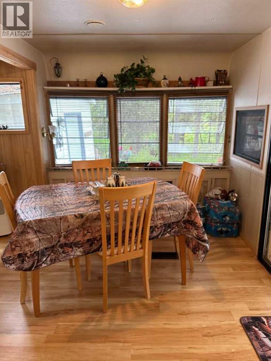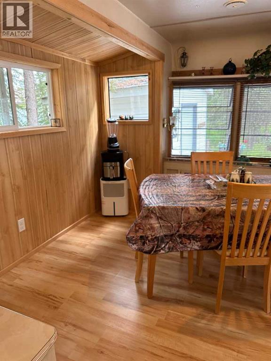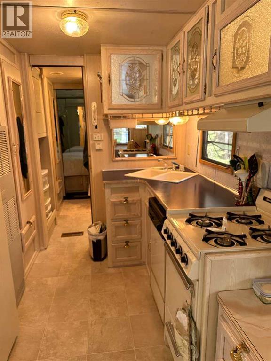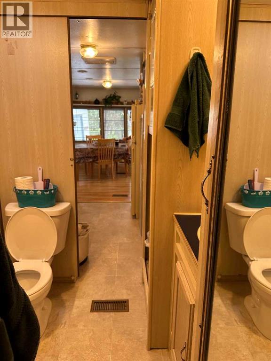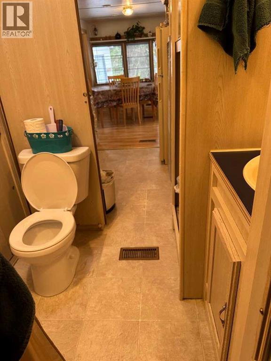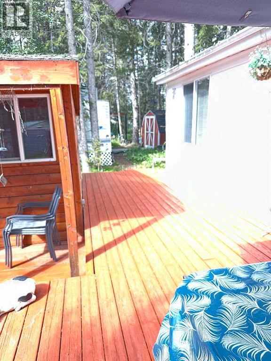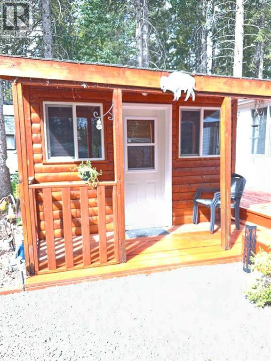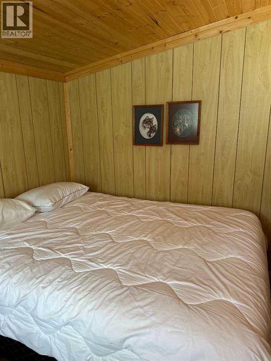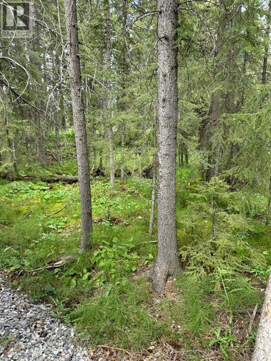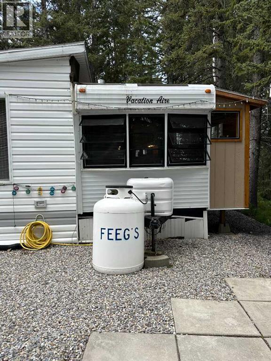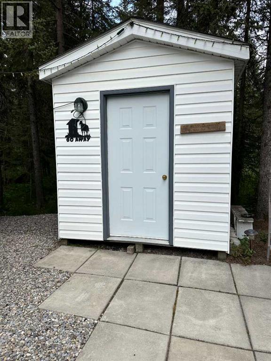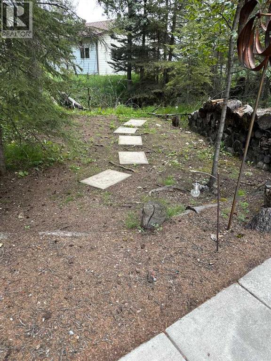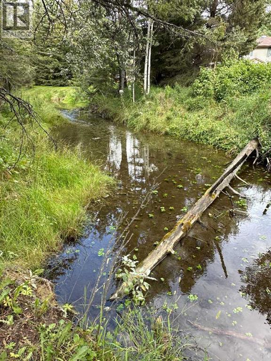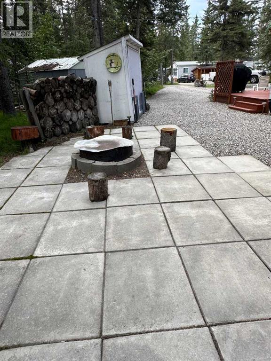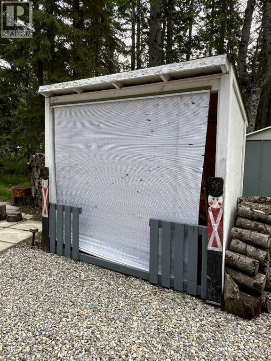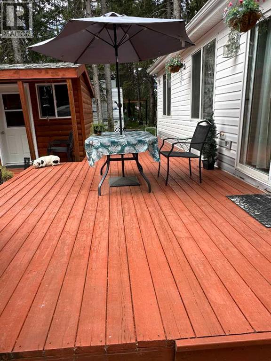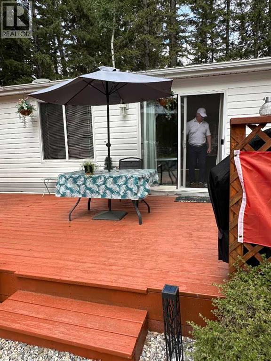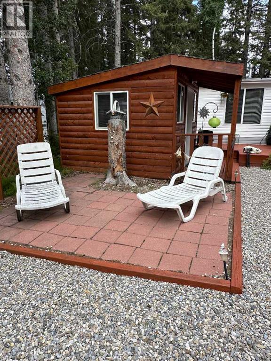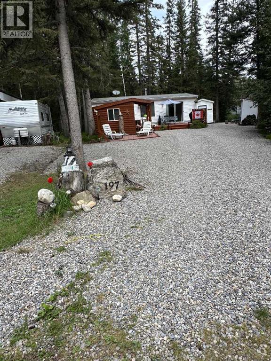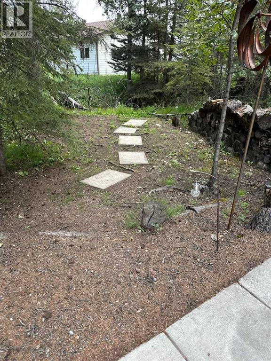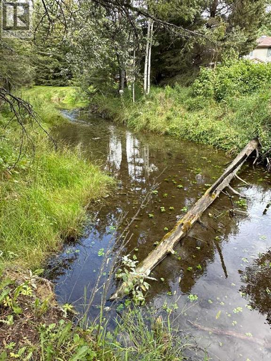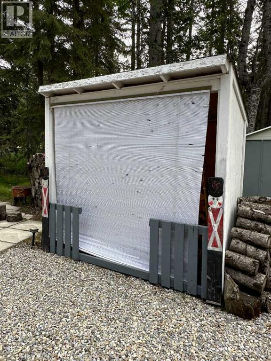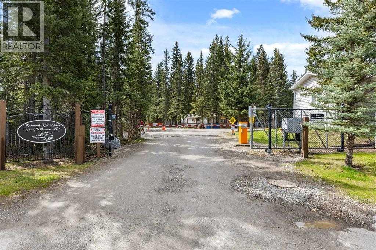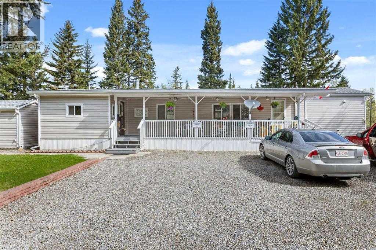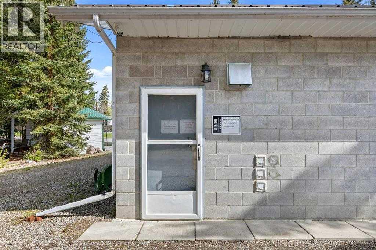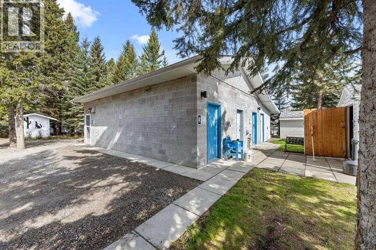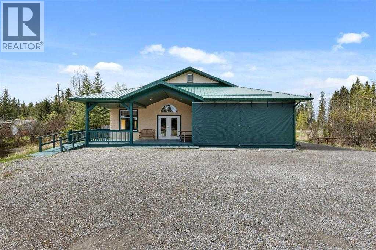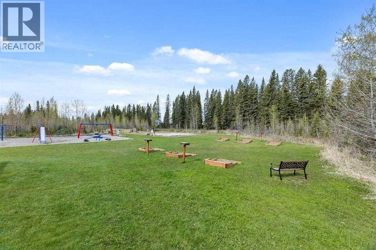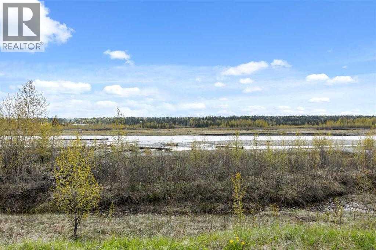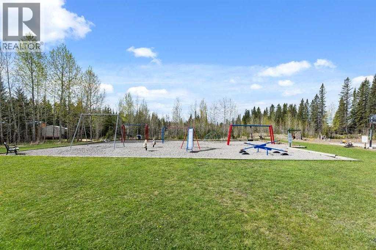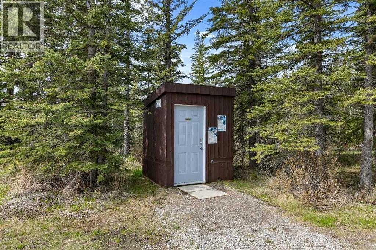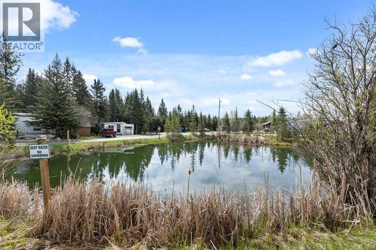197, 200 4th Avenue Sw Sundre, Alberta T0M 1X0
$135,000Maintenance, Condominium Amenities, Caretaker, Insurance, Reserve Fund Contributions, Security, Other, See Remarks, Sewer, Water
$975 Yearly
Maintenance, Condominium Amenities, Caretaker, Insurance, Reserve Fund Contributions, Security, Other, See Remarks, Sewer, Water
$975 YearlyRIVERSIDE RV PARK in Sundre. A great summer home or a weekend retreat. This unit is located in phase 5 which is the most private part of the park and probably the largest lot as well. Backs onto a year round spring fed creek and common condo land. Very private. The Rv is a 1997 park model with a front slide consisting of dining room,kitchen, 4 piece bathroom and bedroom. In the bathroom there is a stacked washer and dryer. The addition is one large room used as a living room or family room with a propane fireplace to cozy up to on those cooler evenings. There is a small cabin that has an electric fireplace. A storage shed and woodshed. Price includes all furnishings and chattels except for personal items. This is a seasonal unit as water and sewer are shut off during winter months. PLEASE TAKE NOTE THAT THE PROPERTY HAS BEEN APPRAISED BY AN ACCREDITED APPRAISER FOR $170,000, (copy is available in documents) While the older park model has everything and the present owners love it, some potential buyers would prefer it be replaced with a newer model of park model. THE SELLERS ARE NOT PREPARED TO REMOVE IT, HOWEVER THEY ARE REDUCING THE PRICE TO ALLOW FOR A BUYER TO REMOVE IT AND REPLACE IT WITH A NEWER PARK MODELRiverside is a gated community located within the town of sundre along the West Bank of the red deer river. Year round caretakers patrol the park and maintain inside cleaning of the clubhouse washrooms and laundry facilities. The property can be used in winter as the front set of washrooms and laundry facilities are open year round. Lots of winter campers here who bring their water and use a portapotty. Condo fees are $1075 annual which covers caretaker fees, garbage disposal, seasonal water and sewer and maintenance on park owned facilities. Please note the recent appraisal located in documents. Call your favorite realtor for a viewing. This one shouldn't last as there are so many extras and this huge private lot so hurry! (id:52784)
Property Details
| MLS® Number | A2160576 |
| Property Type | Single Family |
| Amenities Near By | Golf Course, Playground |
| Community Features | Golf Course Development, Pets Allowed With Restrictions |
| Features | Cul-de-sac, Treed, See Remarks, No Animal Home, No Smoking Home, Level, Recreational, Guest Suite, Parking |
| Parking Space Total | 4 |
| Plan | 9812536 |
Building
| Bathroom Total | 1 |
| Bedrooms Above Ground | 1 |
| Bedrooms Total | 1 |
| Amenities | Clubhouse, Guest Suite, Laundry Facility, Party Room |
| Appliances | Refrigerator, Gas Stove(s), Dishwasher, Hood Fan |
| Architectural Style | Bungalow |
| Basement Type | None |
| Constructed Date | 1998 |
| Construction Style Attachment | Detached |
| Cooling Type | None |
| Exterior Finish | See Remarks |
| Fireplace Present | Yes |
| Fireplace Total | 1 |
| Flooring Type | Carpeted, Linoleum |
| Foundation Type | See Remarks |
| Heating Fuel | Propane |
| Heating Type | Forced Air, See Remarks |
| Stories Total | 1 |
| Size Interior | 741 Ft2 |
| Total Finished Area | 740.56 Sqft |
| Type | Recreational |
| Utility Water | Municipal Water |
Parking
| Other |
Land
| Acreage | No |
| Fence Type | Not Fenced |
| Land Amenities | Golf Course, Playground |
| Sewer | Municipal Sewage System |
| Size Frontage | 5.7 M |
| Size Irregular | 5253.00 |
| Size Total | 5253 Sqft|4,051 - 7,250 Sqft |
| Size Total Text | 5253 Sqft|4,051 - 7,250 Sqft |
| Surface Water | Creek Or Stream |
| Zoning Description | Dc |
Rooms
| Level | Type | Length | Width | Dimensions |
|---|---|---|---|---|
| Main Level | Dining Room | 10.00 Ft x 10.00 Ft | ||
| Main Level | Bedroom | 7.50 Ft x 9.00 Ft | ||
| Main Level | Living Room | 11.33 Ft x 39.33 Ft | ||
| Main Level | 4pc Bathroom | Measurements not available |
Utilities
| Telephone | Not Available |
https://www.realtor.ca/real-estate/27344425/197-200-4th-avenue-sw-sundre
Contact Us
Contact us for more information

