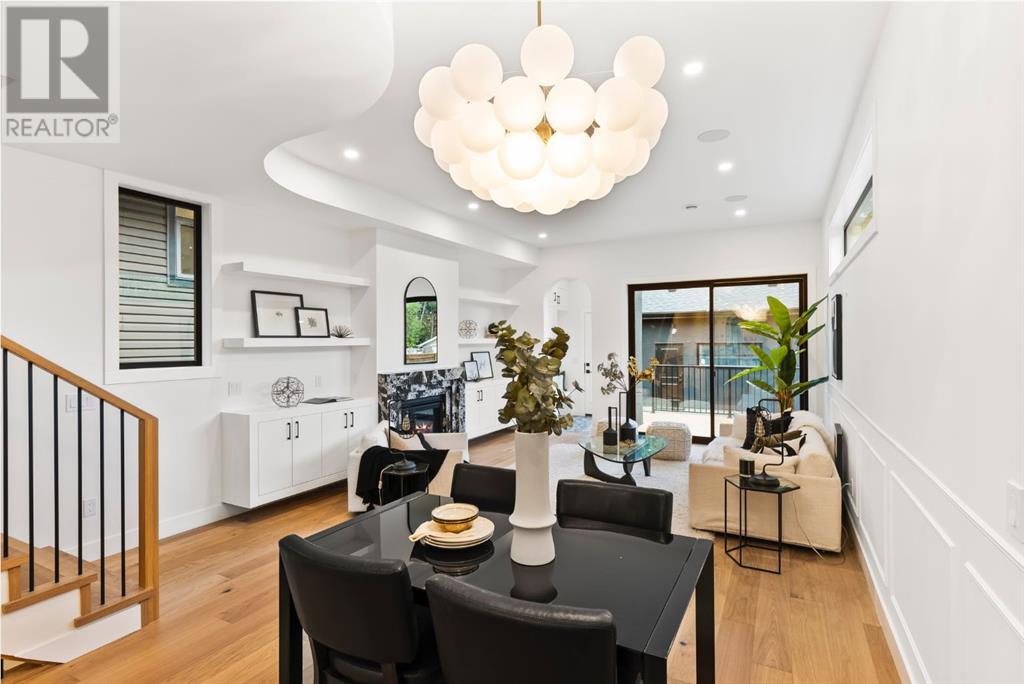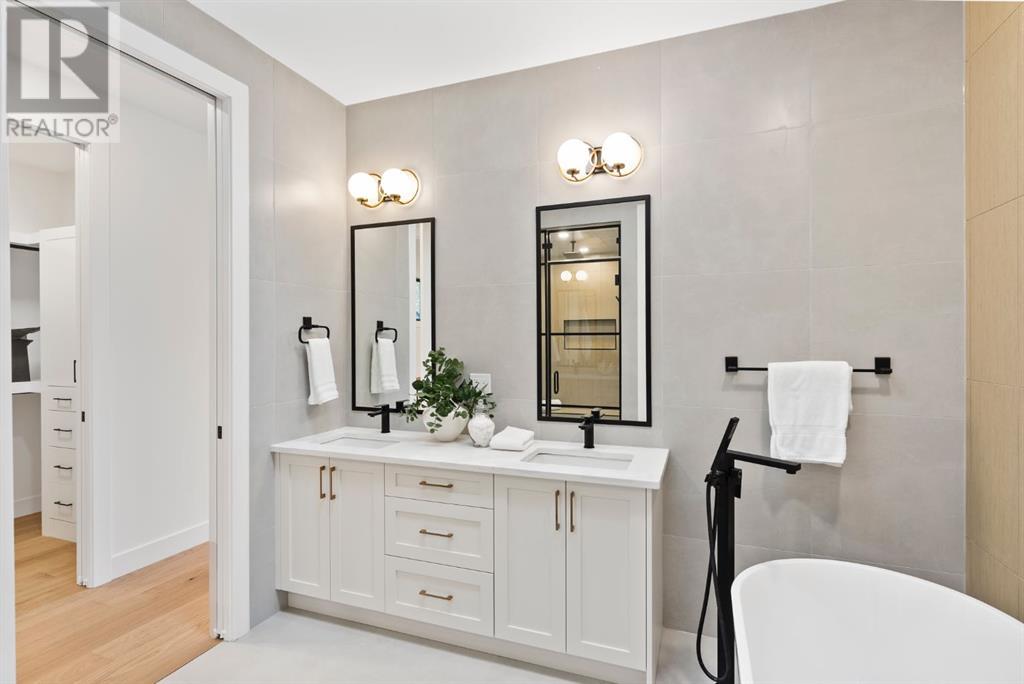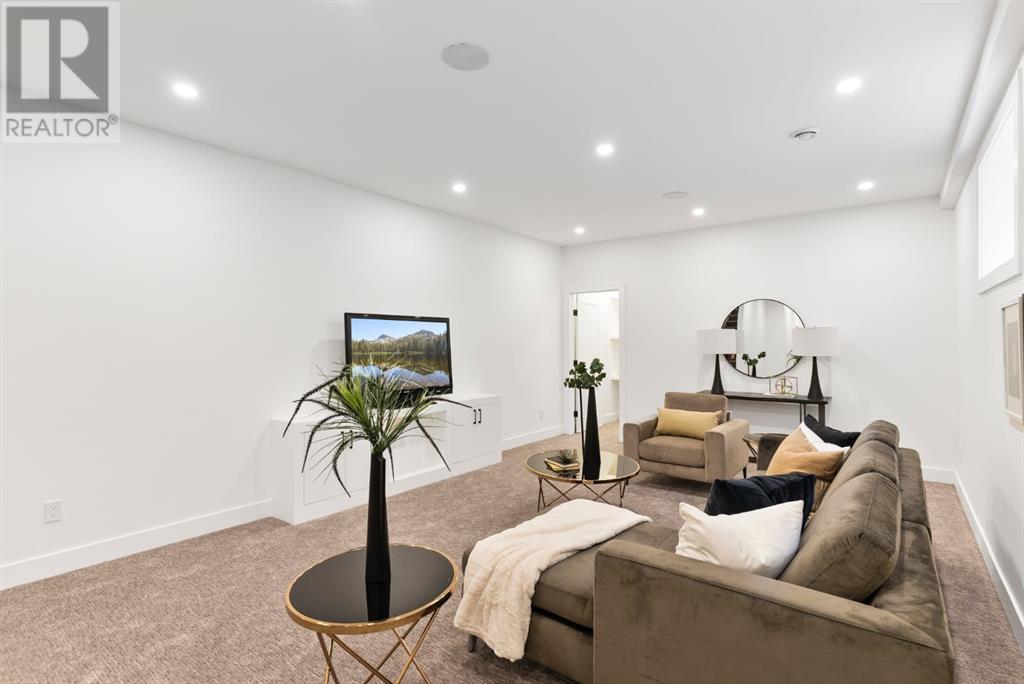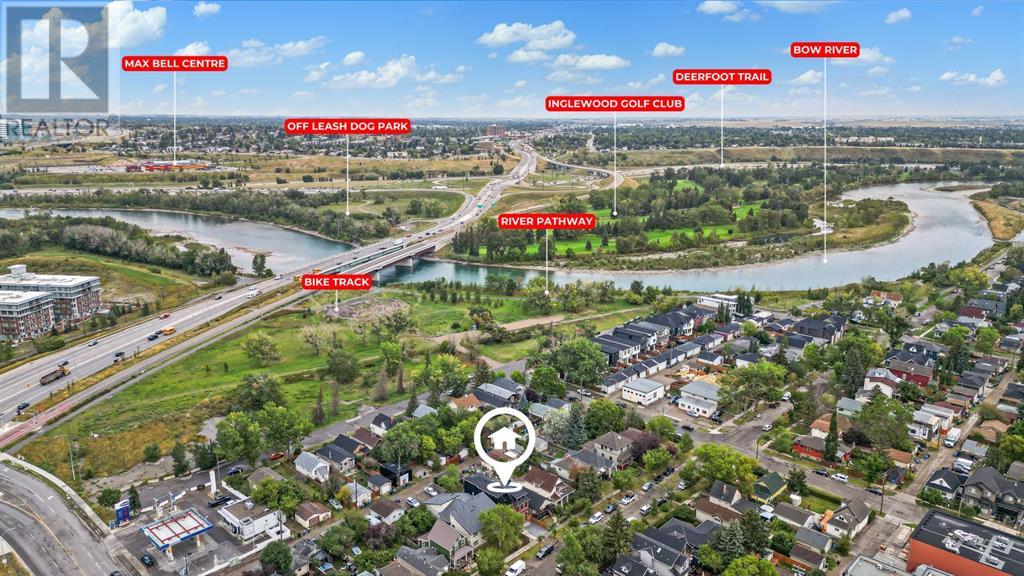4 Bedroom
4 Bathroom
2,238 ft2
Fireplace
See Remarks
Other, Forced Air, In Floor Heating
Landscaped
$1,199,900
This is an incredible opportunity to own a brand-new, NYC-inspired brownstone, wrapped in striking red brick, with over 3,153 total square feet of thoughtfully designed living space, built by Jerry Homes. As you enter, you're welcomed by a spacious foyer featuring a built-in bench and soaring 10-foot ceilings and hardwood floors throughout the main level. The adjacent main floor home office boasts custom built-ins and is filled with natural light from large arched windows. The stunning kitchen is equipped with a 12-foot waterfall island, Fisher & Paykel premium appliances, and elegant finishes like gold and black handles, white cabinetry, under-cabinet lighting, and quartz countertops. The great room is anchored by a custom multi-tiered gas fireplace, while the living room showcases detailed wainscoting. The mudroom impresses with its designer tile flooring, ample built-ins, and charming arched doorway. Upstairs, you'll find hardwood floors, 9-foot ceilings and an expansive primary suite with tray ceilings, a luxurious 5-piece ensuite featuring custom tiles, a skylight, double vanity, in-floor heating, a steam shower rough-in, and two spacious walk-in closets. A generously sized front bedroom with soaring ceilings, a 3-piece bathroom, another bedroom, and a large laundry room complete the upper level. The fully finished basement includes rough-in for in-floor heating, a vast recreation room, wet bar, 4th bedroom, 3-piece bath, and a dedicated storage room. The home has beautiful architectural details like curved ceilings, arched doors and windows, and black interior windows. Additional highlights include low-maintenance landscaping, rough-ins for A/C, built-in speakers, alarm systems, and exterior cameras. Conveniently located near schools, parks, trendy restaurants, bars, the river, and the Calgary Zoo, this home offers peaceful living just minutes from Inglewood's vibrant scene. Pending some final touches, call today to book your private tour! (id:52784)
Property Details
|
MLS® Number
|
A2185454 |
|
Property Type
|
Single Family |
|
Neigbourhood
|
Inglewood |
|
Community Name
|
Inglewood |
|
Amenities Near By
|
Golf Course, Park, Playground, Schools, Shopping |
|
Community Features
|
Golf Course Development |
|
Features
|
Back Lane, Wet Bar, No Animal Home, No Smoking Home |
|
Parking Space Total
|
2 |
|
Plan
|
3577p |
|
Structure
|
Deck |
Building
|
Bathroom Total
|
4 |
|
Bedrooms Above Ground
|
3 |
|
Bedrooms Below Ground
|
1 |
|
Bedrooms Total
|
4 |
|
Age
|
New Building |
|
Appliances
|
Washer, Refrigerator, Gas Stove(s), Dishwasher, Dryer, Microwave, Hood Fan, Garage Door Opener |
|
Basement Development
|
Finished |
|
Basement Type
|
Full (finished) |
|
Construction Material
|
Poured Concrete, Wood Frame |
|
Construction Style Attachment
|
Detached |
|
Cooling Type
|
See Remarks |
|
Exterior Finish
|
Brick, Concrete, Stucco |
|
Fireplace Present
|
Yes |
|
Fireplace Total
|
1 |
|
Flooring Type
|
Carpeted, Ceramic Tile, Hardwood |
|
Foundation Type
|
Poured Concrete |
|
Half Bath Total
|
1 |
|
Heating Type
|
Other, Forced Air, In Floor Heating |
|
Stories Total
|
2 |
|
Size Interior
|
2,238 Ft2 |
|
Total Finished Area
|
2238.16 Sqft |
|
Type
|
House |
Parking
Land
|
Acreage
|
No |
|
Fence Type
|
Fence |
|
Land Amenities
|
Golf Course, Park, Playground, Schools, Shopping |
|
Landscape Features
|
Landscaped |
|
Size Depth
|
39.62 M |
|
Size Frontage
|
7.62 M |
|
Size Irregular
|
303.00 |
|
Size Total
|
303 M2|0-4,050 Sqft |
|
Size Total Text
|
303 M2|0-4,050 Sqft |
|
Zoning Description
|
R-c2 |
Rooms
| Level |
Type |
Length |
Width |
Dimensions |
|
Second Level |
Bedroom |
|
|
14.58 Ft x 15.50 Ft |
|
Second Level |
4pc Bathroom |
|
|
8.75 Ft x 5.42 Ft |
|
Second Level |
Bedroom |
|
|
13.17 Ft x 9.75 Ft |
|
Second Level |
Laundry Room |
|
|
5.42 Ft x 9.67 Ft |
|
Second Level |
5pc Bathroom |
|
|
13.17 Ft x 9.67 Ft |
|
Second Level |
Primary Bedroom |
|
|
24.25 Ft x 15.50 Ft |
|
Basement |
Recreational, Games Room |
|
|
32.67 Ft x 14.17 Ft |
|
Basement |
3pc Bathroom |
|
|
7.67 Ft x 5.42 Ft |
|
Basement |
Bedroom |
|
|
13.42 Ft x 14.08 Ft |
|
Main Level |
Office |
|
|
10.67 Ft x 9.67 Ft |
|
Main Level |
Furnace |
|
|
6.33 Ft x 5.42 Ft |
|
Main Level |
Kitchen |
|
|
23.42 Ft x 13.42 Ft |
|
Main Level |
2pc Bathroom |
|
|
4.25 Ft x 5.25 Ft |
|
Main Level |
Dining Room |
|
|
10.50 Ft x 15.58 Ft |
|
Main Level |
Living Room |
|
|
13.58 Ft x 15.58 Ft |
https://www.realtor.ca/real-estate/27769778/1922-8-avenue-se-calgary-inglewood




















































