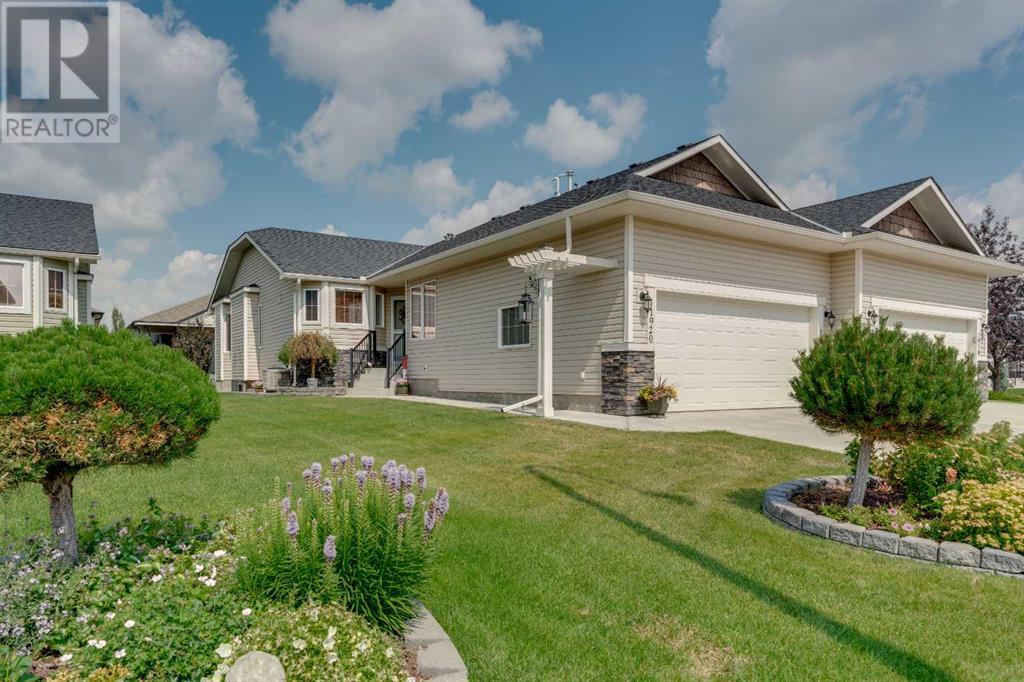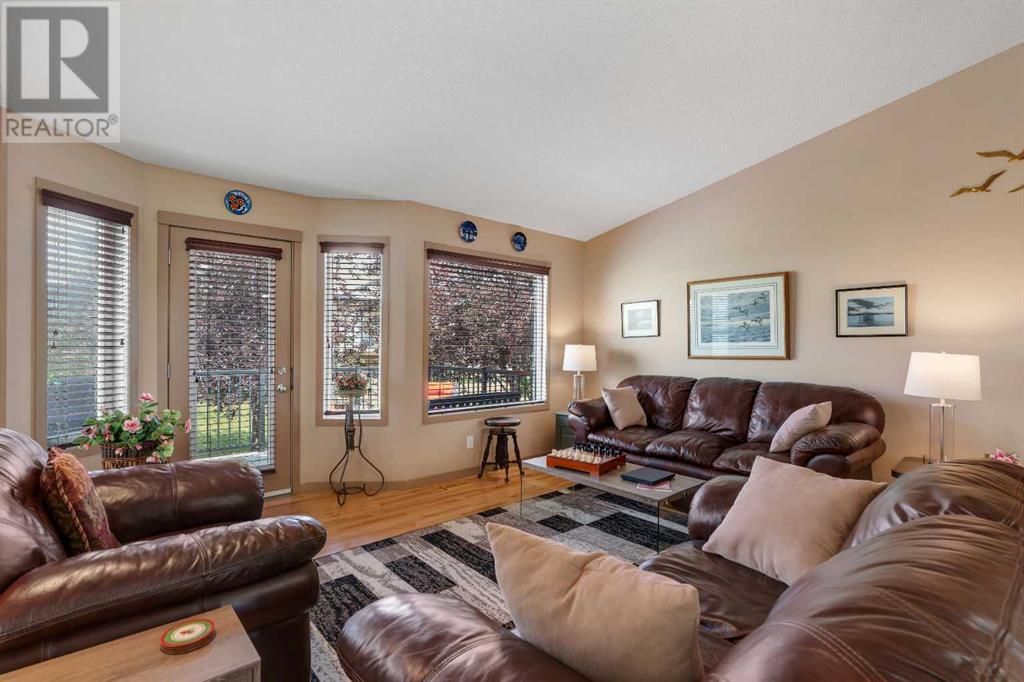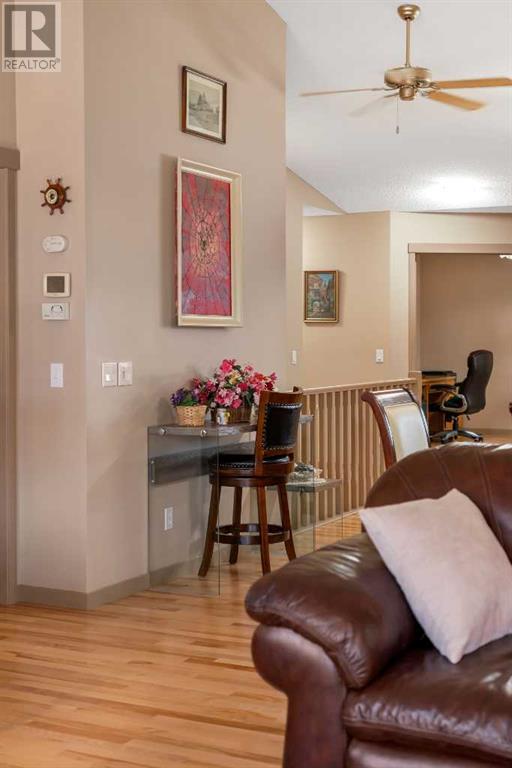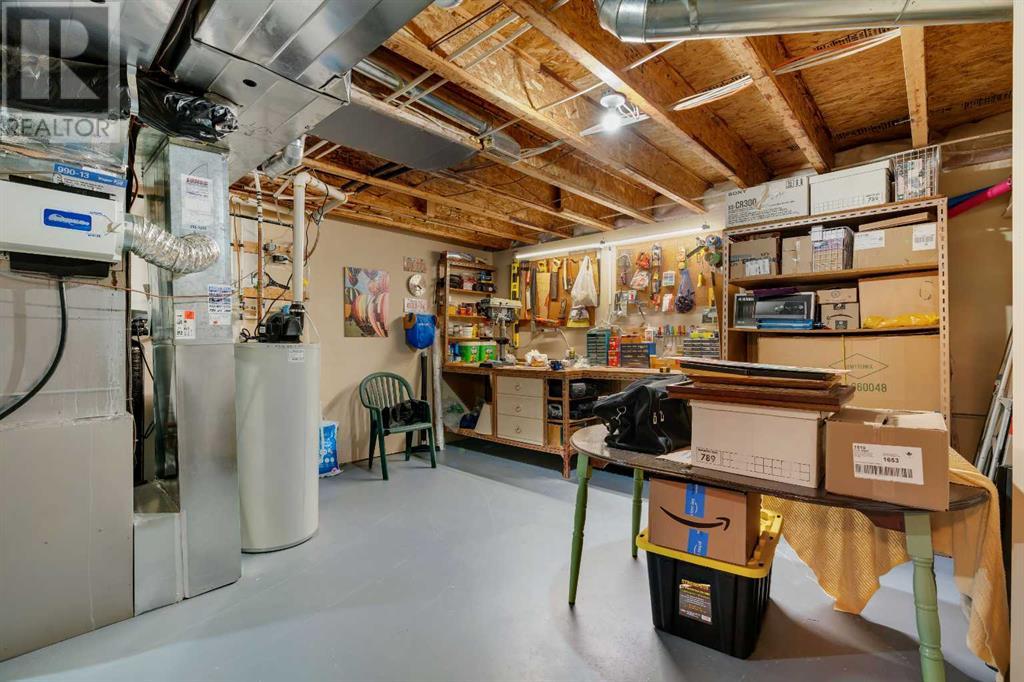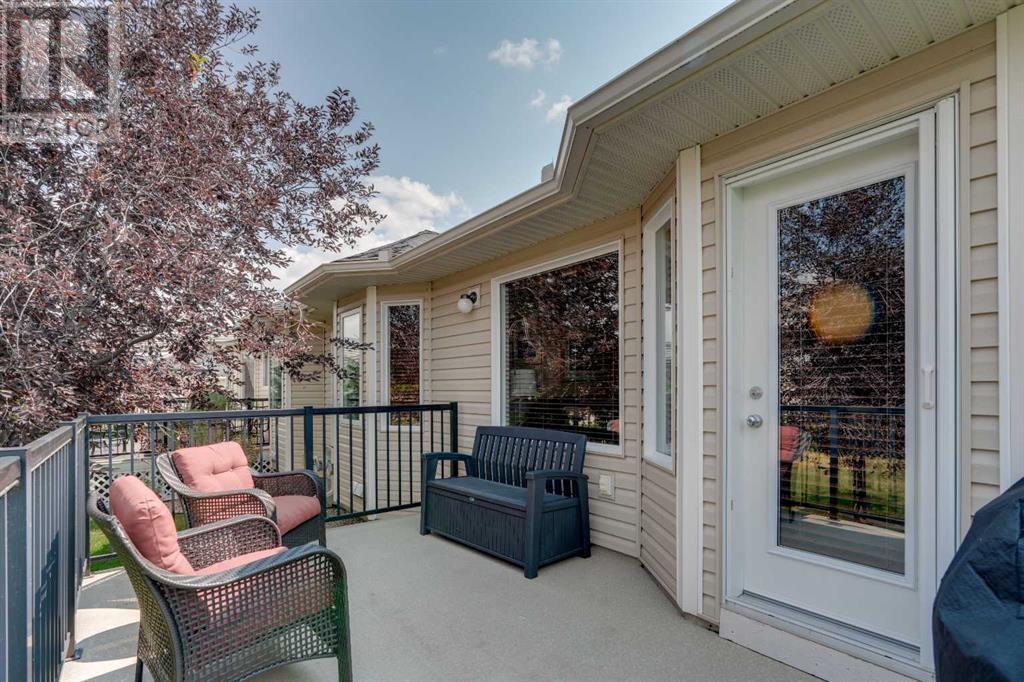2 Bedroom
3 Bathroom
1301.44 sqft
Bungalow
Fireplace
Central Air Conditioning
Forced Air
Landscaped
$539,900
This 1300 sq ft villa has been immaculately kept and has a beautiful open floor plan with the kitchen at the front of the home. Entering through the south-facing front door, the main floor is welcoming and has vaulted ceilings, real hardwood floors and a spacious, bright living room that opens onto the back deck. The kitchen is functional and stylish with numerous cupboards, granite counters, under cabinet lighting, garburator, and R/O drinking system. This level also has an office, laundry room, and primary bedroom with ensuite and walk-in closet. In the basement you will find another bedroom, a 4-piece bathroom, and a 27x14’ rec room that has upgraded carpet and underlay and a gas fireplace, perfect for entertaining. This home backs onto a green belt and the deck overlooks a private backyard with mature trees. Extras include central air conditioning, a new central vacuum, an environmental film on the west windows to keep the sunrays out, and an extended 1300 square foot floor plan. Located on a quiet street, close to golf and shopping and with HOA fees of only $115 per month, this lovely home is a gem! Please click the multimedia tab for an interactive virtual 3D tour and floor plans. (id:52784)
Property Details
|
MLS® Number
|
A2155668 |
|
Property Type
|
Single Family |
|
Community Name
|
Vista Mirage |
|
AmenitiesNearBy
|
Golf Course, Schools, Shopping |
|
CommunityFeatures
|
Golf Course Development |
|
Features
|
Treed, Pvc Window, No Animal Home, No Smoking Home, Level |
|
ParkingSpaceTotal
|
4 |
|
Plan
|
0610658 |
|
Structure
|
Deck |
Building
|
BathroomTotal
|
3 |
|
BedroomsAboveGround
|
1 |
|
BedroomsBelowGround
|
1 |
|
BedroomsTotal
|
2 |
|
Appliances
|
Refrigerator, Water Softener, Dishwasher, Stove, Garburator, Hood Fan, Window Coverings, Garage Door Opener |
|
ArchitecturalStyle
|
Bungalow |
|
BasementDevelopment
|
Finished |
|
BasementType
|
Full (finished) |
|
ConstructedDate
|
2007 |
|
ConstructionMaterial
|
Wood Frame |
|
ConstructionStyleAttachment
|
Semi-detached |
|
CoolingType
|
Central Air Conditioning |
|
FireplacePresent
|
Yes |
|
FireplaceTotal
|
1 |
|
FlooringType
|
Carpeted, Hardwood, Linoleum |
|
FoundationType
|
Poured Concrete |
|
HalfBathTotal
|
1 |
|
HeatingType
|
Forced Air |
|
StoriesTotal
|
1 |
|
SizeInterior
|
1301.44 Sqft |
|
TotalFinishedArea
|
1301.44 Sqft |
|
Type
|
Duplex |
Parking
Land
|
Acreage
|
No |
|
FenceType
|
Not Fenced |
|
LandAmenities
|
Golf Course, Schools, Shopping |
|
LandscapeFeatures
|
Landscaped |
|
SizeFrontage
|
11.28 M |
|
SizeIrregular
|
400.00 |
|
SizeTotal
|
400 Sqft|0-4,050 Sqft |
|
SizeTotalText
|
400 Sqft|0-4,050 Sqft |
|
ZoningDescription
|
Tnd |
Rooms
| Level |
Type |
Length |
Width |
Dimensions |
|
Basement |
4pc Bathroom |
|
|
8.42 Ft x 8.25 Ft |
|
Basement |
Bedroom |
|
|
15.67 Ft x 10.00 Ft |
|
Basement |
Recreational, Games Room |
|
|
27.75 Ft x 14.83 Ft |
|
Basement |
Furnace |
|
|
25.00 Ft x 18.25 Ft |
|
Main Level |
2pc Bathroom |
|
|
5.92 Ft x 5.08 Ft |
|
Main Level |
4pc Bathroom |
|
|
11.75 Ft x 8.33 Ft |
|
Main Level |
Dining Room |
|
|
16.92 Ft x 11.50 Ft |
|
Main Level |
Kitchen |
|
|
14.25 Ft x 11.08 Ft |
|
Main Level |
Laundry Room |
|
|
12.00 Ft x 5.83 Ft |
|
Main Level |
Living Room |
|
|
17.00 Ft x 15.17 Ft |
|
Main Level |
Office |
|
|
14.08 Ft x 12.50 Ft |
|
Main Level |
Primary Bedroom |
|
|
17.00 Ft x 10.92 Ft |
https://www.realtor.ca/real-estate/27274791/1920-riverside-boulevard-nw-high-river-vista-mirage

