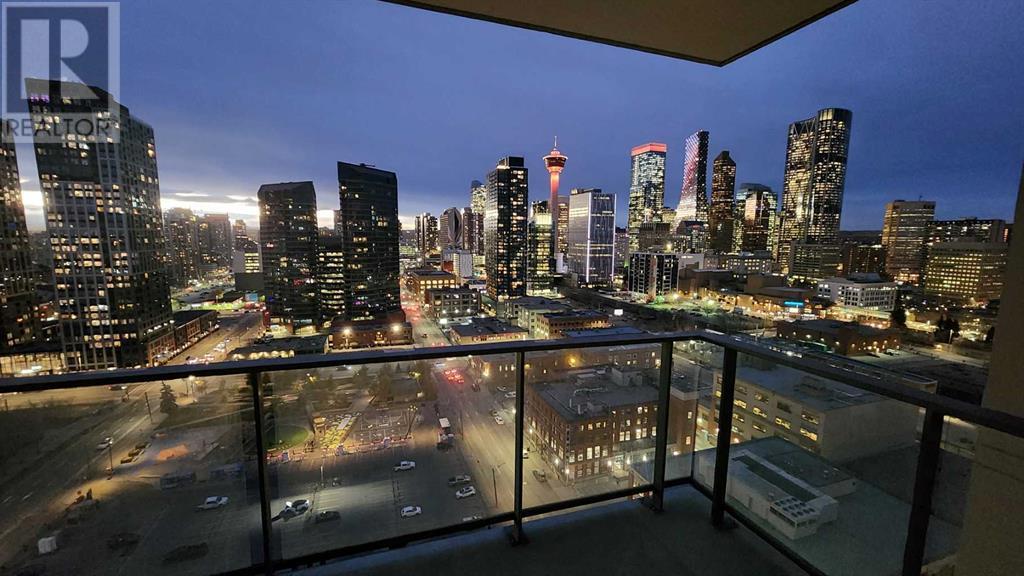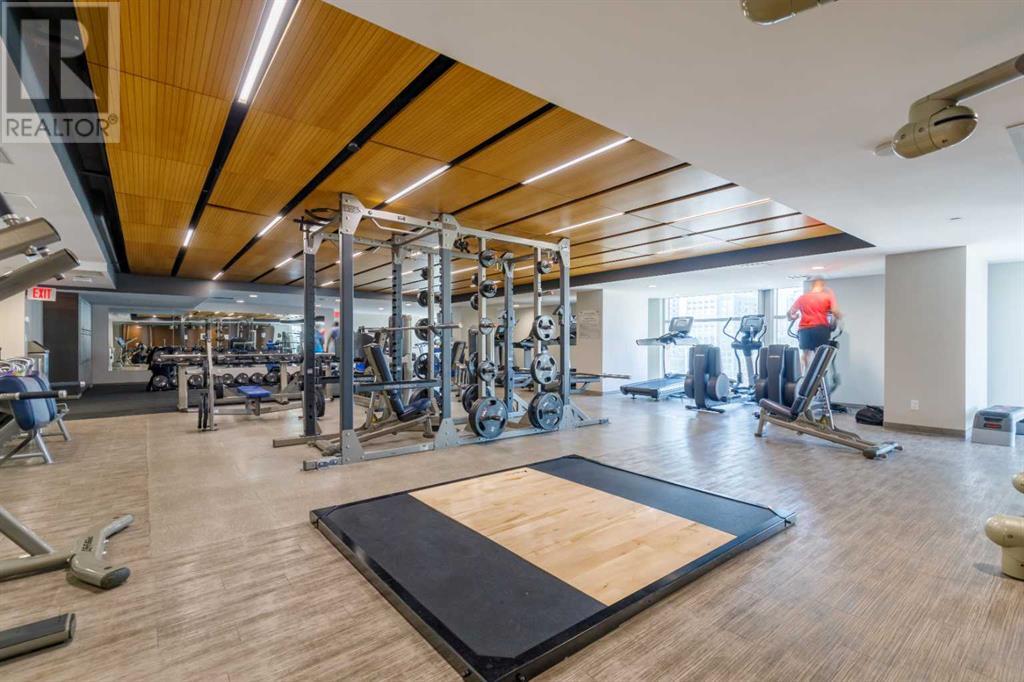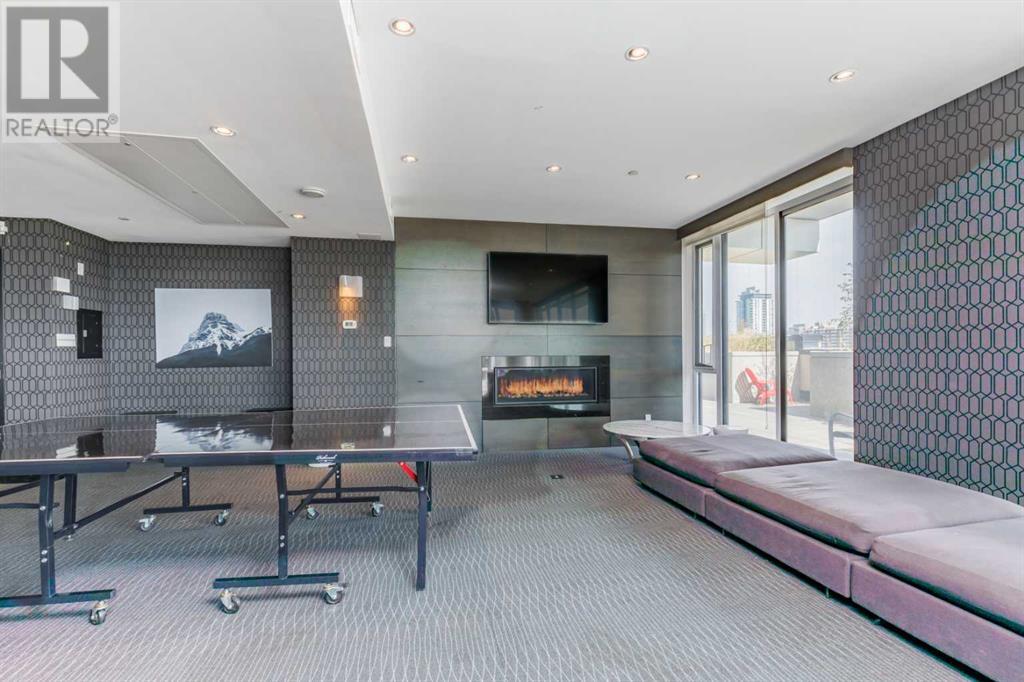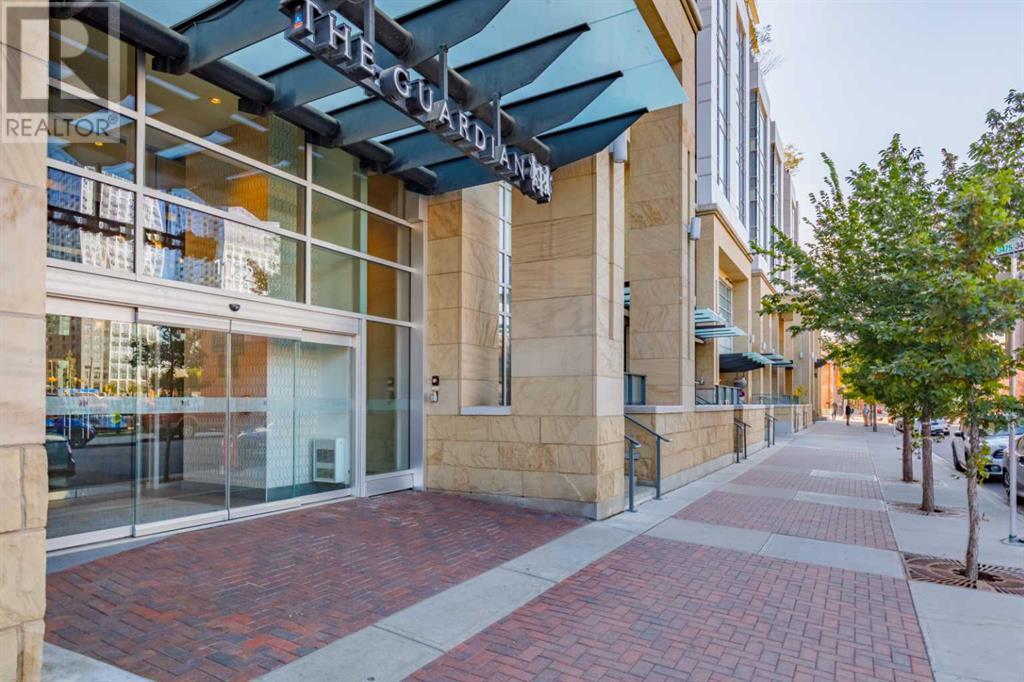1908, 1122 3 Street Se Calgary, Alberta T2G 1H7
$344,900Maintenance, Common Area Maintenance, Heat, Insurance, Property Management, Security, Waste Removal, Water
$444.33 Monthly
Maintenance, Common Area Maintenance, Heat, Insurance, Property Management, Security, Waste Removal, Water
$444.33 MonthlyWelcome to this exceptional one-bedroom condo in The Guardian, one of Calgary's top residential towers. This is the largest one bedroom floor plan in the building. Nestled in the vibrant Victoria Park area, this modern unit offers sleek finishes, and an open-concept layout designed for both comfort and sophistication. The gourmet kitchen, featuring Italian Armory Cucine cabinetry, quartz countertops, and premium appliances, flows seamlessly into the living area, perfect for both entertaining and unwinding. The spacious bedroom is bathed in natural light from large windows, while the elegant bathroom is adorned with high-end fixtures and finishes. The unit also comes with titled underground parking and a separate storage locker. Additional conveniences include in-suite laundry, ample storage, and a private oversized balcony with panoramic west-facing views of the downtown skyline and the Rocky Mountains. Residents of The Guardian enjoy exclusive access to a state-of-the-art fitness center, social lounges, a garden terrace, and 24-hour security. Ideally located just steps from shops, restaurants, entertainment, the Saddledome, and Stampede grounds, this condo offers a perfect fusion of luxury and urban living. And right across the street is the amazing new Pixel Park with pickleball, basketball, skate park, dog park and electric car charging. Discover the best of Calgary—schedule your private showing today and plan your move! And to make that move a little easier, the Seller will cover up to $1,000 of moving costs. (id:52784)
Property Details
| MLS® Number | A2167373 |
| Property Type | Single Family |
| Neigbourhood | Acadia |
| Community Name | Beltline |
| AmenitiesNearBy | Park, Playground, Recreation Nearby, Schools, Shopping |
| CommunityFeatures | Pets Allowed, Pets Allowed With Restrictions |
| Features | No Animal Home, No Smoking Home |
| ParkingSpaceTotal | 1 |
| Plan | 1512348 |
Building
| BathroomTotal | 1 |
| BedroomsBelowGround | 1 |
| BedroomsTotal | 1 |
| Amenities | Exercise Centre, Party Room |
| Appliances | Washer, Refrigerator, Dishwasher, Range, Oven, Dryer, Freezer, Garburator, Hood Fan |
| ArchitecturalStyle | High Rise |
| ConstructedDate | 2015 |
| ConstructionMaterial | Poured Concrete, Steel Frame |
| ConstructionStyleAttachment | Attached |
| CoolingType | Central Air Conditioning |
| ExteriorFinish | Brick, Concrete |
| FlooringType | Carpeted, Ceramic Tile, Laminate |
| FoundationType | Poured Concrete |
| HeatingFuel | Natural Gas |
| HeatingType | Forced Air |
| StoriesTotal | 44 |
| SizeInterior | 522.35 Sqft |
| TotalFinishedArea | 522.35 Sqft |
| Type | Apartment |
Land
| Acreage | No |
| LandAmenities | Park, Playground, Recreation Nearby, Schools, Shopping |
| SizeTotalText | Unknown |
| ZoningDescription | Dc (pre 1p2007) |
Rooms
| Level | Type | Length | Width | Dimensions |
|---|---|---|---|---|
| Unknown | Kitchen | 8.17 Ft x 11.67 Ft | ||
| Unknown | Bedroom | 9.67 Ft x 10.00 Ft | ||
| Unknown | Living Room | 10.17 Ft x 14.17 Ft | ||
| Unknown | Other | 4.25 Ft x 6.67 Ft | ||
| Unknown | Other | 6.67 Ft x 5.33 Ft | ||
| Unknown | 4pc Bathroom | Measurements not available |
https://www.realtor.ca/real-estate/27451859/1908-1122-3-street-se-calgary-beltline
Interested?
Contact us for more information













































