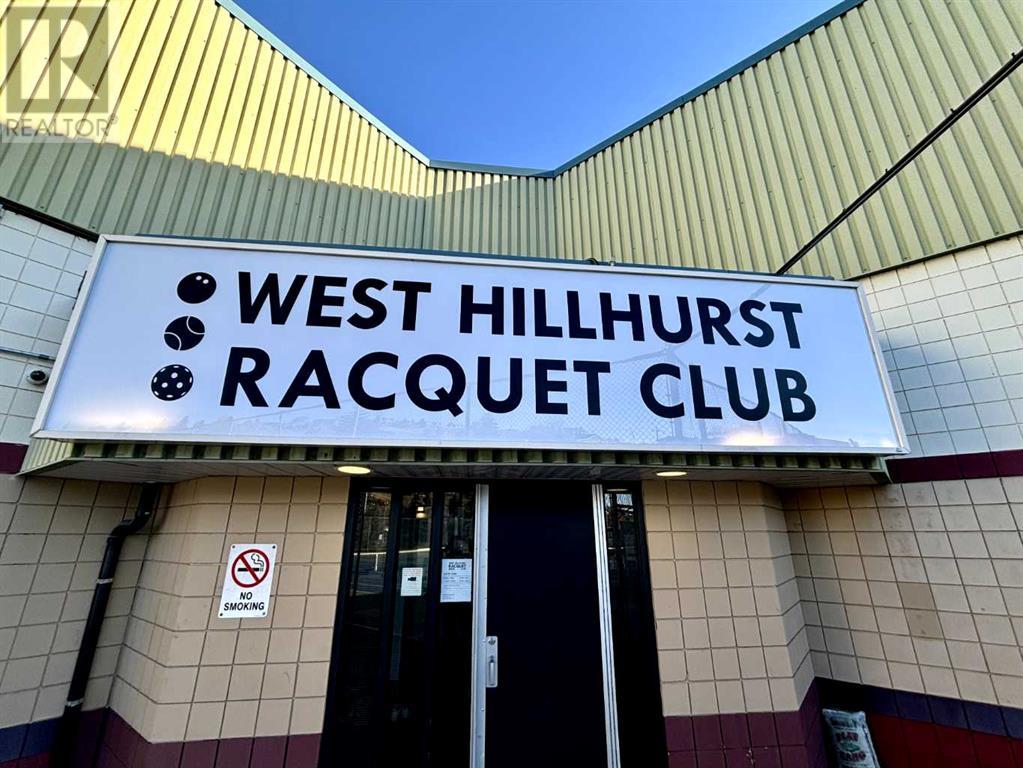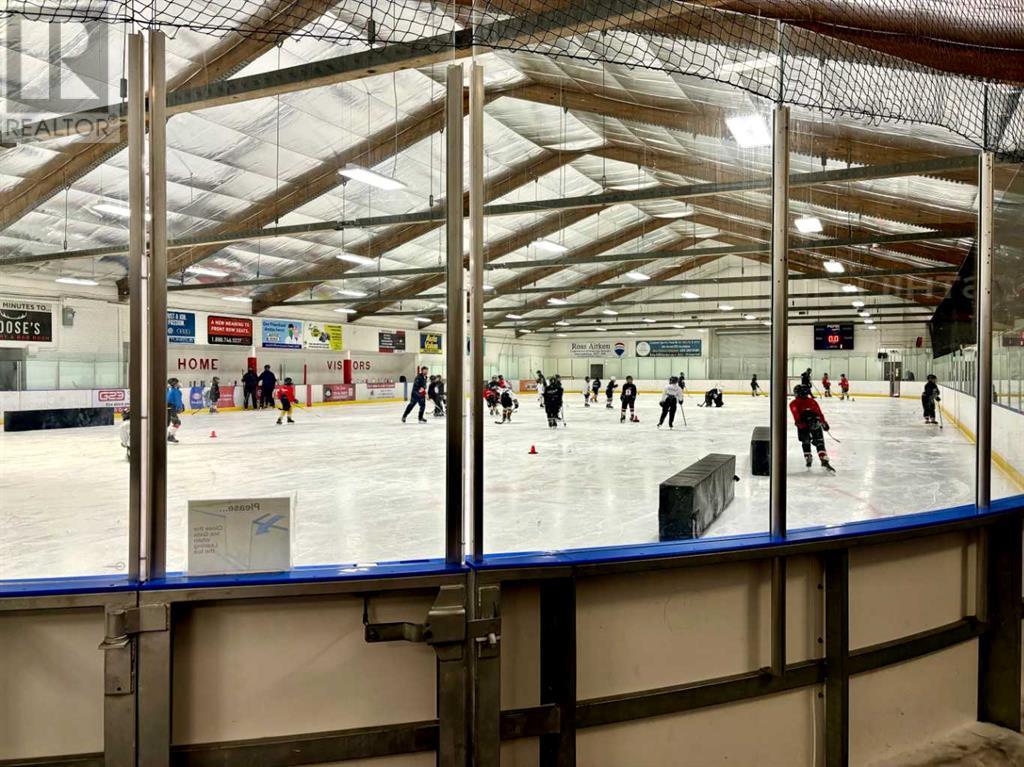1905 6 Avenue Nw Calgary, Alberta T2N 0W4
$599,900
Incredible Investment Opportunity in Desirable West Hillhurst! Sitting on a spacious 461 square meter lot, this property offers limitless potential for redevelopment, renovating, or building your dream home. With a large double garage and ample yard space, it's a rare find in one of Calgary’s top neighborhoods. The location is second to none—situated directly across the street from the outdoor pool, community centre, tennis courts, and ball diamonds. Plus, it’s just a 1-minute walk to the local high school, making it ideal for families or rental tenants. West Hillhurst is known for its vibrant community, close proximity to downtown, parks, pubs and coffee shops, and excellent amenities. This is your chance to secure a prime property in one of Calgary's most sought-after areas! Professionally appraised at 650k. Don’t miss out on this fantastic investment opportunity. (id:52784)
Property Details
| MLS® Number | A2172642 |
| Property Type | Single Family |
| Neigbourhood | West Hillhurst |
| Community Name | West Hillhurst |
| Amenities Near By | Playground, Schools, Shopping |
| Features | No Animal Home, No Smoking Home |
| Parking Space Total | 2 |
| Plan | 1435gb |
| Structure | See Remarks |
Building
| Bathroom Total | 3 |
| Bedrooms Above Ground | 3 |
| Bedrooms Total | 3 |
| Appliances | Washer, Refrigerator, Stove, Dryer |
| Basement Development | Partially Finished |
| Basement Type | Full (partially Finished) |
| Constructed Date | 1947 |
| Construction Material | Wood Frame |
| Construction Style Attachment | Detached |
| Cooling Type | None |
| Flooring Type | Carpeted, Hardwood, Linoleum |
| Foundation Type | Poured Concrete |
| Half Bath Total | 1 |
| Heating Fuel | Natural Gas |
| Heating Type | Forced Air |
| Stories Total | 1 |
| Size Interior | 997 Ft2 |
| Total Finished Area | 997.1 Sqft |
| Type | House |
Parking
| Detached Garage | 2 |
| Other |
Land
| Acreage | No |
| Fence Type | Not Fenced |
| Land Amenities | Playground, Schools, Shopping |
| Size Frontage | 14.01 M |
| Size Irregular | 461.00 |
| Size Total | 461 M2|4,051 - 7,250 Sqft |
| Size Total Text | 461 M2|4,051 - 7,250 Sqft |
| Zoning Description | R-cg |
Rooms
| Level | Type | Length | Width | Dimensions |
|---|---|---|---|---|
| Lower Level | Den | 10.17 Ft x 7.92 Ft | ||
| Lower Level | Other | 10.58 Ft x 8.08 Ft | ||
| Lower Level | 2pc Bathroom | .00 Ft x .00 Ft | ||
| Main Level | Sunroom | 15.75 Ft x 5.67 Ft | ||
| Main Level | Other | 13.08 Ft x 10.67 Ft | ||
| Main Level | Living Room | 14.42 Ft x 10.33 Ft | ||
| Main Level | Primary Bedroom | 12.25 Ft x 8.33 Ft | ||
| Main Level | 4pc Bathroom | .00 Ft x .00 Ft | ||
| Upper Level | Bedroom | 12.83 Ft x 10.75 Ft | ||
| Upper Level | Bedroom | 10.33 Ft x 8.33 Ft | ||
| Upper Level | 3pc Bathroom | .00 Ft x .00 Ft |
https://www.realtor.ca/real-estate/27534979/1905-6-avenue-nw-calgary-west-hillhurst
Contact Us
Contact us for more information


















