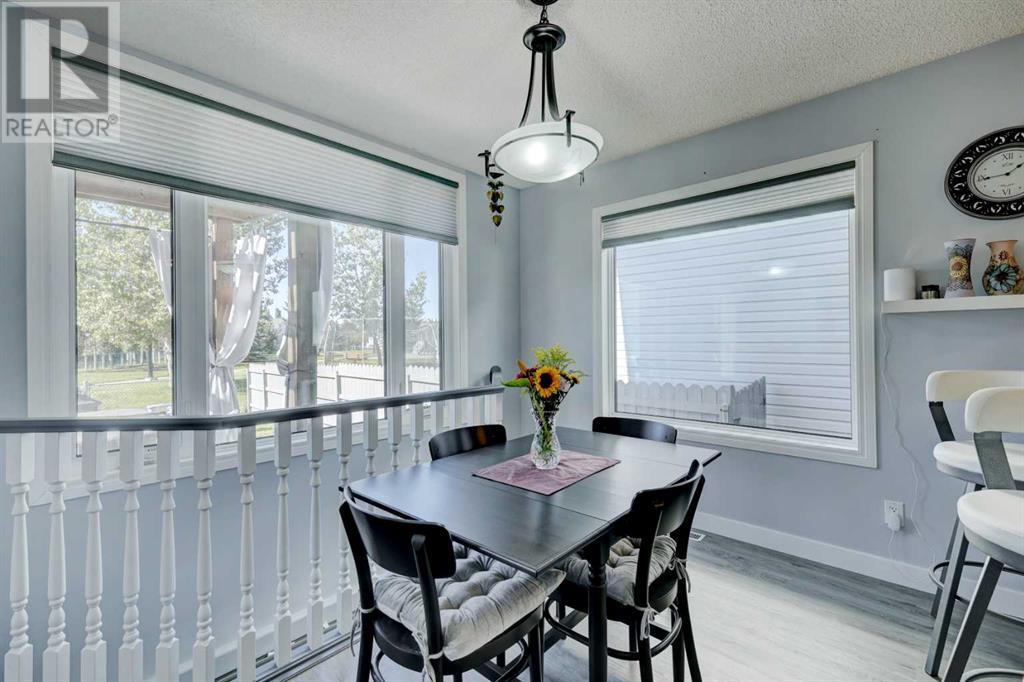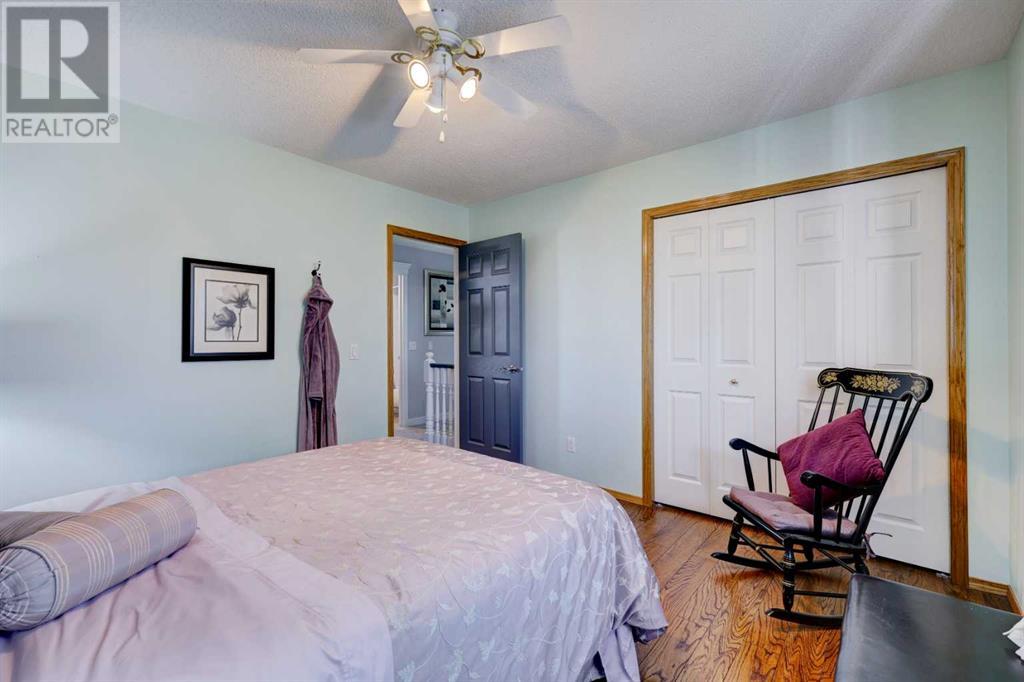3 Bedroom
3 Bathroom
1410.1 sqft
None
Forced Air
Garden Area, Landscaped
$619,500
Welcome to 19 Woodside Crescent NW, meticulously maintained and extensively renovated 2-storey siding onto the pathway and backing West onto the park/greenspace. The unique turreted design, new; siding, eaves troughs & soffit lighting (2021) and turf grass give the home curb appeal that’s aesthetically pleasing. From the moment you step inside this jewel box, you'll be captivated by the warm, inviting atmosphere. The spacious living room (new carpet main & upper floor 2020) greets you with stunning natural light pouring in through the expansive and recently upgraded triple pane Lux windows. The kitchen is both functional and stylish (reno completed 2023), boasting a unique subway tile backsplash, ample upgraded cabinet space, corner pantry, quartz counters, laminate floors, and a raised breakfast bar that comfortably seats 3. Open to the dining room, this space is ideal for hosting family meals or casual gatherings and includes a functional built in pantry storage w tile backing, quartz counters and an interior open to below feature. A convenient 2-piece powder room is also located on the main floor, perfect for guests. Upstairs, the generously sized primary suite is a true retreat, complete with a charming sitting area, an oversized walk-in closet, and a luxurious 4-piece ensuite. The second bedroom is spacious and bright, while the main 4-piece bathroom offers convenience and comfort. You'll also appreciate the large, dedicated laundry room on this level—making chores a breeze (This 3rd bedroom was converted to a laundry room and could be converted back to a bedroom if the future need required). The fully finished basement (completed 2023) provides endless possibilities, featuring an expansive family room, a flex space that could serve as a home gym or entertainment area, and an office currently set up as a chic nail studio/salon. Additional features include a second laundry room, utility , and storage rooms—ideal for keeping everything organized. The high efficie ncy furnace, water heater and water softener were recently installed (2023). Step outside to enjoy your own private oasis—an immaculate, fully-fenced backyard where you can relax in the Hot Tub or on the massive, recently upgraded maintenance-free wrap-around West facing deck (dura deck w aluminum & glass railings), with a glass of wine. Walk the stamped concrete path to your outdoor firepit area. The inviting curb appeal is enhanced by a large, maintenance-free wraparound deck, and the attached garage with extra driveway parking adds to the home's convenience. Situated next to a park with scenic walking and bike paths, this property is perfectly located for families, just a short walk from Benkie's Lagoon, schools, shopping, and Woodside Golf Course. This home is truly move-in ready and waiting for its next loving owner. Don't miss your chance to experience everything this home has to offer—schedule your showing today! (id:52784)
Property Details
|
MLS® Number
|
A2165603 |
|
Property Type
|
Single Family |
|
Neigbourhood
|
Willowbrook |
|
Community Name
|
Woodside |
|
AmenitiesNearBy
|
Golf Course, Park, Playground, Schools, Shopping |
|
CommunityFeatures
|
Golf Course Development |
|
Features
|
Closet Organizers, No Smoking Home, Level |
|
ParkingSpaceTotal
|
4 |
|
Plan
|
9212621 |
|
Structure
|
Deck, Porch, Porch, Porch, See Remarks |
Building
|
BathroomTotal
|
3 |
|
BedroomsAboveGround
|
3 |
|
BedroomsTotal
|
3 |
|
Appliances
|
Washer, Refrigerator, Dishwasher, Stove, Dryer, Microwave, Window Coverings |
|
BasementDevelopment
|
Finished |
|
BasementType
|
Full (finished) |
|
ConstructedDate
|
1993 |
|
ConstructionMaterial
|
Wood Frame |
|
ConstructionStyleAttachment
|
Detached |
|
CoolingType
|
None |
|
ExteriorFinish
|
Vinyl Siding |
|
FlooringType
|
Carpeted, Laminate, Linoleum |
|
FoundationType
|
Poured Concrete |
|
HalfBathTotal
|
1 |
|
HeatingFuel
|
Natural Gas |
|
HeatingType
|
Forced Air |
|
StoriesTotal
|
2 |
|
SizeInterior
|
1410.1 Sqft |
|
TotalFinishedArea
|
1410.1 Sqft |
|
Type
|
House |
Parking
Land
|
Acreage
|
No |
|
FenceType
|
Fence |
|
LandAmenities
|
Golf Course, Park, Playground, Schools, Shopping |
|
LandscapeFeatures
|
Garden Area, Landscaped |
|
SizeFrontage
|
13.4 M |
|
SizeIrregular
|
406.50 |
|
SizeTotal
|
406.5 M2|4,051 - 7,250 Sqft |
|
SizeTotalText
|
406.5 M2|4,051 - 7,250 Sqft |
|
ZoningDescription
|
R1 |
Rooms
| Level |
Type |
Length |
Width |
Dimensions |
|
Basement |
Family Room |
|
|
13.58 Ft x 10.83 Ft |
|
Basement |
Office |
|
|
11.67 Ft x 11.00 Ft |
|
Basement |
Other |
|
|
10.58 Ft x 9.92 Ft |
|
Basement |
Laundry Room |
|
|
6.50 Ft x 5.75 Ft |
|
Main Level |
Foyer |
|
|
7.00 Ft x 5.67 Ft |
|
Main Level |
Living Room |
|
|
23.92 Ft x 11.67 Ft |
|
Main Level |
Other |
|
|
12.00 Ft x 11.50 Ft |
|
Main Level |
Dining Room |
|
|
11.50 Ft x 8.83 Ft |
|
Main Level |
Other |
|
|
26.75 Ft x 4.67 Ft |
|
Main Level |
2pc Bathroom |
|
|
6.25 Ft x 2.50 Ft |
|
Upper Level |
Primary Bedroom |
|
|
17.58 Ft x 11.58 Ft |
|
Upper Level |
4pc Bathroom |
|
|
7.83 Ft x 5.83 Ft |
|
Upper Level |
Bedroom |
|
|
11.42 Ft x 11.33 Ft |
|
Upper Level |
Bedroom |
|
|
10.92 Ft x 8.08 Ft |
|
Upper Level |
4pc Bathroom |
|
|
7.42 Ft x 4.92 Ft |
https://www.realtor.ca/real-estate/27431602/19-woodside-crescent-nw-airdrie-woodside




















































