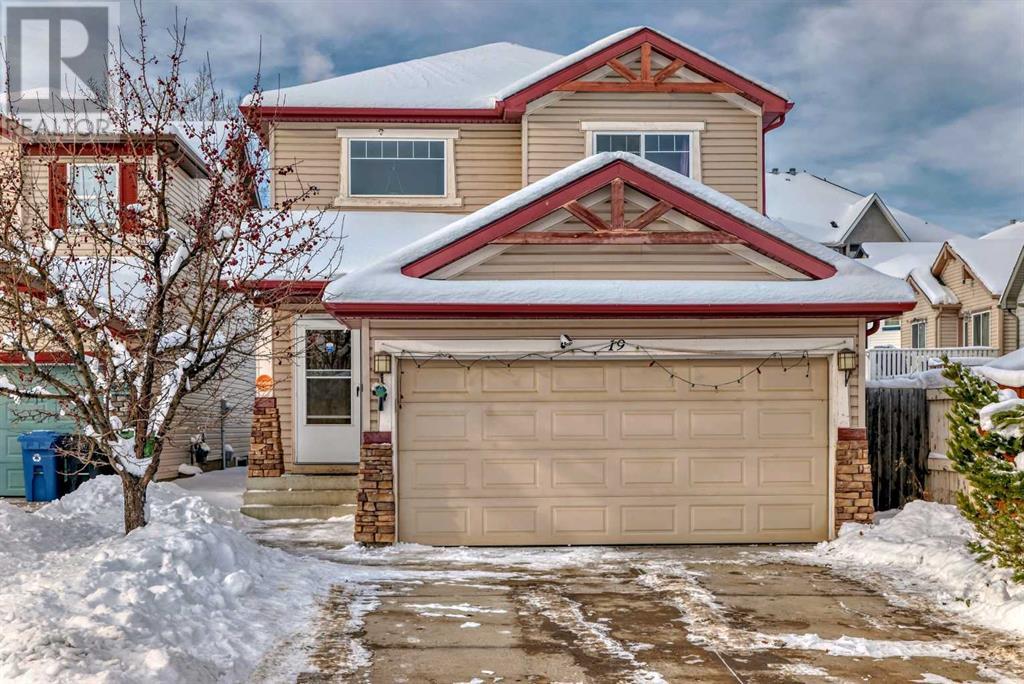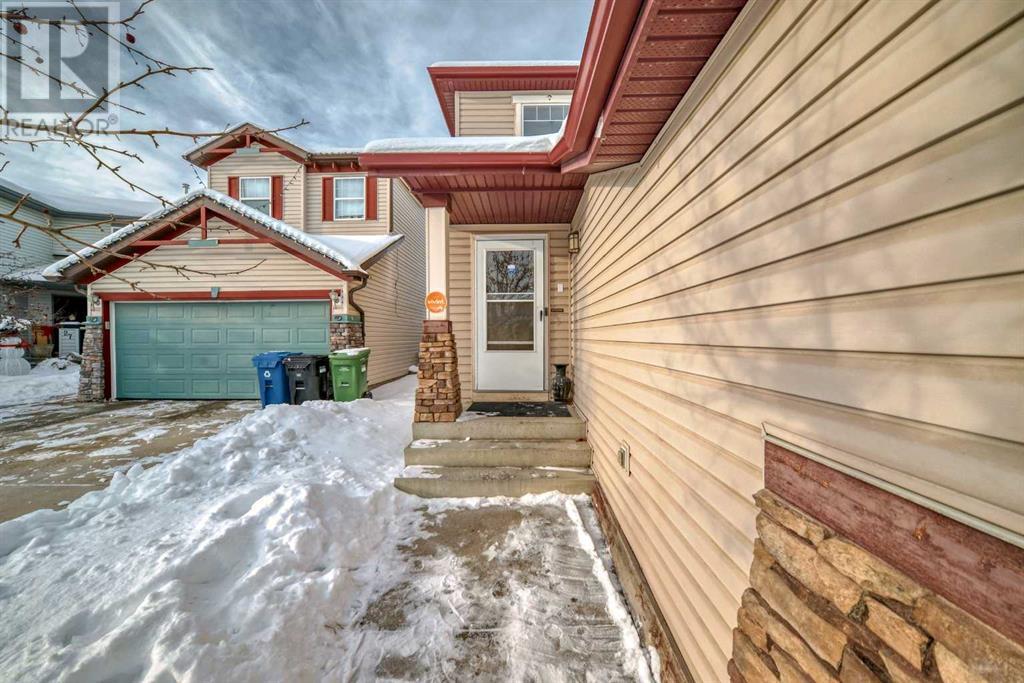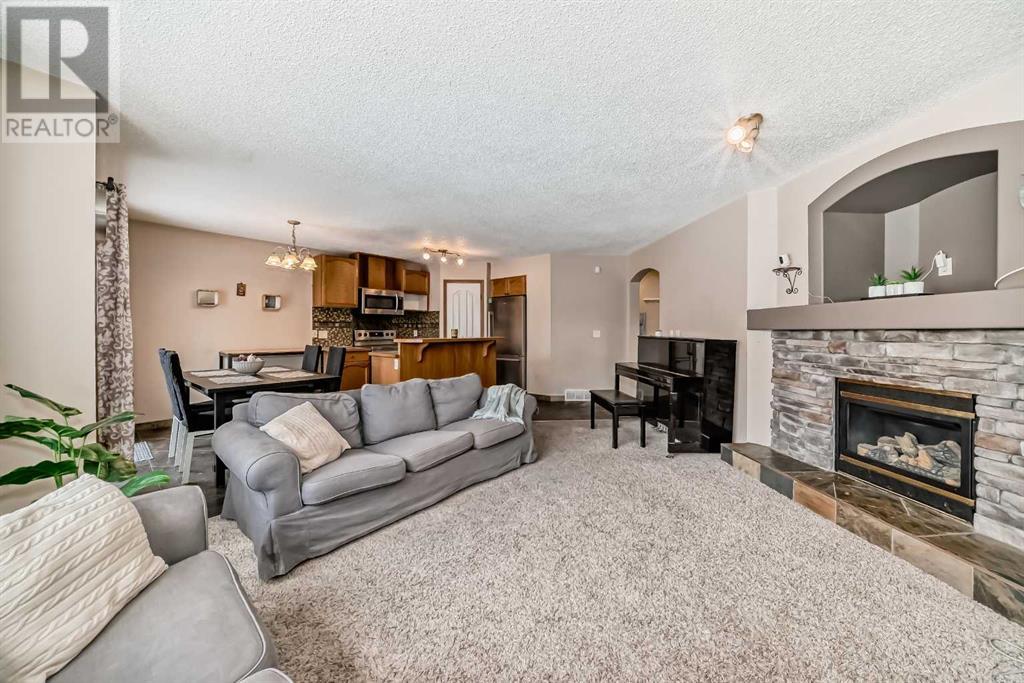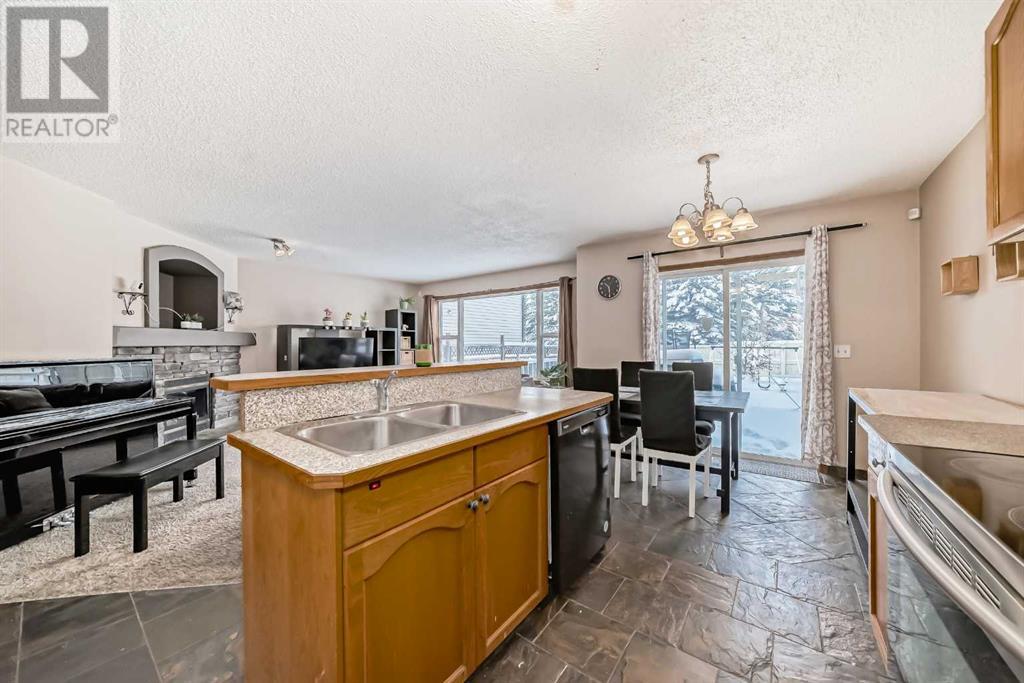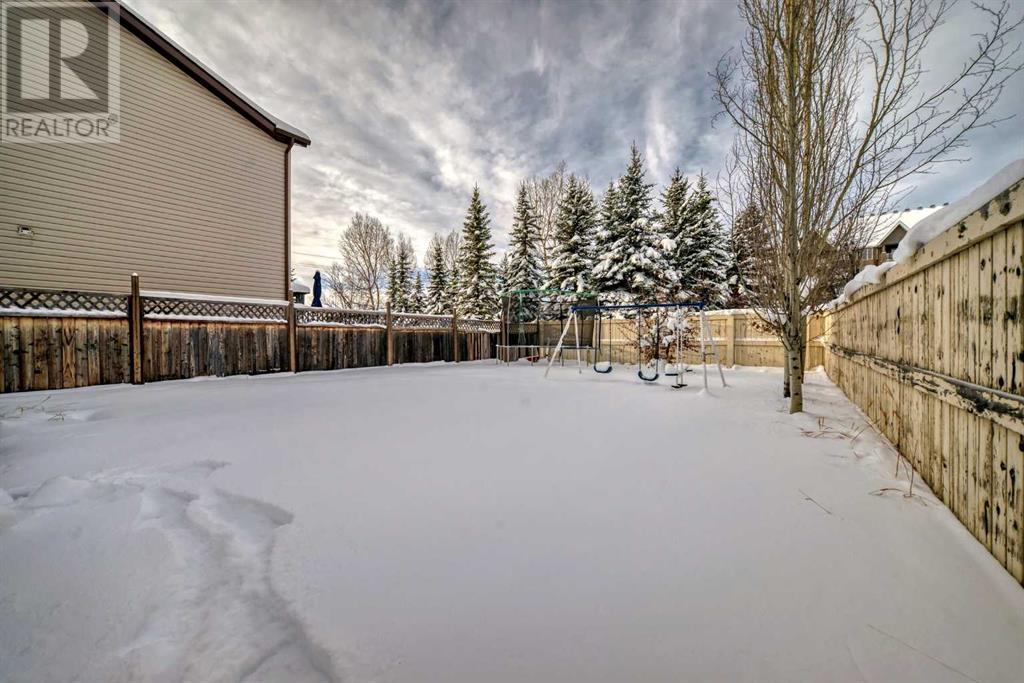4 Bedroom
4 Bathroom
1324.8 sqft
Fireplace
None
Other, Forced Air
Lawn
$599,900
Location, location, location! This beautiful two-story home in the sought-after community of Evergreen is just minutes from Fish Creek Park, schools, public transportation, and the C-Train station.The home features a double-attached garage and a thoughtfully designed open-concept floor plan. The kitchen boasts a large working island with a raised eating bar, corner pantry, newer stainless steel appliances, and ample cabinet space. From the kitchen, the layout flows seamlessly into the great room and dining area, which opens to a west-facing back deck. The large fully fenced and landscaped backyard is perfect.The main level showcases slate flooring in the high-traffic areas and cozy carpet in the great room, which features a stunning stone gas fireplace. Additional conveniences include a half bath and a spacious mudroom off the garage entry.Upstairs, you'll find three generously sized bedrooms, including a large master bedroom with a walk-in closet and a 4-piece ensuite. The two additional bedrooms offer excellent closet space and share another 4-piece bath.The fully developed basement adds even more value, with a fourth bedroom, a 3-piece bath, a versatile den area, and a laundry room.This home has it all—style, space, and an unbeatable location. Don't miss your chance to view this must-see property! (id:52784)
Property Details
|
MLS® Number
|
A2181966 |
|
Property Type
|
Single Family |
|
Neigbourhood
|
Evergreen |
|
Community Name
|
Evergreen |
|
AmenitiesNearBy
|
Playground, Schools, Shopping |
|
Features
|
No Neighbours Behind, No Animal Home, No Smoking Home |
|
ParkingSpaceTotal
|
4 |
|
Plan
|
0214016 |
|
Structure
|
Deck |
Building
|
BathroomTotal
|
4 |
|
BedroomsAboveGround
|
3 |
|
BedroomsBelowGround
|
1 |
|
BedroomsTotal
|
4 |
|
Appliances
|
Washer, Refrigerator, Dishwasher, Stove, Dryer, Microwave, Microwave Range Hood Combo, Window Coverings |
|
BasementDevelopment
|
Finished |
|
BasementType
|
Full (finished) |
|
ConstructedDate
|
2003 |
|
ConstructionMaterial
|
Wood Frame |
|
ConstructionStyleAttachment
|
Detached |
|
CoolingType
|
None |
|
ExteriorFinish
|
Vinyl Siding |
|
FireplacePresent
|
Yes |
|
FireplaceTotal
|
1 |
|
FlooringType
|
Carpeted, Laminate, Slate, Tile |
|
FoundationType
|
Poured Concrete |
|
HalfBathTotal
|
1 |
|
HeatingFuel
|
Natural Gas |
|
HeatingType
|
Other, Forced Air |
|
StoriesTotal
|
2 |
|
SizeInterior
|
1324.8 Sqft |
|
TotalFinishedArea
|
1324.8 Sqft |
|
Type
|
House |
Parking
Land
|
Acreage
|
No |
|
FenceType
|
Fence |
|
LandAmenities
|
Playground, Schools, Shopping |
|
LandscapeFeatures
|
Lawn |
|
SizeDepth
|
38.57 M |
|
SizeFrontage
|
9.99 M |
|
SizeIrregular
|
389.00 |
|
SizeTotal
|
389 M2|4,051 - 7,250 Sqft |
|
SizeTotalText
|
389 M2|4,051 - 7,250 Sqft |
|
ZoningDescription
|
R-g |
Rooms
| Level |
Type |
Length |
Width |
Dimensions |
|
Second Level |
Bedroom |
|
|
8.92 M x 10.42 M |
|
Second Level |
Bedroom |
|
|
8.58 M x 10.50 M |
|
Second Level |
4pc Bathroom |
|
|
4.92 M x 8.58 M |
|
Second Level |
Primary Bedroom |
|
|
10.33 M x 12.92 M |
|
Second Level |
4pc Bathroom |
|
|
7.75 M x 4.92 M |
|
Second Level |
Other |
|
|
5.42 M x 4.42 M |
|
Lower Level |
3pc Bathroom |
|
|
5.33 M x 8.67 M |
|
Lower Level |
Furnace |
|
|
5.00 M x 8.25 M |
|
Lower Level |
Bedroom |
|
|
10.50 M x 10.25 M |
|
Lower Level |
Laundry Room |
|
|
7.08 M x 7.42 M |
|
Lower Level |
Den |
|
|
11.92 M x 10.25 M |
|
Main Level |
Other |
|
|
6.42 M x 10.58 M |
|
Main Level |
2pc Bathroom |
|
|
5.58 M x 6.33 M |
|
Main Level |
Kitchen |
|
|
8.75 M x 8.75 M |
|
Main Level |
Other |
|
|
7.25 M x 10.00 M |
|
Main Level |
Living Room |
|
|
14.67 M x 12.92 M |
|
Main Level |
Pantry |
|
|
3.58 M x 3.75 M |
https://www.realtor.ca/real-estate/27745196/19-everstone-rise-sw-calgary-evergreen

