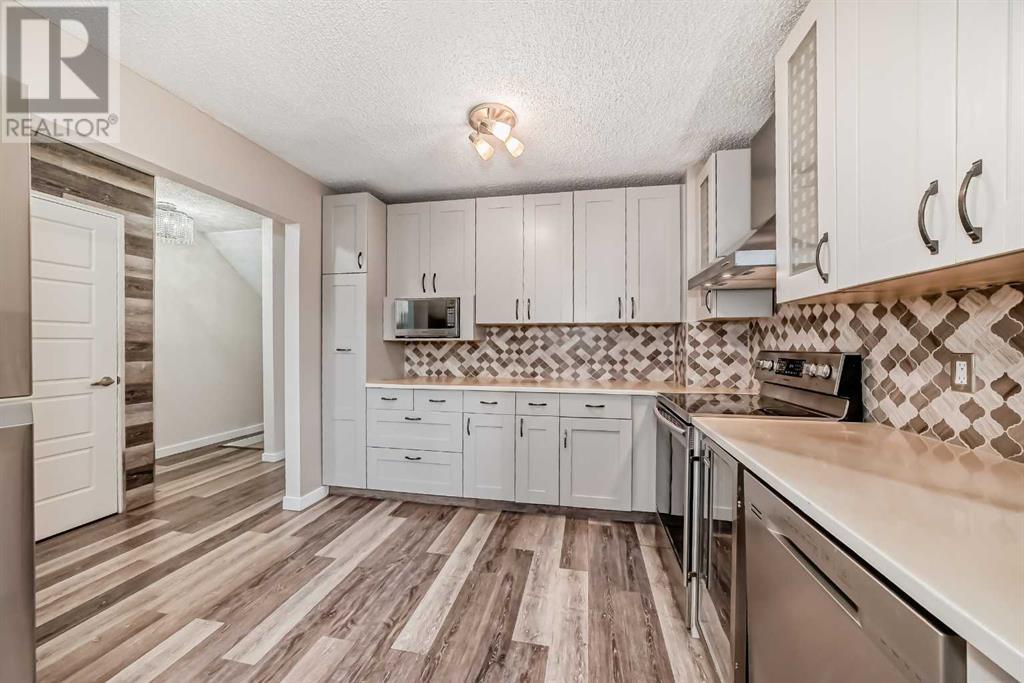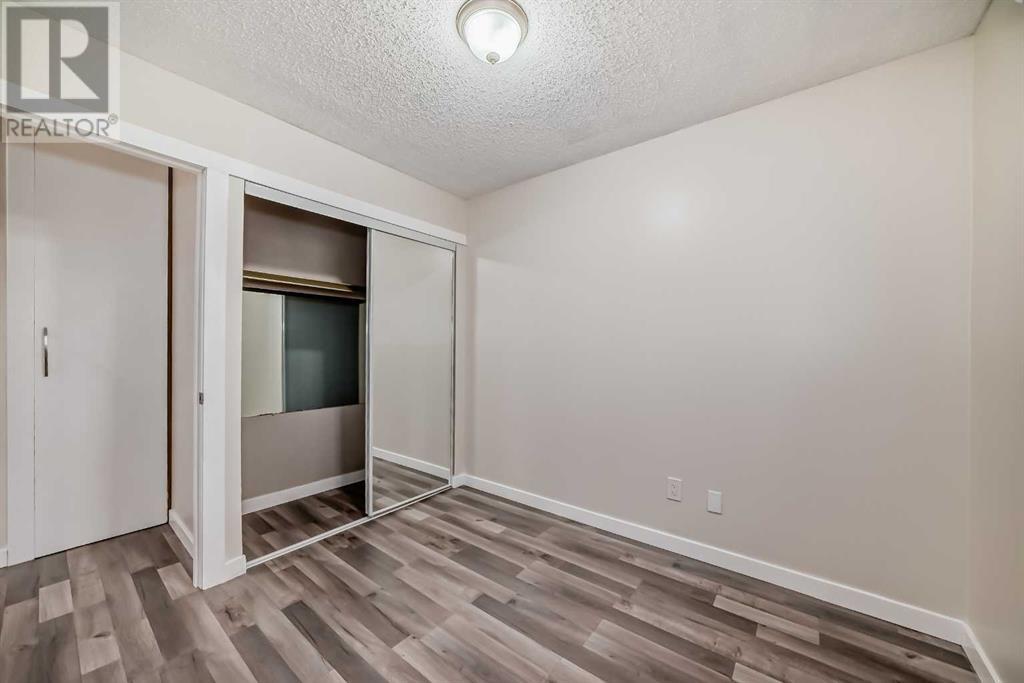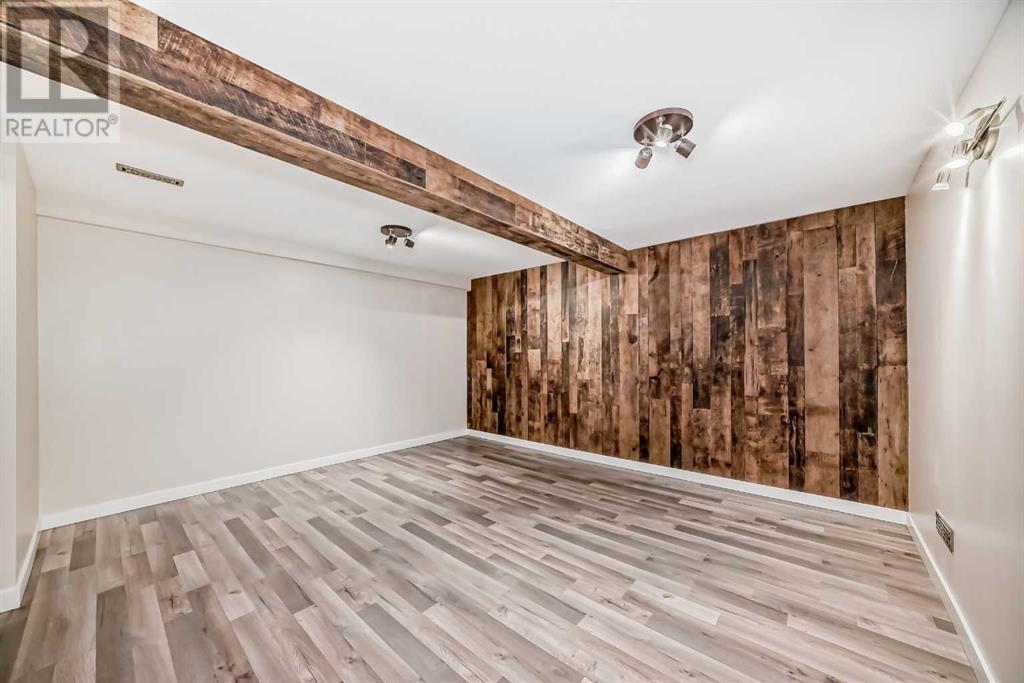19, 2519 38 Street Ne Calgary, Alberta T1Y 4W8
$399,900Maintenance, Common Area Maintenance, Insurance, Ground Maintenance, Parking, Property Management, Reserve Fund Contributions, Waste Removal
$425.48 Monthly
Maintenance, Common Area Maintenance, Insurance, Ground Maintenance, Parking, Property Management, Reserve Fund Contributions, Waste Removal
$425.48 MonthlyThis stunning, newly renovated end-unit townhome offers over 1500 square feet of developed living space, perfect for families, young professionals, or investors. The bright, spacious kitchen features full-height white cabinets, ample counter space, and a stainless steel appliance package. The generous living room, with its cozy electric fireplace, provides the perfect space to relax after a long day. The main floor also includes a convenient half bathroom. Upstairs, you’ll find 3 large bedrooms and a fully updated 4-piece bathroom. Both bathrooms have been upgraded with new toilets, vanities, faucets, and flooring. The finished basement provides additional living space with a large family room, a versatile flex room, and plenty of storage. With newer vinyl plank flooring, updated lighting, new windows, and fresh paint throughout, this home feels brand new. Outside, enjoy a private fenced yard and patio, ideal for outdoor entertainment. Parking is easy; with an assigned stall, lots of visitor parking close by, and street parking directly behind you won't have any issues for multiple vehicles. Conveniently located within walking distance of Sunridge Train Station and close to shopping, schools, and other amenities, this home should be at the top of your list. Book a viewing today! (id:52784)
Property Details
| MLS® Number | A2167742 |
| Property Type | Single Family |
| Neigbourhood | Rundle |
| Community Name | Rundle |
| AmenitiesNearBy | Park, Playground, Recreation Nearby, Schools, Shopping |
| CommunityFeatures | Pets Allowed With Restrictions |
| Features | See Remarks, Pvc Window, No Neighbours Behind, No Animal Home, No Smoking Home, Parking |
| ParkingSpaceTotal | 1 |
| Plan | 7911115 |
Building
| BathroomTotal | 2 |
| BedroomsAboveGround | 3 |
| BedroomsTotal | 3 |
| Appliances | Washer, Refrigerator, Dishwasher, Wine Fridge, Stove, Dryer, Microwave, Hood Fan |
| BasementDevelopment | Finished |
| BasementType | Full (finished) |
| ConstructedDate | 1978 |
| ConstructionStyleAttachment | Attached |
| CoolingType | None |
| ExteriorFinish | Stucco, Vinyl Siding |
| FireplacePresent | Yes |
| FireplaceTotal | 1 |
| FlooringType | Vinyl Plank |
| FoundationType | Poured Concrete |
| HalfBathTotal | 1 |
| HeatingType | Forced Air |
| StoriesTotal | 2 |
| SizeInterior | 1172.5 Sqft |
| TotalFinishedArea | 1172.5 Sqft |
| Type | Row / Townhouse |
Land
| Acreage | No |
| FenceType | Fence |
| LandAmenities | Park, Playground, Recreation Nearby, Schools, Shopping |
| SizeTotalText | Unknown |
| ZoningDescription | M-c1 D100 |
Rooms
| Level | Type | Length | Width | Dimensions |
|---|---|---|---|---|
| Basement | Family Room | 13.33 Ft x 14.08 Ft | ||
| Basement | Other | 10.83 Ft x 9.75 Ft | ||
| Basement | Storage | 5.75 Ft x 5.00 Ft | ||
| Main Level | Living Room | 13.67 Ft x 10.75 Ft | ||
| Main Level | Dining Room | 13.67 Ft x 7.75 Ft | ||
| Main Level | Kitchen | 10.17 Ft x 11.92 Ft | ||
| Main Level | 2pc Bathroom | 3.17 Ft x 4.83 Ft | ||
| Upper Level | Primary Bedroom | 11.17 Ft x 12.17 Ft | ||
| Upper Level | 5pc Bathroom | 7.25 Ft x 7.83 Ft | ||
| Upper Level | Bedroom | 8.58 Ft x 9.33 Ft | ||
| Upper Level | Bedroom | 8.58 Ft x 9.00 Ft |
https://www.realtor.ca/real-estate/27454698/19-2519-38-street-ne-calgary-rundle
Interested?
Contact us for more information




























