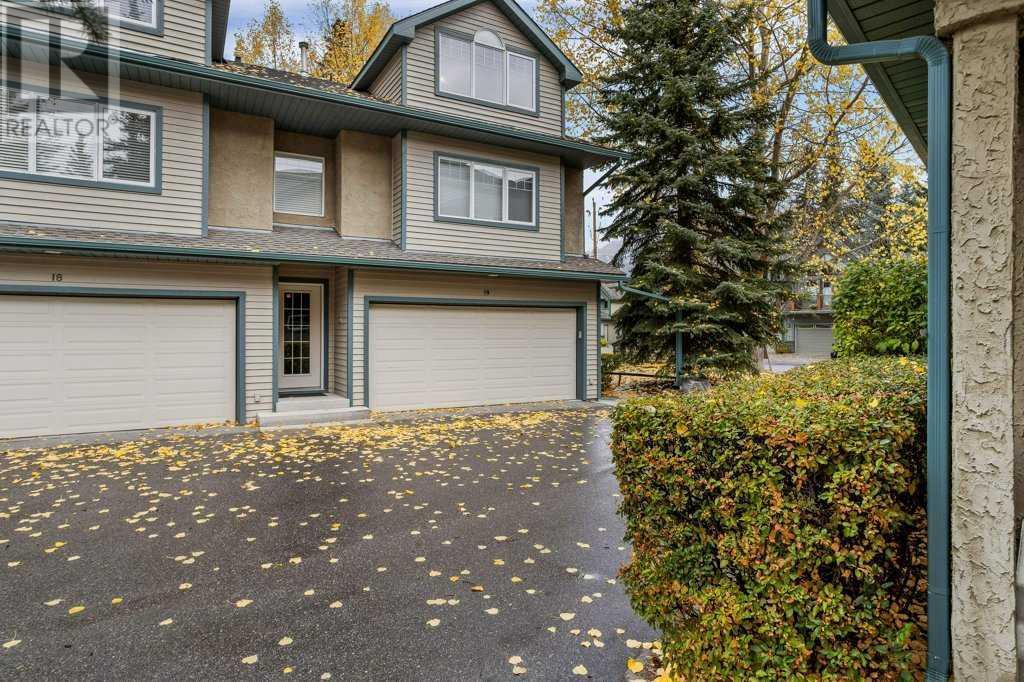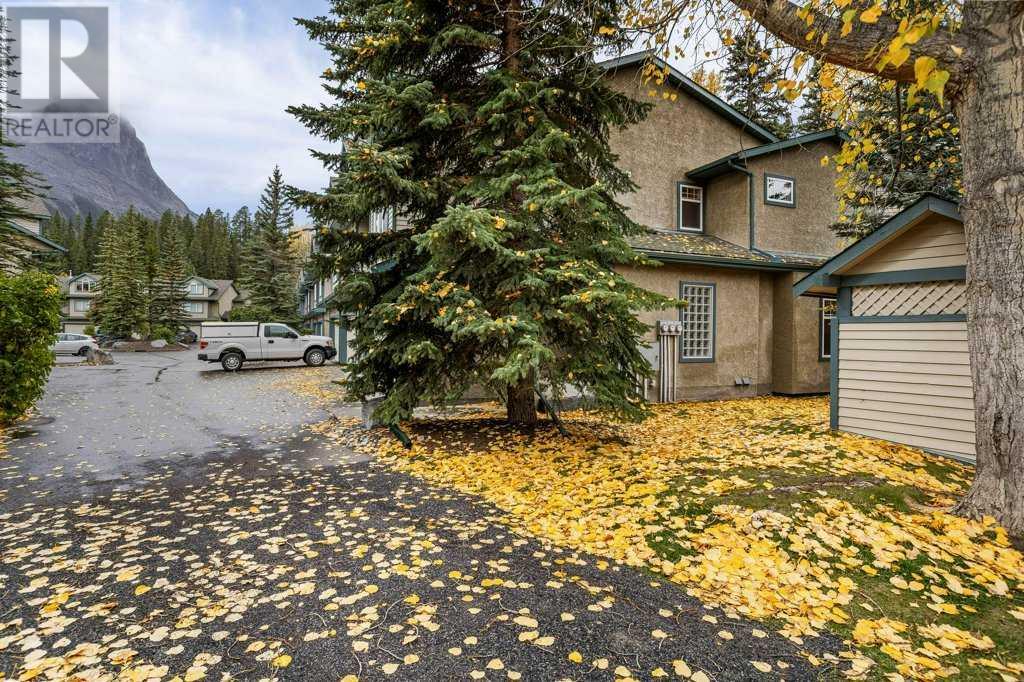19, 164 Rundle Drive Canmore, Alberta T1W 2L7
$1,275,000Maintenance, Insurance, Reserve Fund Contributions
$465 Monthly
Maintenance, Insurance, Reserve Fund Contributions
$465 MonthlyThis 3-bedroom, 4-bathroom townhome is situated just steps away from the majestic Bow River in the heart of Canmore. Nestled in a serene, low-density neighborhood, just outside the hustle and bustle of South Canmore but just as walkable to all downtown shops, restaurants, cafes, and trails. Positioned at the end of the preferred back row, this unit offers added privacy and convenient access to street parking for your guests. These 2278 sq ft end units boast a unique turret design with abundance of windows. Skylights bathe the entire space in natural light, creating a warm and welcoming ambiance. Spanning three expansive levels, each bedroom features its own accompanying bath, providing ample space and comfort for families and visitors alike. Outdoor living is easy on a generous back deck with a private gate directly to the path behind. Rundle Estates is known for its large floor plans and proximity to the best Canmore has to offer. It's time to make this gem your own! (id:52784)
Property Details
| MLS® Number | A2170404 |
| Property Type | Single Family |
| Neigbourhood | Rundleview |
| Community Name | Hospital Hill |
| Amenities Near By | Playground, Schools, Shopping |
| Community Features | Pets Allowed With Restrictions |
| Features | Closet Organizers |
| Parking Space Total | 2 |
| Plan | 9411562 |
| Structure | Deck |
Building
| Bathroom Total | 4 |
| Bedrooms Above Ground | 2 |
| Bedrooms Total | 2 |
| Appliances | Refrigerator, Range - Gas, Dishwasher, Microwave, Window Coverings, Washer & Dryer |
| Basement Type | Crawl Space |
| Constructed Date | 1994 |
| Construction Material | Wood Frame |
| Construction Style Attachment | Attached |
| Cooling Type | None |
| Fireplace Present | Yes |
| Fireplace Total | 1 |
| Flooring Type | Carpeted, Cork, Hardwood |
| Foundation Type | Poured Concrete |
| Half Bath Total | 1 |
| Heating Fuel | Natural Gas |
| Heating Type | Other |
| Stories Total | 2 |
| Size Interior | 2,278 Ft2 |
| Total Finished Area | 2278 Sqft |
| Type | Row / Townhouse |
Parking
| Attached Garage | 2 |
Land
| Acreage | No |
| Fence Type | Not Fenced |
| Land Amenities | Playground, Schools, Shopping |
| Size Depth | 19.2 M |
| Size Frontage | 8.53 M |
| Size Irregular | 168.00 |
| Size Total | 168 M2|0-4,050 Sqft |
| Size Total Text | 168 M2|0-4,050 Sqft |
| Zoning Description | Dc |
Rooms
| Level | Type | Length | Width | Dimensions |
|---|---|---|---|---|
| Second Level | Primary Bedroom | 24.42 Ft x 19.75 Ft | ||
| Second Level | Bedroom | 15.33 Ft x 12.58 Ft | ||
| Second Level | 3pc Bathroom | Measurements not available | ||
| Third Level | Loft | 11.17 Ft x 22.75 Ft | ||
| Third Level | 3pc Bathroom | Measurements not available | ||
| Main Level | Kitchen | 9.75 Ft x 12.33 Ft | ||
| Main Level | Living Room | 14.08 Ft x 14.08 Ft | ||
| Main Level | Family Room | 14.42 Ft x 9.67 Ft | ||
| Main Level | Dining Room | 10.08 Ft x 11.25 Ft | ||
| Main Level | 2pc Bathroom | Measurements not available | ||
| Main Level | 4pc Bathroom | Measurements not available |
https://www.realtor.ca/real-estate/27500358/19-164-rundle-drive-canmore-hospital-hill
Contact Us
Contact us for more information



































