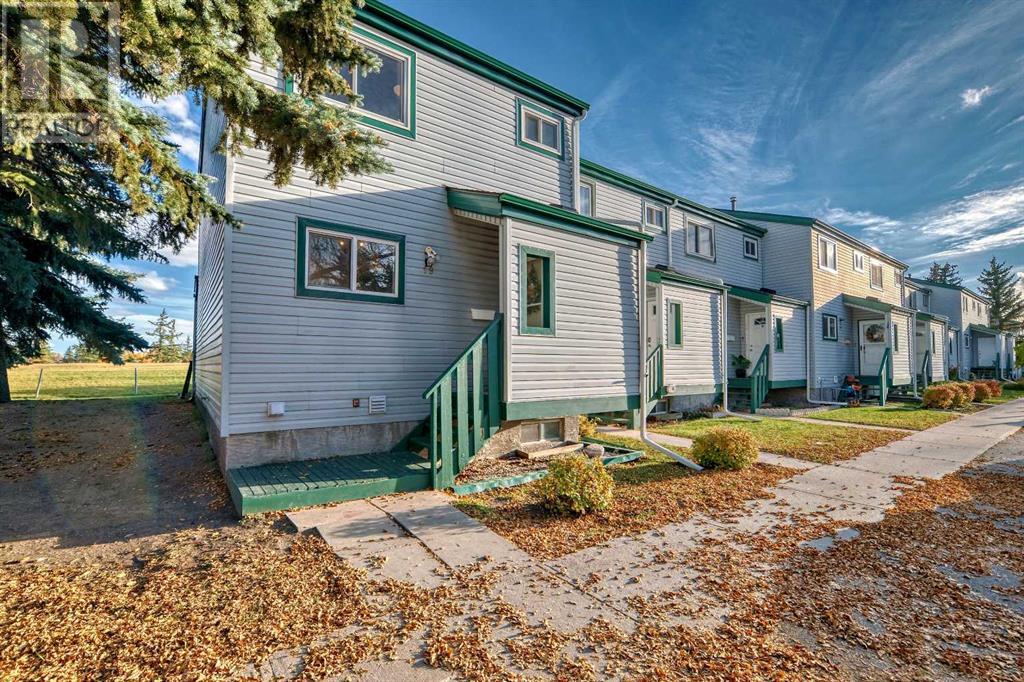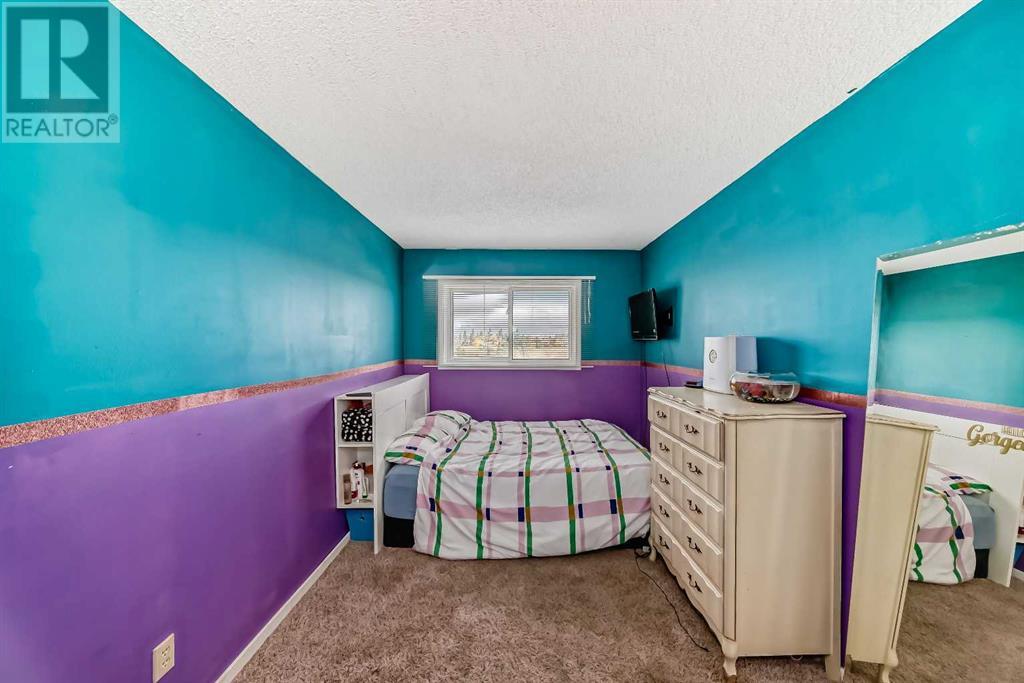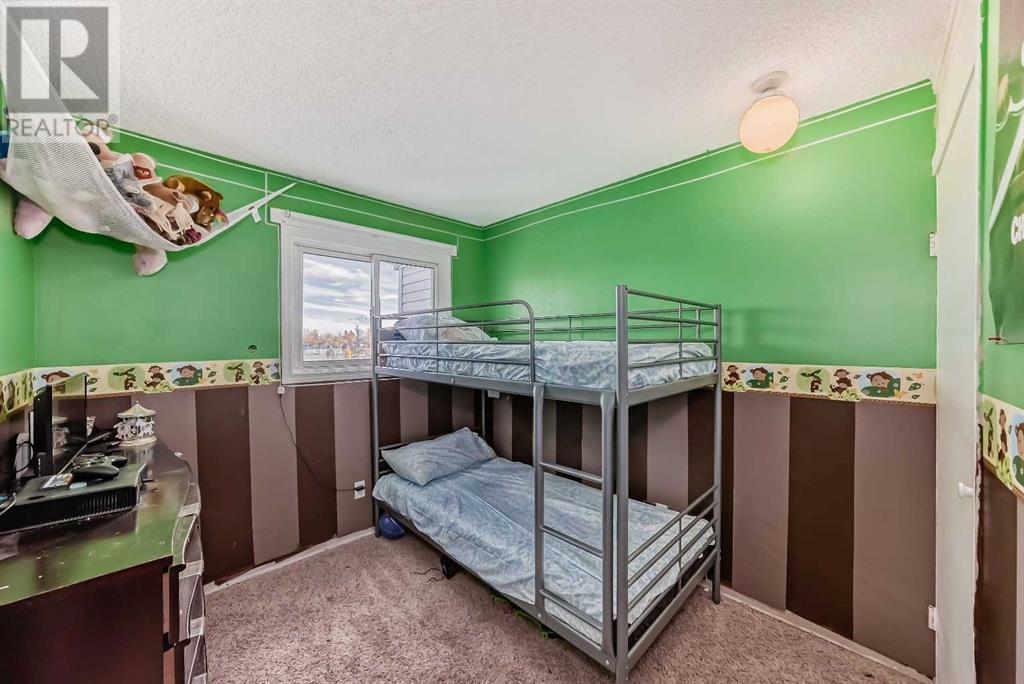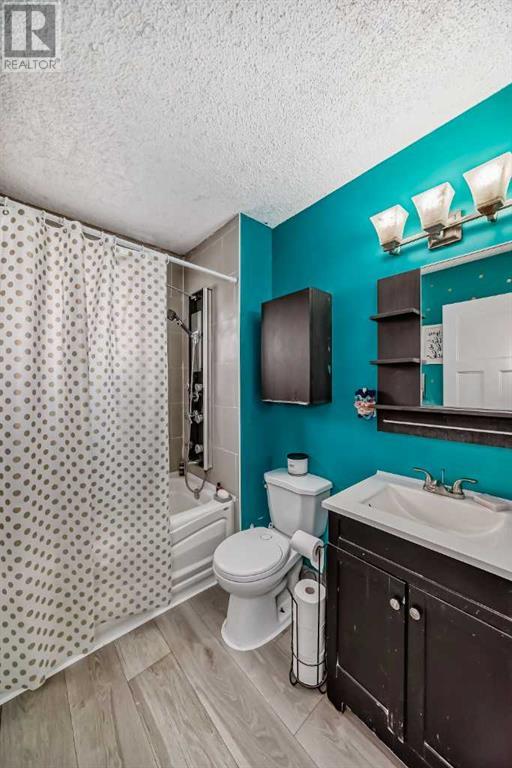19, 131 Templehill Drive Ne Calgary, Alberta T1Y 4T1
$314,900Maintenance, Insurance, Ground Maintenance, Parking, Property Management, Reserve Fund Contributions
$385.82 Monthly
Maintenance, Insurance, Ground Maintenance, Parking, Property Management, Reserve Fund Contributions
$385.82 MonthlyWelcome Home to this 2 storey end unit which has one of the best locations in the complex, backing onto green space with south exposure for morning sun!. The main floor has a nice size kitchen, dining area. The large living room has patio doors that lead out to your private fenced yard and patio. BBQ is a breeze with gas line built in! The upstairs has a 4pc bath and 3 bedrooms. The basement is partially finished and is awaiting your finishing touches, but could easily accommodate a fourth bedroom. The green space behind is home to 2 schools, the community center, tennis courts, bike paths, skating rink and ball diamonds. The unit comes with 1 assigned stall number 308 and you can also rent other stalls if you need additional parking. there is lots of visitor & street parking should you have guests. This one is priced to sell. Grab it fast! (id:52784)
Property Details
| MLS® Number | A2173298 |
| Property Type | Single Family |
| Neigbourhood | Temple |
| Community Name | Temple |
| Amenities Near By | Playground, Schools, Shopping |
| Community Features | Pets Allowed With Restrictions |
| Features | See Remarks, Other, No Smoking Home, Parking |
| Parking Space Total | 1 |
| Plan | 8011428 |
| Structure | See Remarks |
Building
| Bathroom Total | 1 |
| Bedrooms Above Ground | 3 |
| Bedrooms Total | 3 |
| Appliances | Washer, Refrigerator, Dishwasher, Stove, Dryer |
| Basement Development | Partially Finished |
| Basement Type | Full (partially Finished) |
| Constructed Date | 1979 |
| Construction Material | Wood Frame |
| Construction Style Attachment | Attached |
| Cooling Type | None |
| Flooring Type | Carpeted, Laminate |
| Foundation Type | Poured Concrete |
| Heating Fuel | Natural Gas |
| Heating Type | Forced Air |
| Stories Total | 2 |
| Size Interior | 1,114 Ft2 |
| Total Finished Area | 1113.5 Sqft |
| Type | Row / Townhouse |
Land
| Acreage | No |
| Fence Type | Fence |
| Land Amenities | Playground, Schools, Shopping |
| Size Total Text | Unknown |
| Zoning Description | M-c1 |
Rooms
| Level | Type | Length | Width | Dimensions |
|---|---|---|---|---|
| Second Level | 4pc Bathroom | 5.83 Ft x 7.33 Ft | ||
| Second Level | Bedroom | 8.42 Ft x 9.25 Ft | ||
| Second Level | Bedroom | 14.42 Ft x 8.50 Ft | ||
| Second Level | Primary Bedroom | 12.25 Ft x 10.83 Ft | ||
| Main Level | Kitchen | 11.08 Ft x 8.00 Ft | ||
| Main Level | Living Room | 14.83 Ft x 13.75 Ft |
https://www.realtor.ca/real-estate/27548982/19-131-templehill-drive-ne-calgary-temple
Contact Us
Contact us for more information















































