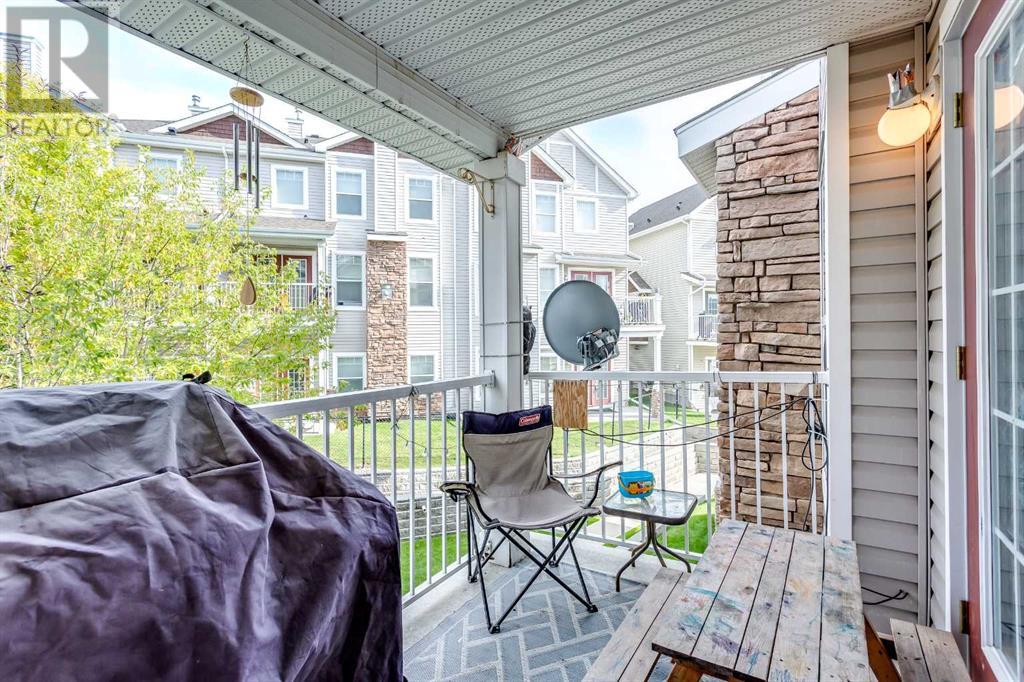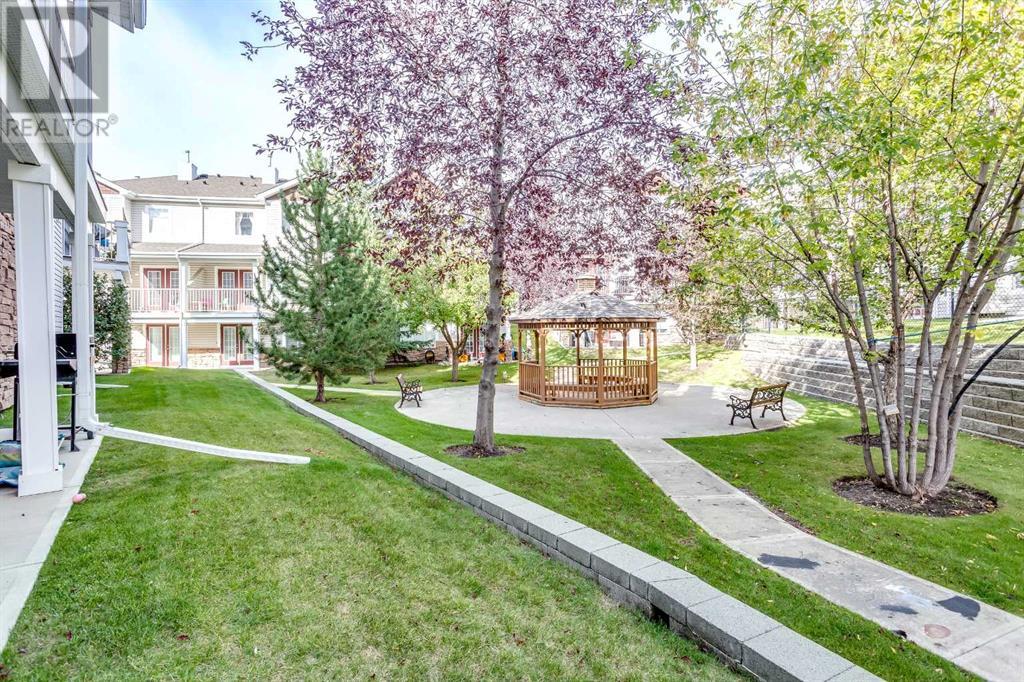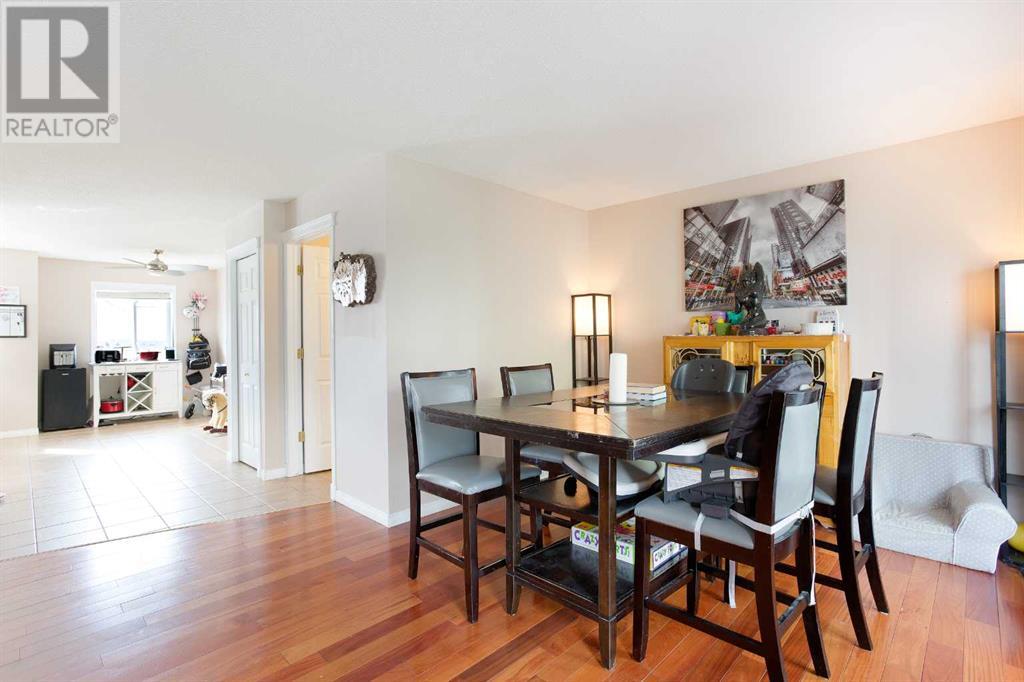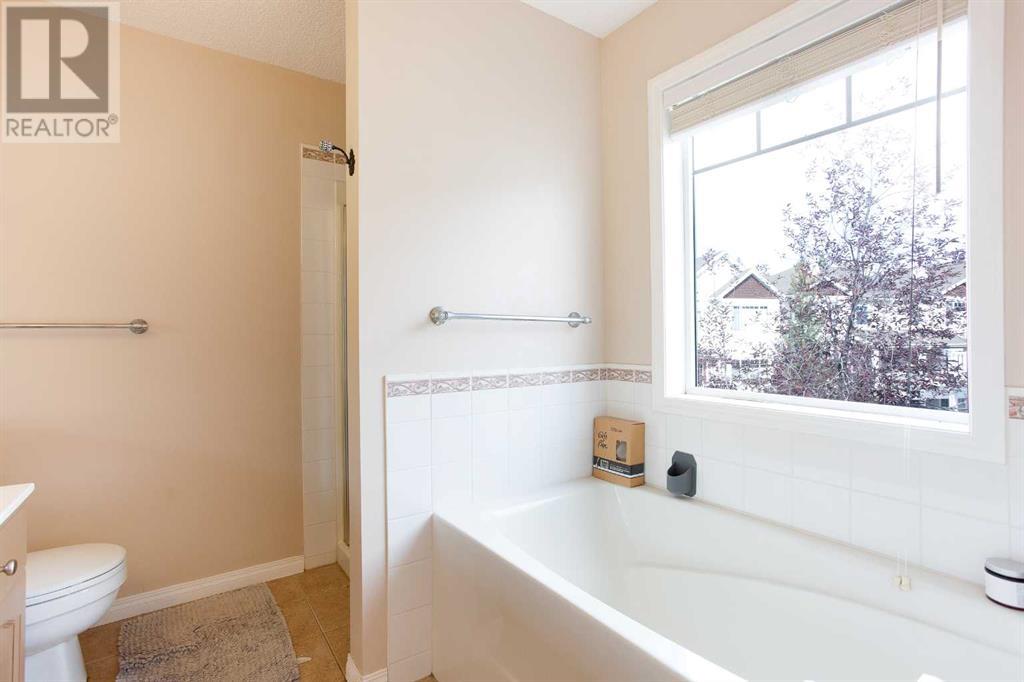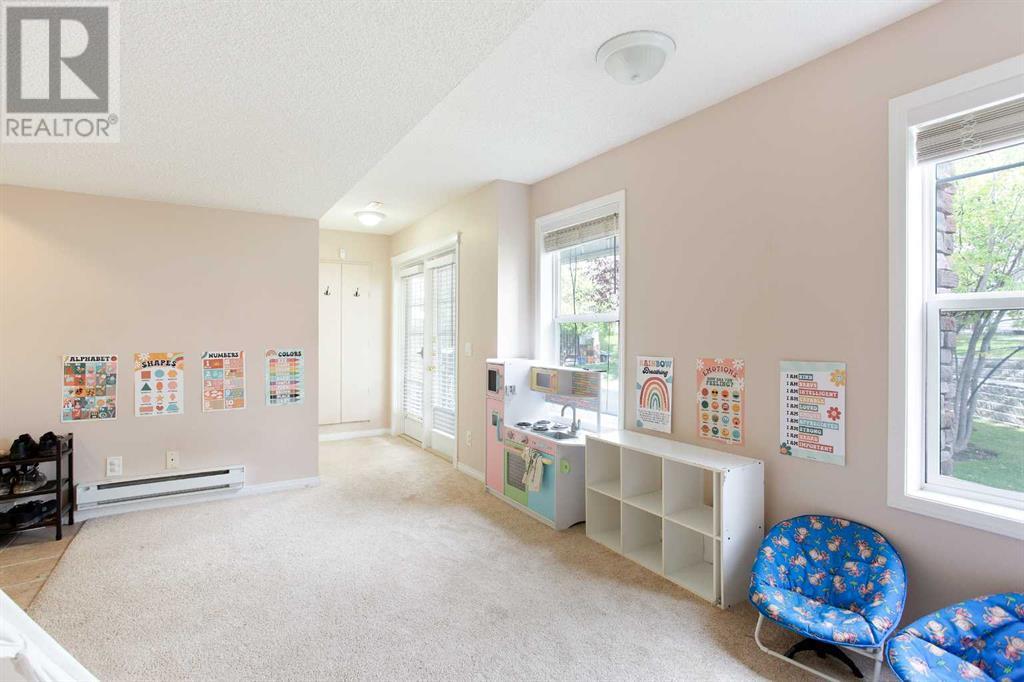184 Hidden Creek Gardens Nw Calgary, Alberta T3A 6J5
$520,000Maintenance, Common Area Maintenance, Ground Maintenance, Property Management, Reserve Fund Contributions, Waste Removal
$467.73 Monthly
Maintenance, Common Area Maintenance, Ground Maintenance, Property Management, Reserve Fund Contributions, Waste Removal
$467.73 MonthlyStunning Executive Townhouse in Hidden Valley – Walkout, Double Garage, & Prime Location! Upscale living in the sought-after Hillside Estates of Hanson Ranch. This gorgeous 2-storey, 1880 sq. ft. townhouse boasts a walkout basement (above grade), double attached garage, and an open-concept layout designed for both style and functionality. Featuring two master suites, each with its own 4-piece ensuite, this home provides privacy and comfort for both owners and guests. The main floor offers a spacious kitchen with plenty of cabinetry, a cozy dining area, and a large living room with a fireplace and finished with hardwood floor, perfect for relaxing or entertaining. You'll also enjoy a balcony off the living room, ideal for morning coffees.A neutral color palette fits the eye and includes a flexible loft area on the upper level that can serve as a home office, reading nook, entertainment space or transform into a third bedroom. With a finished walkout basement adding extra living space and easy access to the outdoors, this home offers both form and function for comfortable living.Located in a quiet complex, this townhouse is steps away from a common gazebo and surrounded by parks and walking paths. Low condo fees cover common area maintenance, insurance, professional management, and snow removal, making it a low-maintenance option in a beautiful community.With easy access to schools, shopping, and major roads, this is an exceptional opportunity for first-time homebuyers, downsizers, or investors. (id:52784)
Property Details
| MLS® Number | A2168333 |
| Property Type | Single Family |
| Neigbourhood | Hidden Valley |
| Community Name | Hidden Valley |
| AmenitiesNearBy | Golf Course, Park, Playground, Schools, Shopping |
| CommunityFeatures | Golf Course Development, Pets Allowed With Restrictions |
| Features | Pvc Window, Closet Organizers, No Smoking Home, Parking |
| ParkingSpaceTotal | 4 |
| Plan | 0110578 |
Building
| BathroomTotal | 3 |
| BedroomsAboveGround | 2 |
| BedroomsTotal | 2 |
| Appliances | Washer, Refrigerator, Dishwasher, Stove, Dryer, Microwave, Hood Fan |
| BasementDevelopment | Finished |
| BasementFeatures | Walk Out |
| BasementType | Full (finished) |
| ConstructedDate | 2000 |
| ConstructionMaterial | Wood Frame |
| ConstructionStyleAttachment | Attached |
| CoolingType | None |
| ExteriorFinish | Vinyl Siding |
| FireplacePresent | Yes |
| FireplaceTotal | 1 |
| FlooringType | Carpeted, Ceramic Tile, Hardwood |
| FoundationType | Poured Concrete |
| HalfBathTotal | 1 |
| HeatingFuel | Electric, Natural Gas |
| HeatingType | Forced Air |
| StoriesTotal | 2 |
| SizeInterior | 1880.69 Sqft |
| TotalFinishedArea | 1880.69 Sqft |
| Type | Row / Townhouse |
Parking
| Concrete | |
| Attached Garage | 2 |
| Visitor Parking |
Land
| Acreage | No |
| FenceType | Not Fenced |
| LandAmenities | Golf Course, Park, Playground, Schools, Shopping |
| SizeDepth | 23.66 M |
| SizeFrontage | 7.64 M |
| SizeIrregular | 1830.00 |
| SizeTotal | 1830 Sqft|0-4,050 Sqft |
| SizeTotalText | 1830 Sqft|0-4,050 Sqft |
| ZoningDescription | M-c1 D75 |
Rooms
| Level | Type | Length | Width | Dimensions |
|---|---|---|---|---|
| Second Level | 4pc Bathroom | 5.08 Ft x 9.67 Ft | ||
| Second Level | 4pc Bathroom | 8.25 Ft x 8.00 Ft | ||
| Second Level | Bedroom | 13.25 Ft x 13.00 Ft | ||
| Second Level | Family Room | 10.92 Ft x 12.33 Ft | ||
| Second Level | Primary Bedroom | 14.92 Ft x 15.33 Ft | ||
| Lower Level | Recreational, Games Room | 16.00 Ft x 15.33 Ft | ||
| Lower Level | Furnace | 7.25 Ft x 10.08 Ft | ||
| Main Level | 2pc Bathroom | 7.00 Ft x 5.17 Ft | ||
| Main Level | Breakfast | 10.17 Ft x 13.25 Ft | ||
| Main Level | Dining Room | 10.08 Ft x 10.75 Ft | ||
| Main Level | Kitchen | 9.08 Ft x 12.08 Ft | ||
| Main Level | Living Room | 13.50 Ft x 11.58 Ft |
https://www.realtor.ca/real-estate/27468649/184-hidden-creek-gardens-nw-calgary-hidden-valley
Interested?
Contact us for more information




