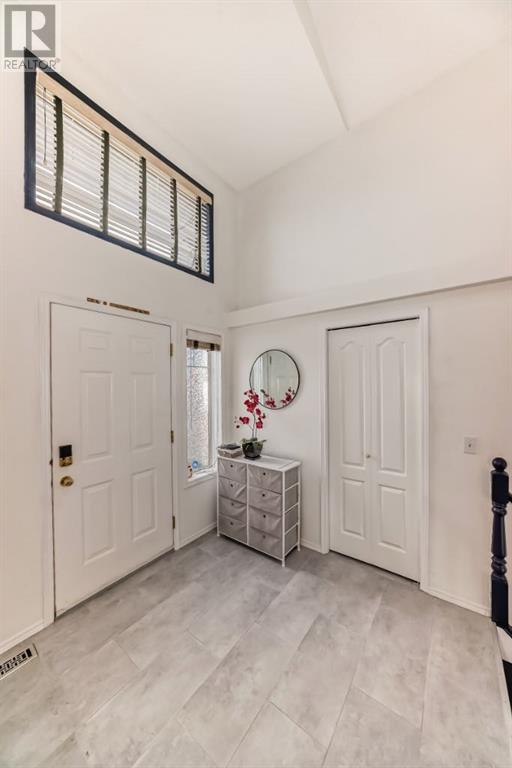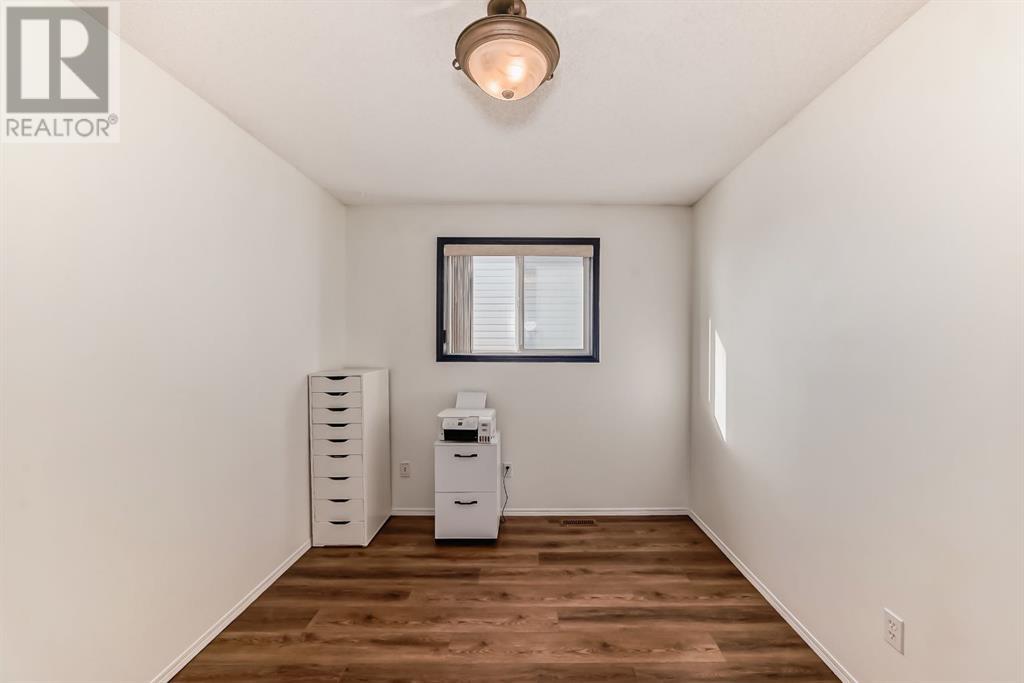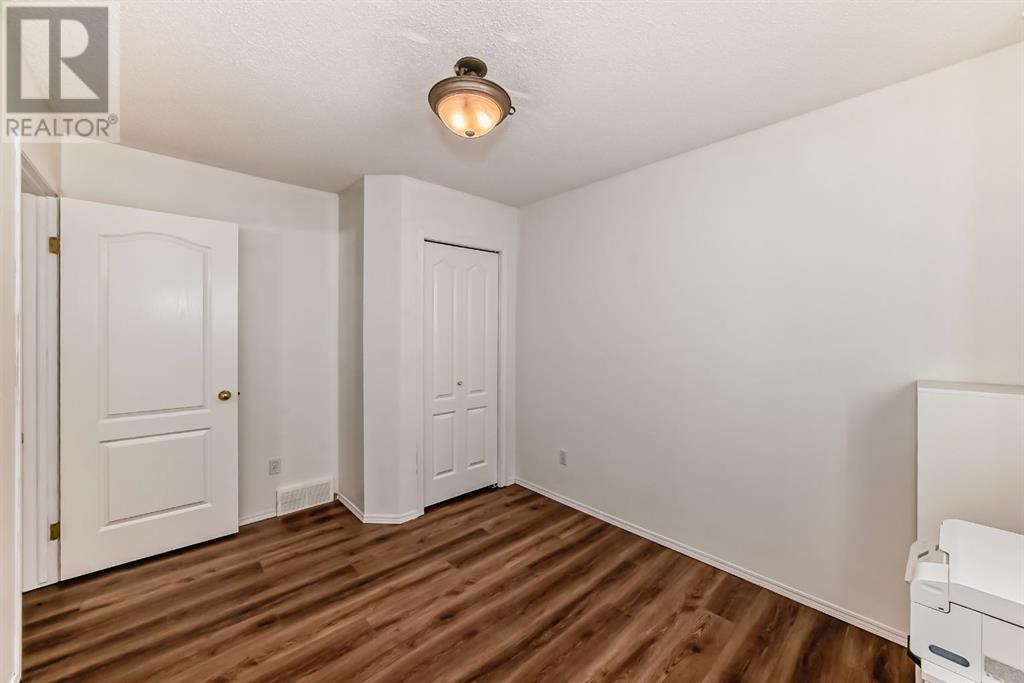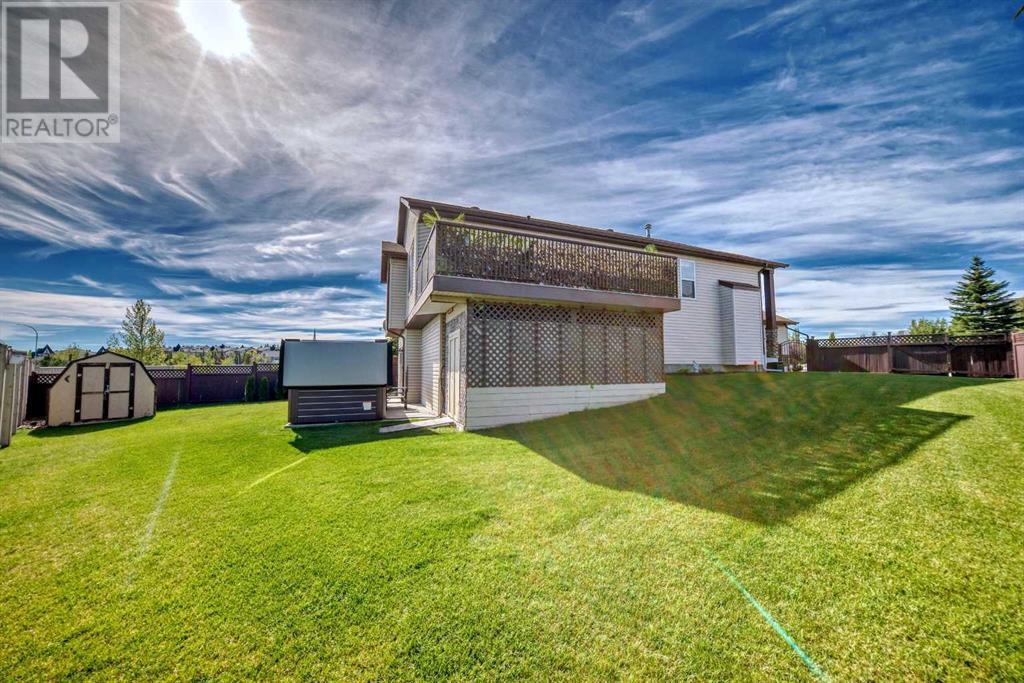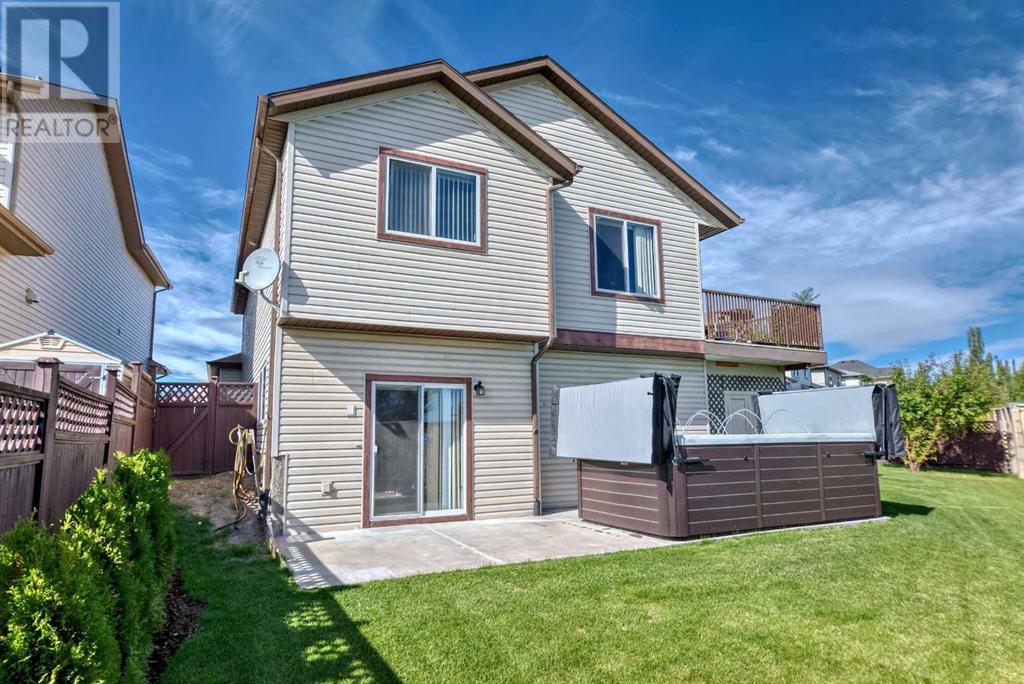3 Bedroom
3 Bathroom
1,242 ft2
Bi-Level
Fireplace
Central Air Conditioning
Other, Forced Air, In Floor Heating
Lawn, Underground Sprinkler
$699,900
Luxurious Private Oasis | 2100+ sq ft Walkout Bilevel.Completely renovated 2024! This stunning 3-bedroom home on a 7443 sq ft backing onto green space offers the perfect blend of luxury and comfort.Soaring ceilings throughout create an airy, grand atmosphere. Featuring new roof, siding, and high-end finishes including quartz countertops and designer lighting. Bright, open-concept main floor showcases a gourmet kitchen with quartz island, walk-in pantry, and French doors to balcony. Primary bedroom retreat with ensuite and walk-in closet. The walkout basement is entertainment central – featuring a wet bar, secondary fridge and dishwasher, gas fireplace, and full bath. Step out to your private backyard oasis with new swimspa/hot tub. In-floor heating primed for a side hustle business. Notable features: • Heated double garage and driveway snow melt system for effortless winter maintenance • Central A/C • Professional landscaping with sprinkler system • Two storage sheds • 10 mins to YYC Airport • Quick access to 201, Deerfoot, VIVO, shopping & schools. Don't miss this turnkey opportunity in a prime location! (id:52784)
Property Details
|
MLS® Number
|
A2185633 |
|
Property Type
|
Single Family |
|
Neigbourhood
|
Panorama Hills |
|
Community Name
|
Panorama Hills |
|
Amenities Near By
|
Park, Playground, Schools, Shopping |
|
Features
|
Cul-de-sac, Wet Bar, Pvc Window, No Neighbours Behind, French Door, Closet Organizers |
|
Parking Space Total
|
4 |
|
Plan
|
0311405 |
Building
|
Bathroom Total
|
3 |
|
Bedrooms Above Ground
|
3 |
|
Bedrooms Total
|
3 |
|
Appliances
|
Refrigerator, Dishwasher, Stove, Microwave Range Hood Combo |
|
Architectural Style
|
Bi-level |
|
Basement Development
|
Finished |
|
Basement Features
|
Separate Entrance, Walk Out |
|
Basement Type
|
Full (finished) |
|
Constructed Date
|
2003 |
|
Construction Material
|
Wood Frame |
|
Construction Style Attachment
|
Detached |
|
Cooling Type
|
Central Air Conditioning |
|
Exterior Finish
|
Vinyl Siding |
|
Fireplace Present
|
Yes |
|
Fireplace Total
|
1 |
|
Flooring Type
|
Carpeted, Laminate, Linoleum |
|
Foundation Type
|
Poured Concrete |
|
Heating Type
|
Other, Forced Air, In Floor Heating |
|
Size Interior
|
1,242 Ft2 |
|
Total Finished Area
|
1242 Sqft |
|
Type
|
House |
Parking
|
Concrete
|
|
|
Attached Garage
|
2 |
Land
|
Acreage
|
No |
|
Fence Type
|
Fence |
|
Land Amenities
|
Park, Playground, Schools, Shopping |
|
Landscape Features
|
Lawn, Underground Sprinkler |
|
Size Depth
|
40.84 M |
|
Size Frontage
|
10.65 M |
|
Size Irregular
|
692.00 |
|
Size Total
|
692 M2|7,251 - 10,889 Sqft |
|
Size Total Text
|
692 M2|7,251 - 10,889 Sqft |
|
Zoning Description
|
R-g |
Rooms
| Level |
Type |
Length |
Width |
Dimensions |
|
Basement |
Storage |
|
|
9.00 Ft x 6.83 Ft |
|
Basement |
Family Room |
|
|
25.75 Ft x 25.33 Ft |
|
Basement |
Other |
|
|
15.00 Ft x 7.58 Ft |
|
Basement |
4pc Bathroom |
|
|
10.42 Ft x 4.92 Ft |
|
Main Level |
Other |
|
|
9.08 Ft x 7.50 Ft |
|
Upper Level |
Living Room |
|
|
14.17 Ft x 11.33 Ft |
|
Upper Level |
Kitchen |
|
|
14.17 Ft x 13.58 Ft |
|
Upper Level |
Dining Room |
|
|
10.58 Ft x 7.92 Ft |
|
Upper Level |
Laundry Room |
|
|
3.17 Ft x 5.58 Ft |
|
Upper Level |
Pantry |
|
|
3.50 Ft x 3.58 Ft |
|
Upper Level |
Other |
|
|
9.83 Ft x 19.67 Ft |
|
Upper Level |
Primary Bedroom |
|
|
12.42 Ft x 14.25 Ft |
|
Upper Level |
4pc Bathroom |
|
|
8.08 Ft x 4.92 Ft |
|
Upper Level |
Other |
|
|
4.00 Ft x 6.17 Ft |
|
Upper Level |
Bedroom |
|
|
10.92 Ft x 9.08 Ft |
|
Upper Level |
4pc Bathroom |
|
|
9.00 Ft x 4.92 Ft |
|
Upper Level |
Bedroom |
|
|
10.08 Ft x 8.92 Ft |
https://www.realtor.ca/real-estate/27769786/182-panatella-circle-nw-calgary-panorama-hills







