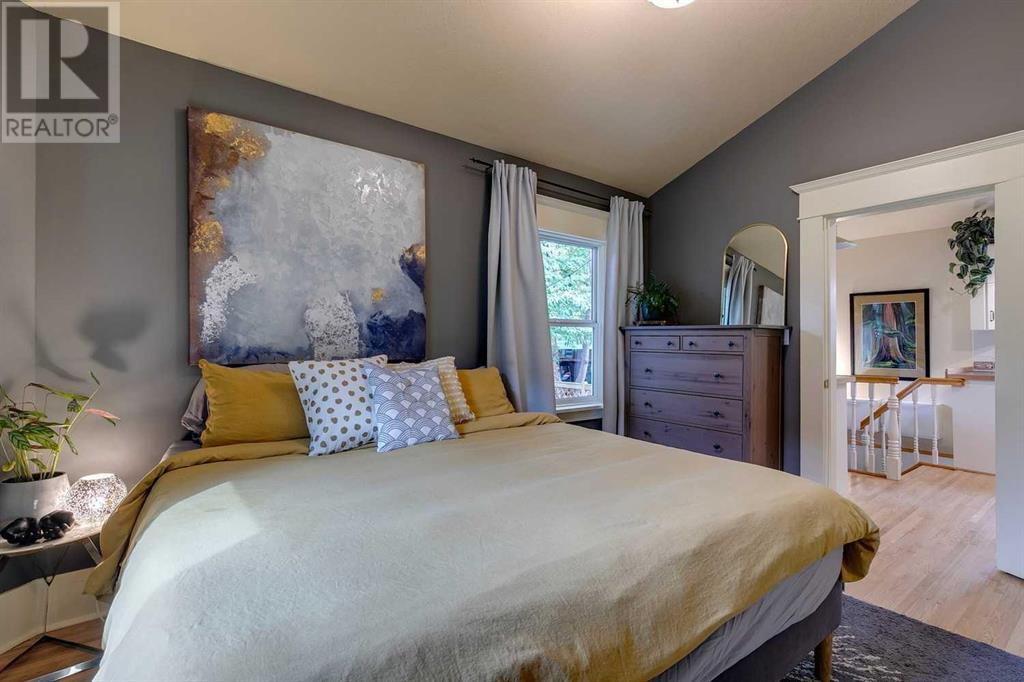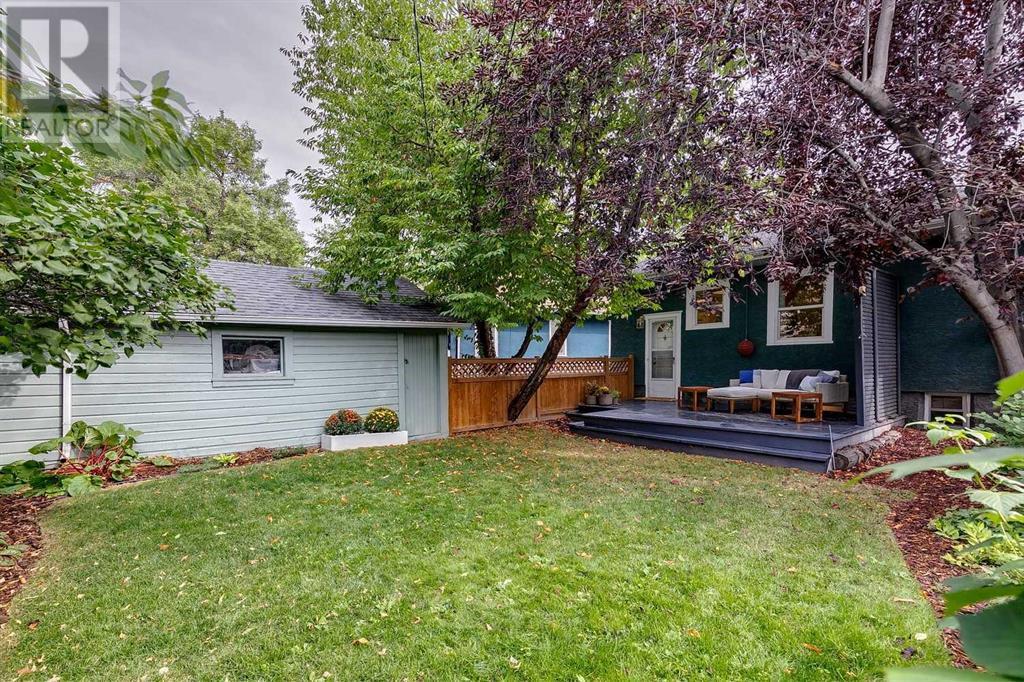3 Bedroom
2 Bathroom
833.84 sqft
Bungalow
None
Forced Air
Landscaped
$699,700
True charm in Mount Pleasant… This Craftsman style bungalow blends respect for its original character with lovely modern touches and quality upgrades. 834 sq. ft on the main floor offers a large living area, 2 bedrooms, full bath, and bright, clean kitchen. The quality continues into the basement, and the 777 sq. ft. of finished living space provides an additional bedroom, comfortable living area, full bath, laundry, plus bonus flex/office/craft room. Upgrades: Freshly refinished hardwood; newer garage overhead door & opener; windows in excellent condition, with many (including the largest windows) replaced in the last year; new front door (2024); basement flooring (2022); HE furnace with humidifier (2016); and more. Timeless features include the decorative brick fireplace, 9-foot ceilings, rich (original) wood casing and trim, and clawfoot tub. The quiet yet central location offers the best of inner city living with quick access to the U of C, SAIT, downtown, Confederation Park, and more! Bonus: Convenience of off-street parking with the detached garage and driveway. Spend summer evenings in the west yard and enjoy morning coffee on the front veranda. An opportunity for the lifestyle and home you have been searching for - arrange your private showing today! (id:52784)
Property Details
|
MLS® Number
|
A2164287 |
|
Property Type
|
Single Family |
|
Neigbourhood
|
Eau Claire |
|
Community Name
|
Mount Pleasant |
|
AmenitiesNearBy
|
Park, Playground, Schools, Shopping |
|
ParkingSpaceTotal
|
4 |
|
Plan
|
2129o |
|
Structure
|
Deck |
Building
|
BathroomTotal
|
2 |
|
BedroomsAboveGround
|
2 |
|
BedroomsBelowGround
|
1 |
|
BedroomsTotal
|
3 |
|
Appliances
|
Washer, Refrigerator, Cooktop - Electric, Dishwasher, Oven, Dryer, Microwave, Freezer, Garburator, Window Coverings, Garage Door Opener |
|
ArchitecturalStyle
|
Bungalow |
|
BasementDevelopment
|
Finished |
|
BasementType
|
Full (finished) |
|
ConstructedDate
|
1912 |
|
ConstructionMaterial
|
Wood Frame |
|
ConstructionStyleAttachment
|
Detached |
|
CoolingType
|
None |
|
ExteriorFinish
|
Stucco |
|
FlooringType
|
Ceramic Tile, Hardwood, Laminate |
|
FoundationType
|
Poured Concrete |
|
HeatingFuel
|
Natural Gas |
|
HeatingType
|
Forced Air |
|
StoriesTotal
|
1 |
|
SizeInterior
|
833.84 Sqft |
|
TotalFinishedArea
|
833.84 Sqft |
|
Type
|
House |
Parking
Land
|
Acreage
|
No |
|
FenceType
|
Fence |
|
LandAmenities
|
Park, Playground, Schools, Shopping |
|
LandscapeFeatures
|
Landscaped |
|
SizeFrontage
|
13.72 M |
|
SizeIrregular
|
4488.55 |
|
SizeTotal
|
4488.55 Sqft|4,051 - 7,250 Sqft |
|
SizeTotalText
|
4488.55 Sqft|4,051 - 7,250 Sqft |
|
ZoningDescription
|
R-c2 |
Rooms
| Level |
Type |
Length |
Width |
Dimensions |
|
Basement |
Family Room |
|
|
15.17 Ft x 10.50 Ft |
|
Basement |
Recreational, Games Room |
|
|
12.00 Ft x 8.17 Ft |
|
Basement |
Bedroom |
|
|
12.83 Ft x 10.83 Ft |
|
Basement |
Other |
|
|
10.17 Ft x 8.33 Ft |
|
Basement |
4pc Bathroom |
|
|
7.92 Ft x 6.58 Ft |
|
Main Level |
Living Room |
|
|
11.33 Ft x 10.25 Ft |
|
Main Level |
Dining Room |
|
|
12.67 Ft x 9.83 Ft |
|
Main Level |
Kitchen |
|
|
12.33 Ft x 11.25 Ft |
|
Main Level |
Primary Bedroom |
|
|
13.58 Ft x 10.42 Ft |
|
Main Level |
Bedroom |
|
|
12.00 Ft x 9.00 Ft |
|
Main Level |
3pc Bathroom |
|
|
9.00 Ft x 5.83 Ft |
https://www.realtor.ca/real-estate/27411820/1813-3-street-nw-calgary-mount-pleasant























