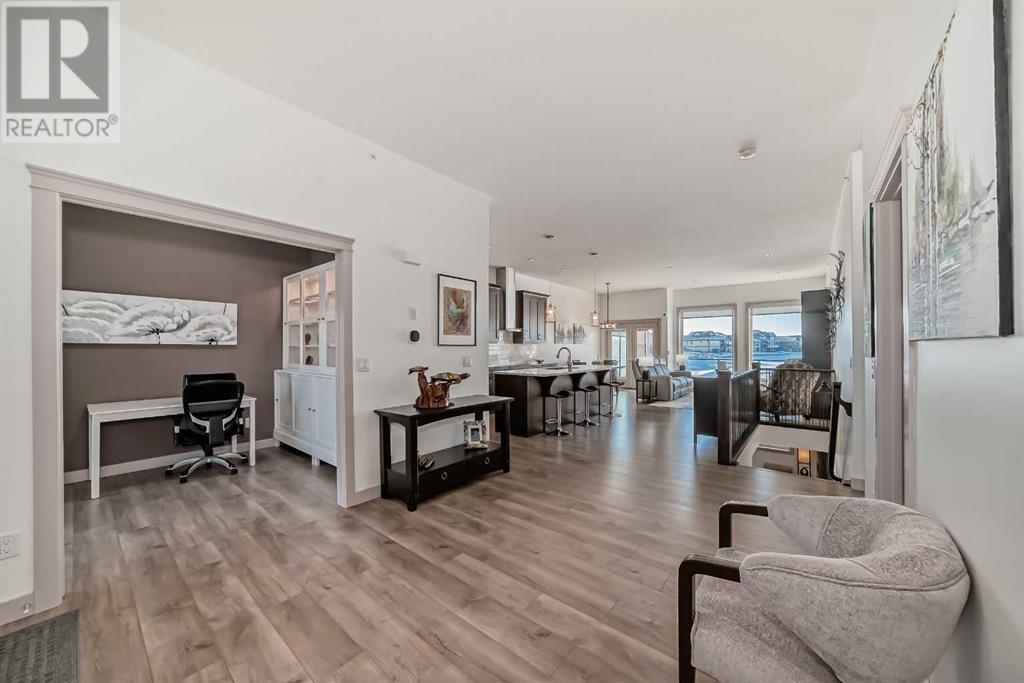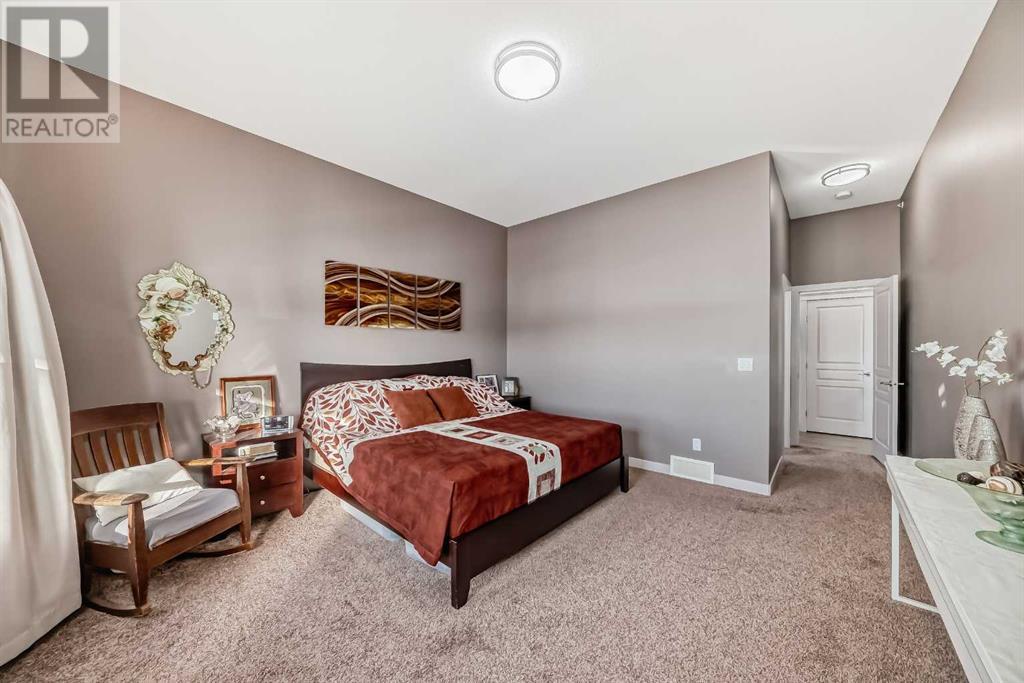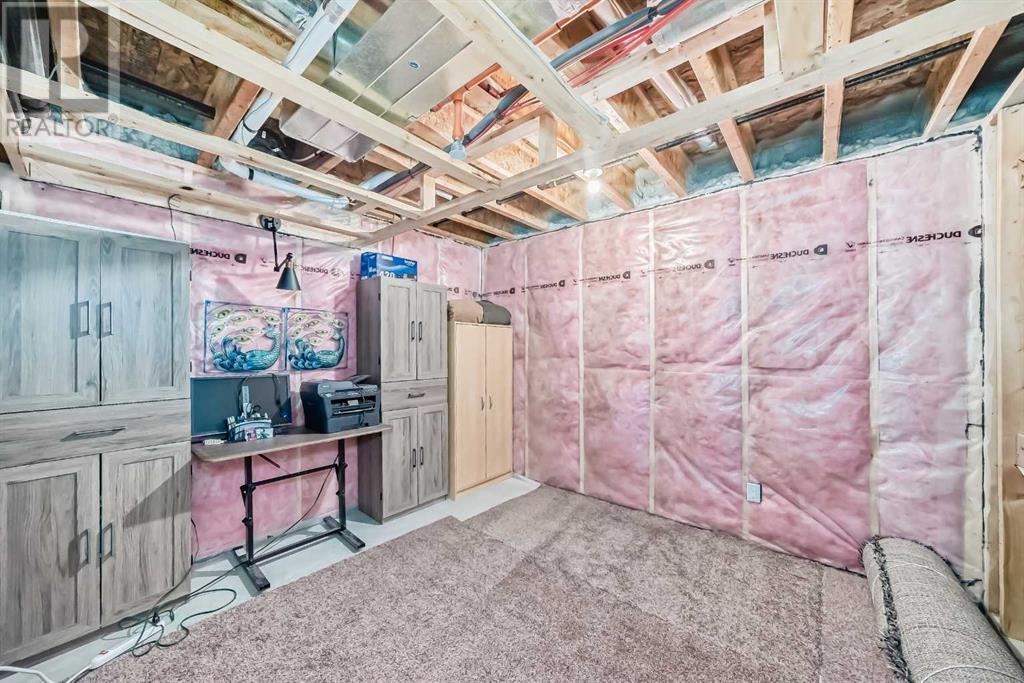3 Bedroom
3 Bathroom
1404.4 sqft
Bungalow
Fireplace
Central Air Conditioning
Forced Air
Garden Area, Landscaped, Lawn
$767,000
Welcome to 181 Muirfield Boulevard! This bright and spacious 3-bedroom bungalow is nestled in the Lakes of Muirfield, with quick access to Calgary, Strathmore and Chestermere. From the stunning curb appeal as you arrive, to the high end-finishes throughout, this home is sure to impress. The open-concept main floor features beautiful hardwood flooring, a welcoming living room, bright dining area perfect for gatherings, and a convenient powder room. On the main floor you will also find the primary bedroom, featuring a 5-piece ensuite, walk-through closet into the laundry room, as well as an office/den area right as you enter the front door. With high-end stainless steel appliances including an induction cooktop and built-in oven, as well as a large center island, the kitchen is any chef's dream. The fully finished basement offers plenty of additional living space with a large recreation room complete with a gas fireplace, two additional bedrooms, a flex room and additional full bathroom. Step outside to enjoy a xeriscaped backyard that includes a water feature, and a spacious deck overlooking the fairway. With a new hail-resistant roof (2024), security system, A/C, and triple garage, this home is as practical as it is beautiful. Contact your realtor today to book a showing! (id:52784)
Property Details
|
MLS® Number
|
A2184005 |
|
Property Type
|
Single Family |
|
Community Name
|
Lakes of Muirfield |
|
AmenitiesNearBy
|
Golf Course, Recreation Nearby, Schools |
|
CommunityFeatures
|
Golf Course Development |
|
Features
|
No Neighbours Behind, Closet Organizers, No Animal Home, No Smoking Home |
|
ParkingSpaceTotal
|
6 |
|
Plan
|
2211271 |
|
Structure
|
Deck |
Building
|
BathroomTotal
|
3 |
|
BedroomsAboveGround
|
1 |
|
BedroomsBelowGround
|
2 |
|
BedroomsTotal
|
3 |
|
Appliances
|
Washer, Refrigerator, Dishwasher, Dryer, Microwave, Oven - Built-in, Hood Fan, Window Coverings, Cooktop - Induction |
|
ArchitecturalStyle
|
Bungalow |
|
BasementDevelopment
|
Finished |
|
BasementType
|
Full (finished) |
|
ConstructedDate
|
2018 |
|
ConstructionMaterial
|
Wood Frame |
|
ConstructionStyleAttachment
|
Detached |
|
CoolingType
|
Central Air Conditioning |
|
ExteriorFinish
|
Stone, Stucco |
|
FireplacePresent
|
Yes |
|
FireplaceTotal
|
1 |
|
FlooringType
|
Carpeted, Ceramic Tile, Hardwood |
|
FoundationType
|
Poured Concrete |
|
HalfBathTotal
|
1 |
|
HeatingFuel
|
Natural Gas |
|
HeatingType
|
Forced Air |
|
StoriesTotal
|
1 |
|
SizeInterior
|
1404.4 Sqft |
|
TotalFinishedArea
|
1404.4 Sqft |
|
Type
|
House |
Parking
Land
|
Acreage
|
No |
|
FenceType
|
Fence |
|
LandAmenities
|
Golf Course, Recreation Nearby, Schools |
|
LandscapeFeatures
|
Garden Area, Landscaped, Lawn |
|
SizeFrontage
|
14.65 M |
|
SizeIrregular
|
6641.00 |
|
SizeTotal
|
6641 Sqft|4,051 - 7,250 Sqft |
|
SizeTotalText
|
6641 Sqft|4,051 - 7,250 Sqft |
|
ZoningDescription
|
Dc-7 |
Rooms
| Level |
Type |
Length |
Width |
Dimensions |
|
Basement |
4pc Bathroom |
|
|
4.92 Ft x 9.83 Ft |
|
Basement |
Bedroom |
|
|
13.00 Ft x 12.75 Ft |
|
Basement |
Bedroom |
|
|
10.75 Ft x 12.17 Ft |
|
Basement |
Recreational, Games Room |
|
|
13.92 Ft x 11.83 Ft |
|
Basement |
Family Room |
|
|
17.58 Ft x 14.50 Ft |
|
Main Level |
Other |
|
|
10.58 Ft x 12.67 Ft |
|
Main Level |
Office |
|
|
8.00 Ft x 9.58 Ft |
|
Main Level |
Kitchen |
|
|
15.33 Ft x 17.25 Ft |
|
Main Level |
Pantry |
|
|
4.42 Ft x 4.92 Ft |
|
Main Level |
Dining Room |
|
|
7.08 Ft x 11.58 Ft |
|
Main Level |
2pc Bathroom |
|
|
4.75 Ft x 5.67 Ft |
|
Main Level |
Living Room |
|
|
11.92 Ft x 13.67 Ft |
|
Main Level |
Primary Bedroom |
|
|
13.75 Ft x 14.08 Ft |
|
Main Level |
5pc Bathroom |
|
|
9.92 Ft x 11.50 Ft |
|
Main Level |
Other |
|
|
10.50 Ft x 5.42 Ft |
|
Main Level |
Laundry Room |
|
|
8.58 Ft x 6.83 Ft |
https://www.realtor.ca/real-estate/27751242/181-muirfield-boulevard-lyalta-lakes-of-muirfield












































