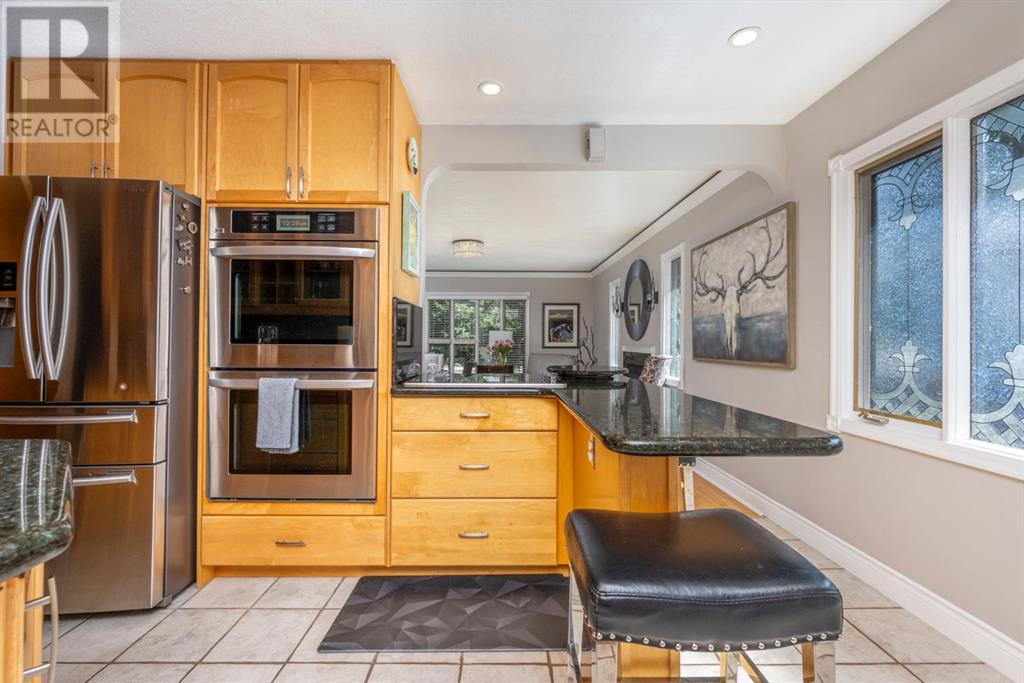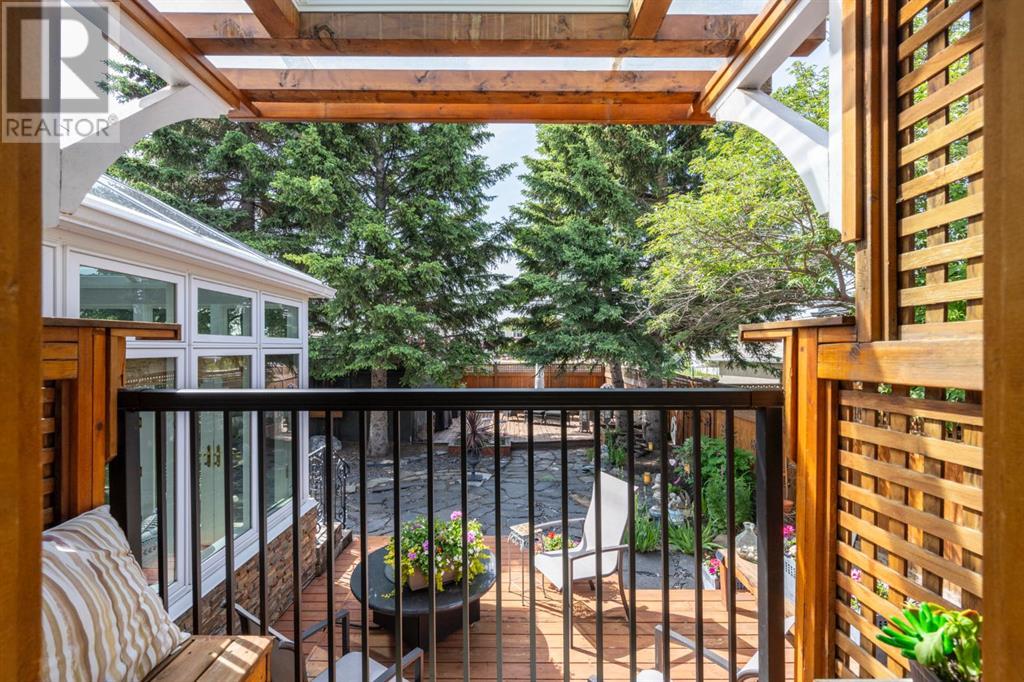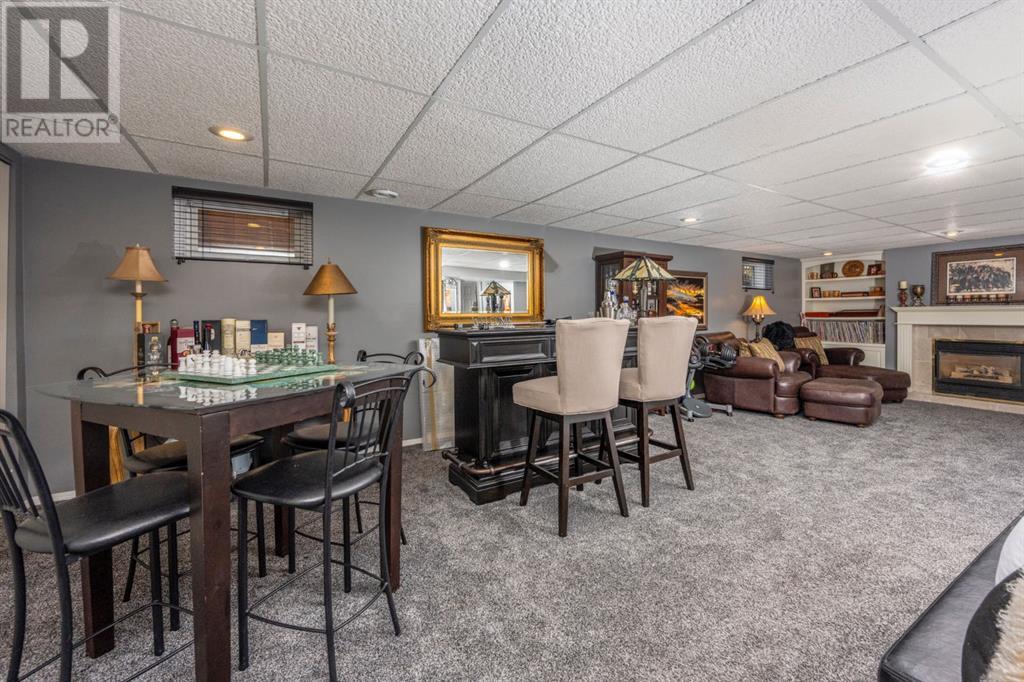1809 18 Avenue Nw Calgary, Alberta T2M 0X6
$799,900
Discover the charm of Capitol Hill, an established inner-city community just minutes from downtown Calgary. Impeccable curb appeal and stunning landscaping define the exterior of this residence, creating an inviting first impression. This beautifully upgraded 2 bedroom plus den, 2-bathroom bungalow offers a contemporary open layout, complete with a stunning gourmet kitchen featuring an abundance of cabinet space. The fully developed basement provides additional living area, ideal for relaxation or hosting gatherings. As well a spacious bedroom and full bathroom. Highlighting the home is a stunning sunroom with floor-to-ceiling windows, offering serene views of the private backyard surrounded by tall evergreen trees and a beautiful deck for all your entertaining needs. Convenient access to the C-train, local amenities, and the vibrant urban atmosphere makes this home a tranquil retreat in Capitol Hill. (id:52784)
Property Details
| MLS® Number | A2157323 |
| Property Type | Single Family |
| Neigbourhood | Capitol Hill |
| Community Name | Capitol Hill |
| AmenitiesNearBy | Schools, Shopping |
| Features | Treed, Back Lane, Level |
| ParkingSpaceTotal | 2 |
| Plan | 2864af |
| Structure | Deck |
Building
| BathroomTotal | 2 |
| BedroomsAboveGround | 1 |
| BedroomsBelowGround | 1 |
| BedroomsTotal | 2 |
| Appliances | Refrigerator, Cooktop - Electric, Oven, Microwave, Garburator, Oven - Built-in, Window Coverings, Garage Door Opener, Washer & Dryer, Water Heater - Tankless |
| ArchitecturalStyle | Bungalow |
| BasementDevelopment | Finished |
| BasementType | Full (finished) |
| ConstructedDate | 1951 |
| ConstructionMaterial | Wood Frame |
| ConstructionStyleAttachment | Detached |
| CoolingType | Central Air Conditioning |
| ExteriorFinish | Brick, Stucco |
| FireplacePresent | Yes |
| FireplaceTotal | 2 |
| FlooringType | Carpeted, Hardwood |
| FoundationType | Poured Concrete |
| HeatingFuel | Electric, Natural Gas |
| HeatingType | Central Heating, Other, Forced Air, Heat Pump, In Floor Heating |
| StoriesTotal | 1 |
| SizeInterior | 1235 Sqft |
| TotalFinishedArea | 1235 Sqft |
| Type | House |
Parking
| Other | |
| Detached Garage | 1 |
Land
| Acreage | No |
| FenceType | Fence |
| LandAmenities | Schools, Shopping |
| SizeDepth | 36.57 M |
| SizeFrontage | 12.8 M |
| SizeIrregular | 5040.00 |
| SizeTotal | 5040 Sqft|4,051 - 7,250 Sqft |
| SizeTotalText | 5040 Sqft|4,051 - 7,250 Sqft |
| ZoningDescription | R-c2 |
Rooms
| Level | Type | Length | Width | Dimensions |
|---|---|---|---|---|
| Lower Level | Family Room | 30.00 Ft x 13.83 Ft | ||
| Lower Level | Bedroom | 13.67 Ft x 11.33 Ft | ||
| Lower Level | Laundry Room | 9.50 Ft x 8.92 Ft | ||
| Lower Level | 3pc Bathroom | 7.75 Ft | ||
| Main Level | Den | 8.92 Ft x 10.83 Ft | ||
| Main Level | Living Room | 17.50 Ft x 14.25 Ft | ||
| Main Level | Primary Bedroom | 19.67 Ft x 10.83 Ft | ||
| Main Level | 4pc Bathroom | 9.58 Ft x 6.08 Ft | ||
| Main Level | Kitchen | 18.08 Ft x 11.75 Ft | ||
| Main Level | Sunroom | 15.33 Ft x 12.75 Ft |
https://www.realtor.ca/real-estate/27289393/1809-18-avenue-nw-calgary-capitol-hill
Interested?
Contact us for more information



















































