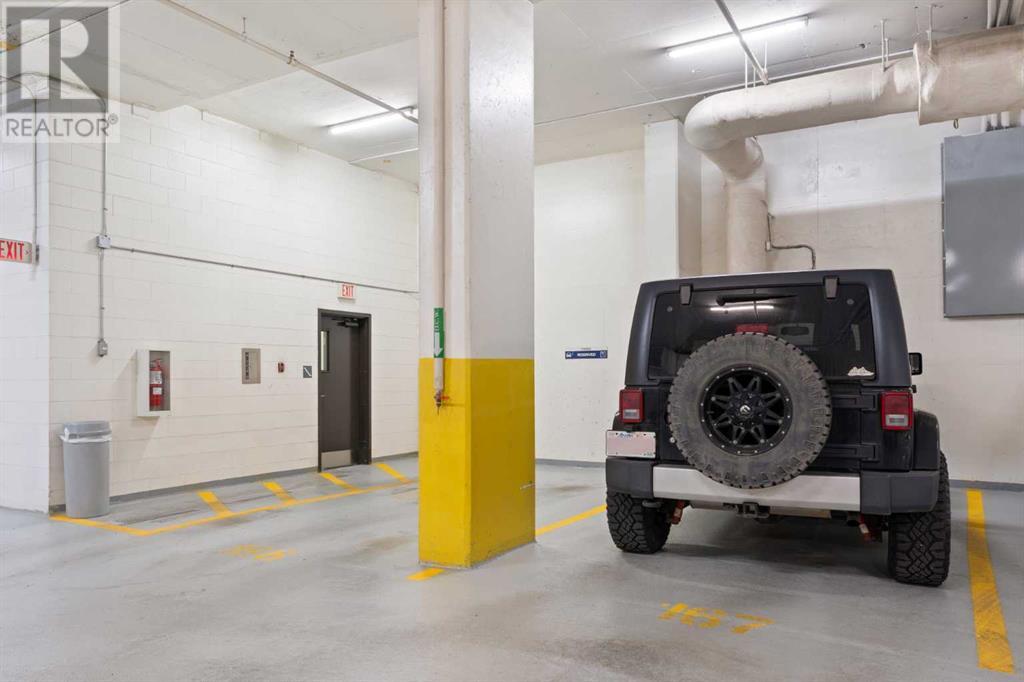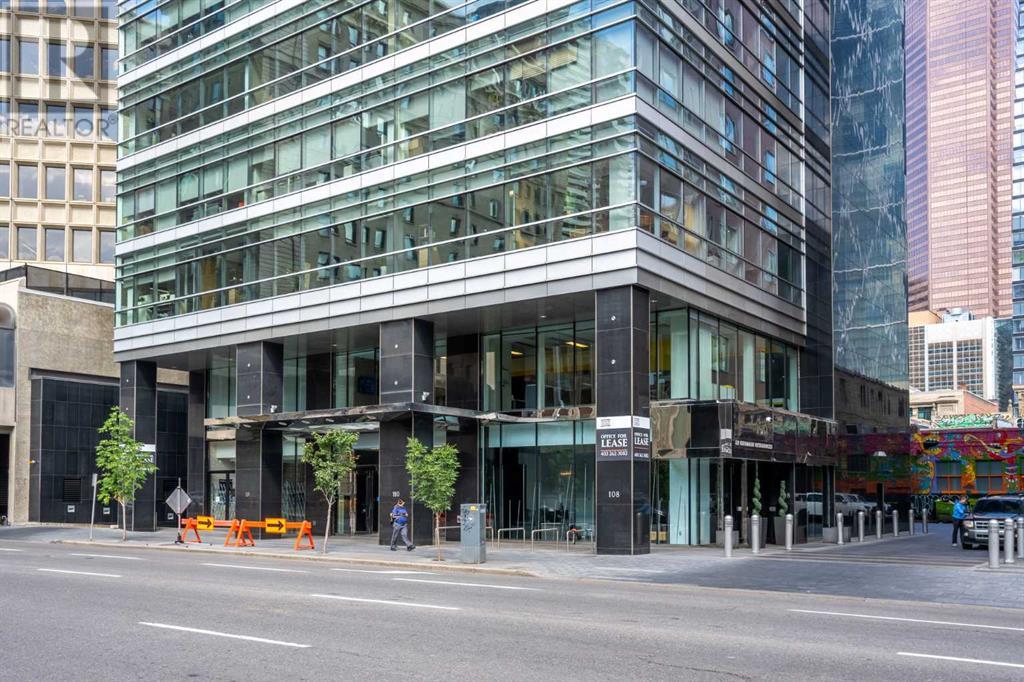1806, 108 9 Avenue Sw Calgary, Alberta T2P 0S9
$675,000Maintenance, Condominium Amenities, Caretaker, Common Area Maintenance, Heat, Insurance, Ground Maintenance, Parking, Property Management, Reserve Fund Contributions, Security, Other, See Remarks, Sewer, Waste Removal, Water
$1,170 Monthly
Maintenance, Condominium Amenities, Caretaker, Common Area Maintenance, Heat, Insurance, Ground Maintenance, Parking, Property Management, Reserve Fund Contributions, Security, Other, See Remarks, Sewer, Waste Removal, Water
$1,170 MonthlyELEVATE your lifestyle with this stunning one-bedroom, one-and-a-half-bathroom apartment nestled at the base of the iconic Calgary Tower, right in the vibrant heart of downtown Calgary. Boasting spectacular southern views, this residence offers a blend of LUXURY and convenience that truly sets it apart.Step into an open-concept haven where sophistication meets functionality. The spacious living area is perfect for both relaxation and entertaining, featuring a chef’s kitchen equipped with high-end appliances, including a built-in coffee machine for your morning brew. The thoughtfully designed layout also includes a versatile OFFICE / DEN area, ideal for working from home or enjoying quiet reflection.The master suite is a true retreat, complete with a massive ensuite bathroom featuring a luxurious SOAKER tub and a stand-up shower. A WALK-IN closet off the bedroom offers ample storage space and convenience. For added practicality, the unit includes a SPECIAL CLOSET where dry cleaning and packages can be delivered directly from concierge for easy pickup.Enjoy a large balcony that extends your living space outdoors, perfect for relaxing with a VIEW or hosting gatherings. The apartment also accommodates a dedicated dining area, ensuring ample space for elegant meals. Additionally, the unit comes with TWO parking stalls and a secure storage locker for your convenience.This residence is part of a pet-friendly building, enhancing your quality of life with access to world-class amenities. Maintain your wellness routine in the state-of-the-art fitness center, unwind at the exclusive wellness spa, or utilize the car and dog wash facilities. For added luxury, room service, housekeeping, dry cleaning, and spa services are available as optional add-ons.Indulge in fine dining options located downstairs, or enjoy the luxury of room service right at home. This apartment offers the sophistication of a five-star hotel within the comfort of your own residence. Don’t miss the o pportunity to enhance your lifestyle with this unparalleled living experience. (id:52784)
Property Details
| MLS® Number | A2152860 |
| Property Type | Single Family |
| Neigbourhood | Victoria Park |
| Community Name | Downtown Commercial Core |
| AmenitiesNearBy | Shopping |
| CommunityFeatures | Pets Allowed, Pets Allowed With Restrictions |
| Features | Other, Closet Organizers, No Animal Home, No Smoking Home, Sauna, Gas Bbq Hookup, Parking |
| ParkingSpaceTotal | 2 |
| Plan | 1011208 |
Building
| BathroomTotal | 2 |
| BedroomsAboveGround | 1 |
| BedroomsTotal | 1 |
| Amenities | Sauna |
| Appliances | Refrigerator, Range - Gas, Wine Fridge, Range, Microwave, Oven - Built-in, Washer/dryer Stack-up |
| ArchitecturalStyle | High Rise |
| ConstructedDate | 2010 |
| ConstructionMaterial | Poured Concrete |
| ConstructionStyleAttachment | Attached |
| CoolingType | Central Air Conditioning |
| ExteriorFinish | Concrete |
| FlooringType | Carpeted, Ceramic Tile, Tile |
| HalfBathTotal | 1 |
| HeatingFuel | Geo Thermal |
| HeatingType | Forced Air, In Floor Heating |
| StoriesTotal | 20 |
| SizeInterior | 1036 Sqft |
| TotalFinishedArea | 1036 Sqft |
| Type | Apartment |
Parking
| Underground |
Land
| Acreage | No |
| LandAmenities | Shopping |
| SizeTotalText | Unknown |
| ZoningDescription | Cr20-c20/r20 |
Rooms
| Level | Type | Length | Width | Dimensions |
|---|---|---|---|---|
| Main Level | 2pc Bathroom | 7.92 Ft x 3.25 Ft | ||
| Main Level | 5pc Bathroom | 16.75 Ft x 9.92 Ft | ||
| Main Level | Dining Room | 13.25 Ft x 10.25 Ft | ||
| Main Level | Foyer | 8.92 Ft x 8.50 Ft | ||
| Main Level | Kitchen | 10.83 Ft x 12.33 Ft | ||
| Main Level | Living Room | 15.58 Ft x 16.75 Ft | ||
| Main Level | Den | 7.17 Ft x 6.25 Ft | ||
| Main Level | Primary Bedroom | 12.42 Ft x 14.08 Ft | ||
| Main Level | Storage | 2.92 Ft x 4.25 Ft |
https://www.realtor.ca/real-estate/27317427/1806-108-9-avenue-sw-calgary-downtown-commercial-core
Interested?
Contact us for more information








































