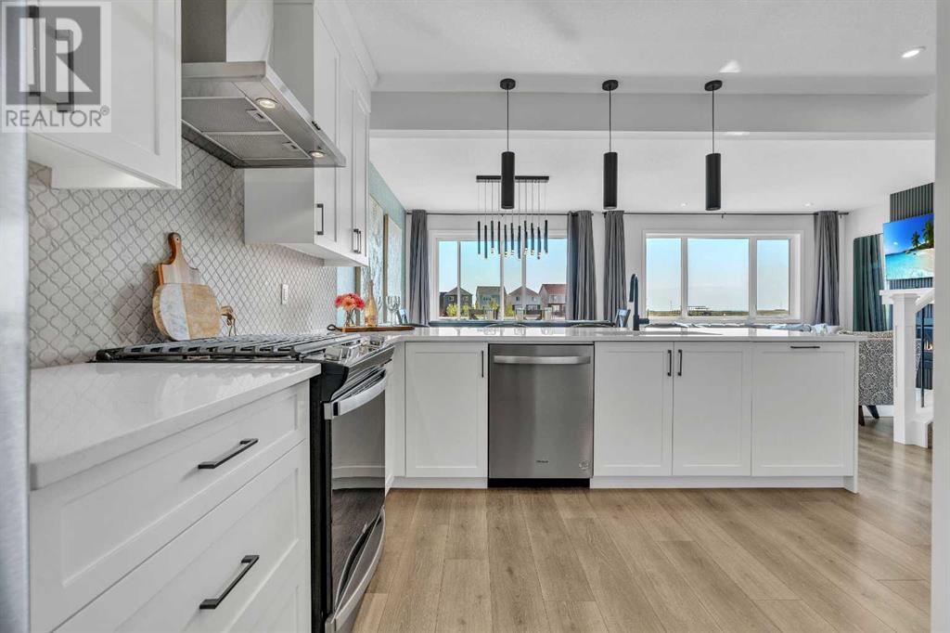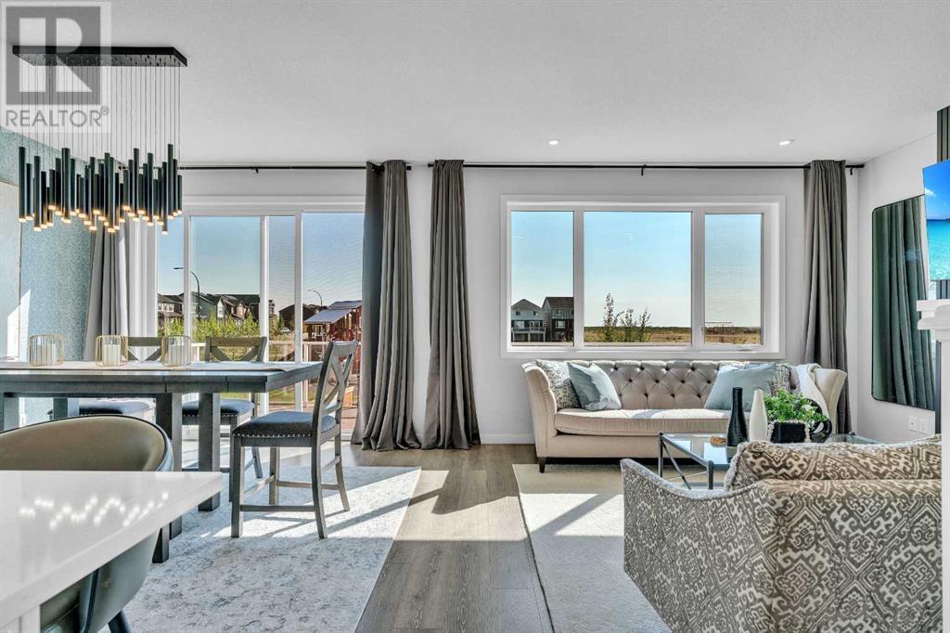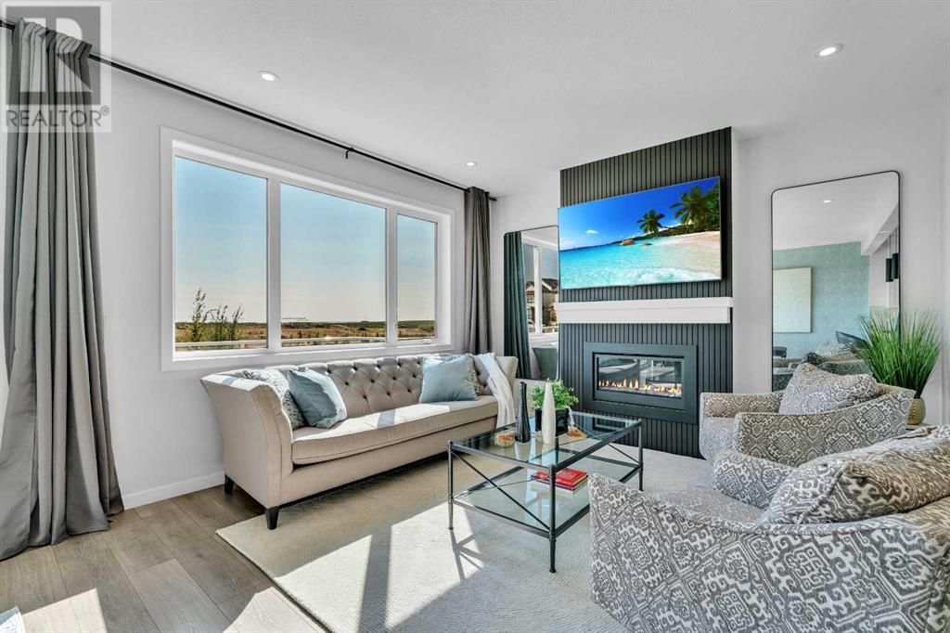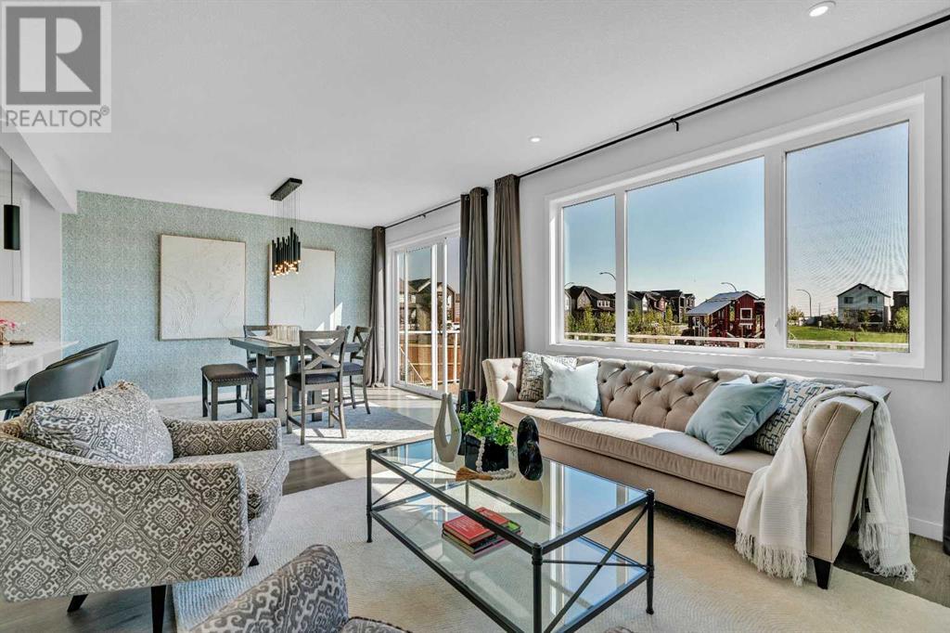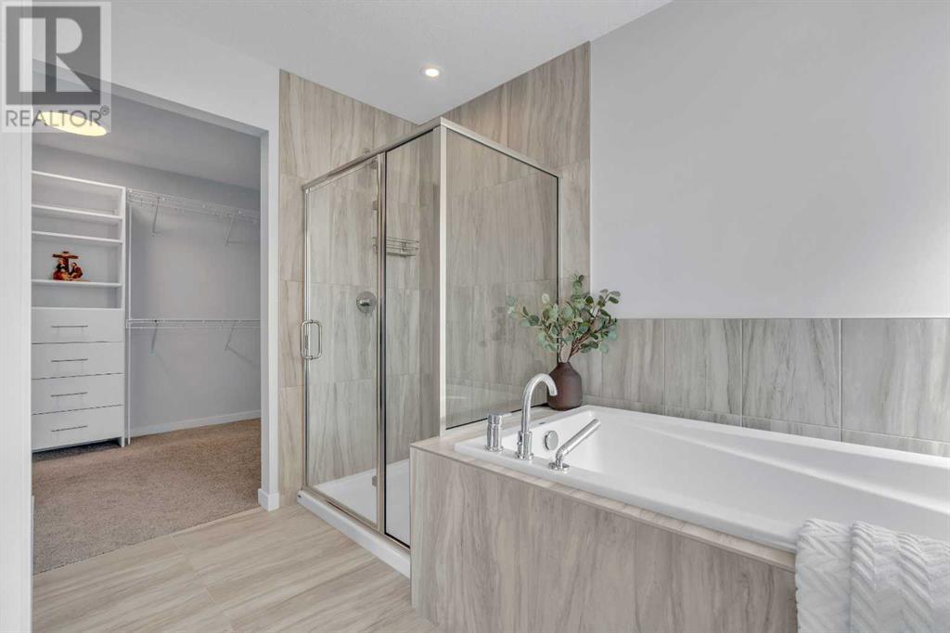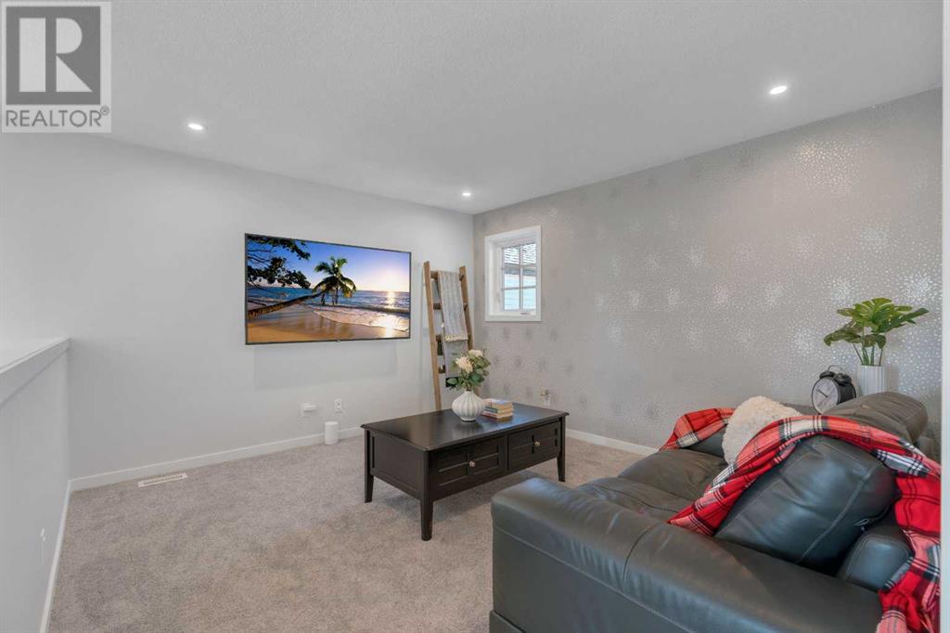4 Bedroom
5 Bathroom
2,216 ft2
Fireplace
None
Forced Air
Landscaped
$879,900
Welcome to 18 Savoy Landing SE, nestled in the vibrant new community of Rangeview in southeast Calgary. *Check out the video tour* This property is not your average new built. It comes with $75,000 in professionally designed upgrades. This stunning walkout home is perfectly situated to back onto a serene greenspace complete with picturesque pathways, offering you an unparalleled connection to nature. Boasting 2,216 square feet of thoughtfully designed living space, and backing onto a park, this popular plan is perfect for families. The main floor's open layout invites warmth and togetherness, anchored by a kitchen that is sure to impress. With ceiling-height cabinets, a spacious butler’s pantry, and an open flow into the dining and living areas—complete with high ceilings and a cozy gas fireplace—this space is both functional and inviting. Step outside onto the expansive deck, where you can take in the peaceful views of the natural reserve and wetlands, creating a serene backdrop for relaxing evenings. Upstairs, you'll find three generous bedrooms, including a luxurious primary suite featuring a large walk-in closet and a spa-like ensuite with a soaker tub, double vanity, and separate shower. A central bonus room offers the perfect spot for movie nights or a play area for the kids, while the conveniently located laundry room adds to the home’s family-friendly design. Additional features that elevate this home include a walkout basement, a main floor office that can double as a fifth bedroom, extra built-ins at the rear entry, gas stove upgrade, stylish wallpaper in several rooms, a feature wall at the main entry, full-height curtains, and on-trend interior design choices in colours and light fixtures. The basement development is multi-functional, with a fourth bedroom, 4 piece bath, wet bar, recreation room and a dedicated dog washing station for added convenience, The location is unmatched, with easy access to both Deerfoot and Stoney Trail, placing you just 5 mi nutes away from the world’s largest YMCA, South Health Campus, and a plethora of dining, shopping, and service options. Rangeview is more than just a place to live; it’s a community designed to nourish and inspire authentic living. As Alberta’s only garden-to-table community, Rangeview offers a unique lifestyle with shared garden spaces, a greenhouse, and an urban village—ideal for fostering connections with your neighbors. Enjoy the charm of quaint streets and winding pathways that lead you through this amenity-rich neighborhood, where every day feels like a celebration of life. (id:52784)
Property Details
|
MLS® Number
|
A2185499 |
|
Property Type
|
Single Family |
|
Neigbourhood
|
Rangeview |
|
Community Name
|
Rangeview |
|
Amenities Near By
|
Park, Playground, Schools, Shopping |
|
Features
|
Wet Bar, Closet Organizers, Level |
|
Parking Space Total
|
4 |
|
Plan
|
2111039 |
Building
|
Bathroom Total
|
5 |
|
Bedrooms Above Ground
|
3 |
|
Bedrooms Below Ground
|
1 |
|
Bedrooms Total
|
4 |
|
Appliances
|
Washer, Refrigerator, Gas Stove(s), Dishwasher, Dryer, Microwave, Hood Fan, Window Coverings |
|
Basement Development
|
Finished |
|
Basement Features
|
Walk Out |
|
Basement Type
|
Full (finished) |
|
Constructed Date
|
2022 |
|
Construction Material
|
Wood Frame |
|
Construction Style Attachment
|
Detached |
|
Cooling Type
|
None |
|
Exterior Finish
|
Vinyl Siding |
|
Fireplace Present
|
Yes |
|
Fireplace Total
|
1 |
|
Flooring Type
|
Carpeted, Ceramic Tile, Vinyl Plank |
|
Foundation Type
|
Poured Concrete |
|
Half Bath Total
|
2 |
|
Heating Fuel
|
Natural Gas |
|
Heating Type
|
Forced Air |
|
Stories Total
|
2 |
|
Size Interior
|
2,216 Ft2 |
|
Total Finished Area
|
2216 Sqft |
|
Type
|
House |
Parking
Land
|
Acreage
|
No |
|
Fence Type
|
Fence |
|
Land Amenities
|
Park, Playground, Schools, Shopping |
|
Landscape Features
|
Landscaped |
|
Size Irregular
|
359.00 |
|
Size Total
|
359 M2|0-4,050 Sqft |
|
Size Total Text
|
359 M2|0-4,050 Sqft |
|
Zoning Description
|
R-g |
Rooms
| Level |
Type |
Length |
Width |
Dimensions |
|
Basement |
1pc Bathroom |
|
|
3.00 Ft x 4.00 Ft |
|
Basement |
4pc Bathroom |
|
|
8.00 Ft x 4.92 Ft |
|
Basement |
Bedroom |
|
|
13.17 Ft x 10.75 Ft |
|
Basement |
Recreational, Games Room |
|
|
14.50 Ft x 26.58 Ft |
|
Basement |
Furnace |
|
|
9.00 Ft x 15.83 Ft |
|
Main Level |
2pc Bathroom |
|
|
5.08 Ft x 5.00 Ft |
|
Main Level |
Dining Room |
|
|
11.33 Ft x 13.50 Ft |
|
Main Level |
Foyer |
|
|
9.92 Ft x 7.58 Ft |
|
Main Level |
Kitchen |
|
|
15.50 Ft x 13.33 Ft |
|
Main Level |
Living Room |
|
|
13.75 Ft x 13.50 Ft |
|
Main Level |
Other |
|
|
8.83 Ft x 6.83 Ft |
|
Main Level |
Office |
|
|
9.33 Ft x 8.08 Ft |
|
Upper Level |
4pc Bathroom |
|
|
7.75 Ft x 8.08 Ft |
|
Upper Level |
5pc Bathroom |
|
|
10.08 Ft x 13.08 Ft |
|
Upper Level |
Bedroom |
|
|
9.83 Ft x 11.00 Ft |
|
Upper Level |
Bedroom |
|
|
9.83 Ft x 11.00 Ft |
|
Upper Level |
Family Room |
|
|
13.08 Ft x 12.00 Ft |
|
Upper Level |
Laundry Room |
|
|
7.25 Ft x 5.67 Ft |
|
Upper Level |
Primary Bedroom |
|
|
14.58 Ft x 13.17 Ft |
|
Upper Level |
Other |
|
|
11.67 Ft x 7.50 Ft |
https://www.realtor.ca/real-estate/27783173/18-savoy-landing-se-calgary-rangeview






