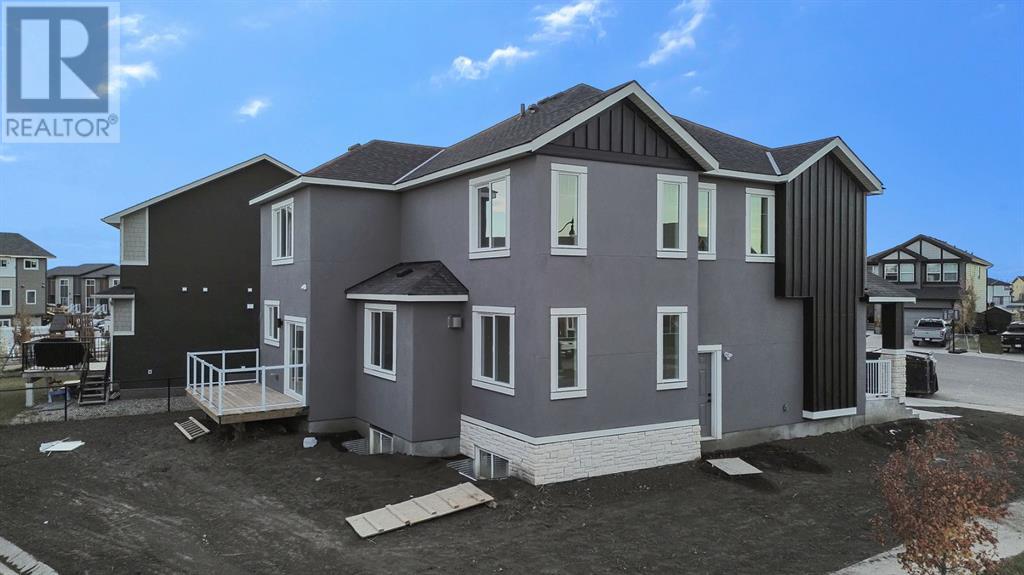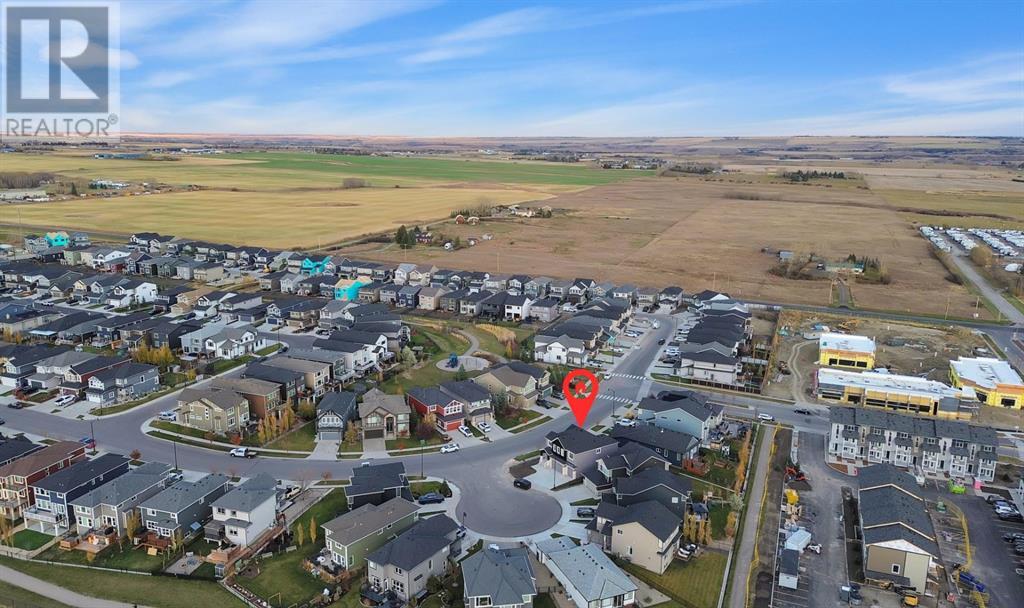4 Bedroom
4 Bathroom
2,677 ft2
Fireplace
None
Forced Air
$989,900
Welcome home to 18 Ranchers Bay! This beautiful, brand new 4-bedroom, 4-bath home blends timeless finishes with modern upgrades, located in the sought-after Air Ranch neighbourhood. As you step inside, you’ll be welcomed by gleaming hardwood floors, bright sun-filled open concept kitchen space, and an inviting living room with a cozy fireplace—perfect for quiet evenings or lively gatherings.The spacious kitchen features stainless steel appliances, quartz countertops, and a large island, opening up to a sunlit dining area with views of the backyard deck. The main floor also boats a large, private home office space which welcomes the morning sun in the large windows.Upstairs, the primary suite offers a peaceful retreat with a walk-in closet and an en-suite bath boasting a glassed in shower and double vanity. Three additional bedrooms, and a flex space provide flexibility for a large family and guests.Outdoors, enjoy a deck which overlooks the yard, open for your landscaping imagination. You’ll also fancy a large, triple car garage with extra storage possibilities. The spacious lower level features soaring ceilings, with a separate entrance, well suited for a potential legal suite, pending town approval.Situated steps from parks, schools, daycares, and a developing commercial plaza, this home is ideal for those seeking a tranquil family space with the nearby conveniences.Don’t miss the chance to own this Air Ranch gem—schedule your tour today! (id:52784)
Property Details
|
MLS® Number
|
A2175659 |
|
Property Type
|
Single Family |
|
Neigbourhood
|
Drake Landing |
|
Community Name
|
Air Ranch |
|
Amenities Near By
|
Airport, Park, Playground, Shopping |
|
Features
|
Cul-de-sac, French Door, Closet Organizers |
|
Parking Space Total
|
6 |
|
Plan
|
1510057 |
|
Structure
|
Deck |
Building
|
Bathroom Total
|
4 |
|
Bedrooms Above Ground
|
4 |
|
Bedrooms Total
|
4 |
|
Age
|
New Building |
|
Appliances
|
Refrigerator, Range - Gas, Dishwasher, Microwave, Oven - Built-in, Hood Fan, Garage Door Opener |
|
Basement Development
|
Unfinished |
|
Basement Features
|
Separate Entrance |
|
Basement Type
|
Full (unfinished) |
|
Construction Style Attachment
|
Detached |
|
Cooling Type
|
None |
|
Exterior Finish
|
Composite Siding, Stucco |
|
Fireplace Present
|
Yes |
|
Fireplace Total
|
1 |
|
Flooring Type
|
Carpeted, Hardwood |
|
Foundation Type
|
Poured Concrete |
|
Half Bath Total
|
1 |
|
Heating Fuel
|
Natural Gas |
|
Heating Type
|
Forced Air |
|
Stories Total
|
2 |
|
Size Interior
|
2,677 Ft2 |
|
Total Finished Area
|
2677 Sqft |
|
Type
|
House |
Parking
|
Parking Pad
|
|
|
Attached Garage
|
3 |
Land
|
Acreage
|
No |
|
Fence Type
|
Not Fenced |
|
Land Amenities
|
Airport, Park, Playground, Shopping |
|
Size Frontage
|
12.19 M |
|
Size Irregular
|
556.77 |
|
Size Total
|
556.77 M2|4,051 - 7,250 Sqft |
|
Size Total Text
|
556.77 M2|4,051 - 7,250 Sqft |
|
Zoning Description
|
Tn |
Rooms
| Level |
Type |
Length |
Width |
Dimensions |
|
Second Level |
Loft |
|
|
10.67 Ft x 11.33 Ft |
|
Second Level |
4pc Bathroom |
|
|
4.92 Ft x 8.42 Ft |
|
Second Level |
4pc Bathroom |
|
|
4.92 Ft x 8.08 Ft |
|
Second Level |
5pc Bathroom |
|
|
10.92 Ft x 10.50 Ft |
|
Second Level |
Bedroom |
|
|
11.00 Ft x 13.08 Ft |
|
Second Level |
Bedroom |
|
|
10.92 Ft x 15.58 Ft |
|
Second Level |
Bedroom |
|
|
10.75 Ft x 13.67 Ft |
|
Second Level |
Laundry Room |
|
|
7.42 Ft x 5.92 Ft |
|
Second Level |
Primary Bedroom |
|
|
16.75 Ft x 21.33 Ft |
|
Second Level |
Other |
|
|
5.33 Ft x 10.92 Ft |
|
Second Level |
Other |
|
|
5.00 Ft x 4.83 Ft |
|
Second Level |
Other |
|
|
5.00 Ft x 4.83 Ft |
|
Main Level |
Kitchen |
|
|
9.50 Ft x 18.42 Ft |
|
Main Level |
Other |
|
|
8.75 Ft x 4.92 Ft |
|
Main Level |
Dining Room |
|
|
7.17 Ft x 18.42 Ft |
|
Main Level |
Living Room |
|
|
12.00 Ft x 14.42 Ft |
|
Main Level |
Office |
|
|
9.92 Ft x 12.92 Ft |
|
Main Level |
Living Room |
|
|
12.00 Ft x 14.42 Ft |
|
Main Level |
2pc Bathroom |
|
|
6.92 Ft x 4.92 Ft |
|
Main Level |
Pantry |
|
|
5.92 Ft x 5.00 Ft |
|
Main Level |
Foyer |
|
|
8.33 Ft x 10.25 Ft |
https://www.realtor.ca/real-estate/27585702/18-ranchers-bay-okotoks-air-ranch














































