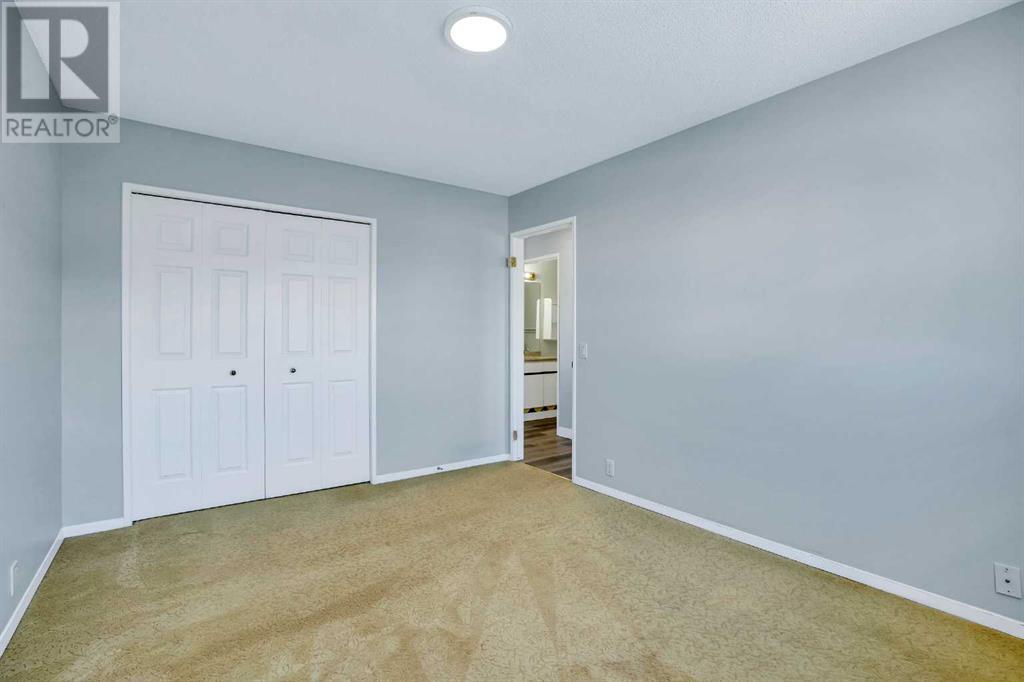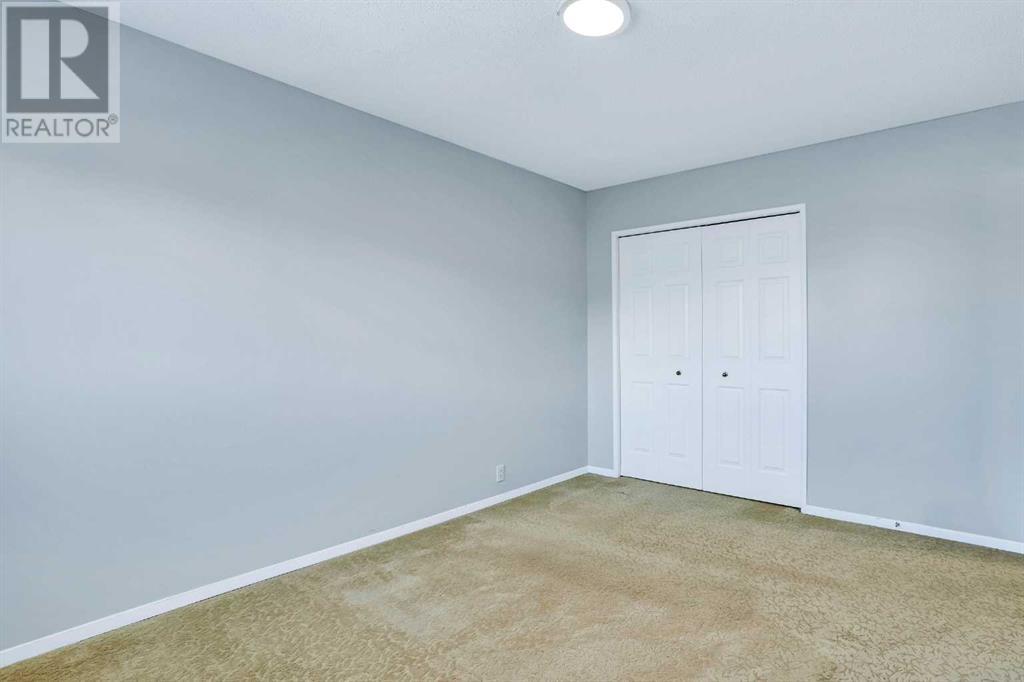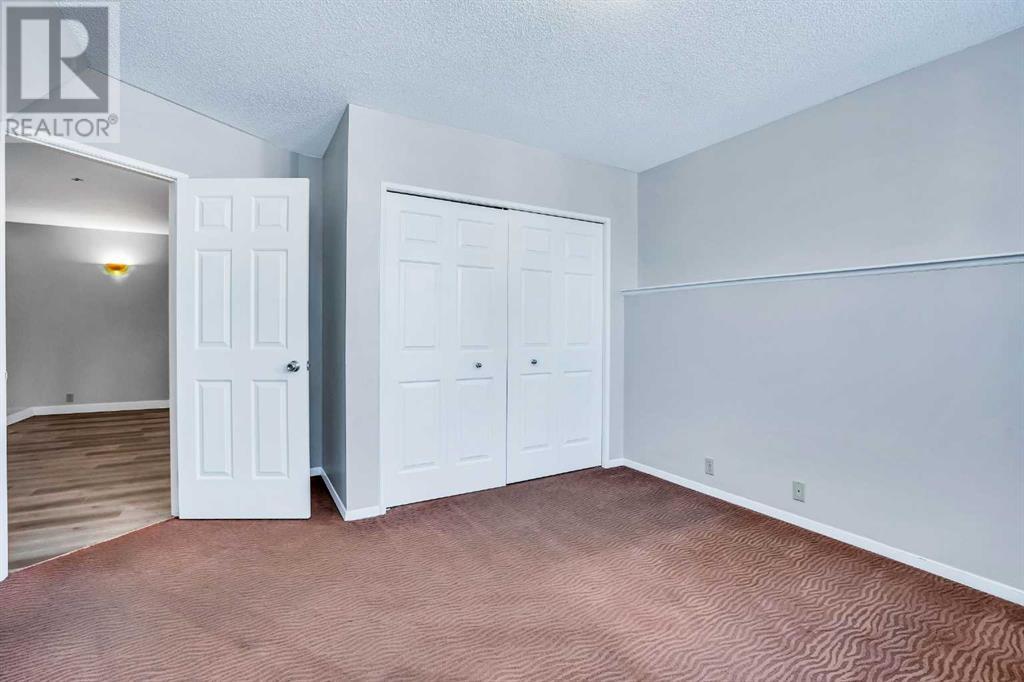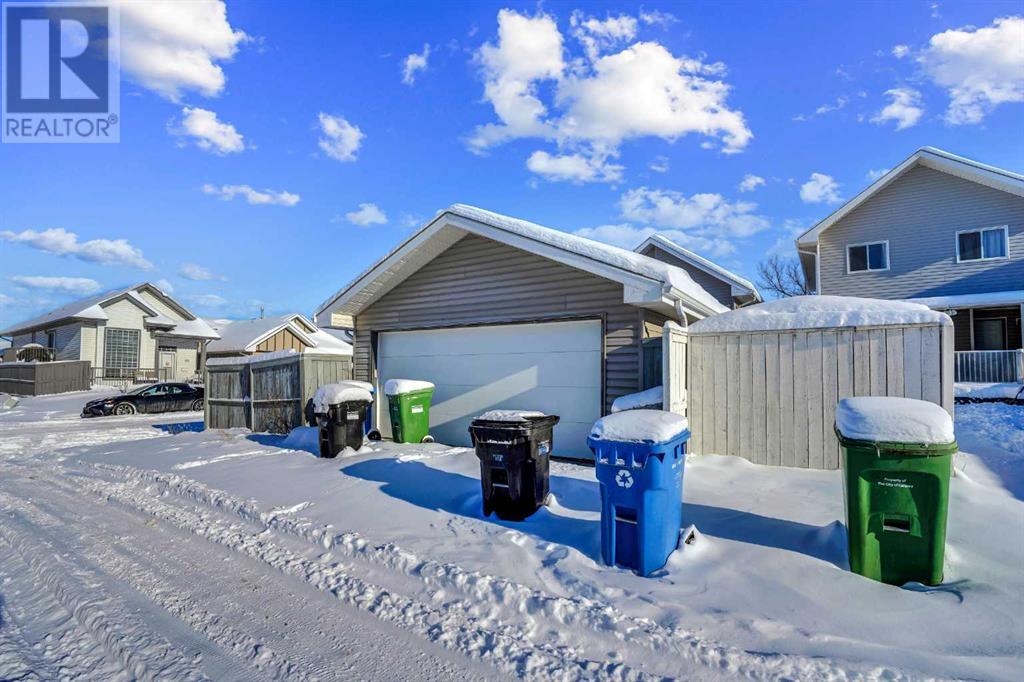178 Martinridge Crescent Ne Calgary, Alberta T3J 3M3
$545,000
VERY NEAT AND CLEAN BI-LEVEL. 2+2 BEDROOMS 2 FULL BATHS. DOUBLE DETACHED GARAGE. SOME RENOVATIONS DONE LIKE NEW PAINT NEWER GRANITE COUNTER TOPS IN BOTH MAIN LEVEL AND BASEMENT KITCHEN AND BATHROOMS.LOCATED ON A CORNER LOT. WALKING DISTANCE TO MARTIN CROSSING SCHOOL,BUS ROUTE AND LRT STATION.SUPER STORE, BANKS AND RESTAURANTS,SIKH TEMPLE. 2 GOOD SIZE BEDROOMS ON THE MAIN LEVEL AND 2 BEDROOM[ ILLEGAL] SUITE IN THE BASEMENT.VERY GOOD FOR FIRST TIME BUYER OR INVESTMENT. VERY EASY TO SHOW ANY TIME. VACANT FOR QUICK POSSESSION.SHOWS VERY WELL. (id:52784)
Property Details
| MLS® Number | A2180874 |
| Property Type | Single Family |
| Community Name | Martindale |
| AmenitiesNearBy | Playground, Recreation Nearby, Schools, Shopping |
| Features | Back Lane, Level |
| ParkingSpaceTotal | 6 |
| Plan | 9211841 |
Building
| BathroomTotal | 2 |
| BedroomsAboveGround | 2 |
| BedroomsBelowGround | 2 |
| BedroomsTotal | 4 |
| Appliances | Washer, Refrigerator, Dishwasher, Stove, Hood Fan, Window Coverings |
| ArchitecturalStyle | Bi-level |
| BasementDevelopment | Finished |
| BasementFeatures | Suite |
| BasementType | Full (finished) |
| ConstructedDate | 1993 |
| ConstructionMaterial | Wood Frame |
| ConstructionStyleAttachment | Detached |
| CoolingType | None |
| ExteriorFinish | Vinyl Siding |
| FlooringType | Carpeted, Hardwood |
| FoundationType | None, Poured Concrete |
| HeatingType | Forced Air |
| SizeInterior | 892.55 Sqft |
| TotalFinishedArea | 892.55 Sqft |
| Type | House |
Parking
| Detached Garage | 2 |
Land
| Acreage | No |
| FenceType | Fence |
| LandAmenities | Playground, Recreation Nearby, Schools, Shopping |
| LandscapeFeatures | Fruit Trees, Landscaped |
| SizeDepth | 27.2 M |
| SizeFrontage | 12.9 M |
| SizeIrregular | 351.00 |
| SizeTotal | 351 M2|0-4,050 Sqft |
| SizeTotalText | 351 M2|0-4,050 Sqft |
| ZoningDescription | R-cg |
Rooms
| Level | Type | Length | Width | Dimensions |
|---|---|---|---|---|
| Basement | Bedroom | 13.33 Ft x 8.67 Ft | ||
| Basement | Bedroom | 15.33 Ft x 14.58 Ft | ||
| Basement | Kitchen | 13.33 Ft x 8.83 Ft | ||
| Basement | 4pc Bathroom | Measurements not available | ||
| Basement | Living Room | 18.33 Ft x 9.50 Ft | ||
| Basement | Laundry Room | 8.00 Ft x 7.83 Ft | ||
| Main Level | Bedroom | 8.50 Ft x 9.92 Ft | ||
| Main Level | Kitchen | 9.00 Ft x 8.92 Ft | ||
| Main Level | Living Room | 15.25 Ft x 15.17 Ft | ||
| Main Level | Primary Bedroom | 12.92 Ft x 10.08 Ft | ||
| Main Level | 4pc Bathroom | Measurements not available |
https://www.realtor.ca/real-estate/27682991/178-martinridge-crescent-ne-calgary-martindale
Interested?
Contact us for more information










































