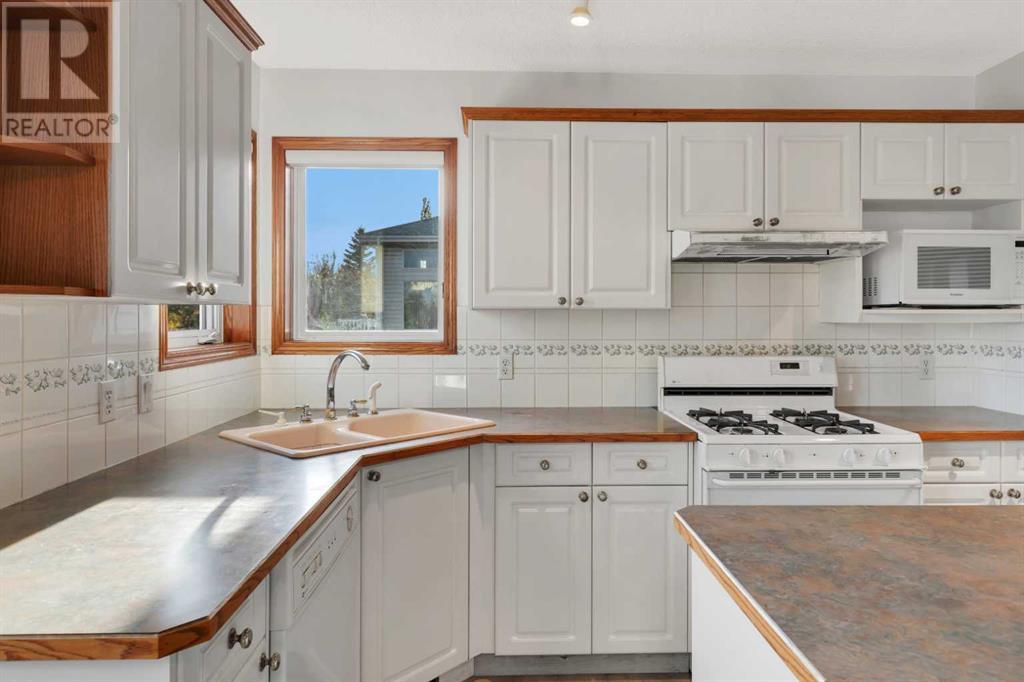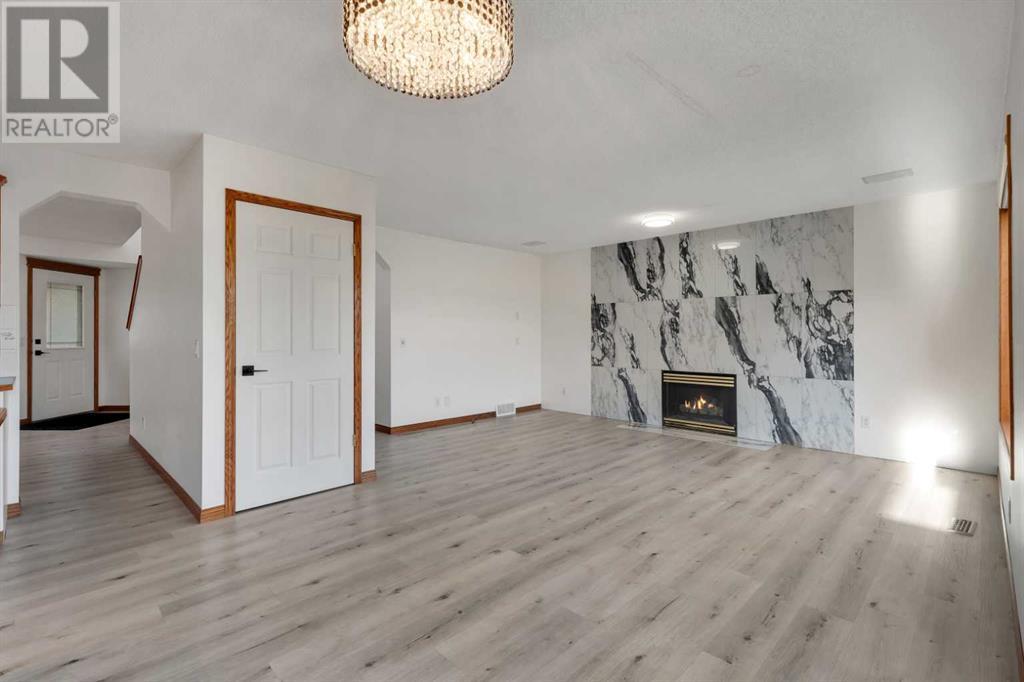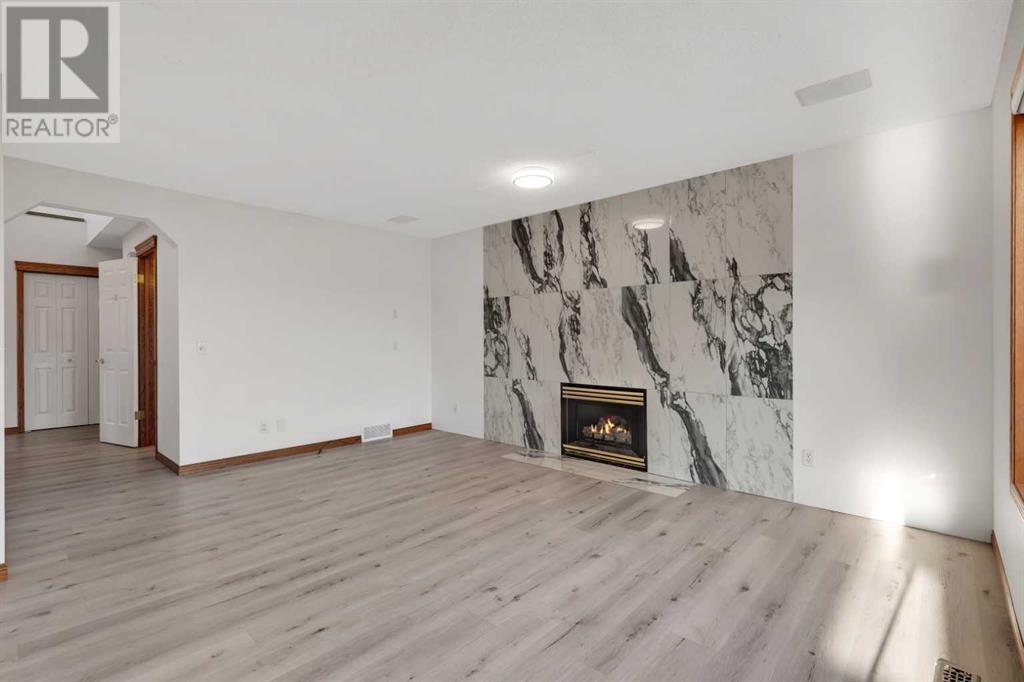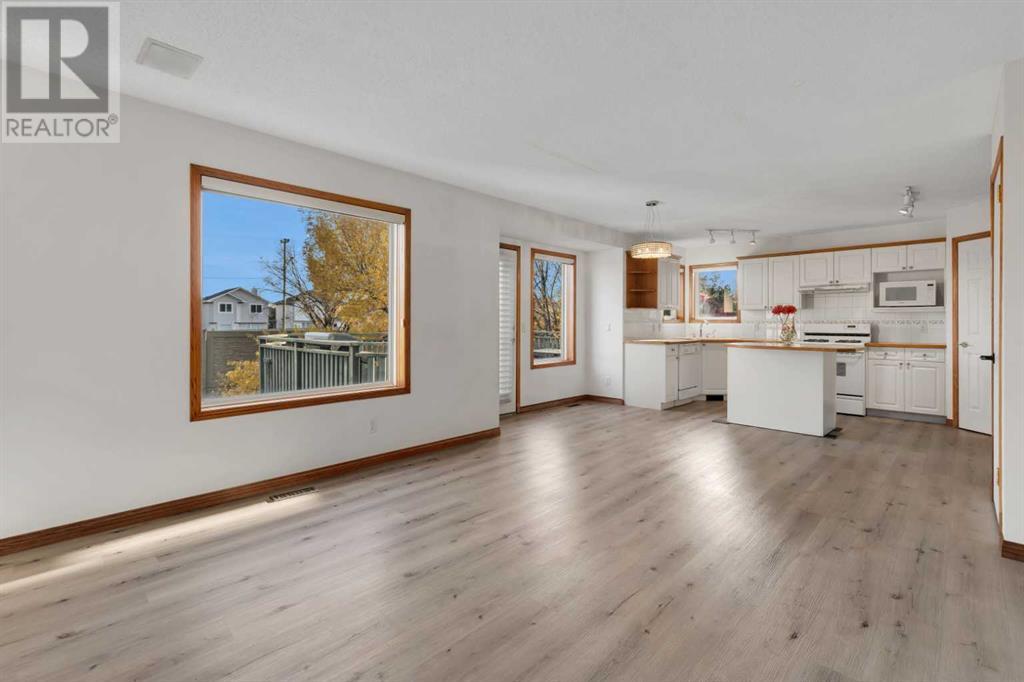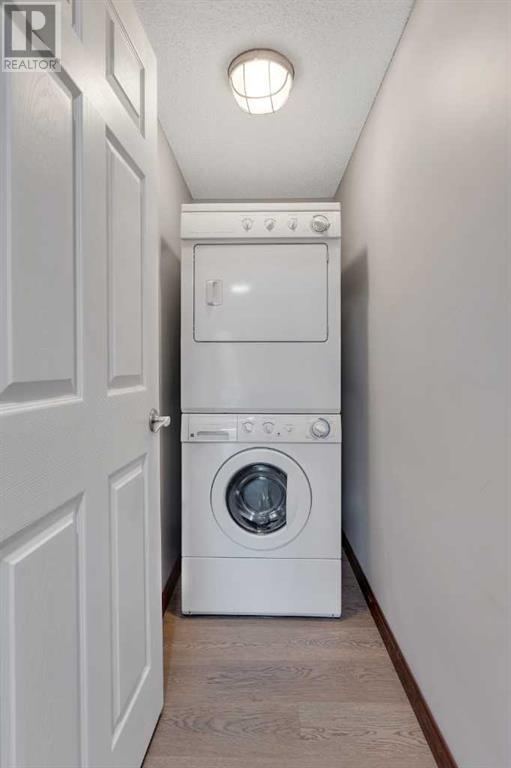176 Panorama Hills Place Nw Calgary, Alberta T3K 4N5
$659,900
**Investor Alert!** Welcome to this ideally located home in the heart of Panorama Hills, within Panorama Estates. This property is an excellent opportunity for building wealth. The main floor features a spacious great room with a fireplace and a separate parlor/living room. The bright kitchen includes an island and a pantry. Upstairs, you'll find three bedrooms, including a large primary bedroom with a soaker tub, shower, and walk-in closet. The basement level is a walkout, fully developed illegal suite that includes one bedroom, a good-sized living room, a full kitchen, a 4-piece bathroom, and separate laundry facilities. In total, there are 3.5 bathrooms in the home. Conveniently located near shopping, golf courses, recreation centers, and more, with easy access to Country Hills Blvd. The property boasts a large south-facing backyard and a spacious deck. (id:52784)
Property Details
| MLS® Number | A2173244 |
| Property Type | Single Family |
| Neigbourhood | Country Hills |
| Community Name | Panorama Hills |
| AmenitiesNearBy | Golf Course, Park, Playground, Schools, Shopping |
| CommunityFeatures | Golf Course Development |
| Features | No Neighbours Behind, No Animal Home, No Smoking Home, Level |
| ParkingSpaceTotal | 2 |
| Plan | 9710366 |
| Structure | Deck |
Building
| BathroomTotal | 4 |
| BedroomsAboveGround | 3 |
| BedroomsBelowGround | 1 |
| BedroomsTotal | 4 |
| Appliances | Refrigerator, Gas Stove(s), Dishwasher, Dryer, Window Coverings, Washer & Dryer |
| BasementFeatures | Walk Out, Suite |
| BasementType | Full |
| ConstructedDate | 1996 |
| ConstructionMaterial | Wood Frame |
| ConstructionStyleAttachment | Detached |
| CoolingType | None |
| ExteriorFinish | Vinyl Siding |
| FireplacePresent | Yes |
| FireplaceTotal | 1 |
| FlooringType | Carpeted, Ceramic Tile, Laminate |
| FoundationType | Poured Concrete |
| HalfBathTotal | 1 |
| HeatingType | Forced Air |
| StoriesTotal | 2 |
| SizeInterior | 1653 Sqft |
| TotalFinishedArea | 1653 Sqft |
| Type | House |
Parking
| Attached Garage | 2 |
Land
| Acreage | No |
| FenceType | Fence |
| LandAmenities | Golf Course, Park, Playground, Schools, Shopping |
| LandscapeFeatures | Landscaped, Lawn |
| SizeDepth | 41.06 M |
| SizeFrontage | 10.97 M |
| SizeIrregular | 446.00 |
| SizeTotal | 446 M2|4,051 - 7,250 Sqft |
| SizeTotalText | 446 M2|4,051 - 7,250 Sqft |
| ZoningDescription | R-g |
Rooms
| Level | Type | Length | Width | Dimensions |
|---|---|---|---|---|
| Second Level | Primary Bedroom | 17.50 Ft x 11.00 Ft | ||
| Second Level | Bedroom | 12.17 Ft x 10.17 Ft | ||
| Second Level | Bedroom | 12.58 Ft x 9.08 Ft | ||
| Second Level | Hall | 11.33 Ft x 8.33 Ft | ||
| Second Level | 4pc Bathroom | Measurements not available | ||
| Second Level | 4pc Bathroom | Measurements not available | ||
| Second Level | Other | 5.92 Ft x 5.50 Ft | ||
| Basement | Kitchen | 11.67 Ft x 10.50 Ft | ||
| Basement | Family Room | 12.17 Ft x 10.50 Ft | ||
| Basement | Bedroom | 13.00 Ft x 10.50 Ft | ||
| Basement | Laundry Room | 7.58 Ft x 3.25 Ft | ||
| Basement | 4pc Bathroom | Measurements not available | ||
| Main Level | Kitchen | 17.08 Ft x 14.58 Ft | ||
| Main Level | Living Room | 16.58 Ft x 12.17 Ft | ||
| Main Level | Dining Room | 14.92 Ft x 10.75 Ft | ||
| Main Level | Laundry Room | 11.17 Ft x 6.67 Ft | ||
| Main Level | 2pc Bathroom | .00 Ft x .00 Ft |
https://www.realtor.ca/real-estate/27548358/176-panorama-hills-place-nw-calgary-panorama-hills
Interested?
Contact us for more information





