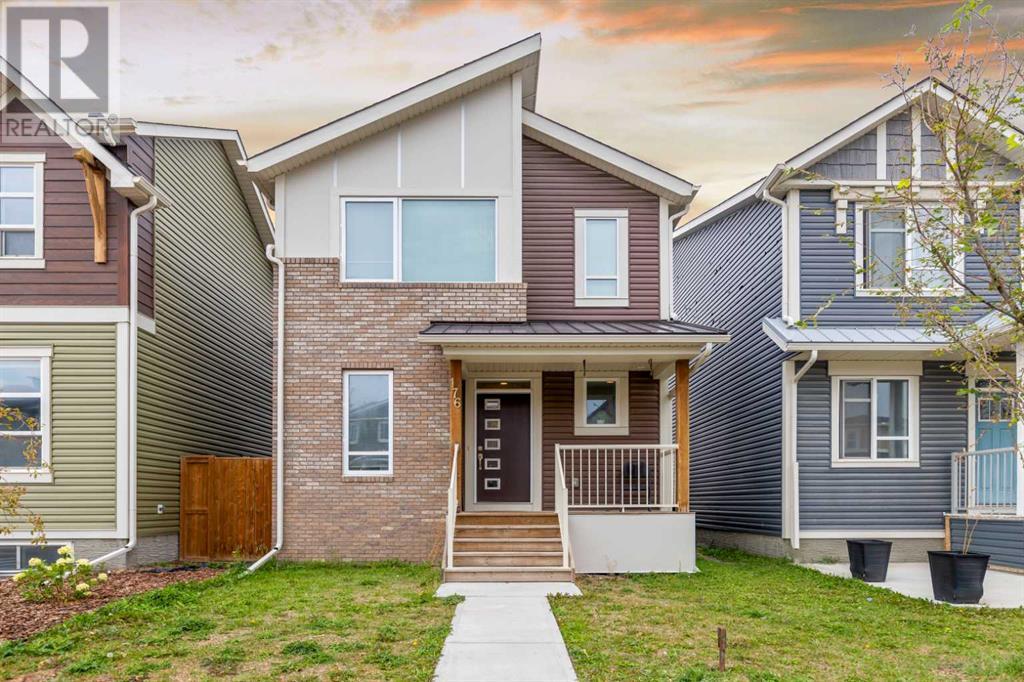176 Howse Avenue Ne Calgary, Alberta T3P 0W1
$649,900
An excellent opportunity for first time homebuyers or investors to purchase this very well priced property with over 1,860 sq.ft two-storey home that comes with a side entry. Original owner. Property is very well maintained. Open floorplan, large living room and there are plenty of cabinetry space in the kitchen. There are 3 good sized bedrooms on the upper level + a large bonus room. Located within steps to a playground. Easy and quick access to Stoney Trail and Deerfoot Trail. Schools and shopping are close by. (id:52784)
Property Details
| MLS® Number | A2165835 |
| Property Type | Single Family |
| Neigbourhood | Livingston |
| Community Name | Livingston |
| AmenitiesNearBy | Playground, Schools |
| Features | Back Lane, Level, Gas Bbq Hookup, Parking |
| ParkingSpaceTotal | 2 |
| Plan | 1612929 |
| Structure | Deck |
Building
| BathroomTotal | 3 |
| BedroomsAboveGround | 3 |
| BedroomsTotal | 3 |
| Amenities | Recreation Centre |
| Appliances | Washer, Refrigerator, Dishwasher, Stove, Dryer |
| BasementDevelopment | Unfinished |
| BasementFeatures | Separate Entrance |
| BasementType | Full (unfinished) |
| ConstructedDate | 2017 |
| ConstructionMaterial | Wood Frame |
| ConstructionStyleAttachment | Detached |
| CoolingType | None |
| ExteriorFinish | Brick, Vinyl Siding |
| FlooringType | Carpeted, Vinyl Plank |
| FoundationType | Poured Concrete |
| HalfBathTotal | 1 |
| HeatingFuel | Natural Gas |
| HeatingType | Forced Air |
| StoriesTotal | 2 |
| SizeInterior | 1868 Sqft |
| TotalFinishedArea | 1868 Sqft |
| Type | House |
Parking
| Other | |
| Parking Pad |
Land
| Acreage | No |
| FenceType | Not Fenced |
| LandAmenities | Playground, Schools |
| SizeDepth | 33 M |
| SizeFrontage | 7.89 M |
| SizeIrregular | 261.00 |
| SizeTotal | 261 M2|0-4,050 Sqft |
| SizeTotalText | 261 M2|0-4,050 Sqft |
| ZoningDescription | R-g |
Rooms
| Level | Type | Length | Width | Dimensions |
|---|---|---|---|---|
| Second Level | Bonus Room | 13.50 Ft x 12.67 Ft | ||
| Second Level | Laundry Room | 7.25 Ft x 5.00 Ft | ||
| Second Level | Primary Bedroom | 14.00 Ft x 13.50 Ft | ||
| Second Level | Bedroom | 14.83 Ft x 9.25 Ft | ||
| Second Level | Bedroom | 11.42 Ft x 9.33 Ft | ||
| Second Level | 4pc Bathroom | 8.25 Ft x 4.92 Ft | ||
| Second Level | 4pc Bathroom | 10.08 Ft x 4.92 Ft | ||
| Main Level | Living Room | 18.92 Ft x 12.25 Ft | ||
| Main Level | Kitchen | 18.25 Ft x 11.25 Ft | ||
| Main Level | Dining Room | 11.25 Ft x 7.00 Ft | ||
| Main Level | Den | 14.00 Ft x 7.58 Ft | ||
| Main Level | 2pc Bathroom | 5.17 Ft x 5.08 Ft |
https://www.realtor.ca/real-estate/27415308/176-howse-avenue-ne-calgary-livingston
Interested?
Contact us for more information

























