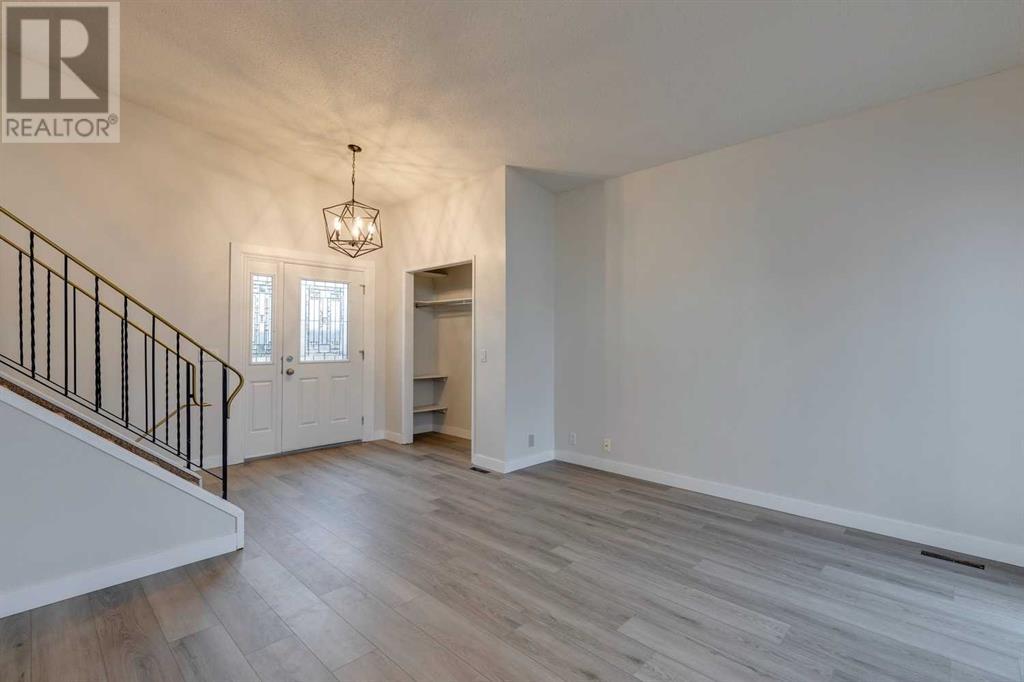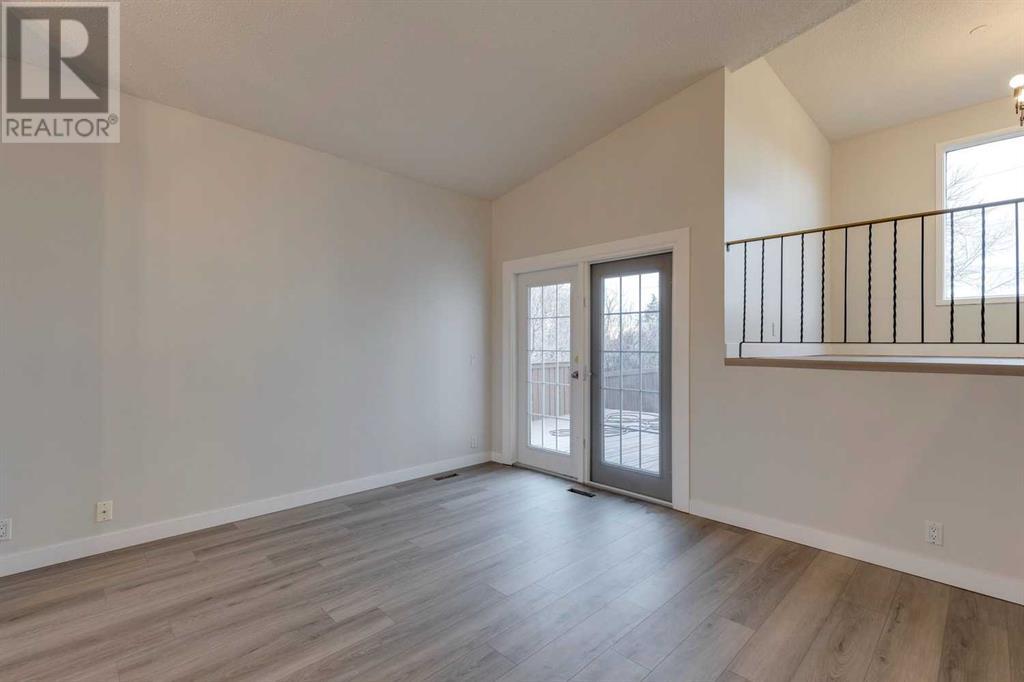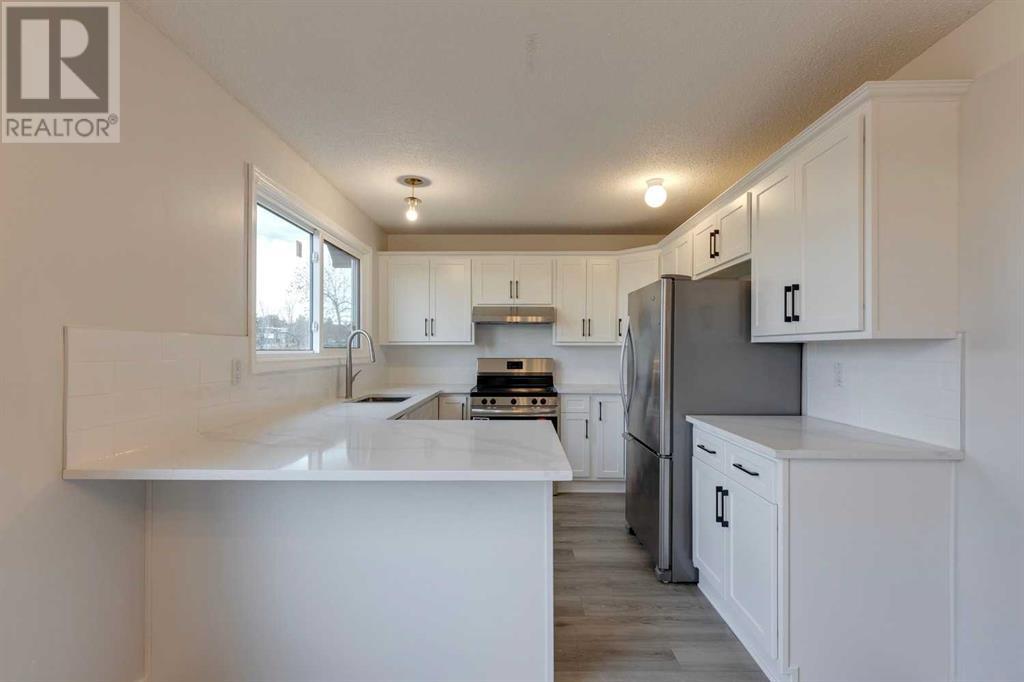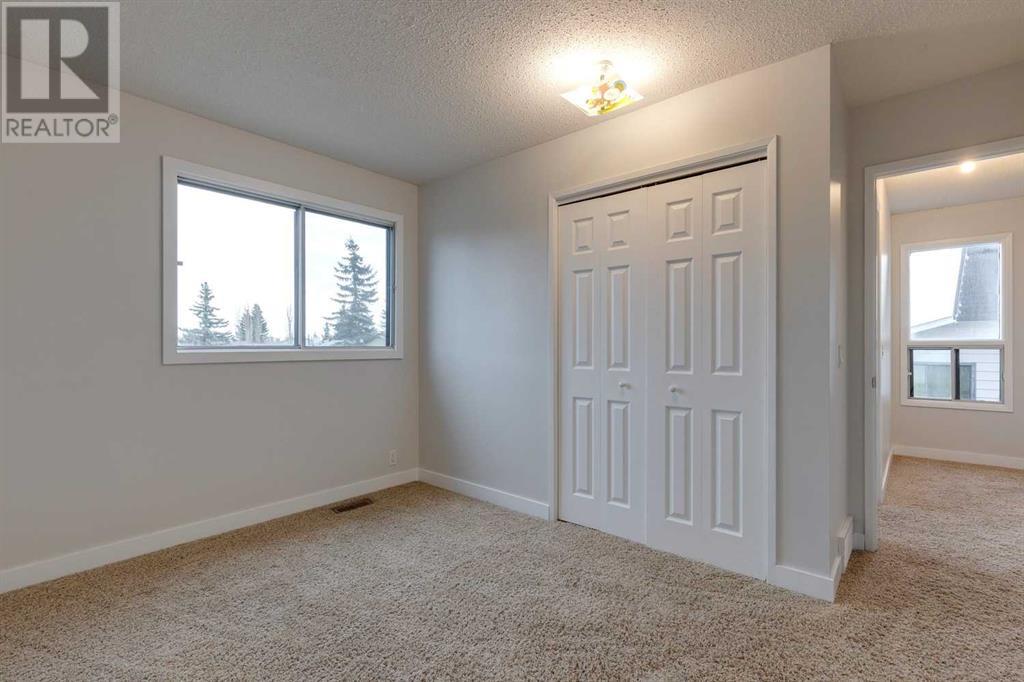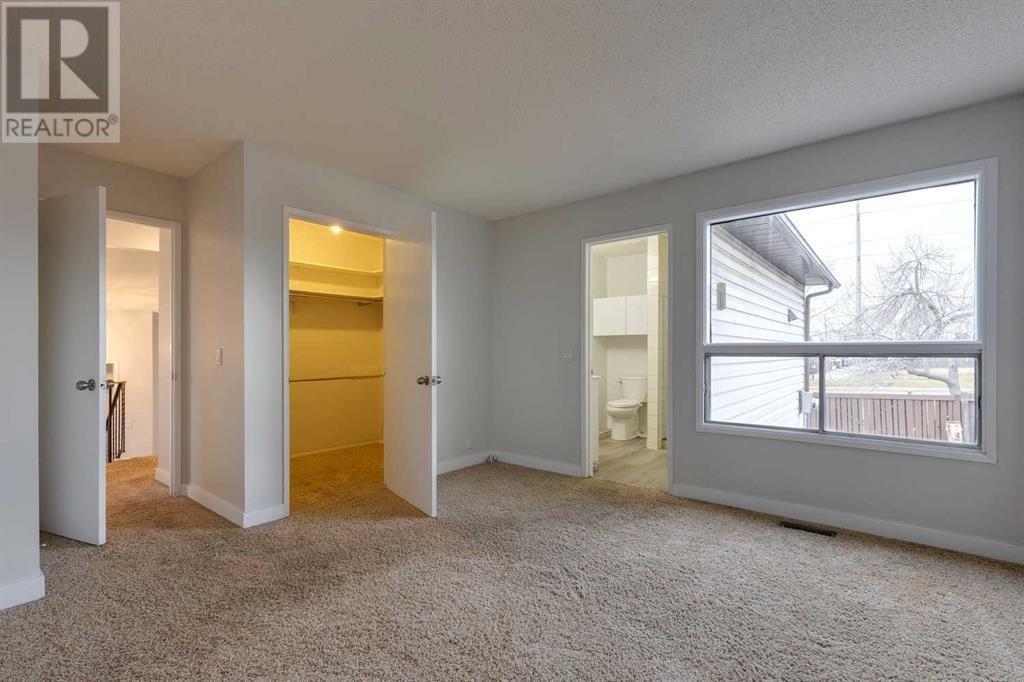175 Bedwood Bay Ne Calgary, Alberta T3K 1M1
$619,900
Beautifully renovated home on a large lot w/ a oversized double attached garage!! The bright open concept main floor features high vaulted ceilings and the living room w/ new vinyl plank flooring. The brand-new kitchen boasts elegant cabinetry, quartz countertops, undermount sink, S.S. appliances, eating ledge, and a good sized breakfast nook. The upper level offers 3 bedrooms including the master complete w/ a full ensuite and large walk-in closet. The lower level is partially finished w/ laundry room, 3pc bath, tons of storage, and an open concept area awaiting your finishing touches. Other recent upgrades include fresh paint inside and out, new hot water tank, toilets and vanities, and some light fixtures and hardware. This property is located in family-friendly neighbourhood with parks, schools, and shopping centers just minutes away. Book your appointment today! (id:52784)
Property Details
| MLS® Number | A2178365 |
| Property Type | Single Family |
| Neigbourhood | Huntington Hills |
| Community Name | Beddington Heights |
| AmenitiesNearBy | Park, Playground, Schools, Shopping |
| Features | No Neighbours Behind, French Door |
| ParkingSpaceTotal | 4 |
| Plan | 7811589 |
| Structure | Deck |
Building
| BathroomTotal | 3 |
| BedroomsAboveGround | 3 |
| BedroomsTotal | 3 |
| Appliances | Refrigerator, Dishwasher, Stove, Hood Fan |
| ArchitecturalStyle | 3 Level |
| BasementDevelopment | Partially Finished |
| BasementType | Full (partially Finished) |
| ConstructedDate | 1980 |
| ConstructionStyleAttachment | Detached |
| CoolingType | None |
| ExteriorFinish | Brick, Vinyl Siding |
| FlooringType | Carpeted, Vinyl Plank |
| FoundationType | Poured Concrete |
| HeatingType | Forced Air |
| SizeInterior | 1216.56 Sqft |
| TotalFinishedArea | 1216.56 Sqft |
| Type | House |
Parking
| Attached Garage | 2 |
| Oversize |
Land
| Acreage | No |
| FenceType | Fence |
| LandAmenities | Park, Playground, Schools, Shopping |
| SizeDepth | 34.75 M |
| SizeFrontage | 15.36 M |
| SizeIrregular | 536.00 |
| SizeTotal | 536 M2|4,051 - 7,250 Sqft |
| SizeTotalText | 536 M2|4,051 - 7,250 Sqft |
| ZoningDescription | R-cg |
Rooms
| Level | Type | Length | Width | Dimensions |
|---|---|---|---|---|
| Second Level | Kitchen | 10.92 Ft x 9.50 Ft | ||
| Second Level | Breakfast | 10.17 Ft x 9.75 Ft | ||
| Second Level | Bedroom | 12.33 Ft x 9.17 Ft | ||
| Second Level | Bedroom | 9.25 Ft x 9.25 Ft | ||
| Second Level | Primary Bedroom | 12.83 Ft x 12.17 Ft | ||
| Second Level | 3pc Bathroom | Measurements not available | ||
| Second Level | 4pc Bathroom | Measurements not available | ||
| Lower Level | 3pc Bathroom | Measurements not available | ||
| Main Level | Living Room | 13.67 Ft x 12.33 Ft |
https://www.realtor.ca/real-estate/27635721/175-bedwood-bay-ne-calgary-beddington-heights
Interested?
Contact us for more information




