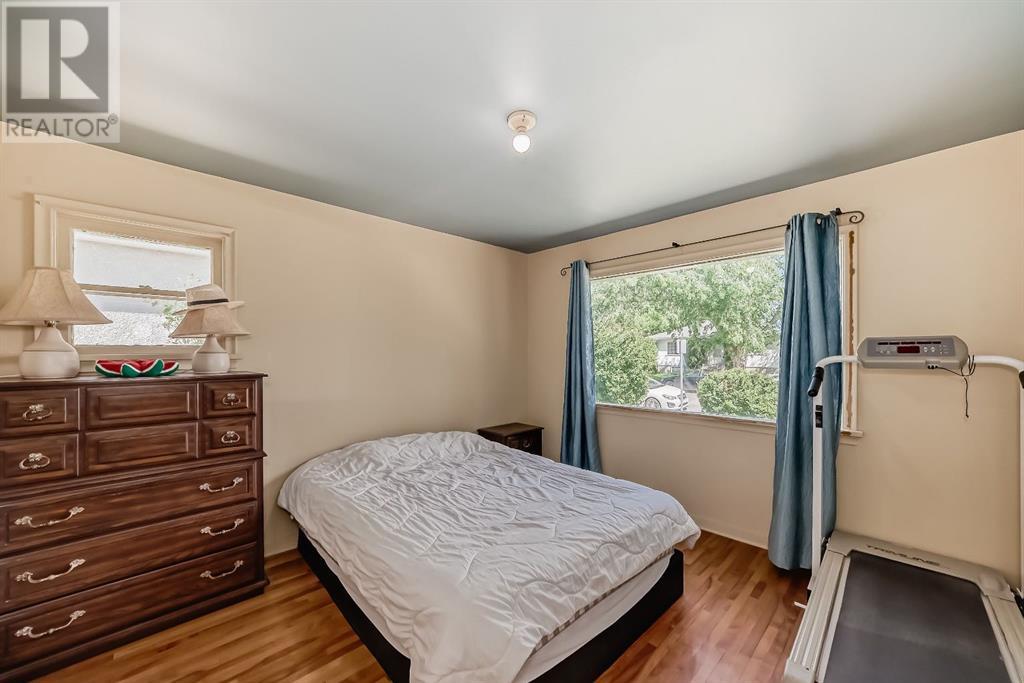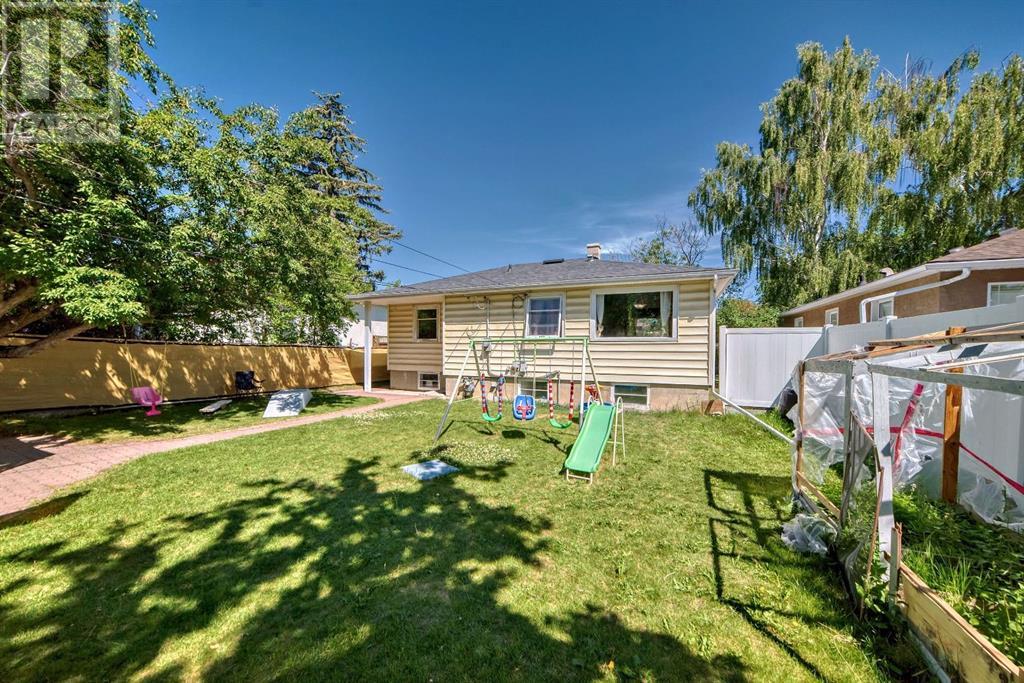1735 19 Avenue Nw Calgary, Alberta T2M 1B4
$879,900
BUILDER’S ALERT!!! | 50X120 R-CG LOT | DOUBLE CAR GARAGE | LOCATED IN DESIRABLE CAPITOL HILL | 4 BED + 2 BATH | SOUTH BACKYARD CALLING ALL BUILDERS & INVESTORS! Welcome to this meticulously & lovingly maintained bungalow, Owner occupied and has an illegal suite in lower level. Main floor has an open concept floor plan with big windows to let in light, hardwood floors throughout, updated kitchen, 2 bedrooms and a 4pc bathroom. Separate entrance leading to the lower level has 2 bedrooms, a family room, kitchenette area and a full 4pc bathroom. Huge South backyard with potential to build multiple suites under the new proposed Citywide Re-Zoning subject to the city approval. Backyard includes a play house and large shed plus a double detached garage. (One side of the garage is developed into a workshop) Close to University of Calgary, SAIT and downtown. Excellent home and lot in a prime location. (id:52784)
Open House
This property has open houses!
12:30 pm
Ends at:2:30 pm
2:00 pm
Ends at:4:00 pm
Property Details
| MLS® Number | A2183643 |
| Property Type | Single Family |
| Neigbourhood | Montgomery |
| Community Name | Capitol Hill |
| AmenitiesNearBy | Park, Playground, Schools, Shopping |
| Features | Back Lane, No Animal Home, Level |
| ParkingSpaceTotal | 2 |
| Plan | 2864af |
Building
| BathroomTotal | 2 |
| BedroomsAboveGround | 2 |
| BedroomsBelowGround | 2 |
| BedroomsTotal | 4 |
| Appliances | Washer, Refrigerator, Gas Stove(s), Dishwasher, Dryer |
| ArchitecturalStyle | Bungalow |
| BasementDevelopment | Finished |
| BasementFeatures | Separate Entrance, Suite |
| BasementType | Full (finished) |
| ConstructedDate | 1951 |
| ConstructionMaterial | Wood Frame |
| ConstructionStyleAttachment | Detached |
| CoolingType | None |
| ExteriorFinish | Vinyl Siding |
| FireplacePresent | Yes |
| FireplaceTotal | 1 |
| FlooringType | Hardwood, Laminate, Linoleum |
| FoundationType | Poured Concrete |
| HeatingFuel | Natural Gas |
| HeatingType | Forced Air |
| StoriesTotal | 1 |
| SizeInterior | 926.9 Sqft |
| TotalFinishedArea | 926.9 Sqft |
| Type | House |
Parking
| Detached Garage | 2 |
Land
| Acreage | No |
| FenceType | Fence |
| LandAmenities | Park, Playground, Schools, Shopping |
| SizeDepth | 36.6 M |
| SizeFrontage | 15.23 M |
| SizeIrregular | 557.00 |
| SizeTotal | 557 M2|4,051 - 7,250 Sqft |
| SizeTotalText | 557 M2|4,051 - 7,250 Sqft |
| ZoningDescription | R-cg |
Rooms
| Level | Type | Length | Width | Dimensions |
|---|---|---|---|---|
| Basement | Family Room | 3.12 M x 6.38 M | ||
| Basement | 4pc Bathroom | 1.24 M x 3.00 M | ||
| Basement | Bedroom | 3.10 M x 3.40 M | ||
| Basement | Bedroom | 3.12 M x 3.25 M | ||
| Basement | Laundry Room | 2.77 M x 4.60 M | ||
| Main Level | Other | 1.01 M x 1.01 M | ||
| Main Level | Living Room | 3.35 M x 4.65 M | ||
| Main Level | Other | 1.68 M x 1.58 M | ||
| Main Level | Bedroom | 3.35 M x 3.68 M | ||
| Main Level | Other | 1.09 M x 1.75 M | ||
| Main Level | Kitchen | 2.67 M x 4.19 M | ||
| Main Level | Dining Room | 3.38 M x 3.12 M | ||
| Main Level | 4pc Bathroom | 1.93 M x 2.59 M | ||
| Main Level | Primary Bedroom | 2.97 M x 3.30 M |
https://www.realtor.ca/real-estate/27740540/1735-19-avenue-nw-calgary-capitol-hill
Interested?
Contact us for more information

























