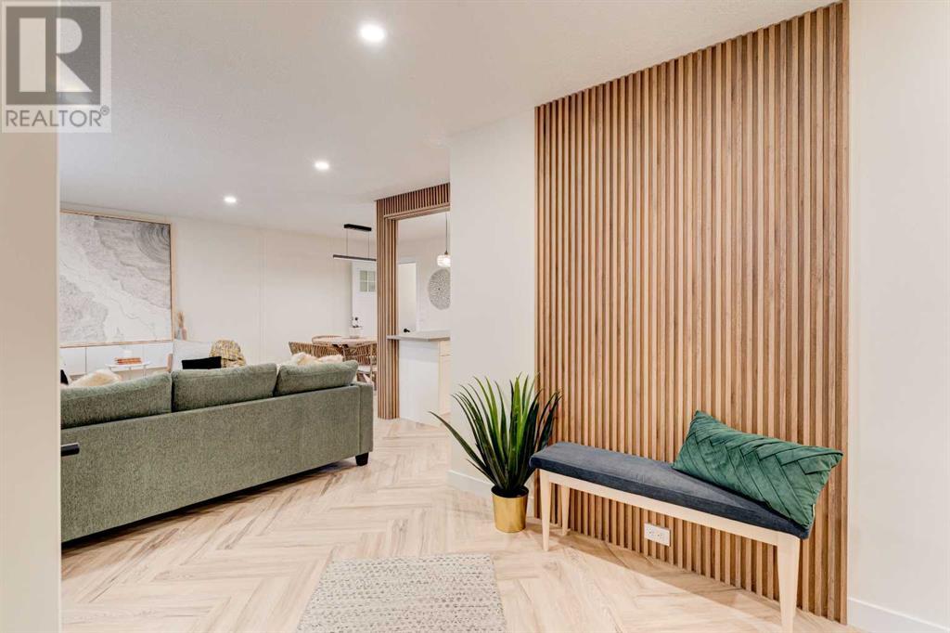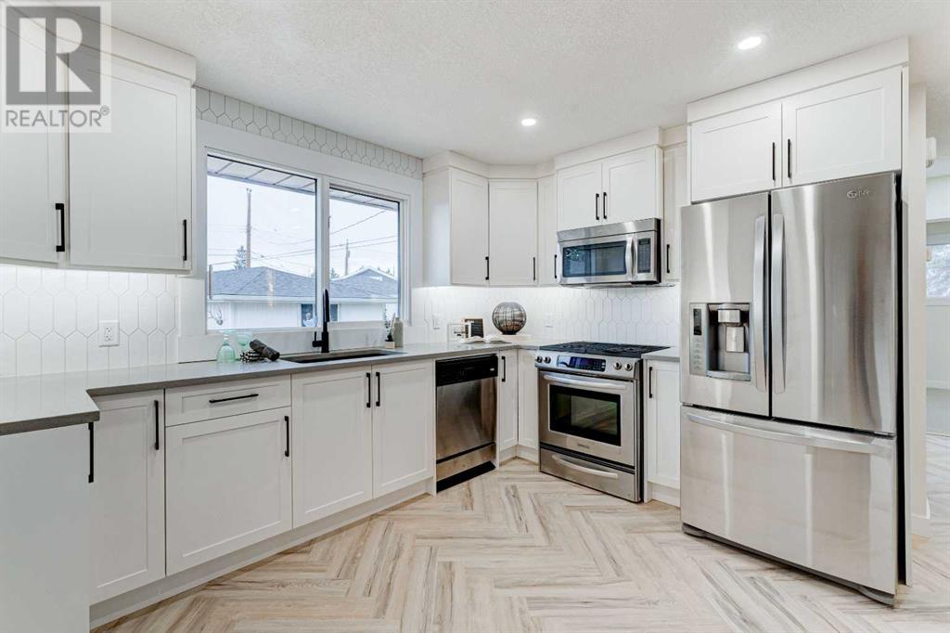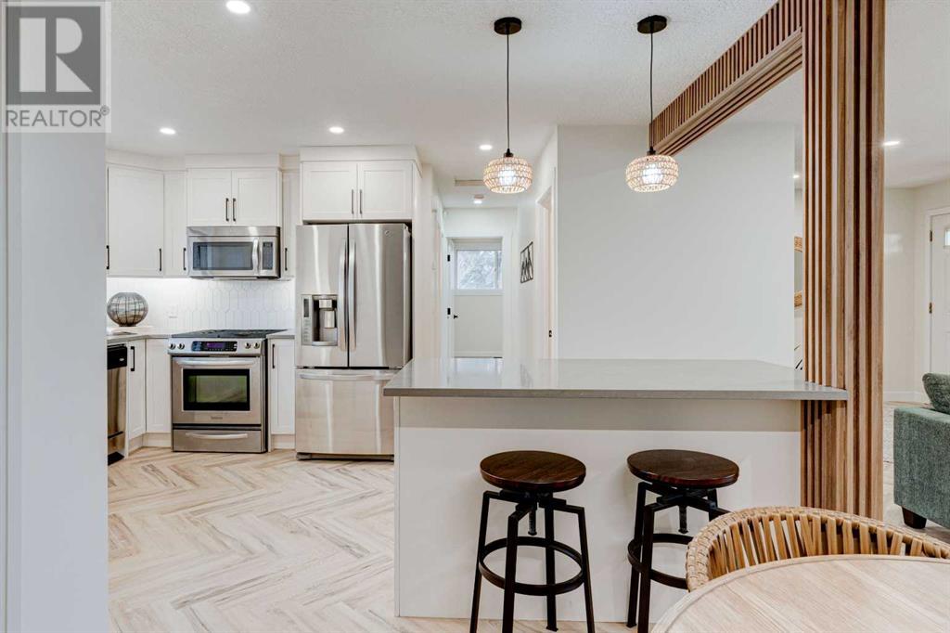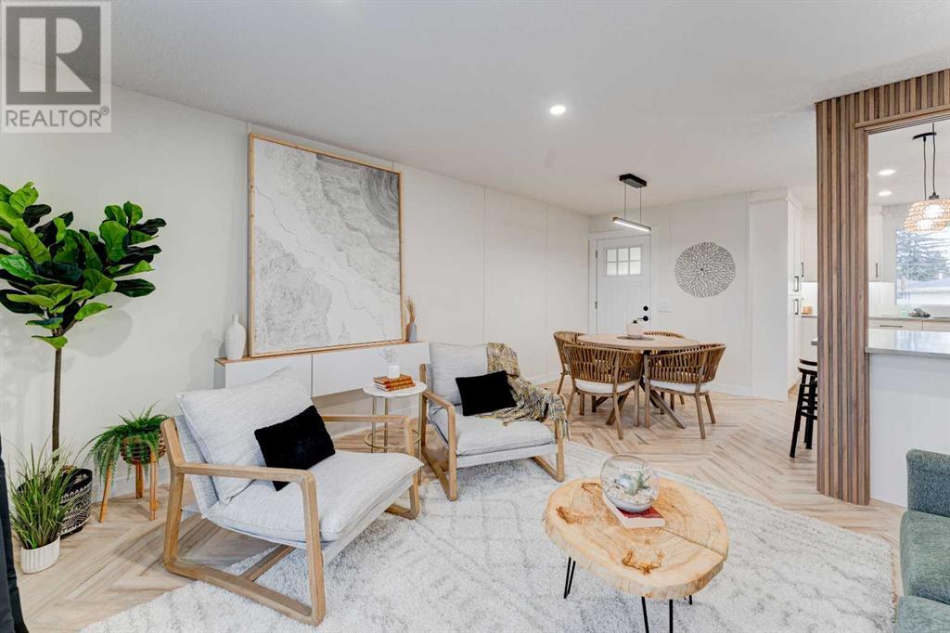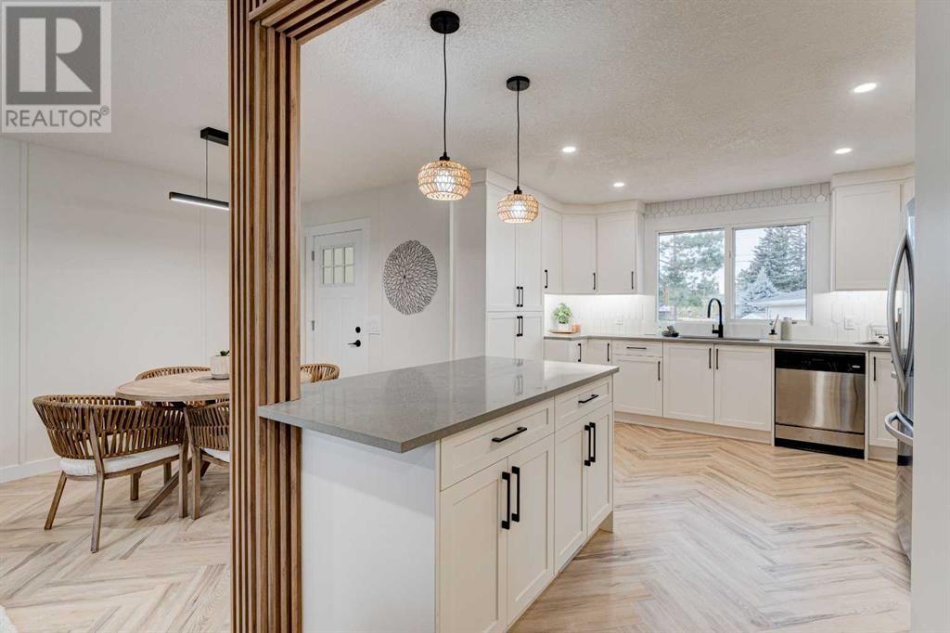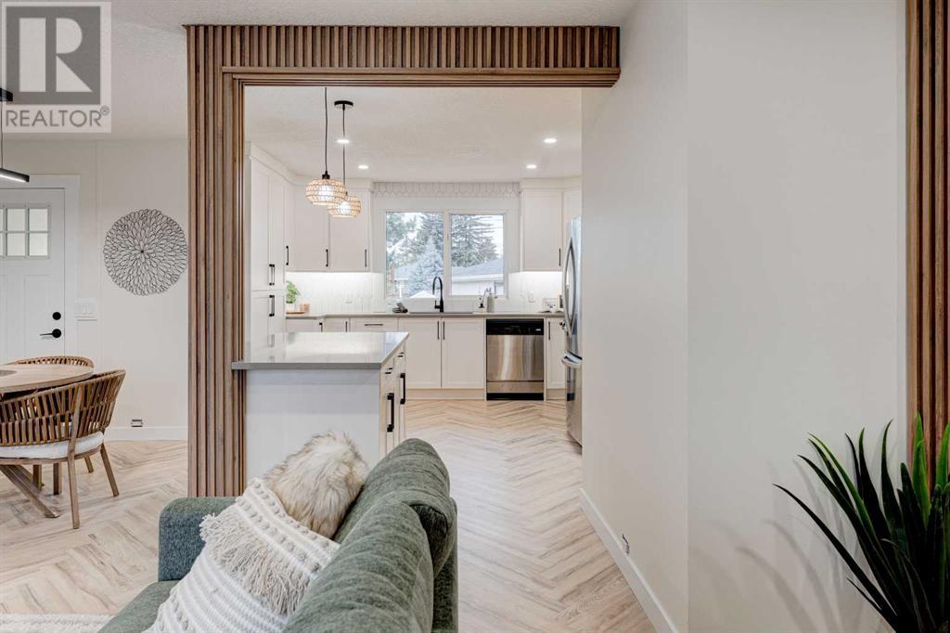1732 Valleyview Road Ne Calgary, Alberta T2E 6E9
$700,000
Located in the desirable Vista Heights neighborhood, this extensively renovated 6-bedroom, 2.5-bathroom home sits on an oversized 105 x 128 ft corner lot, providing ample space for outdoor living and future possibilities. The main level features 3 bedrooms, while the basement hosts an (illegal) suite with an additional 3 bedrooms, offering great rental potential or flexibility for extended family living. The property includes an oversized single detached garage and additional parking, ideal for multiple vehicles. With fresh exterior paint, modern finishes throughout, and mature landscaping, this home exudes curb appeal and functionality. Its prime location provides easy access to downtown Calgary, major routes, shopping, and schools, making it perfect for families or investors seeking a spacious, income-generating property close to all essential amenities. (id:52784)
Property Details
| MLS® Number | A2177198 |
| Property Type | Single Family |
| Neigbourhood | Vista Heights |
| Community Name | Vista Heights |
| AmenitiesNearBy | Park, Playground, Schools, Shopping |
| Features | Other, Back Lane, No Animal Home, No Smoking Home |
| ParkingSpaceTotal | 2 |
| Plan | 4347jk |
| Structure | Deck |
Building
| BathroomTotal | 3 |
| BedroomsAboveGround | 3 |
| BedroomsBelowGround | 3 |
| BedroomsTotal | 6 |
| Appliances | Refrigerator, Dishwasher, Stove, Microwave Range Hood Combo, Washer/dryer Stack-up |
| ArchitecturalStyle | Bungalow |
| BasementDevelopment | Finished |
| BasementFeatures | Separate Entrance |
| BasementType | Full (finished) |
| ConstructedDate | 1967 |
| ConstructionStyleAttachment | Detached |
| CoolingType | None |
| ExteriorFinish | Brick, Vinyl Siding |
| FlooringType | Carpeted, Vinyl |
| FoundationType | Poured Concrete |
| HalfBathTotal | 1 |
| HeatingType | Forced Air |
| StoriesTotal | 1 |
| SizeInterior | 1165 Sqft |
| TotalFinishedArea | 1165 Sqft |
| Type | House |
Parking
| Detached Garage | 1 |
Land
| Acreage | No |
| FenceType | Fence |
| LandAmenities | Park, Playground, Schools, Shopping |
| LandscapeFeatures | Landscaped |
| SizeDepth | 39 M |
| SizeFrontage | 32 M |
| SizeIrregular | 7416.33 |
| SizeTotal | 7416.33 Sqft|7,251 - 10,889 Sqft |
| SizeTotalText | 7416.33 Sqft|7,251 - 10,889 Sqft |
| ZoningDescription | R-cg |
Rooms
| Level | Type | Length | Width | Dimensions |
|---|---|---|---|---|
| Basement | Laundry Room | 13.00 Ft x 5.50 Ft | ||
| Basement | Family Room | 12.33 Ft x 12.33 Ft | ||
| Basement | Kitchen | 12.83 Ft x 9.00 Ft | ||
| Basement | Bedroom | 116.67 Ft x 9.83 Ft | ||
| Basement | Bedroom | 14.50 Ft x 12.50 Ft | ||
| Basement | Bedroom | 9.83 Ft x 7.83 Ft | ||
| Basement | 4pc Bathroom | 13.00 Ft x 5.50 Ft | ||
| Main Level | Kitchen | 15.17 Ft x 12.67 Ft | ||
| Main Level | Dining Room | 9.33 Ft x 8.67 Ft | ||
| Main Level | Living Room | 15.67 Ft x 11.17 Ft | ||
| Main Level | Primary Bedroom | 13.83 Ft x 10.33 Ft | ||
| Main Level | Bedroom | 10.33 Ft x 9.00 Ft | ||
| Main Level | Bedroom | 11.00 Ft x 9.00 Ft | ||
| Main Level | Laundry Room | 6.00 Ft x 5.00 Ft | ||
| Main Level | 2pc Bathroom | 5.17 Ft x 4.50 Ft | ||
| Main Level | 4pc Bathroom | 9.00 Ft x 5.00 Ft |
https://www.realtor.ca/real-estate/27618069/1732-valleyview-road-ne-calgary-vista-heights
Interested?
Contact us for more information






