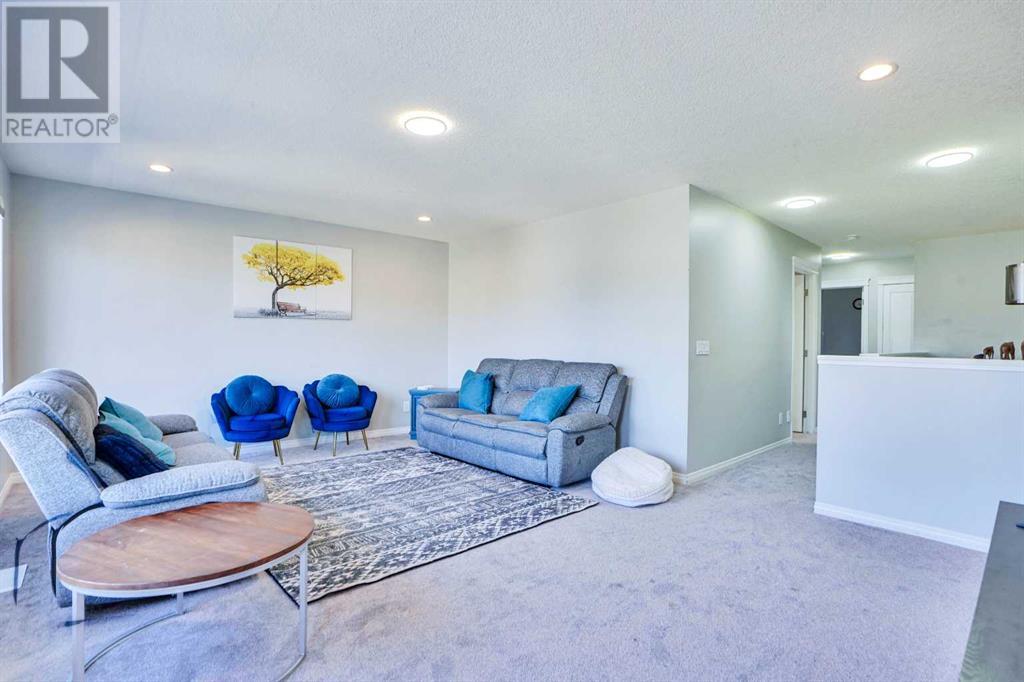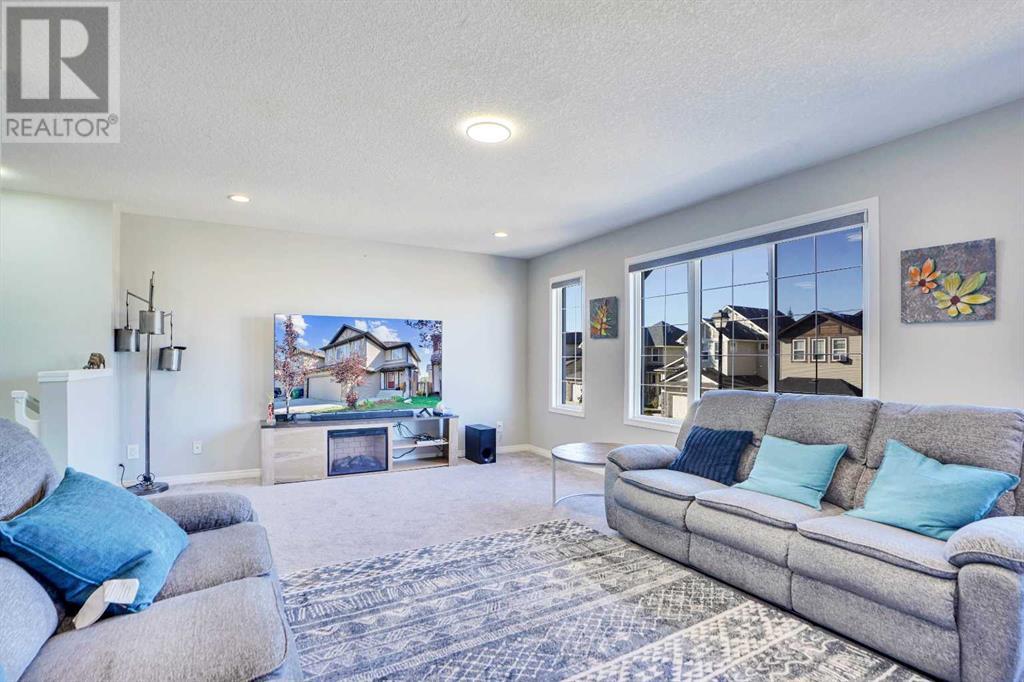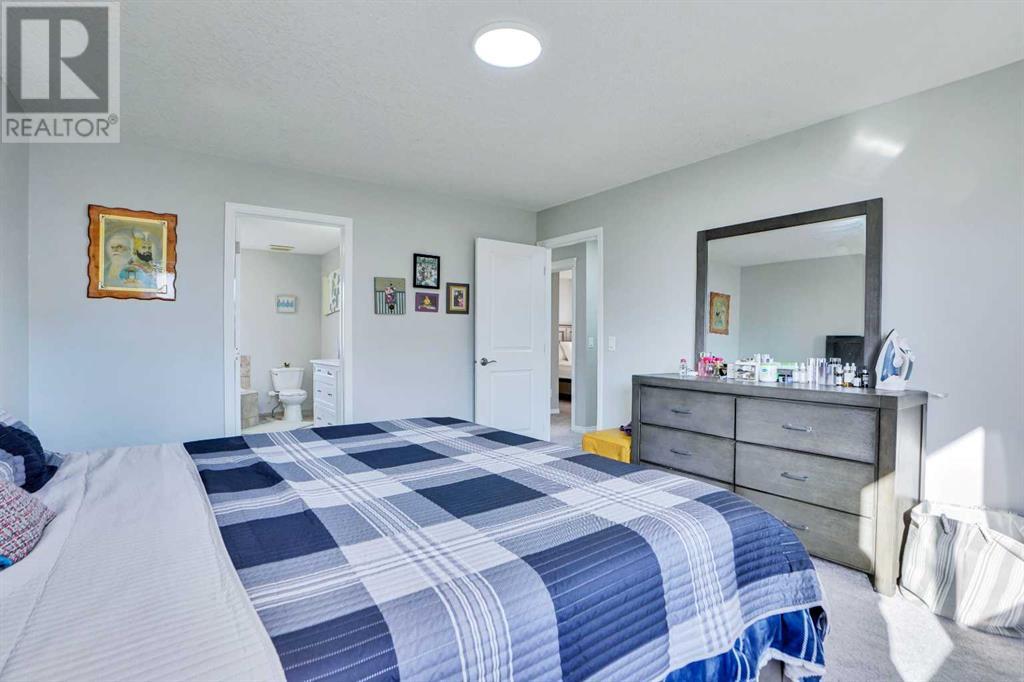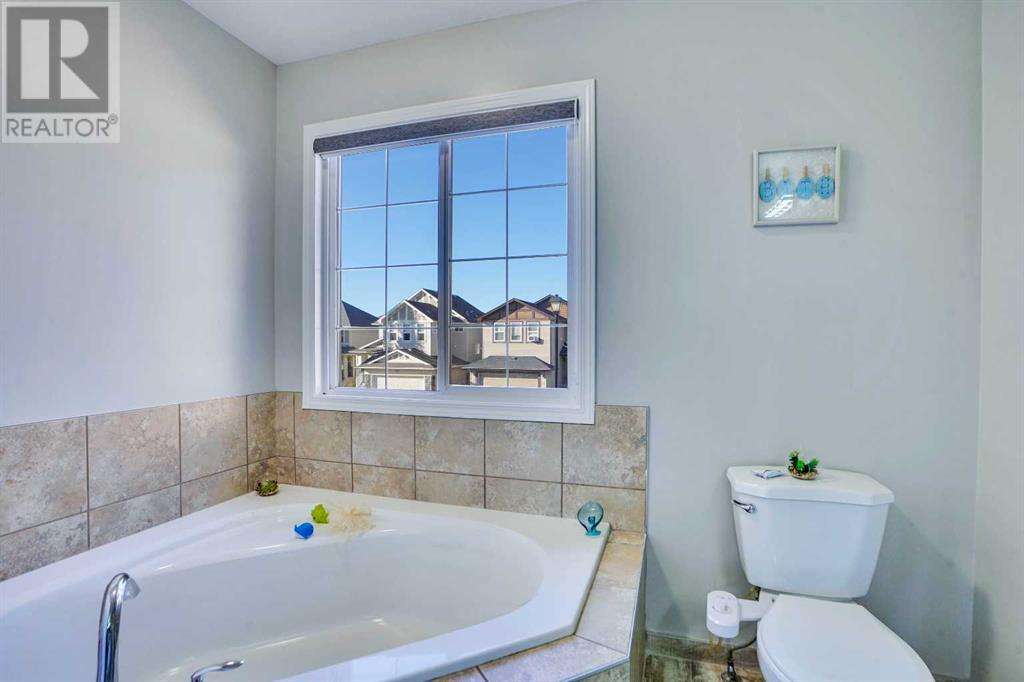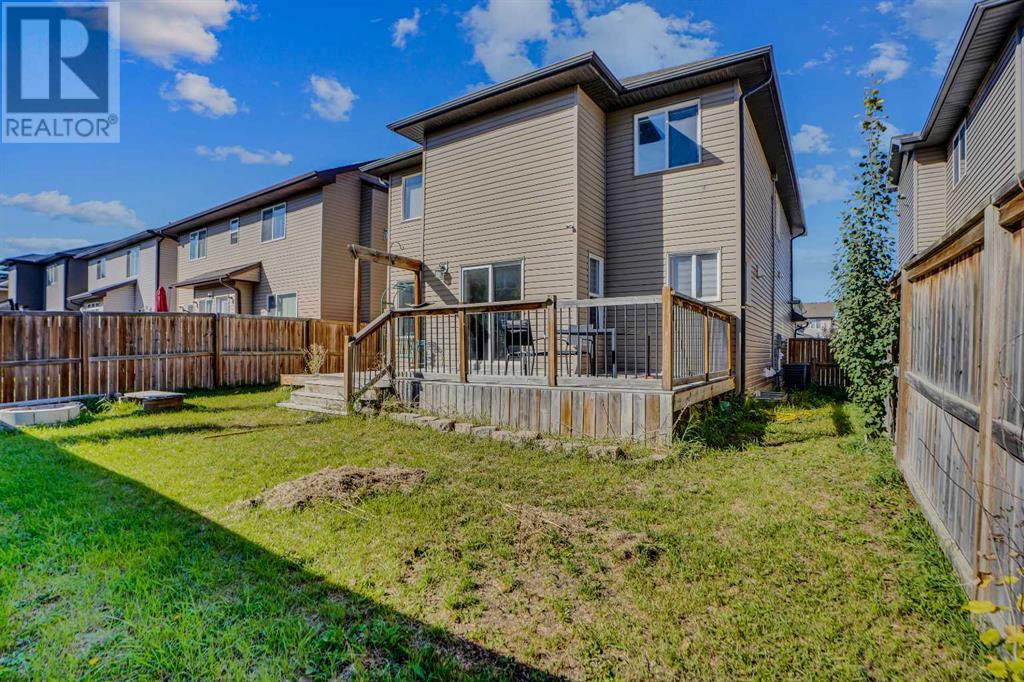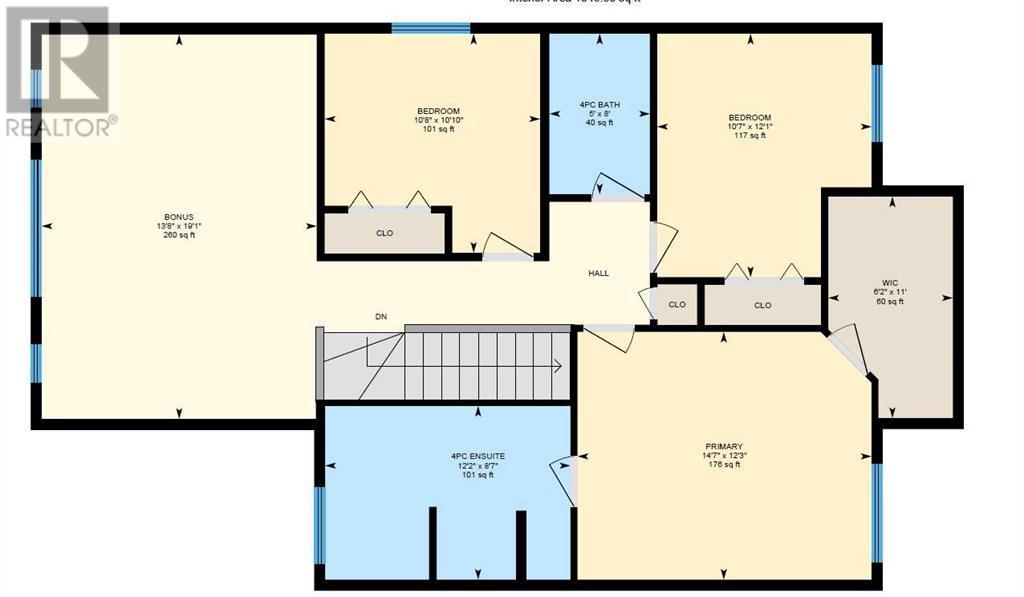4 Bedroom
4 Bathroom
1995.98 sqft
Fireplace
Central Air Conditioning
Forced Air
$705,000
Discover this stunning, fully renovated 2-storey home in Airdrie's sought-after Bayside community—a turnkey living experience featuring modern finishes, central air conditioning, and a heated double attached garage. The open-concept main level boasts a spacious living area with ample natural light and a cozy fireplace, perfect for entertaining family and friends, alongside a like-new gourmet chef's kitchen equipped with high-end stainless steel appliances, sleek cabinetry, a large center island, and plenty of counter space to inspire your culinary creations. Upstairs, retreat to the luxurious master suite with a walk-in closet and a spa-like ensuite bathroom complete with a relaxing steam shower, two additional generously sized bedrooms, a bright bonus room, and another full bathroom. The fully finished basement, accessible via a separate side entry, offers rental potential as a mortgage helper with a second kitchen, recreation room, additional bedroom, 4-piece bathroom, and an electric fireplace for added comfort. Outside, enjoy your private backyard oasis with a south-facing landscaped yard and spacious deck—perfect for summer barbecues and outdoor enjoyment. Located just steps away from Nose Creek School, parks, and canal paths in a friendly neighbourhood your kids will love, this home offers exceptional value at a great price. Don't miss out on this true gem in Airdrie's Bayside—schedule your private showing today and experience the best of modern living! (id:52784)
Property Details
|
MLS® Number
|
A2166536 |
|
Property Type
|
Single Family |
|
Neigbourhood
|
Bayview |
|
Community Name
|
Bayside |
|
AmenitiesNearBy
|
Park, Schools |
|
Features
|
No Smoking Home |
|
ParkingSpaceTotal
|
5 |
|
Plan
|
0714427 |
|
Structure
|
Deck |
Building
|
BathroomTotal
|
4 |
|
BedroomsAboveGround
|
3 |
|
BedroomsBelowGround
|
1 |
|
BedroomsTotal
|
4 |
|
Appliances
|
Washer, Refrigerator, Dishwasher, Stove, Dryer, Microwave Range Hood Combo, Window Coverings |
|
BasementDevelopment
|
Finished |
|
BasementFeatures
|
Separate Entrance |
|
BasementType
|
Full (finished) |
|
ConstructedDate
|
2010 |
|
ConstructionMaterial
|
Wood Frame |
|
ConstructionStyleAttachment
|
Detached |
|
CoolingType
|
Central Air Conditioning |
|
ExteriorFinish
|
Stone, Vinyl Siding |
|
FireplacePresent
|
Yes |
|
FireplaceTotal
|
2 |
|
FlooringType
|
Carpeted, Vinyl Plank |
|
FoundationType
|
Poured Concrete |
|
HalfBathTotal
|
1 |
|
HeatingFuel
|
Natural Gas |
|
HeatingType
|
Forced Air |
|
StoriesTotal
|
2 |
|
SizeInterior
|
1995.98 Sqft |
|
TotalFinishedArea
|
1995.98 Sqft |
|
Type
|
House |
Parking
|
Attached Garage
|
2 |
|
Garage
|
|
|
Heated Garage
|
|
Land
|
Acreage
|
No |
|
FenceType
|
Fence |
|
LandAmenities
|
Park, Schools |
|
SizeDepth
|
30.49 M |
|
SizeFrontage
|
12.18 M |
|
SizeIrregular
|
3993.41 |
|
SizeTotal
|
3993.41 Sqft|0-4,050 Sqft |
|
SizeTotalText
|
3993.41 Sqft|0-4,050 Sqft |
|
ZoningDescription
|
R1 |
Rooms
| Level |
Type |
Length |
Width |
Dimensions |
|
Basement |
4pc Bathroom |
|
|
5.00 Ft x 7.58 Ft |
|
Basement |
Bedroom |
|
|
8.00 Ft x 11.33 Ft |
|
Basement |
Kitchen |
|
|
8.08 Ft x 13.75 Ft |
|
Basement |
Recreational, Games Room |
|
|
17.83 Ft x 14.75 Ft |
|
Basement |
Furnace |
|
|
13.92 Ft x 11.92 Ft |
|
Main Level |
2pc Bathroom |
|
|
5.00 Ft x 5.00 Ft |
|
Main Level |
Dining Room |
|
|
11.00 Ft x 6.25 Ft |
|
Main Level |
Foyer |
|
|
8.67 Ft x 11.42 Ft |
|
Main Level |
Kitchen |
|
|
14.83 Ft x 14.33 Ft |
|
Main Level |
Living Room |
|
|
12.17 Ft x 15.67 Ft |
|
Main Level |
Laundry Room |
|
|
3.67 Ft x 5.67 Ft |
|
Main Level |
Other |
|
|
10.17 Ft x 4.50 Ft |
|
Main Level |
Pantry |
|
|
3.92 Ft x 6.92 Ft |
|
Upper Level |
4pc Bathroom |
|
|
8.00 Ft x 5.00 Ft |
|
Upper Level |
4pc Bathroom |
|
|
8.58 Ft x 12.17 Ft |
|
Upper Level |
Bedroom |
|
|
10.83 Ft x 10.67 Ft |
|
Upper Level |
Bedroom |
|
|
12.08 Ft x 10.58 Ft |
|
Upper Level |
Bonus Room |
|
|
19.08 Ft x 13.67 Ft |
|
Upper Level |
Primary Bedroom |
|
|
12.25 Ft x 14.58 Ft |
|
Upper Level |
Other |
|
|
11.00 Ft x 6.17 Ft |
https://www.realtor.ca/real-estate/27453297/1715-baywater-view-sw-airdrie-bayside

















