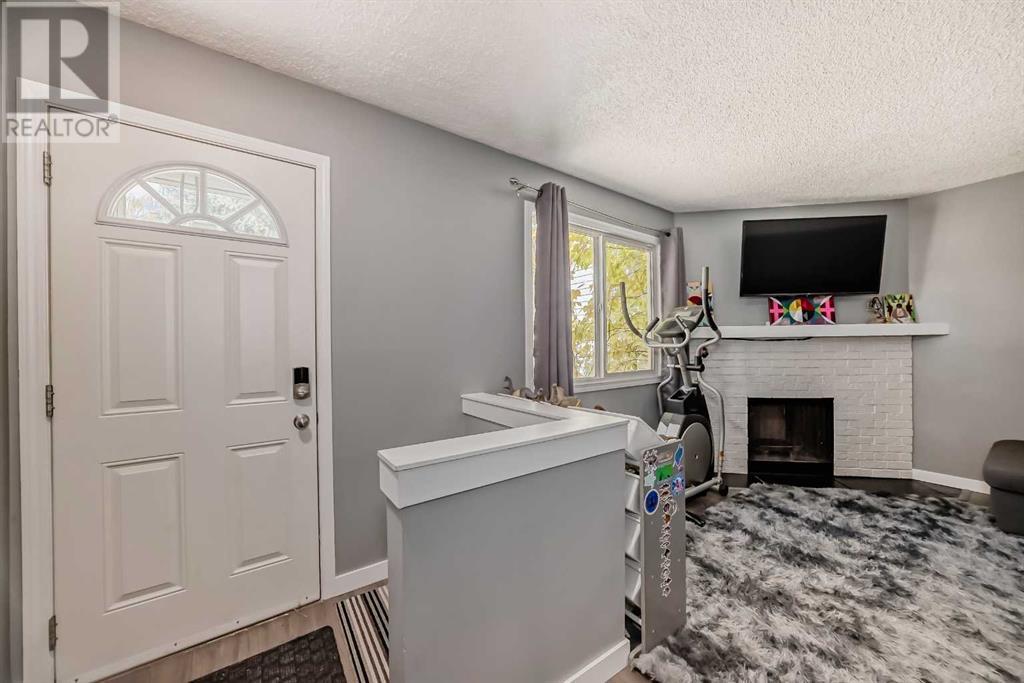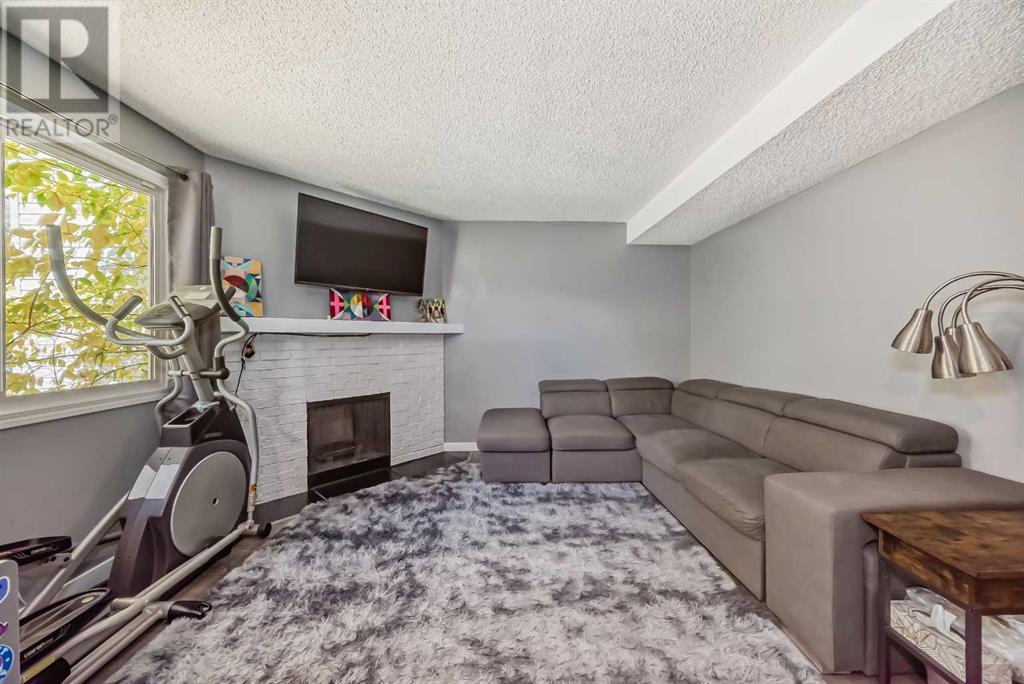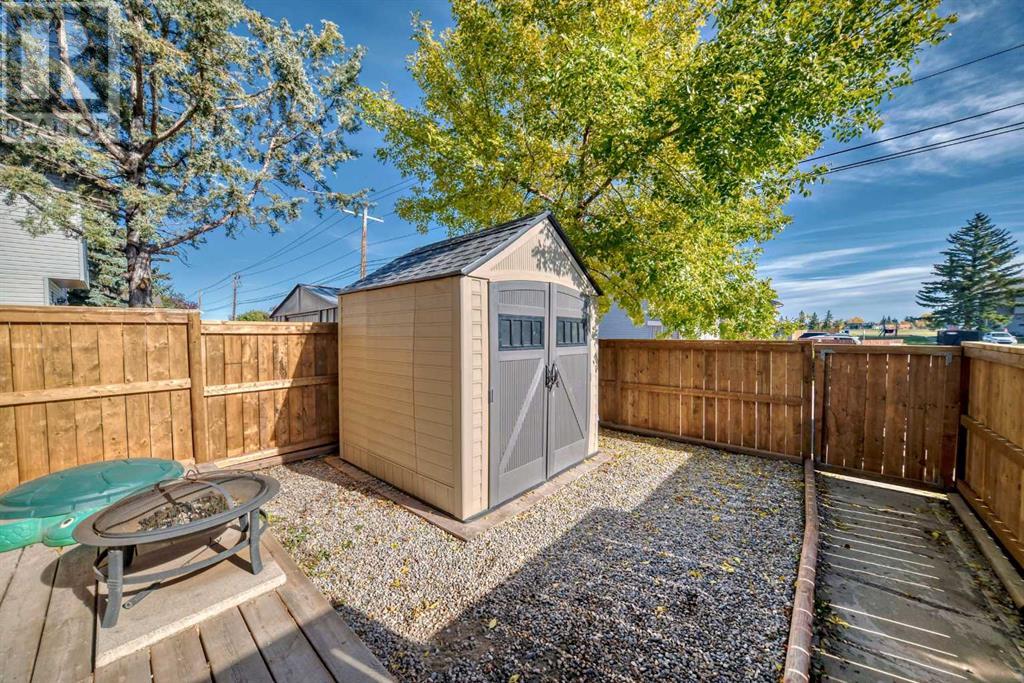171 Templehill Drive Ne Calgary, Alberta T1Y 5K6
$350,000Maintenance, Condominium Amenities, Insurance, Ground Maintenance, Parking, Property Management, Reserve Fund Contributions, Waste Removal
$494.79 Monthly
Maintenance, Condominium Amenities, Insurance, Ground Maintenance, Parking, Property Management, Reserve Fund Contributions, Waste Removal
$494.79 MonthlyNestled on a quiet street close to all amenities, this beautiful 3-bedroom townhome offers the perfect blend of modern upgrades and cozy living. Renovated just a year ago, the home features a wood burning fireplace, brand new flooring throughout, a stylish new kitchen with stainless steel appliances, ample cupboard and counter space, and a fully updated 4-piece bathroom. The partially finished basement provides generous space and is ready for your personal touch. Step outside to your private backyard, complete with a brand new fence (perfect for containing your pets) and garden shed. The condo includes a convenient parking stall and is within walking distance to local schools, parks, playgrounds, city transit, and shopping. Plus community playground steps away and a clear line of sight to keep an eye on the kiddos. Move-in ready and perfectly located—this is an ideal home for families or anyone seeking a spacious but affordable home. Don’t miss the opportunity to make this gem your own! (id:52784)
Property Details
| MLS® Number | A2172056 |
| Property Type | Single Family |
| Neigbourhood | Temple |
| Community Name | Temple |
| AmenitiesNearBy | Park, Playground, Schools, Shopping |
| CommunityFeatures | Pets Allowed With Restrictions |
| Features | Pvc Window, No Smoking Home, Parking |
| ParkingSpaceTotal | 1 |
| Plan | 7910144 |
| Structure | Deck |
Building
| BathroomTotal | 1 |
| BedroomsAboveGround | 3 |
| BedroomsTotal | 3 |
| Appliances | Refrigerator, Dishwasher, Stove, Microwave Range Hood Combo, Washer & Dryer |
| BasementDevelopment | Partially Finished |
| BasementType | Full (partially Finished) |
| ConstructedDate | 1978 |
| ConstructionMaterial | Wood Frame |
| ConstructionStyleAttachment | Attached |
| CoolingType | None |
| ExteriorFinish | Vinyl Siding |
| FireplacePresent | Yes |
| FireplaceTotal | 1 |
| FlooringType | Carpeted, Vinyl Plank |
| FoundationType | Poured Concrete |
| HeatingFuel | Natural Gas |
| HeatingType | Forced Air |
| StoriesTotal | 2 |
| SizeInterior | 1065.4 Sqft |
| TotalFinishedArea | 1065.4 Sqft |
| Type | Row / Townhouse |
Land
| Acreage | No |
| FenceType | Fence |
| LandAmenities | Park, Playground, Schools, Shopping |
| LandscapeFeatures | Lawn |
| SizeTotalText | Unknown |
| ZoningDescription | M-cg |
Rooms
| Level | Type | Length | Width | Dimensions |
|---|---|---|---|---|
| Lower Level | Furnace | 15.08 Ft x 16.42 Ft | ||
| Lower Level | Recreational, Games Room | 16.42 Ft x 12.75 Ft | ||
| Main Level | Foyer | 5.50 Ft x 3.08 Ft | ||
| Main Level | Living Room | 13.58 Ft x 13.25 Ft | ||
| Main Level | Kitchen | 7.50 Ft x 109.08 Ft | ||
| Main Level | Eat In Kitchen | 8.00 Ft x 10.17 Ft | ||
| Main Level | Other | 7.00 Ft x 6.67 Ft | ||
| Upper Level | Primary Bedroom | 11.33 Ft x 11.92 Ft | ||
| Upper Level | Bedroom | 9.25 Ft x 9.08 Ft | ||
| Upper Level | Bedroom | 11.50 Ft x 7.83 Ft | ||
| Upper Level | 4pc Bathroom | 7.75 Ft x 4.92 Ft | ||
| Upper Level | Other | 5.50 Ft x 6.08 Ft |
https://www.realtor.ca/real-estate/27528540/171-templehill-drive-ne-calgary-temple
Interested?
Contact us for more information






















