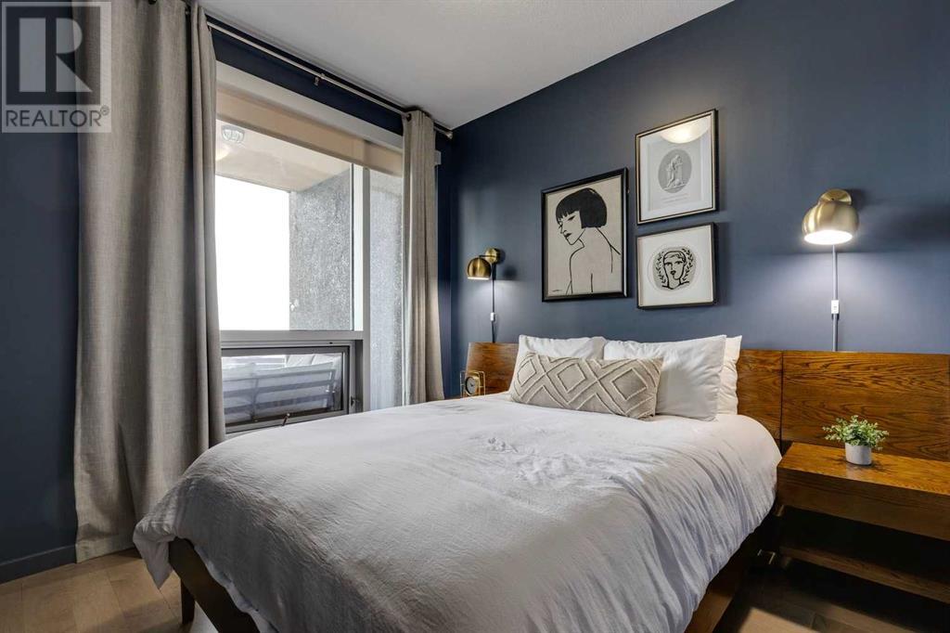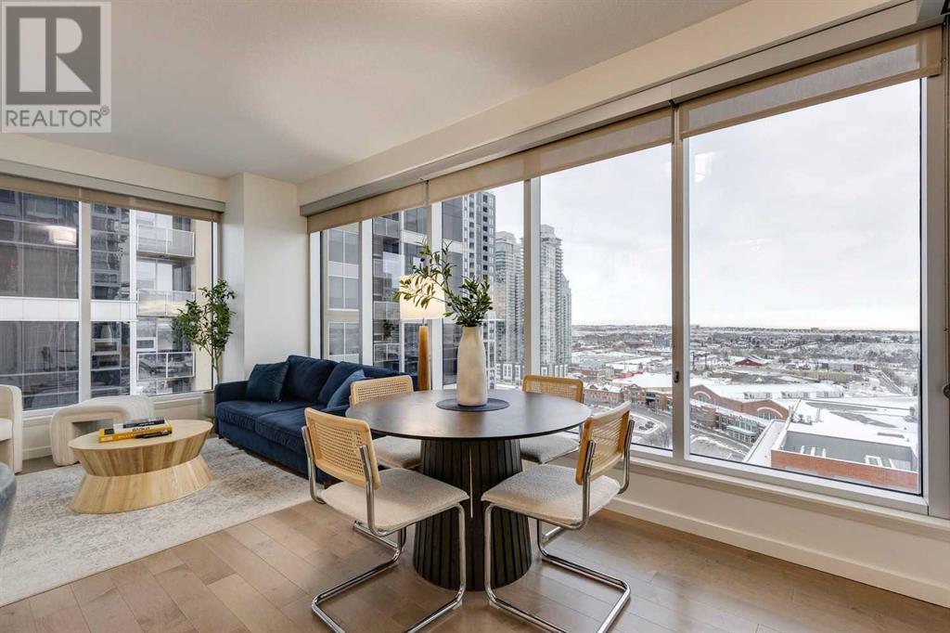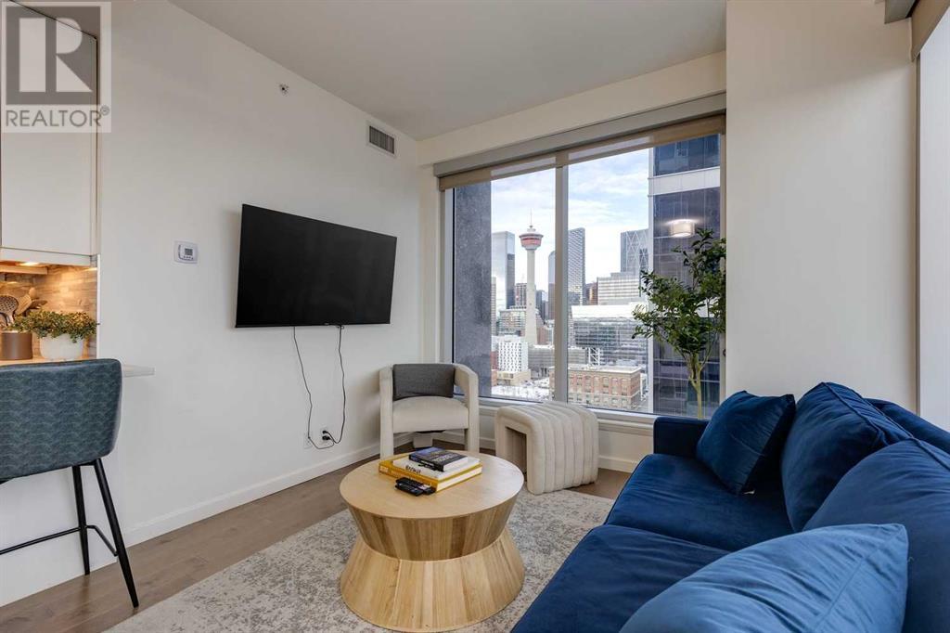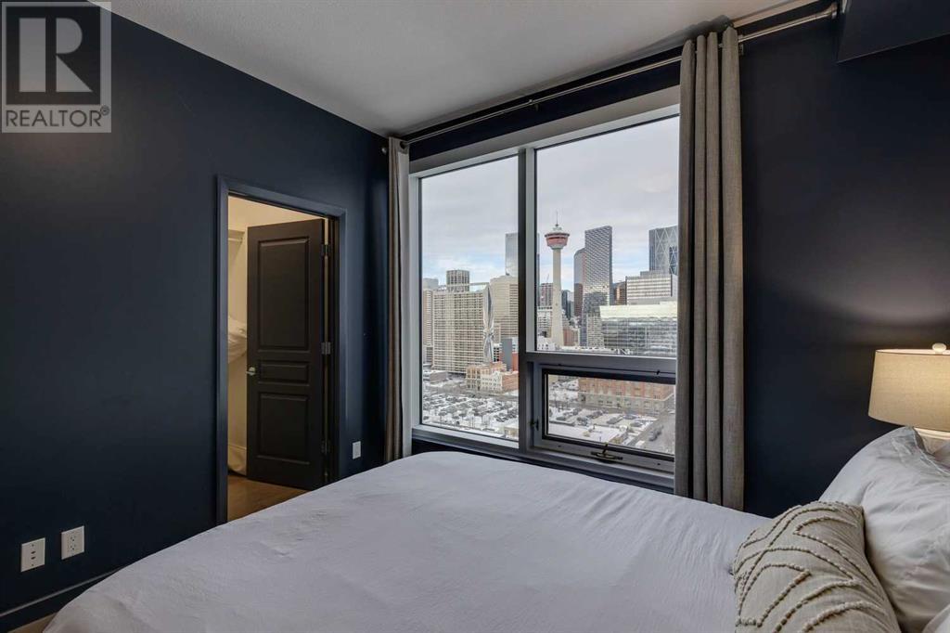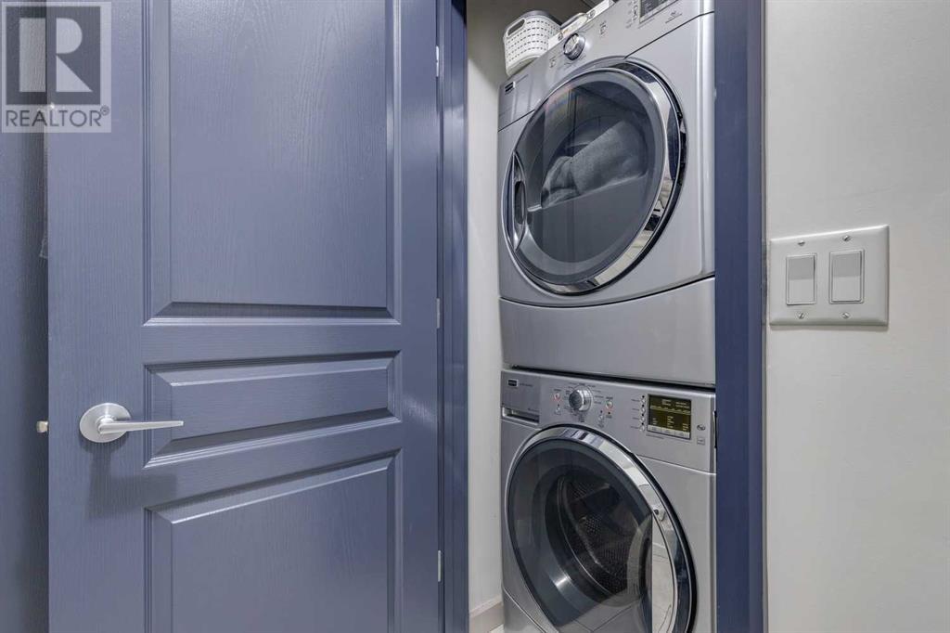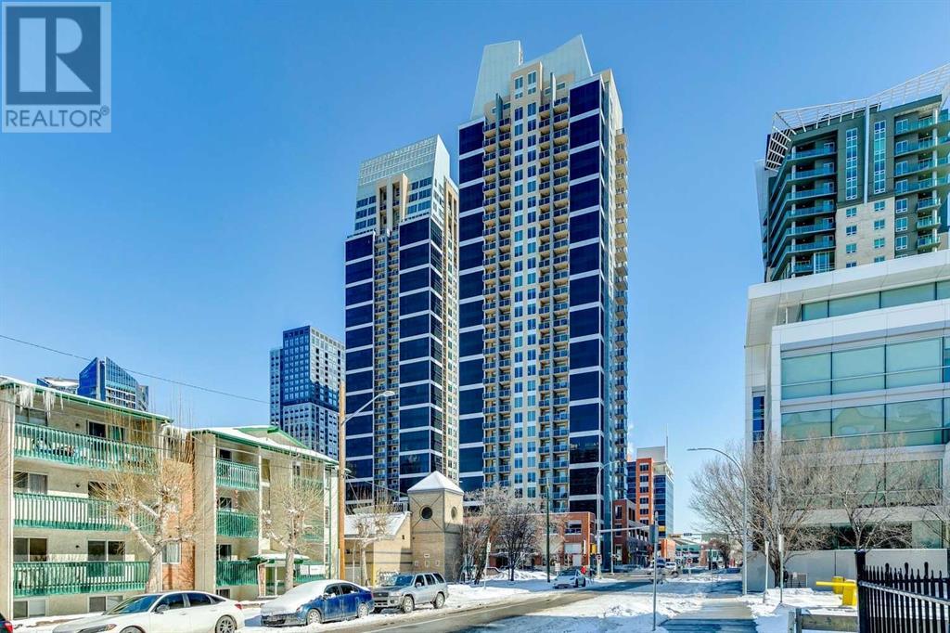1709, 1320 1 Street Se Calgary, Alberta T2G 0G8
$445,000Maintenance, Common Area Maintenance, Heat, Ground Maintenance, Parking, Property Management, Reserve Fund Contributions, Security, Sewer, Waste Removal, Water
$582.93 Monthly
Maintenance, Common Area Maintenance, Heat, Ground Maintenance, Parking, Property Management, Reserve Fund Contributions, Security, Sewer, Waste Removal, Water
$582.93 MonthlyWelcome to this fully upgraded 2-bedroom, 2-bathroom corner unit that offers breathtaking views of downtown Calgary and stunning sunrises. With a prime location and impeccable design, this home combines luxury, functionality, and style in every detail. As you step inside, you’ll be greeted by rich, professionally designed finishes and accents throughout. The spacious living room features floor-to-ceiling windows, ensuring plenty of natural light and stunning views from every angle. The private balcony is the perfect space for relaxing or hosting friends while enjoying panoramic city views or grilling your favourite meals on the BBQ. The kitchen is a chef’s dream, featuring sleek quartz countertops and stainless steel appliances that are as stylish as they are functional. Whether you're preparing a quick meal or entertaining, this kitchen is sure to impress. The master suite offers a serene escape with an upgraded ensuite bathroom and large built-in closet; while the second bedroom is spacious and versatile, ideal for guests or as a home office. Both bathrooms have been tastefully designed with modern finishes. Additional features include in-suite laundry, central air conditioning, and 2 TITLED PARKING STALLS! The building also offers the convenience of a concierge in the main lobby to assist with all your needs. Located in a central, highly desirable area, you’ll be within walking distance of everything Calgary has to offer—downtown, fantastic shopping, and the new Flames arena. Don’t miss out on this exceptional opportunity to own a stunning home in one of Calgary’s most sought-after locations. (id:52784)
Property Details
| MLS® Number | A2185583 |
| Property Type | Single Family |
| Neigbourhood | Chinatown |
| Community Name | Beltline |
| Amenities Near By | Schools, Shopping |
| Community Features | Pets Allowed With Restrictions, Age Restrictions |
| Features | See Remarks, No Animal Home, No Smoking Home, Parking |
| Parking Space Total | 2 |
| Plan | 1411522 |
Building
| Bathroom Total | 2 |
| Bedrooms Above Ground | 2 |
| Bedrooms Total | 2 |
| Amenities | Exercise Centre |
| Appliances | Washer, Refrigerator, Range - Electric, Dishwasher, Dryer, Microwave Range Hood Combo |
| Constructed Date | 2014 |
| Construction Material | Poured Concrete |
| Construction Style Attachment | Attached |
| Cooling Type | Central Air Conditioning |
| Exterior Finish | Concrete |
| Flooring Type | Ceramic Tile, Hardwood |
| Foundation Type | Poured Concrete |
| Heating Fuel | Natural Gas |
| Stories Total | 30 |
| Size Interior | 790 Ft2 |
| Total Finished Area | 790.47 Sqft |
| Type | Apartment |
Parking
| See Remarks | |
| Underground |
Land
| Acreage | No |
| Land Amenities | Schools, Shopping |
| Size Total Text | Unknown |
| Zoning Description | Dc |
Rooms
| Level | Type | Length | Width | Dimensions |
|---|---|---|---|---|
| Main Level | Kitchen | 11.00 Ft x 9.08 Ft | ||
| Main Level | Dining Room | 9.00 Ft x 6.00 Ft | ||
| Main Level | Living Room | 12.83 Ft x 10.42 Ft | ||
| Main Level | Foyer | 8.75 Ft x 3.92 Ft | ||
| Main Level | Laundry Room | 3.25 Ft x 2.92 Ft | ||
| Main Level | Other | 9.25 Ft x 8.00 Ft | ||
| Main Level | Primary Bedroom | 11.00 Ft x 10.08 Ft | ||
| Main Level | Bedroom | 10.00 Ft x 9.83 Ft | ||
| Main Level | 3pc Bathroom | 7.75 Ft x 5.42 Ft | ||
| Main Level | 4pc Bathroom | 7.75 Ft x 5.42 Ft |
https://www.realtor.ca/real-estate/27776097/1709-1320-1-street-se-calgary-beltline
Contact Us
Contact us for more information




