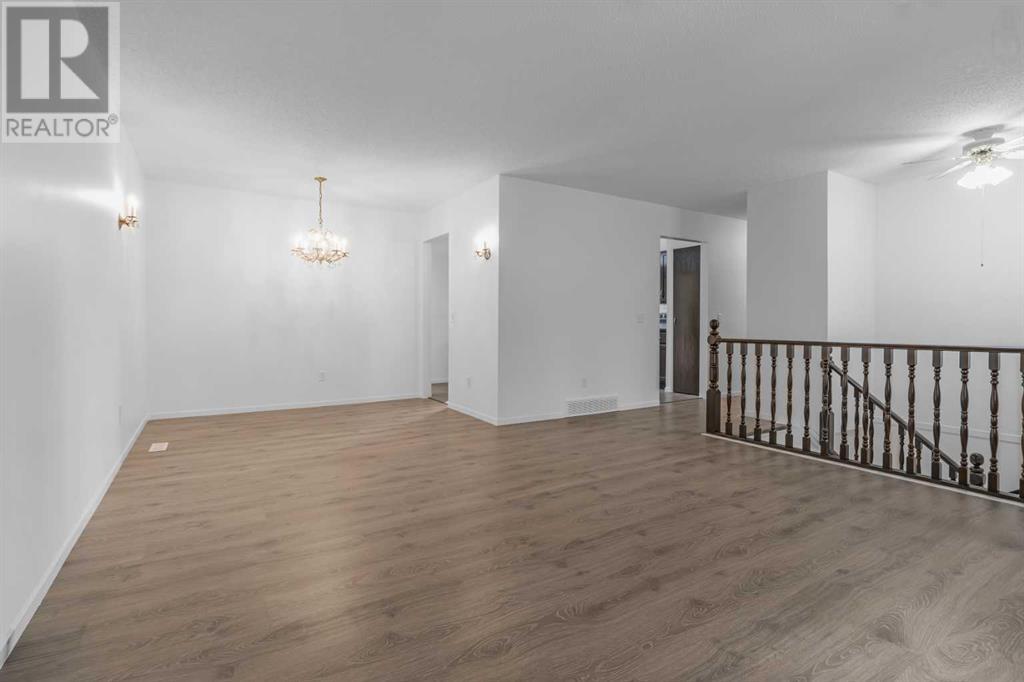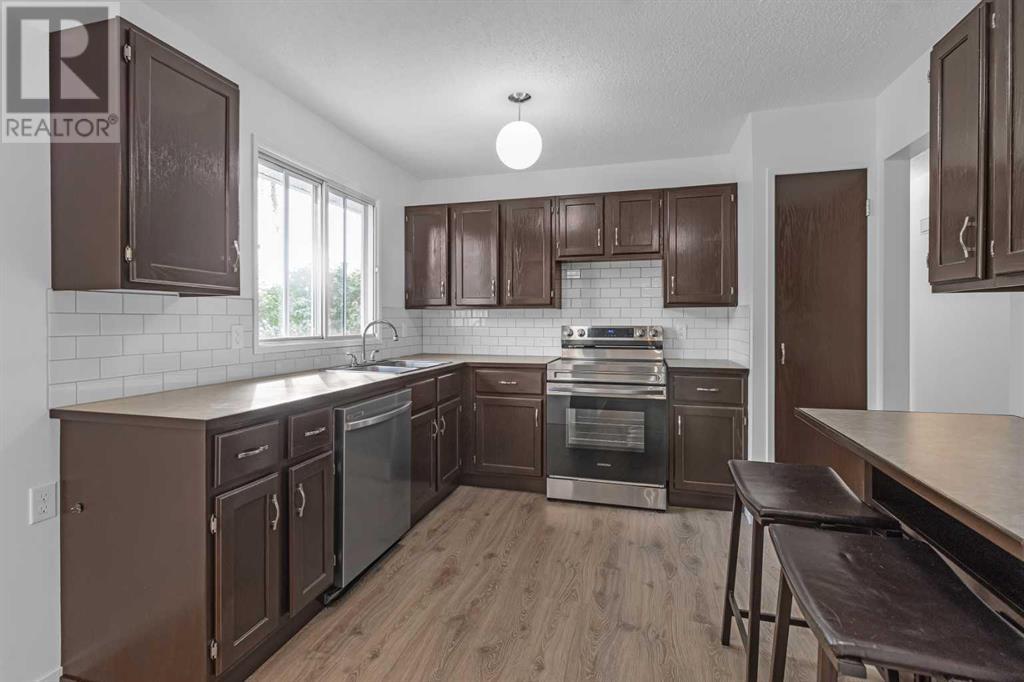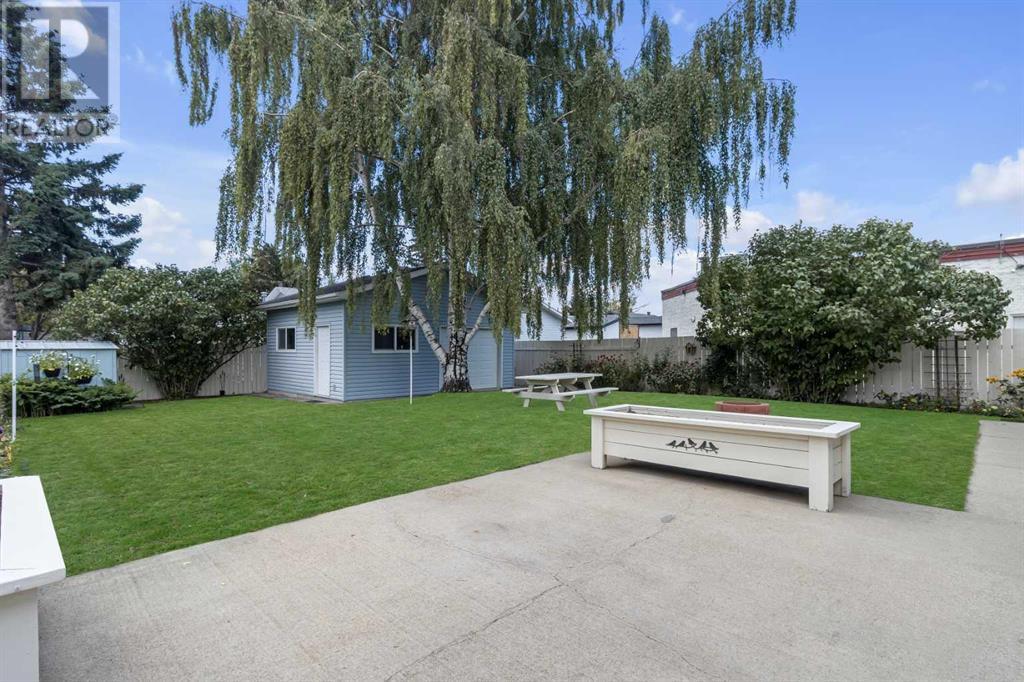1703 62 Avenue Se Calgary, Alberta T2C 2C5
$550,000
OPEN HOUSE SATURDAY, SEPTEMBER 21ST FROM NOON-3:30 P.M. This meticulously maintained bi-level home in Ogden sits on a spacious 50' lot. It offers four bedrooms, two bathrooms, and a fully finished basement. The kitchen boasts brand-new appliances, while the basement provides fresh carpeting for extra comfort. Move-in ready with nothing left to do! Take advantage of the convenience of RV parking and an oversized single-detached garage. The dream yard features mature trees, a beautiful garden, and excellent privacy—perfect for outdoor relaxation and entertainment. Ogden offers a variety of green spaces like Lynnwood Ridge Park, Lynnwood Park, George Moss Park, Jack Setter Park, and Beaver Dam Flats, providing plenty of opportunities to enjoy the outdoors. The community's westside features paved pathways that connect to Calgary's extensive pathway network. Jack Setter Arena in Ogden provides hockey, ringette, figure skating, and drop-in programs for residents, and Millican-Ogden Outdoor Pool offers summer fun. The area provides convenient amenities, including schools, restaurants, grocery stores, and access to the Millican-Ogden Community Association. An added perk of Ogden is its well-established transit routes to Chinook Station and downtown, providing a fast and easy commute to either—the ideal location and home. Some photos have been virtually staged. (id:52784)
Open House
This property has open houses!
12:00 pm
Ends at:3:30 pm
Property Details
| MLS® Number | A2165274 |
| Property Type | Single Family |
| Neigbourhood | Ogden Shops |
| Community Name | Ogden |
| AmenitiesNearBy | Park, Playground, Schools, Shopping |
| Features | No Animal Home, No Smoking Home |
| ParkingSpaceTotal | 5 |
| Plan | 7710211 |
Building
| BathroomTotal | 2 |
| BedroomsAboveGround | 3 |
| BedroomsBelowGround | 1 |
| BedroomsTotal | 4 |
| Appliances | Washer, Refrigerator, Dishwasher, Stove, Dryer |
| ArchitecturalStyle | Bi-level |
| BasementDevelopment | Finished |
| BasementType | Full (finished) |
| ConstructedDate | 1978 |
| ConstructionStyleAttachment | Detached |
| CoolingType | None |
| ExteriorFinish | Vinyl Siding |
| FlooringType | Carpeted, Laminate |
| FoundationType | Poured Concrete |
| HeatingFuel | Natural Gas |
| HeatingType | Other, Forced Air |
| SizeInterior | 1054.03 Sqft |
| TotalFinishedArea | 1054.03 Sqft |
| Type | House |
Parking
| Other | |
| Street | |
| Oversize | |
| Parking Pad | |
| RV | |
| Detached Garage | 1 |
Land
| Acreage | No |
| FenceType | Fence |
| LandAmenities | Park, Playground, Schools, Shopping |
| LandscapeFeatures | Landscaped, Lawn |
| SizeDepth | 36.54 M |
| SizeFrontage | 15.26 M |
| SizeIrregular | 554.00 |
| SizeTotal | 554 M2|4,051 - 7,250 Sqft |
| SizeTotalText | 554 M2|4,051 - 7,250 Sqft |
| ZoningDescription | Rc-1 |
Rooms
| Level | Type | Length | Width | Dimensions |
|---|---|---|---|---|
| Basement | Bedroom | 17.17 Ft x 21.83 Ft | ||
| Basement | 4pc Bathroom | 5.00 Ft x 10.92 Ft | ||
| Basement | Recreational, Games Room | 13.33 Ft x 18.58 Ft | ||
| Basement | Furnace | 14.17 Ft x 10.92 Ft | ||
| Basement | Storage | 9.25 Ft x 3.00 Ft | ||
| Main Level | Living Room | 14.67 Ft x 14.17 Ft | ||
| Main Level | Dining Room | 6.67 Ft x 9.50 Ft | ||
| Main Level | Kitchen | 10.17 Ft x 12.58 Ft | ||
| Main Level | Primary Bedroom | 10.17 Ft x 11.08 Ft | ||
| Main Level | Bedroom | 11.42 Ft x 8.83 Ft | ||
| Main Level | Bedroom | 11.42 Ft x 8.83 Ft | ||
| Main Level | 4pc Bathroom | 10.17 Ft x 4.92 Ft |
https://www.realtor.ca/real-estate/27445973/1703-62-avenue-se-calgary-ogden
Interested?
Contact us for more information






































