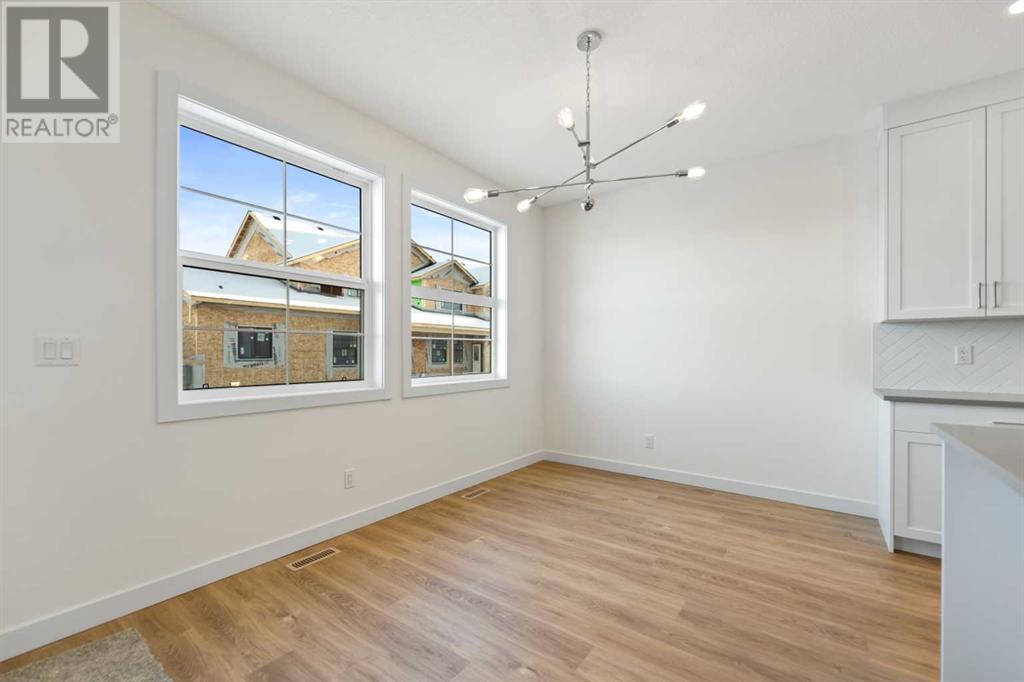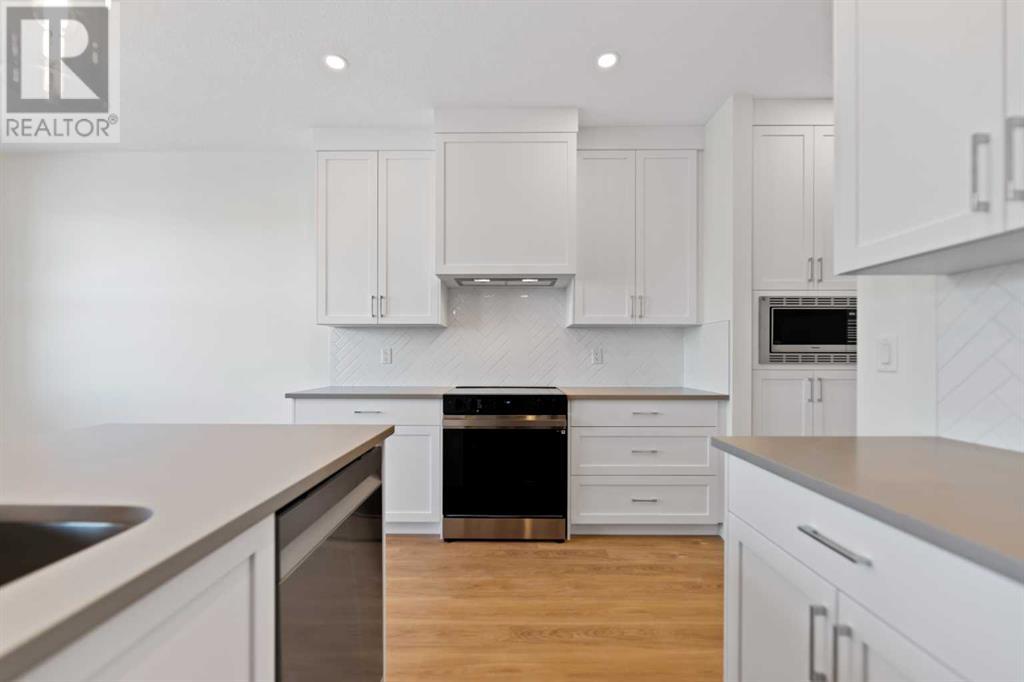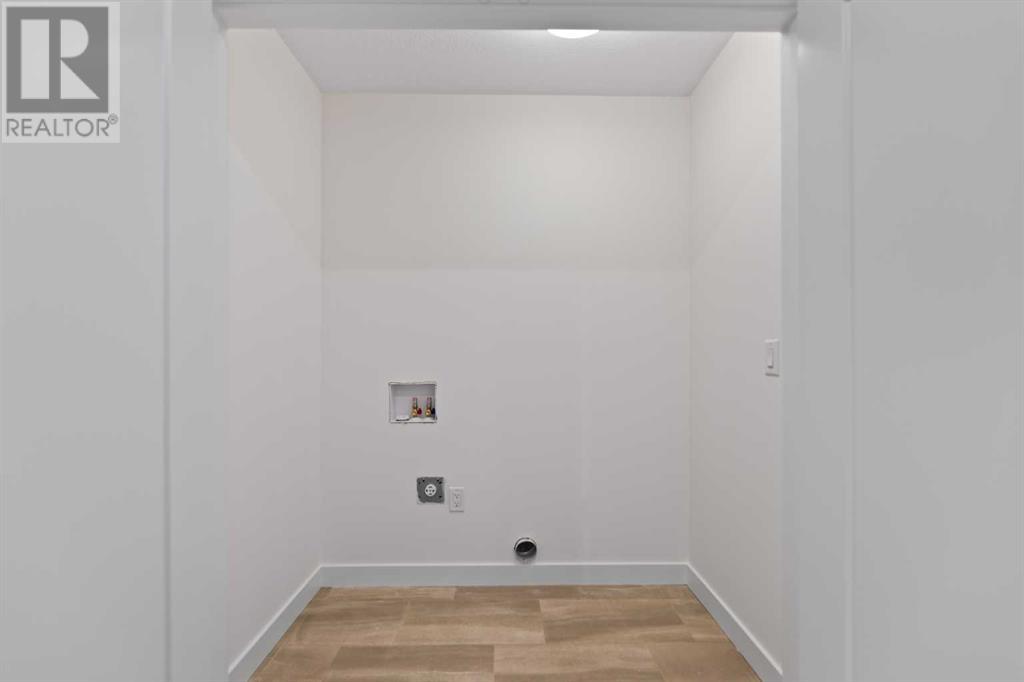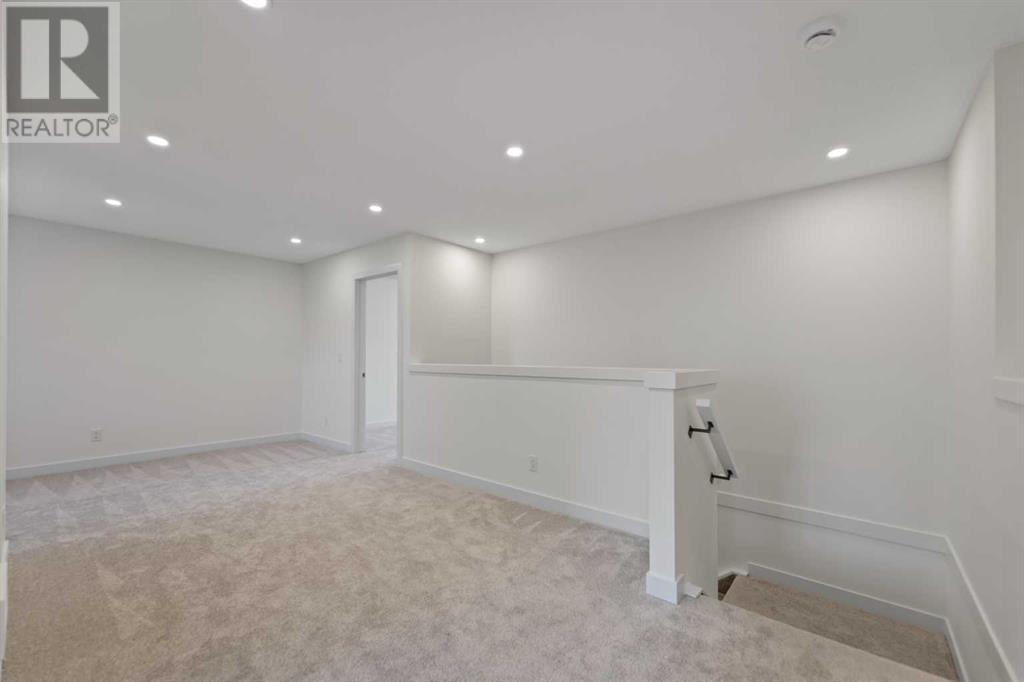1702, 201 Cooperswood Green Sw Airdrie, Alberta T4B 3Y6
$575,000Maintenance, Common Area Maintenance, Property Management, Reserve Fund Contributions, Waste Removal
$352 Monthly
Maintenance, Common Area Maintenance, Property Management, Reserve Fund Contributions, Waste Removal
$352 MonthlyThe 2-storey Brimstone Townhomes in Cooper's Crossing, Airdrie, offer a perfect blend of luxury and functionality to suit any lifestyle. These thoughtfully designed homes feature versatile spaces, such as home offices or open flex rooms, with plenty of storage options to meet your needs.At the heart of the home is a spacious gourmet kitchen, complete with a central quartz countertop island that’s perfect for entertaining. The kitchen is equipped with a double-basin stainless steel sink, a sleek pull-out vegetable sprayer, and high-end stainless steel appliances, providing both style and functionality.The main floor boasts 9-foot ceilings, enhancing the sense of space and light.These townhomes offer 3 bedrooms, 2.5 bathrooms, and a versatile flex/office space. The unfinished basement provides ample storage or the opportunity to expand your living space with an upgrade.Additional highlights include a double-car garage, a skillfully designed contemporary exterior, and fully landscaped yards, ensuring curb appeal and outdoor enjoyment.Experience the perfect balance of luxury and practicality at the Brimstone Townhomes in Cooper's Crossing—where your dream home awaits! (id:52784)
Property Details
| MLS® Number | A2186399 |
| Property Type | Single Family |
| Neigbourhood | Hillcrest |
| Community Name | Coopers Crossing |
| Amenities Near By | Park, Playground, Schools, Shopping |
| Community Features | Pets Allowed |
| Features | Gas Bbq Hookup, Parking |
| Parking Space Total | 4 |
| Plan | 2312492 |
| Structure | Deck |
Building
| Bathroom Total | 3 |
| Bedrooms Above Ground | 3 |
| Bedrooms Total | 3 |
| Age | New Building |
| Appliances | Refrigerator, Dishwasher, Stove, Microwave, Hood Fan, Garage Door Opener |
| Basement Development | Unfinished |
| Basement Type | Full (unfinished) |
| Construction Material | Wood Frame |
| Construction Style Attachment | Attached |
| Cooling Type | See Remarks |
| Exterior Finish | Vinyl Siding |
| Flooring Type | Carpeted, Ceramic Tile, Vinyl Plank |
| Foundation Type | Poured Concrete |
| Half Bath Total | 1 |
| Heating Fuel | Natural Gas |
| Heating Type | Forced Air |
| Stories Total | 2 |
| Size Interior | 1,925 Ft2 |
| Total Finished Area | 1925 Sqft |
| Type | Row / Townhouse |
Parking
| Attached Garage | 2 |
Land
| Acreage | No |
| Fence Type | Not Fenced |
| Land Amenities | Park, Playground, Schools, Shopping |
| Landscape Features | Landscaped, Underground Sprinkler |
| Size Total Text | Unknown |
| Zoning Description | R3 |
Rooms
| Level | Type | Length | Width | Dimensions |
|---|---|---|---|---|
| Main Level | Dining Room | 13.00 Ft x 9.00 Ft | ||
| Main Level | Living Room | 13.67 Ft x 13.58 Ft | ||
| Main Level | Kitchen | 13.58 Ft x 8.58 Ft | ||
| Main Level | 2pc Bathroom | 7.25 Ft x 2.92 Ft | ||
| Main Level | Foyer | 10.17 Ft x 7.33 Ft | ||
| Upper Level | Bonus Room | 16.92 Ft x 8.67 Ft | ||
| Upper Level | Primary Bedroom | 20.75 Ft x 13.75 Ft | ||
| Upper Level | Bedroom | 13.75 Ft x 9.50 Ft | ||
| Upper Level | Bedroom | 13.83 Ft x 9.42 Ft | ||
| Upper Level | 4pc Bathroom | 11.33 Ft x 5.92 Ft | ||
| Upper Level | 5pc Bathroom | 13.00 Ft x 10.42 Ft | ||
| Upper Level | Laundry Room | 6.00 Ft x 3.08 Ft |
https://www.realtor.ca/real-estate/27781808/1702-201-cooperswood-green-sw-airdrie-coopers-crossing
Contact Us
Contact us for more information







































