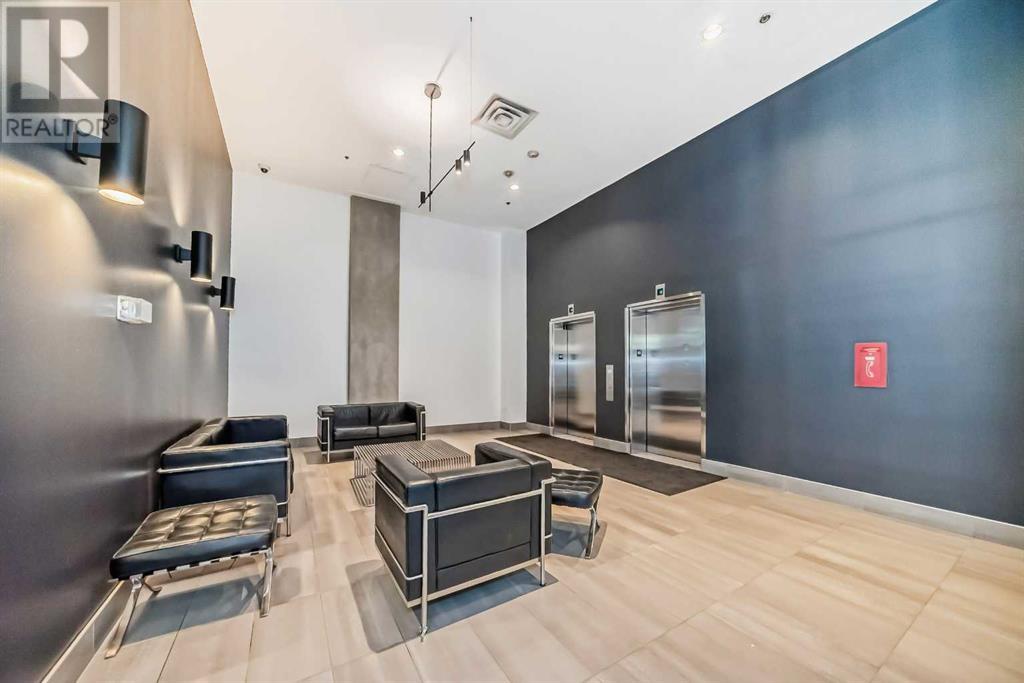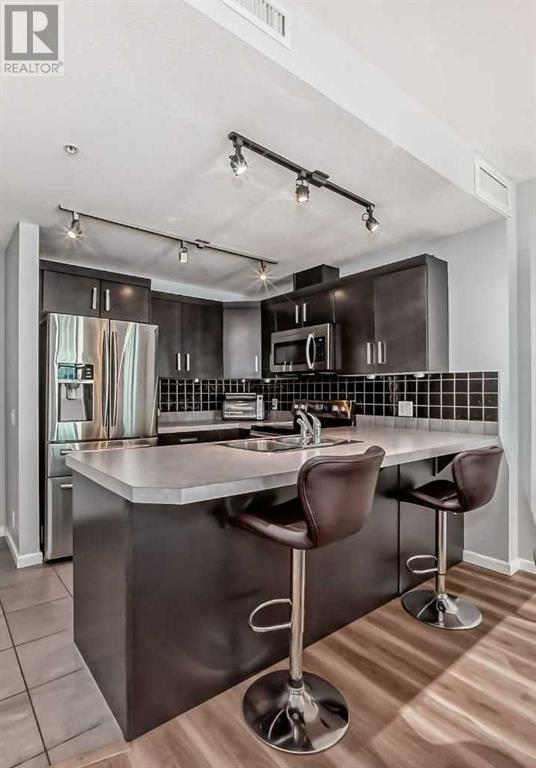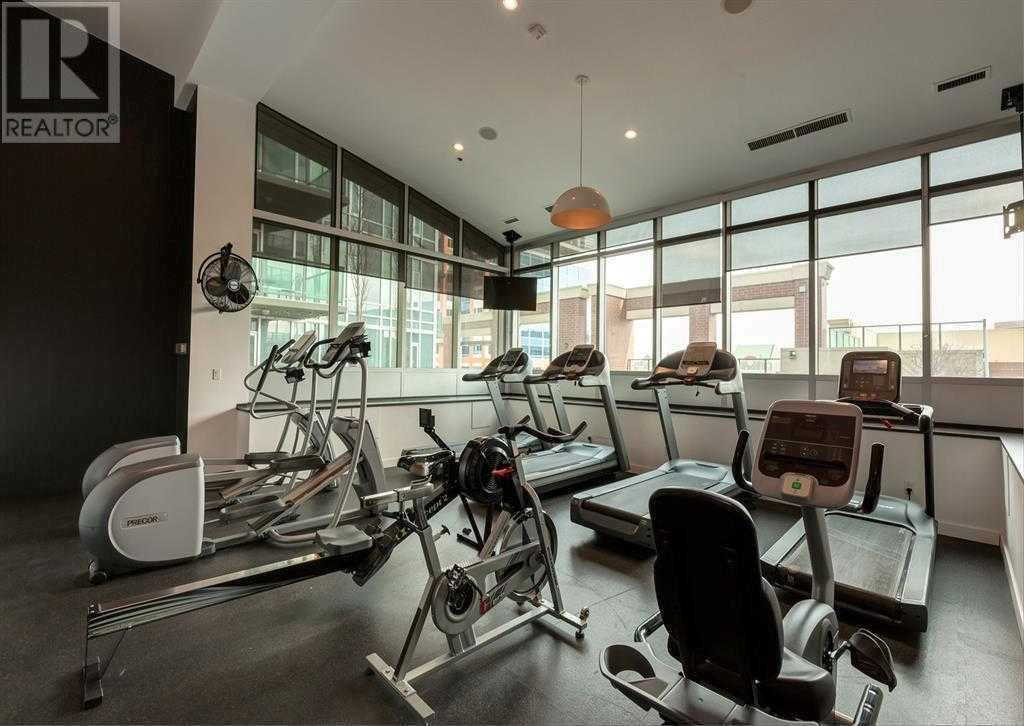1702, 1410 1 Street Se Calgary, Alberta T2G 5T7
$344,500Maintenance, Common Area Maintenance, Heat, Insurance, Parking, Property Management, Reserve Fund Contributions, Security, Sewer, Waste Removal, Water
$504.85 Monthly
Maintenance, Common Area Maintenance, Heat, Insurance, Parking, Property Management, Reserve Fund Contributions, Security, Sewer, Waste Removal, Water
$504.85 MonthlyIncredible location and views! Sasso, just steps from the Stampede Grounds, C-Train, and future sports/entertainment complex. A short walk to downtown, Beltline/17th Ave, and parks like Lindsey, Humpy Hollow, and Haultain. Nearby essentials include Sunterra Market, Esso with Carwash, and Shoppers Drug Mart on the ground floor.This must-see 17th-floor 1-bed, 1-bath unit features 9 ft ceilings, floor-to-ceiling windows, and recent updates like high-end vinyl plank flooring for a fresh, modern feel. The open-concept layout connects the kitchen, living, and dining areas. The kitchen boasts an L-shaped island with double sink, breakfast bar, and newer Samsung stainless steel appliances, including a range, microwave, dual-door fridge with ice/water dispenser, and a brand-new dishwasher.The spacious living room opens to a large 13x10 ft covered deck with stunning West and East views and a natural gas hookup for year-round grilling or heating. The bedroom offers a walk-through closet leading to a four-piece bath, with a convenient cheater door. In-suite laundry with stackable LG washer/dryer adds to the ease of living.Sasso’s upscale amenities include a fully equipped fitness center, hot tub, sauna, games room with pool table, 12-seat theatre, and a second-floor outdoor promenade. With concierge service and 24-hour security, comfort and peace of mind are prioritized. Includes a titled doublewide heated underground parking spot and large storage locker. Option to purchase fully furnished for a hassle-free move-in or investment. (id:52784)
Property Details
| MLS® Number | A2147361 |
| Property Type | Single Family |
| Neigbourhood | Parkhill/Stanley Park |
| Community Name | Beltline |
| AmenitiesNearBy | Park, Shopping |
| CommunityFeatures | Pets Allowed With Restrictions, Age Restrictions |
| Features | Parking |
| ParkingSpaceTotal | 1 |
| Plan | 0611270 |
| ViewType | View |
Building
| BathroomTotal | 1 |
| BedroomsAboveGround | 1 |
| BedroomsTotal | 1 |
| Amenities | Exercise Centre, Party Room, Recreation Centre, Whirlpool |
| Appliances | Washer, Refrigerator, Dishwasher, Stove, Dryer, Microwave, Window Coverings |
| ConstructedDate | 2006 |
| ConstructionMaterial | Poured Concrete |
| ConstructionStyleAttachment | Attached |
| CoolingType | Central Air Conditioning |
| ExteriorFinish | Brick, Concrete |
| FlooringType | Tile, Vinyl Plank |
| HeatingFuel | Natural Gas |
| HeatingType | Central Heating, Forced Air |
| StoriesTotal | 24 |
| SizeInterior | 698.3 Sqft |
| TotalFinishedArea | 698.3 Sqft |
| Type | Apartment |
Parking
| Garage | |
| Heated Garage | |
| Underground |
Land
| Acreage | No |
| LandAmenities | Park, Shopping |
| SizeTotalText | Unknown |
| ZoningDescription | Dc (pre 1p2007) |
Rooms
| Level | Type | Length | Width | Dimensions |
|---|---|---|---|---|
| Main Level | Other | 5.00 Ft x 2.50 Ft | ||
| Main Level | Other | 8.92 Ft x 10.33 Ft | ||
| Main Level | Dining Room | 7.08 Ft x 12.08 Ft | ||
| Main Level | Living Room | 15.58 Ft x 14.33 Ft | ||
| Main Level | Other | 10.00 Ft x 13.25 Ft | ||
| Main Level | Primary Bedroom | 11.08 Ft x 8.83 Ft | ||
| Main Level | Other | 5.00 Ft x 7.33 Ft | ||
| Main Level | 4pc Bathroom | 5.42 Ft x 7.83 Ft | ||
| Main Level | Laundry Room | 4.92 Ft x 3.00 Ft |
https://www.realtor.ca/real-estate/27312104/1702-1410-1-street-se-calgary-beltline
Interested?
Contact us for more information





































