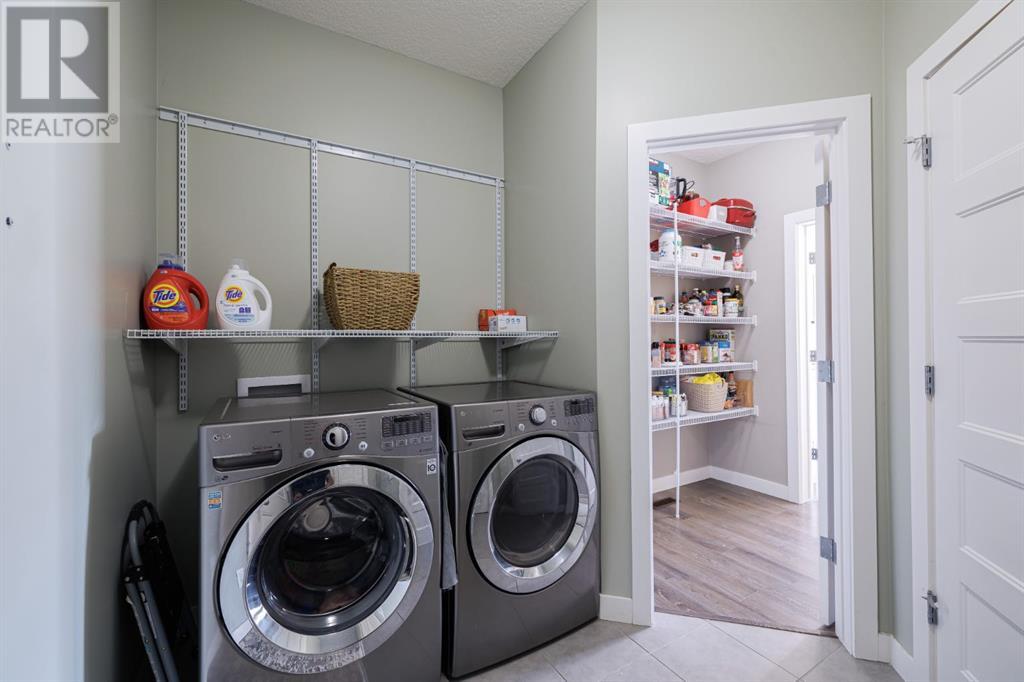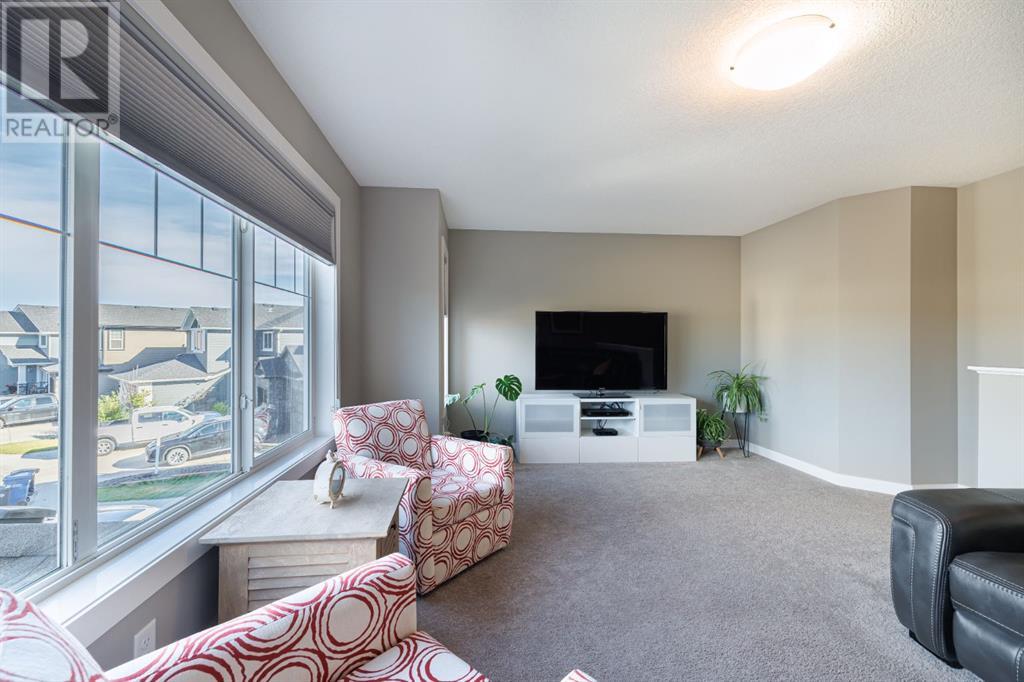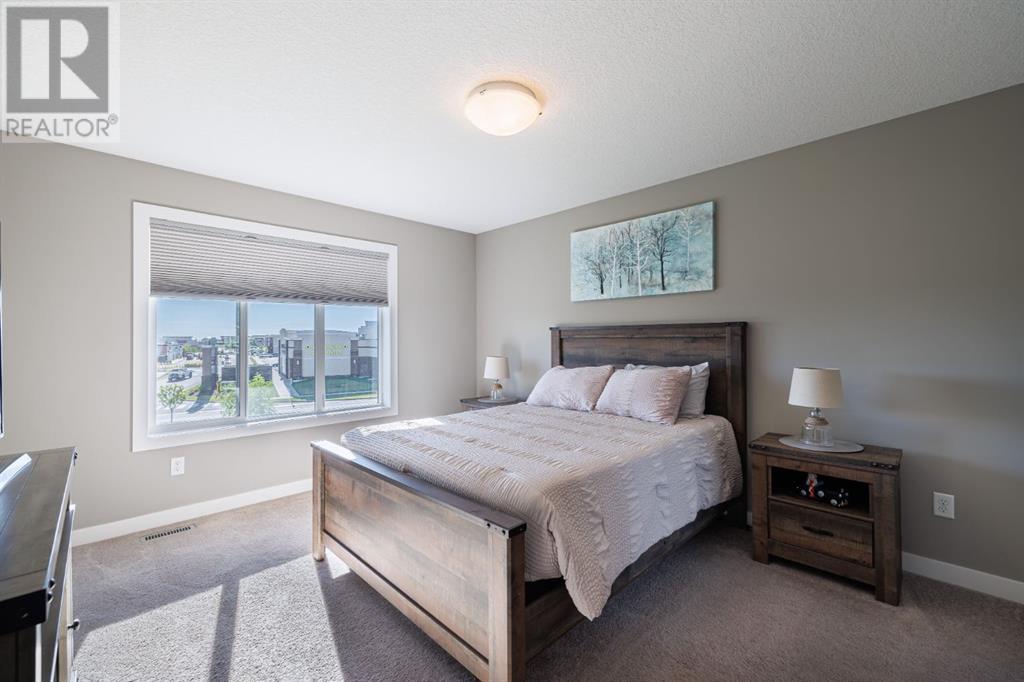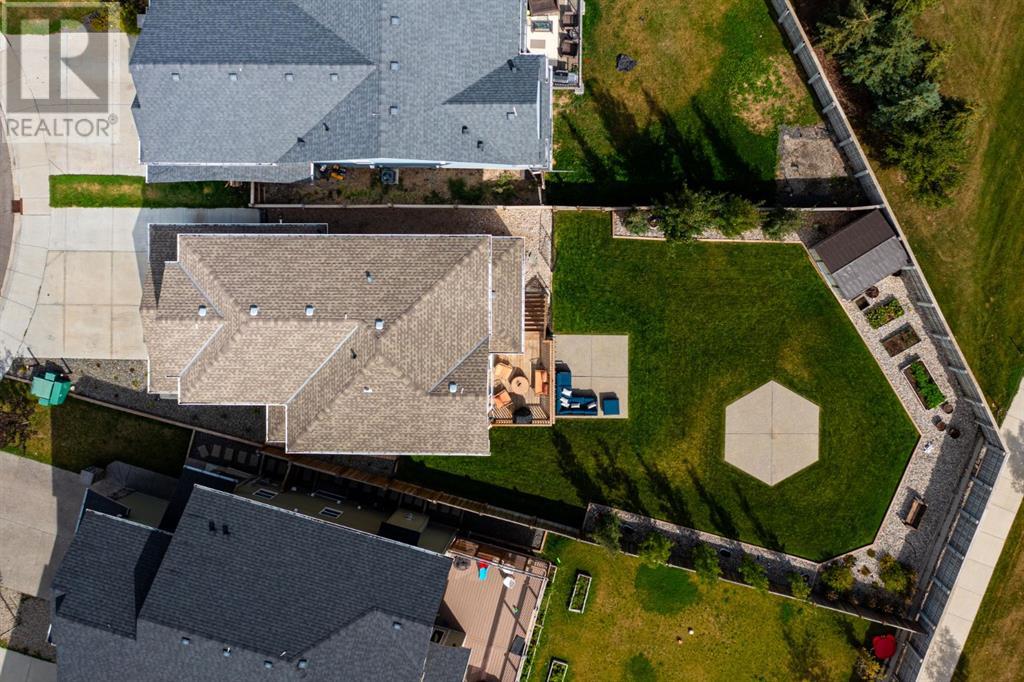3 Bedroom
3 Bathroom
1967.81 sqft
Fireplace
None
Forced Air
Garden Area, Landscaped, Underground Sprinkler
$669,900
Welcome to this meticulously maintained two-storey home in the coveted Cimarron Springs neighborhood. This bright and airy residence features an open floor plan that seamlessly combines elegance and functionality.The heart of the home is a stunning kitchen, complete with sleek white cabinetry, black stainless steel appliances, and luxurious granite countertops. This inviting space flows effortlessly into the dining and living areas, creating a harmonious setting ideal for both everyday living and entertaining. Large windows throughout these rooms allow natural light to flood the space, enhancing its open and welcoming atmosphere. The kitchen’s thoughtful design promotes easy interaction with family and guests, while the adjacent dining room offers an elegant backdrop for meals and gatherings. Upstairs, the well-thought-out layout divides the space into practical zones. At the front of the house, a spacious bonus room offers versatility as a family room, playroom, or quiet retreat. The large windows in this room invite abundant natural light, making it a bright and welcoming space. At the rear of the upper level is the tranquil primary bedroom, a true haven designed for relaxation. This generously sized retreat includes a walk-in closet with ample storage space and a luxurious ensuite bathroom featuring elegant finishes and thoughtful design—perfect for unwinding after a long day. In addition to the primary suite, the upper floor includes two additional well-appointed bedrooms, suitable for family, guests, or a home office. Step outside to your personal oasis. The backyard is a haven for outdoor enthusiasts, featuring a beautifully maintained yard with well-constructed garden boxes, framed garden beds highlighted by decorative rocks, and underground sprinklers to keep your greenery lush. These thoughtful details enhance the garden’s visual appeal and create an ideal environment for growing vegetables, herbs, and flowers. Designed with entertaining in mind, the back yard includes a large exposed concrete patio at the base of the deck, and an additional exposed patio in the yard—perfect for cozy evenings around the fire, roasting marshmallows, or relaxing under the stars. The expansive, pie-shaped yard provides ample space for outdoor games and activities, adding a unique charm. The property also features a spacious double garage with a built-in heater, complemented by an extra-wide driveway that accommodates up to three vehicles, offering convenience and ample space for busy households.Conveniently located, this home offers easy access to shopping, schools, and parks. Nearby ponds and walking paths provide additional recreational opportunities, blending convenience with natural beauty. With its thoughtful design, functional features, and prime location, this property is an excellent choice for those seeking a vibrant and comfortable lifestyle. Explore the possibilities and discover how this house can become your next home. Don’t miss the chance to make it yours! (id:52784)
Property Details
|
MLS® Number
|
A2162129 |
|
Property Type
|
Single Family |
|
Neigbourhood
|
Harvest Gate |
|
Community Name
|
Cimarron Springs |
|
AmenitiesNearBy
|
Playground, Schools |
|
Features
|
Cul-de-sac, No Neighbours Behind |
|
ParkingSpaceTotal
|
5 |
|
Plan
|
1312706 |
|
Structure
|
Deck |
Building
|
BathroomTotal
|
3 |
|
BedroomsAboveGround
|
3 |
|
BedroomsTotal
|
3 |
|
Appliances
|
Washer, Refrigerator, Range - Electric, Dishwasher, Dryer, Microwave Range Hood Combo, Window Coverings, Garage Door Opener |
|
BasementDevelopment
|
Unfinished |
|
BasementType
|
Full (unfinished) |
|
ConstructedDate
|
2017 |
|
ConstructionMaterial
|
Wood Frame |
|
ConstructionStyleAttachment
|
Detached |
|
CoolingType
|
None |
|
ExteriorFinish
|
Composite Siding, Stone |
|
FireplacePresent
|
Yes |
|
FireplaceTotal
|
1 |
|
FlooringType
|
Carpeted, Ceramic Tile, Laminate |
|
FoundationType
|
Poured Concrete |
|
HalfBathTotal
|
1 |
|
HeatingFuel
|
Natural Gas |
|
HeatingType
|
Forced Air |
|
StoriesTotal
|
2 |
|
SizeInterior
|
1967.81 Sqft |
|
TotalFinishedArea
|
1967.81 Sqft |
|
Type
|
House |
Parking
Land
|
Acreage
|
No |
|
FenceType
|
Fence |
|
LandAmenities
|
Playground, Schools |
|
LandscapeFeatures
|
Garden Area, Landscaped, Underground Sprinkler |
|
SizeDepth
|
47.42 M |
|
SizeFrontage
|
9.15 M |
|
SizeIrregular
|
7492.00 |
|
SizeTotal
|
7492 Sqft|7,251 - 10,889 Sqft |
|
SizeTotalText
|
7492 Sqft|7,251 - 10,889 Sqft |
|
ZoningDescription
|
R1 |
Rooms
| Level |
Type |
Length |
Width |
Dimensions |
|
Second Level |
4pc Bathroom |
|
|
8.08 Ft x 4.92 Ft |
|
Second Level |
5pc Bathroom |
|
|
9.92 Ft x 10.58 Ft |
|
Second Level |
Bedroom |
|
|
12.33 Ft x 12.00 Ft |
|
Second Level |
Bedroom |
|
|
11.92 Ft x 9.42 Ft |
|
Second Level |
Family Room |
|
|
19.92 Ft x 15.50 Ft |
|
Second Level |
Primary Bedroom |
|
|
11.92 Ft x 14.00 Ft |
|
Main Level |
2pc Bathroom |
|
|
7.42 Ft x 3.00 Ft |
|
Main Level |
Dining Room |
|
|
13.00 Ft x 9.08 Ft |
|
Main Level |
Foyer |
|
|
7.17 Ft x 7.58 Ft |
|
Main Level |
Kitchen |
|
|
12.17 Ft x 9.00 Ft |
|
Main Level |
Laundry Room |
|
|
9.25 Ft x 7.83 Ft |
|
Main Level |
Living Room |
|
|
14.75 Ft x 13.92 Ft |
https://www.realtor.ca/real-estate/27372656/17-cimarron-springs-green-okotoks-cimarron-springs















































