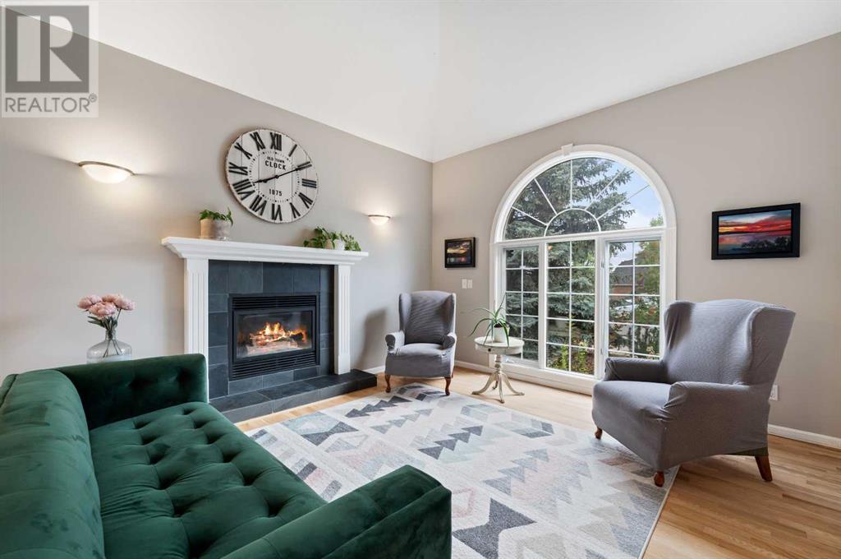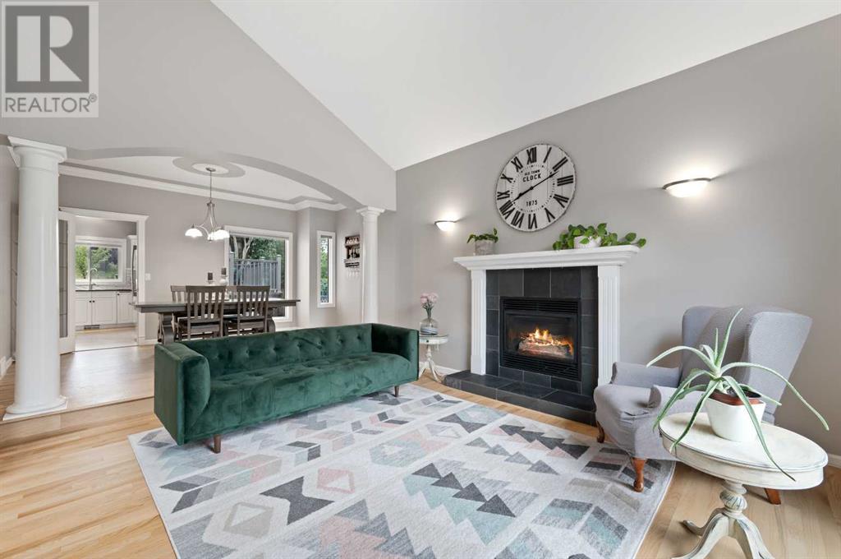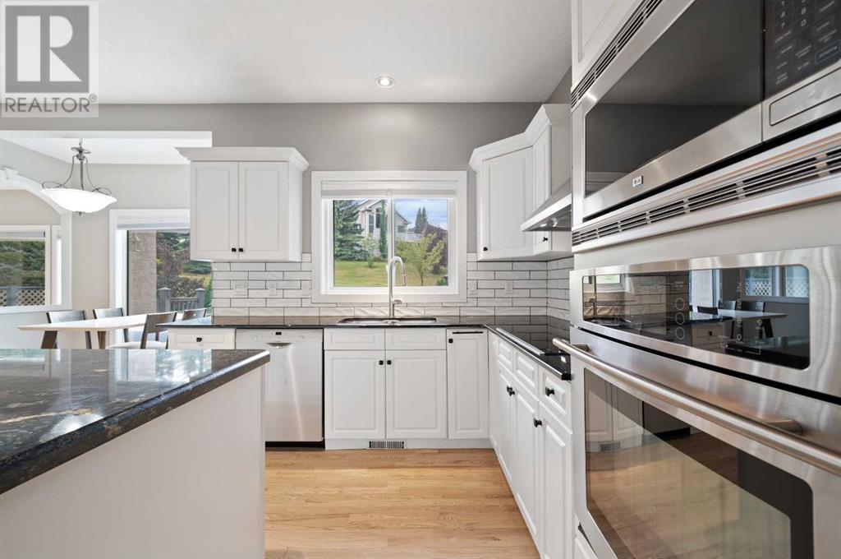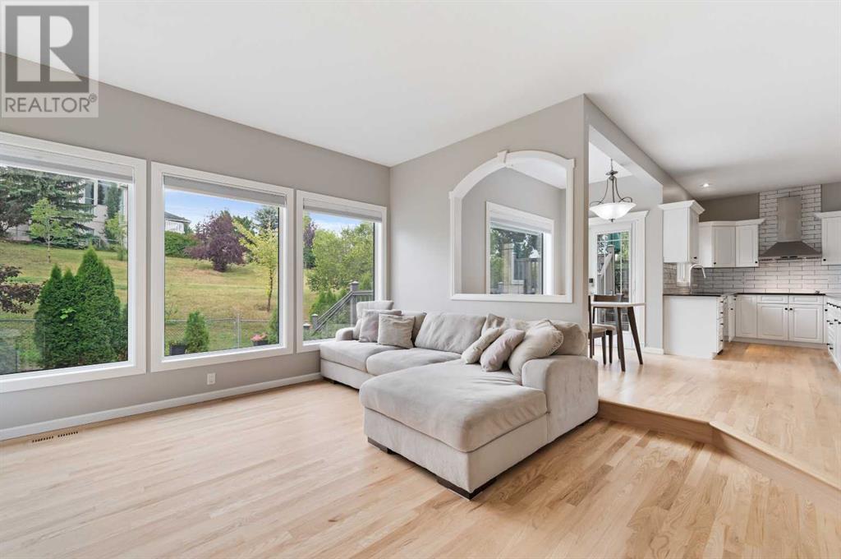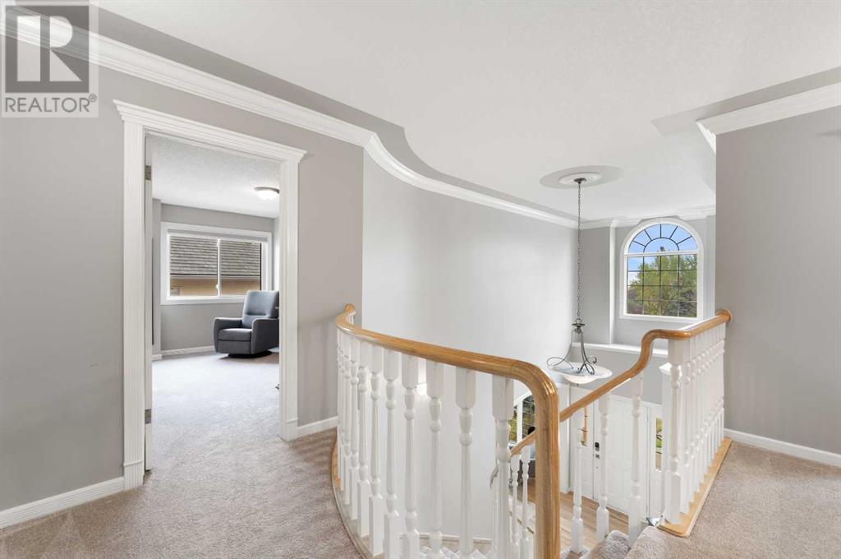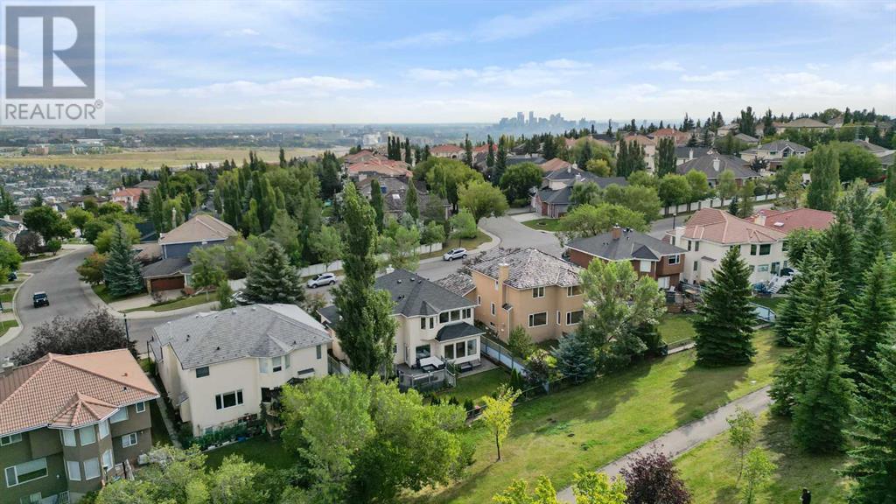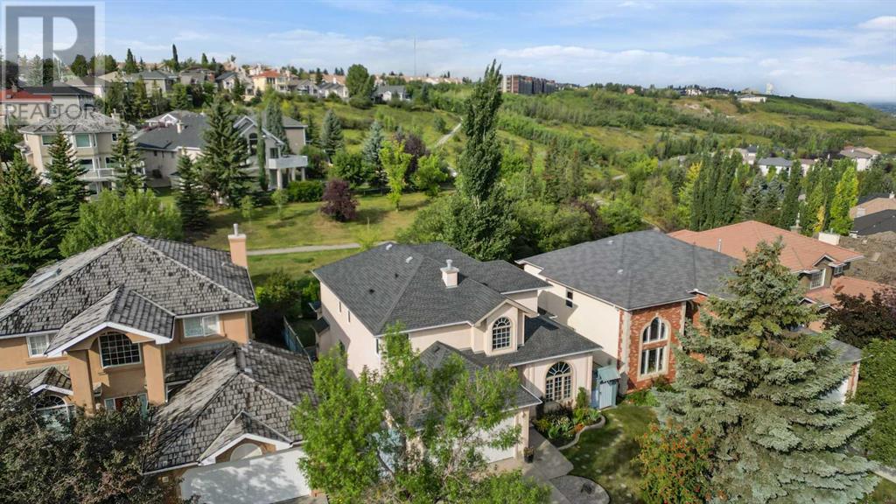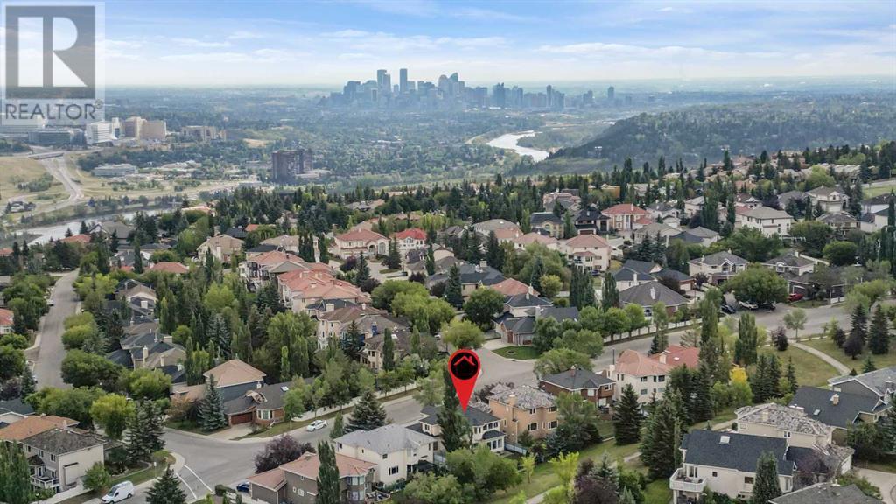5 Bedroom
5 Bathroom
2761.96 sqft
Fireplace
Central Air Conditioning
Other, Forced Air
Landscaped, Lawn
$1,189,900
Executive, custom-built two-storey home located in Calgary's prestigious Patterson. This updated five-bedroom, air-conditioned residence backs onto a scenic park with walking paths and is within walking distance of various amenities, including schools, parks, and transportation. Upon entry, a bright and open floor plan greets you, featuring 9 ft ceilings and abundant natural light. Recent updates include brand new windows throughout, a fresh coat of paint throughout, kitchen and bathroom renovations, and more. Hardwood floors flow through the main level to a spacious family room, complete with a cozy gas fireplace. The family room opens to a formal dining area with direct access to the kitchen. The gourmet kitchen, recently updated, boasts built-in stainless steel appliances, a large island, stunning granite countertops, and designer tile backsplash. Adjacent to the kitchen is a breakfast nook with a step down to the living room, which includes another gas fireplace and built-ins. A large mudroom and laundry room provide access to a double attached garage, offering additional storage. A den, ideal for a home office, and a two-piece powder room complete the main floor. A grand staircase leads to the second level, where you'll find a four-piece main bathroom, three good-sized bedrooms—one with a rare three-piece ensuite and walk-in closet—and a spacious primary bedroom. The primary bedroom features a large walk-in closet with built-ins and a luxurious, updated spa-like four-piece ensuite, complete with a soaker tub, rain shower, and heated floors. A professionally developed basement offers a fantastic space for entertaining, including a large recreation room, a four-piece main bathroom, and a fifth bedroom. The mechanical room has been updated with two newer air conditioning units, two hot water tanks, two furnaces, a water softener, as well as all of the Poly B removed in the home. The west-facing backyard, which backs onto a scenic walking path, includes a double-ti ered deck, a patio and ample yard space for entertaining. Enjoy maintenance-free living in this move-in-ready home. Must see to appreciate the thoughtful renovations throughout the home. Perfect for a growing family! (id:52784)
Property Details
|
MLS® Number
|
A2164103 |
|
Property Type
|
Single Family |
|
Neigbourhood
|
Patterson |
|
Community Name
|
Patterson |
|
AmenitiesNearBy
|
Park, Schools, Shopping |
|
Features
|
Closet Organizers, No Animal Home, No Smoking Home |
|
ParkingSpaceTotal
|
2 |
|
Plan
|
9210507 |
|
Structure
|
Deck |
Building
|
BathroomTotal
|
5 |
|
BedroomsAboveGround
|
4 |
|
BedroomsBelowGround
|
1 |
|
BedroomsTotal
|
5 |
|
Appliances
|
Washer, Refrigerator, Dishwasher, Stove, Dryer, Microwave, Oven - Built-in |
|
BasementDevelopment
|
Finished |
|
BasementType
|
Full (finished) |
|
ConstructedDate
|
1992 |
|
ConstructionStyleAttachment
|
Detached |
|
CoolingType
|
Central Air Conditioning |
|
ExteriorFinish
|
Stucco |
|
FireplacePresent
|
Yes |
|
FireplaceTotal
|
2 |
|
FlooringType
|
Carpeted, Hardwood, Tile |
|
FoundationType
|
Poured Concrete |
|
HalfBathTotal
|
1 |
|
HeatingFuel
|
Natural Gas |
|
HeatingType
|
Other, Forced Air |
|
StoriesTotal
|
2 |
|
SizeInterior
|
2761.96 Sqft |
|
TotalFinishedArea
|
2761.96 Sqft |
|
Type
|
House |
Parking
Land
|
Acreage
|
No |
|
FenceType
|
Fence |
|
LandAmenities
|
Park, Schools, Shopping |
|
LandscapeFeatures
|
Landscaped, Lawn |
|
SizeDepth
|
33.5 M |
|
SizeFrontage
|
16.94 M |
|
SizeIrregular
|
543.00 |
|
SizeTotal
|
543 M2|4,051 - 7,250 Sqft |
|
SizeTotalText
|
543 M2|4,051 - 7,250 Sqft |
|
ZoningDescription
|
R-c1 |
Rooms
| Level |
Type |
Length |
Width |
Dimensions |
|
Basement |
Family Room |
|
|
24.83 Ft x 12.75 Ft |
|
Basement |
Recreational, Games Room |
|
|
18.83 Ft x 12.75 Ft |
|
Basement |
Bedroom |
|
|
14.50 Ft x 11.75 Ft |
|
Basement |
Storage |
|
|
9.00 Ft x 4.00 Ft |
|
Basement |
Storage |
|
|
15.83 Ft x 8.08 Ft |
|
Basement |
3pc Bathroom |
|
|
9.17 Ft x 5.08 Ft |
|
Basement |
Furnace |
|
|
11.67 Ft x 11.17 Ft |
|
Main Level |
Living Room |
|
|
14.83 Ft x 13.08 Ft |
|
Main Level |
Family Room |
|
|
14.92 Ft x 13.92 Ft |
|
Main Level |
Kitchen |
|
|
20.75 Ft x 12.50 Ft |
|
Main Level |
Pantry |
|
|
4.00 Ft x 3.67 Ft |
|
Main Level |
Dining Room |
|
|
13.08 Ft x 11.00 Ft |
|
Main Level |
Breakfast |
|
|
8.00 Ft x 7.17 Ft |
|
Main Level |
Foyer |
|
|
10.75 Ft x 10.25 Ft |
|
Main Level |
Den |
|
|
12.58 Ft x 9.67 Ft |
|
Main Level |
Laundry Room |
|
|
8.58 Ft x 7.00 Ft |
|
Main Level |
2pc Bathroom |
|
|
5.58 Ft x 5.33 Ft |
|
Upper Level |
Primary Bedroom |
|
|
14.00 Ft x 13.58 Ft |
|
Upper Level |
5pc Bathroom |
|
|
9.58 Ft x 8.50 Ft |
|
Upper Level |
Bedroom |
|
|
13.17 Ft x 10.50 Ft |
|
Upper Level |
3pc Bathroom |
|
|
9.08 Ft x 8.33 Ft |
|
Upper Level |
Bedroom |
|
|
14.00 Ft x 11.42 Ft |
|
Upper Level |
Bedroom |
|
|
10.50 Ft x 9.50 Ft |
|
Upper Level |
5pc Bathroom |
|
|
10.50 Ft x 5.00 Ft |
https://www.realtor.ca/real-estate/27400485/169-patterson-boulevard-sw-calgary-patterson





