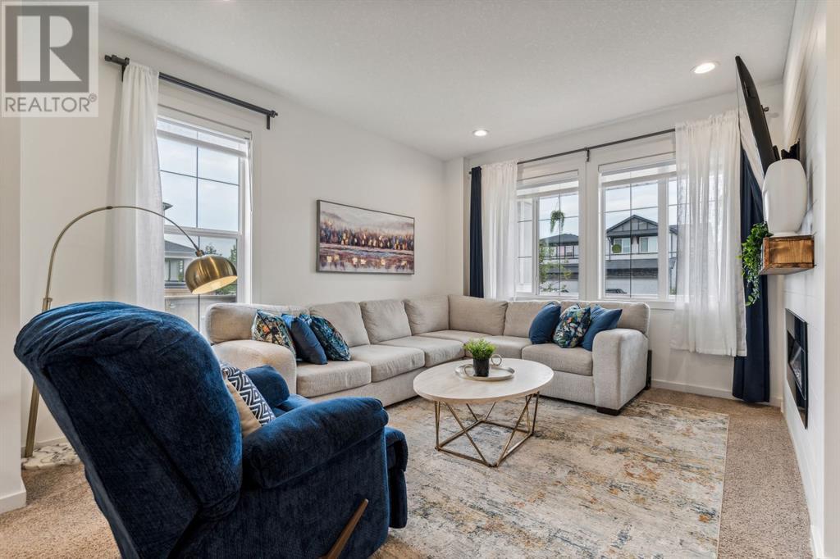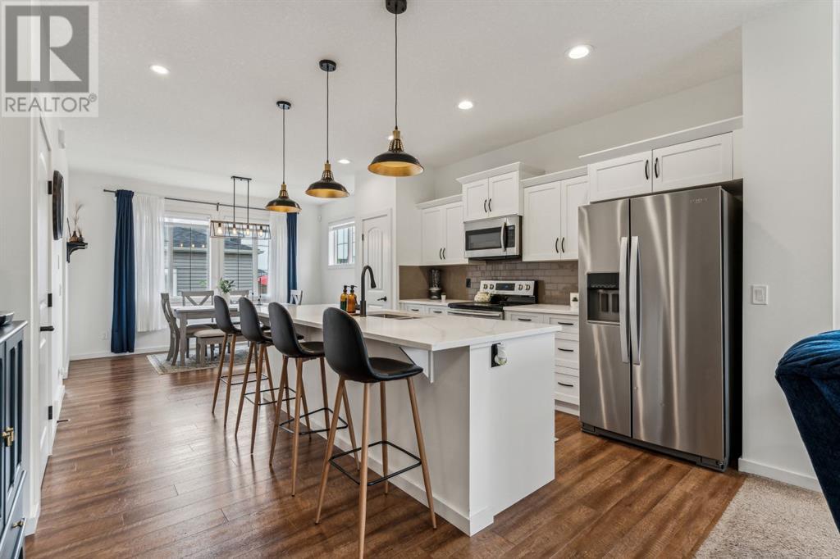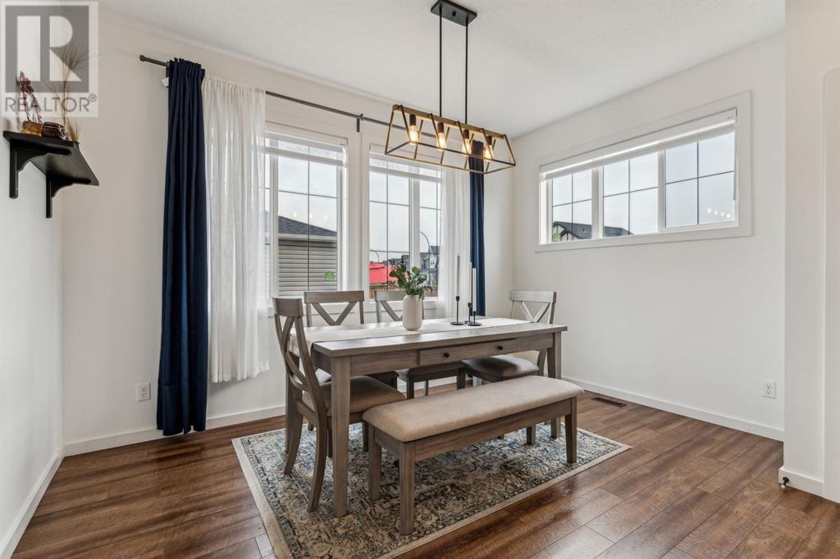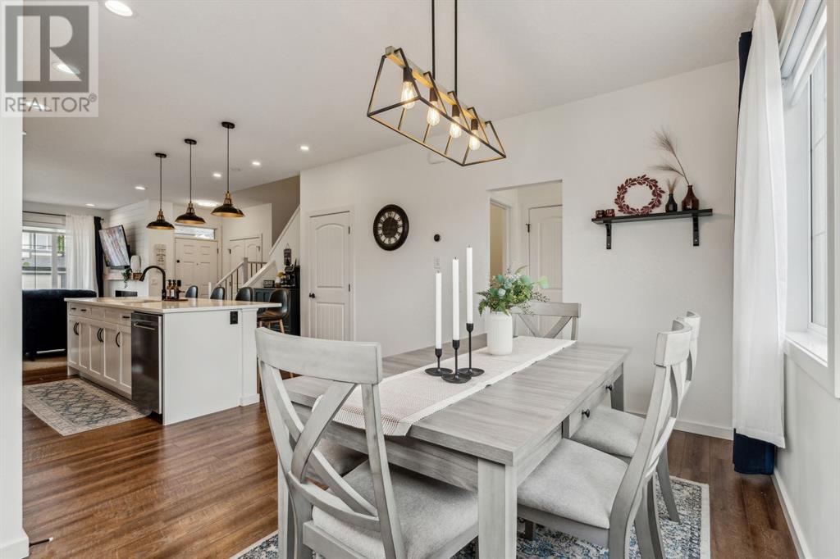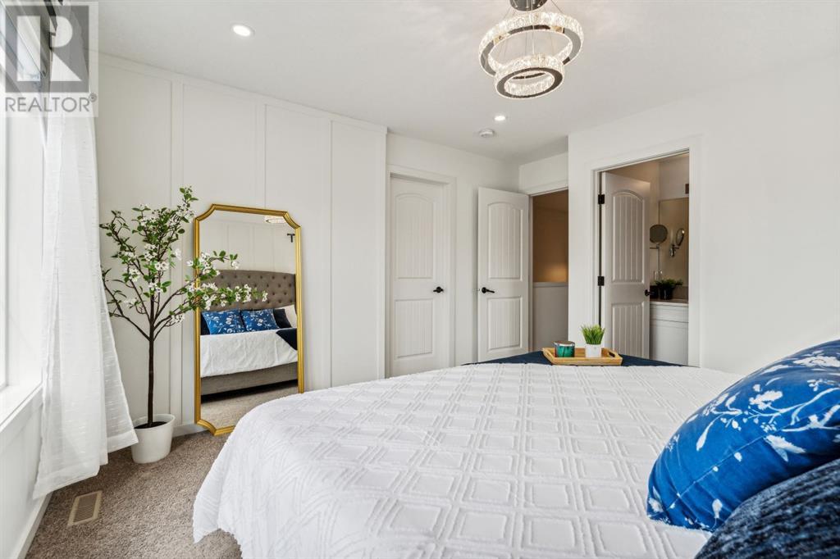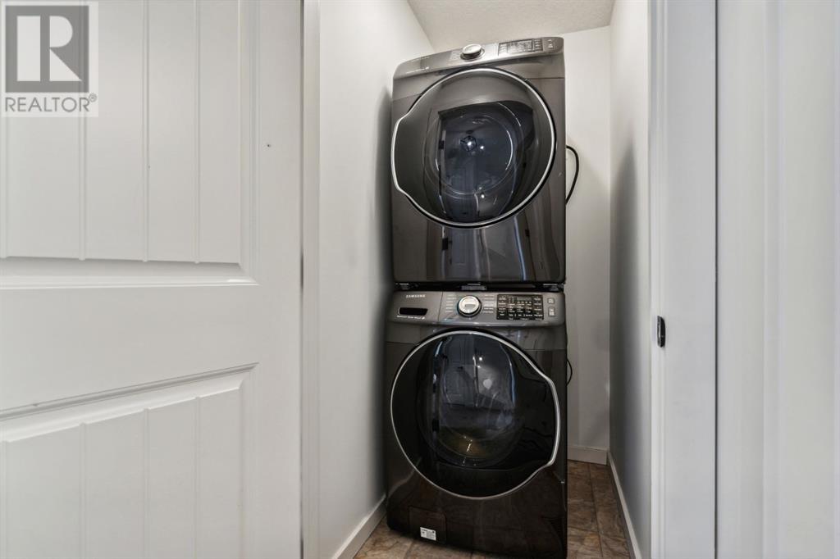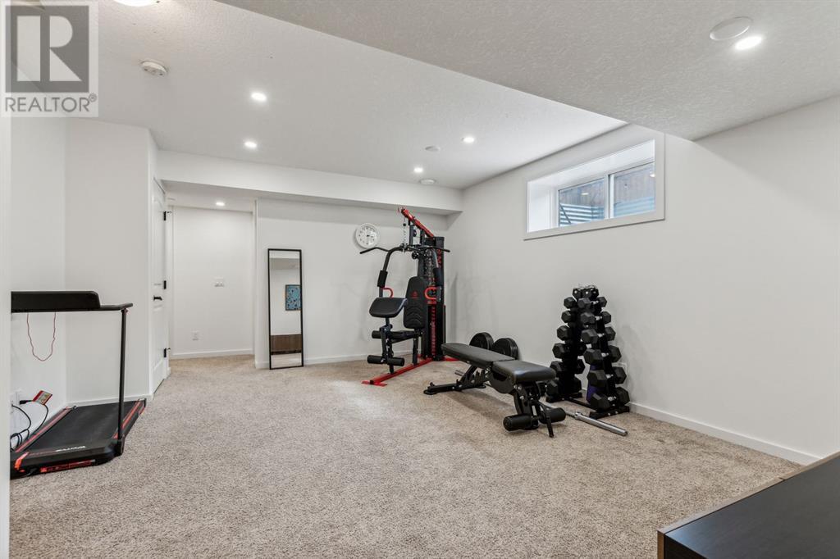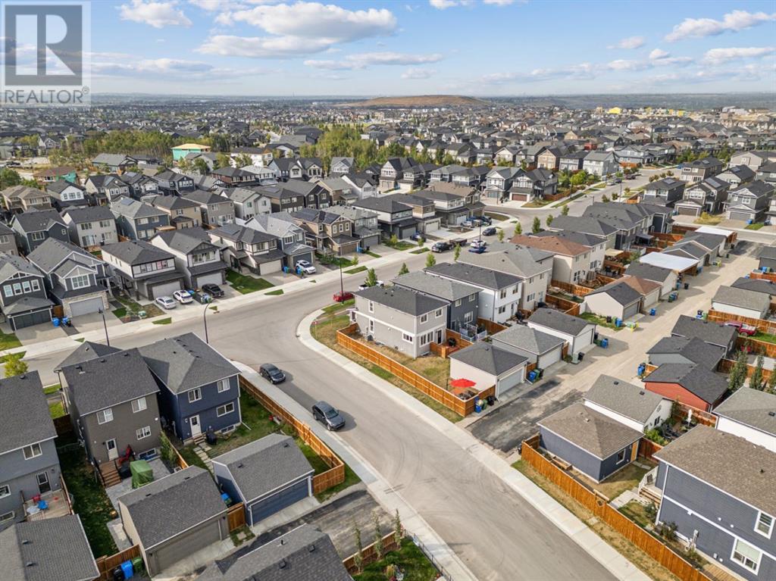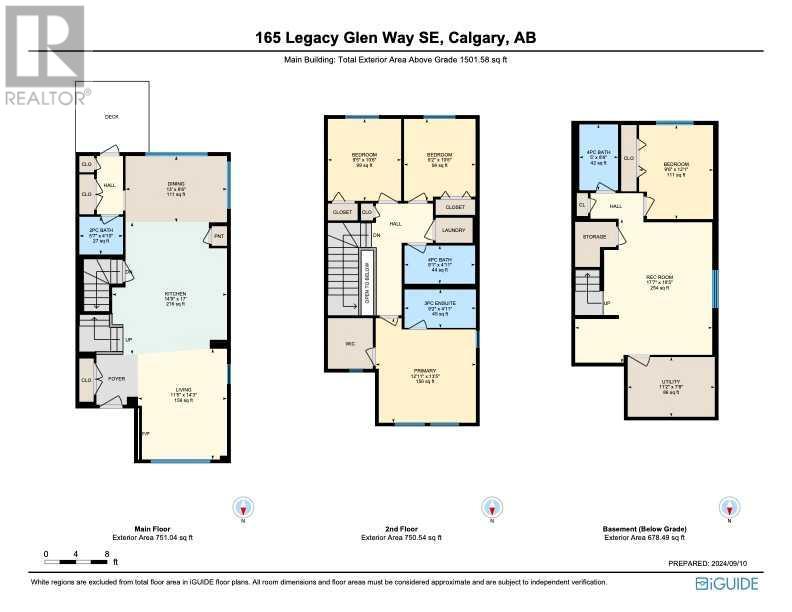4 Bedroom
4 Bathroom
1501.58 sqft
Fireplace
Central Air Conditioning
Forced Air
Landscaped
$660,000
Welcome Home! This charming home is fully developed and offers 2180 sq ft of developed living space and is ideally located in the family-friendly community of Legacy. Nestled on a corner lot, offering an inviting setting with a cozy front veranda, perfect for relaxing and enjoying the welcoming neighborhood atmosphere.As you step inside, you’ll be captivated by the open concept floor plan exuding warmth and a modern flair. The living room boasts large windows allowing the space to be filled with beautiful sunlight. A striking wood accent wall perfectly complements the electric fireplace, creating a cozy yet sophisticated ambiance. The kitchen is the heart of the home boasting a stainless steel appliance package that is perfectly paired with gleaming quartz countertops that offer a sleek, polished finish. The expansive island not only provides extra prep space but doubles as a breakfast bar. Whether you're a seasoned cook or just love hosting, this kitchen is sure to impress with its modern upgrades and thoughtful design. The spacious dining area is the ideal spot for casual meals or entertaining guests. The upper level of this home offers convenience and comfort with three spacious bedrooms, including a primary suite that features a walk-in closet and a private ensuite bath. Completing the floor is a full main bathroom and laundry, adding practicality to everyday living. Custom curated feature walls add a touch of luxury making this home a true standout in style and comfort. Upgraded lighting and window coverings elevate the home, blending natural textures with contemporary flair & Central Air conditioning ensures you will stay cool through the warm summer months. The fully developed basement offers additional living space, featuring a spacious rec room that's perfect for movie nights, entertaining, or a play area as well as a den space. You'll also find a fourth bedroom, ideal for guests or a home office, and a convenient bathroom, providing extra comfort and pr ivacy. This lower level adds great flexibility and functionality to the home!The southeast-facing backyard is a true oasis, featuring not one but two wooden decks, perfect for relaxing, entertaining, or soaking up the sun. Whether you're hosting summer barbecues or enjoying quiet mornings with coffee, these decks provide the ideal outdoor retreat. Completing the package is an insulated double detached garage, offering ample parking and a work space and extra storage. Legacy is home to interconnected walking trails, several playgrounds, a future elementary school and offers convenient access to a wide range of dining options and excellent retailers, making it easy to meet all your needs close to home. (id:52784)
Property Details
|
MLS® Number
|
A2163894 |
|
Property Type
|
Single Family |
|
Neigbourhood
|
Legacy |
|
Community Name
|
Legacy |
|
AmenitiesNearBy
|
Park, Playground, Shopping |
|
Features
|
Back Lane, No Animal Home, No Smoking Home |
|
ParkingSpaceTotal
|
2 |
|
Plan
|
1810726 |
|
Structure
|
None |
Building
|
BathroomTotal
|
4 |
|
BedroomsAboveGround
|
3 |
|
BedroomsBelowGround
|
1 |
|
BedroomsTotal
|
4 |
|
Appliances
|
Washer, Refrigerator, Dishwasher, Stove, Dryer, Microwave, Window Coverings, Garage Door Opener |
|
BasementDevelopment
|
Finished |
|
BasementType
|
Full (finished) |
|
ConstructedDate
|
2018 |
|
ConstructionStyleAttachment
|
Detached |
|
CoolingType
|
Central Air Conditioning |
|
ExteriorFinish
|
Composite Siding |
|
FireplacePresent
|
Yes |
|
FireplaceTotal
|
1 |
|
FlooringType
|
Carpeted, Linoleum, Vinyl Plank |
|
FoundationType
|
Poured Concrete |
|
HalfBathTotal
|
1 |
|
HeatingType
|
Forced Air |
|
StoriesTotal
|
2 |
|
SizeInterior
|
1501.58 Sqft |
|
TotalFinishedArea
|
1501.58 Sqft |
|
Type
|
House |
Parking
Land
|
Acreage
|
No |
|
FenceType
|
Fence |
|
LandAmenities
|
Park, Playground, Shopping |
|
LandscapeFeatures
|
Landscaped |
|
SizeFrontage
|
11.46 M |
|
SizeIrregular
|
354.00 |
|
SizeTotal
|
354 M2|0-4,050 Sqft |
|
SizeTotalText
|
354 M2|0-4,050 Sqft |
|
ZoningDescription
|
R-1n |
Rooms
| Level |
Type |
Length |
Width |
Dimensions |
|
Second Level |
3pc Bathroom |
|
|
9.17 Ft x 4.92 Ft |
|
Second Level |
4pc Bathroom |
|
|
9.08 Ft x 4.92 Ft |
|
Second Level |
Bedroom |
|
|
9.17 Ft x 10.50 Ft |
|
Second Level |
Bedroom |
|
|
9.42 Ft x 10.50 Ft |
|
Second Level |
Primary Bedroom |
|
|
12.92 Ft x 13.42 Ft |
|
Basement |
4pc Bathroom |
|
|
5.00 Ft x 8.50 Ft |
|
Basement |
Bedroom |
|
|
9.50 Ft x 12.08 Ft |
|
Basement |
Recreational, Games Room |
|
|
17.58 Ft x 18.42 Ft |
|
Basement |
Furnace |
|
|
11.17 Ft x 7.67 Ft |
|
Main Level |
2pc Bathroom |
|
|
5.58 Ft x 4.83 Ft |
|
Main Level |
Dining Room |
|
|
13.00 Ft x 8.50 Ft |
|
Main Level |
Kitchen |
|
|
14.75 Ft x 17.00 Ft |
|
Main Level |
Living Room |
|
|
11.42 Ft x 14.25 Ft |
https://www.realtor.ca/real-estate/27400164/165-legacy-glen-way-se-calgary-legacy





