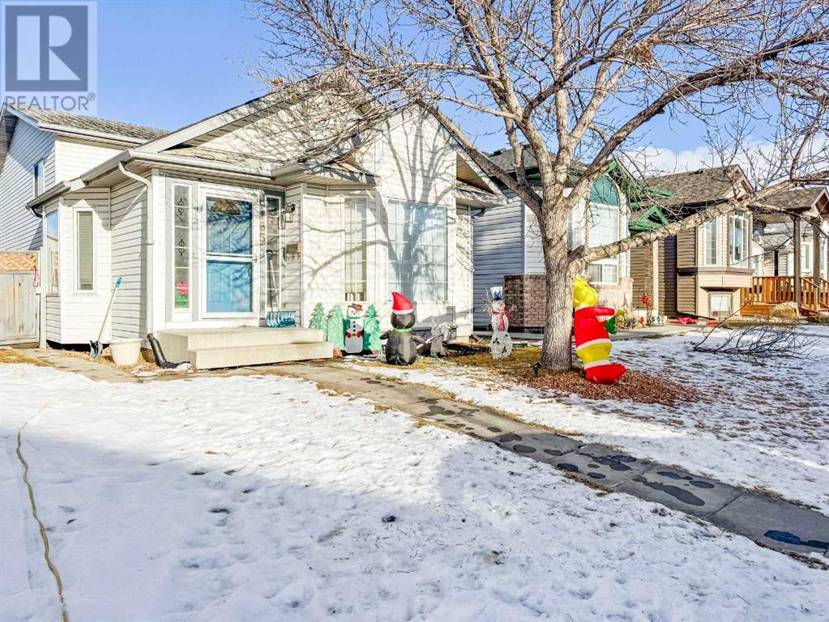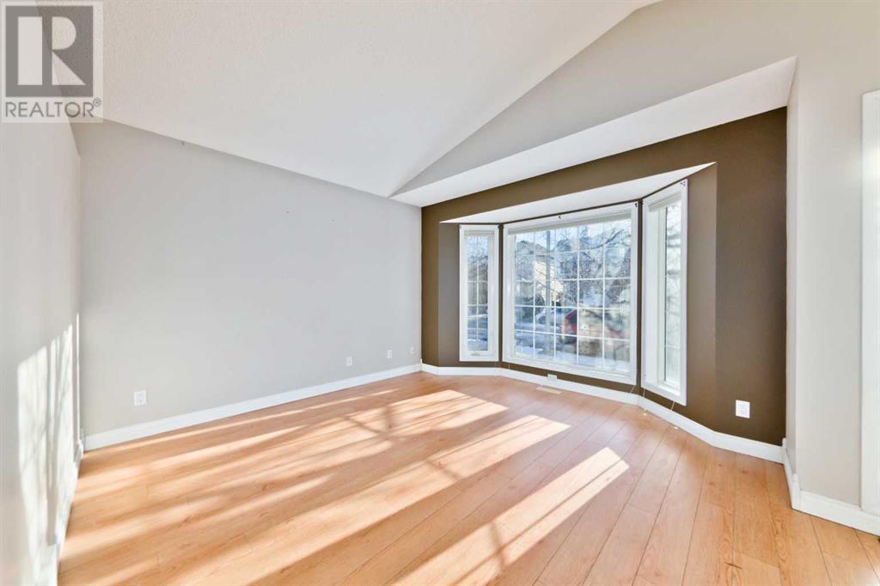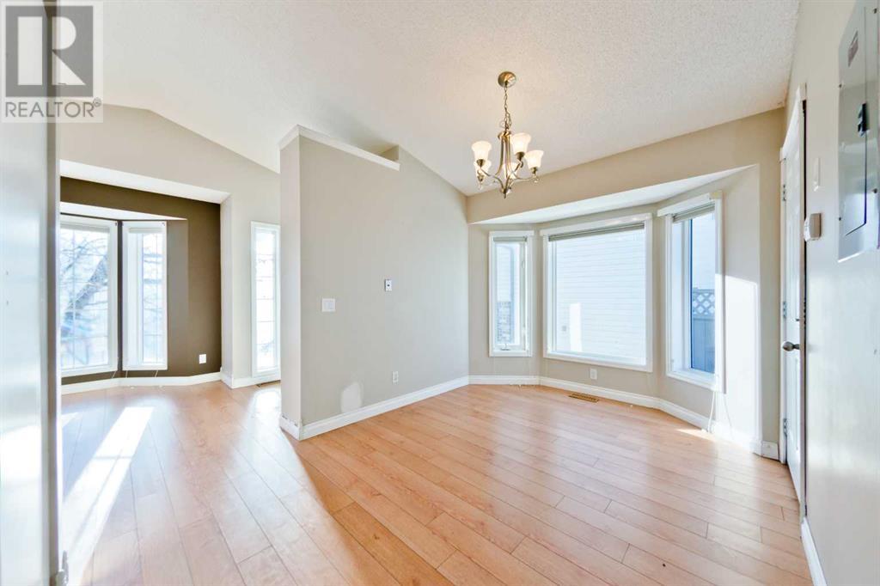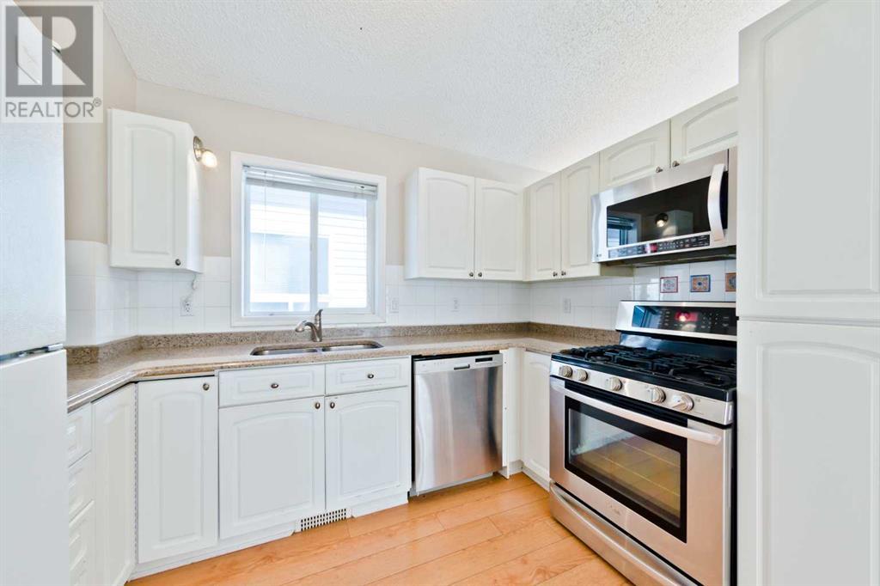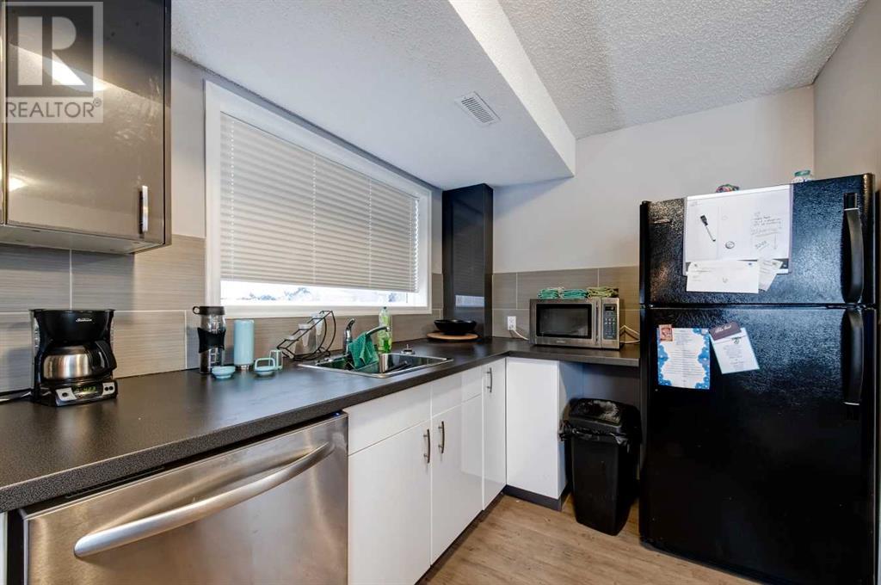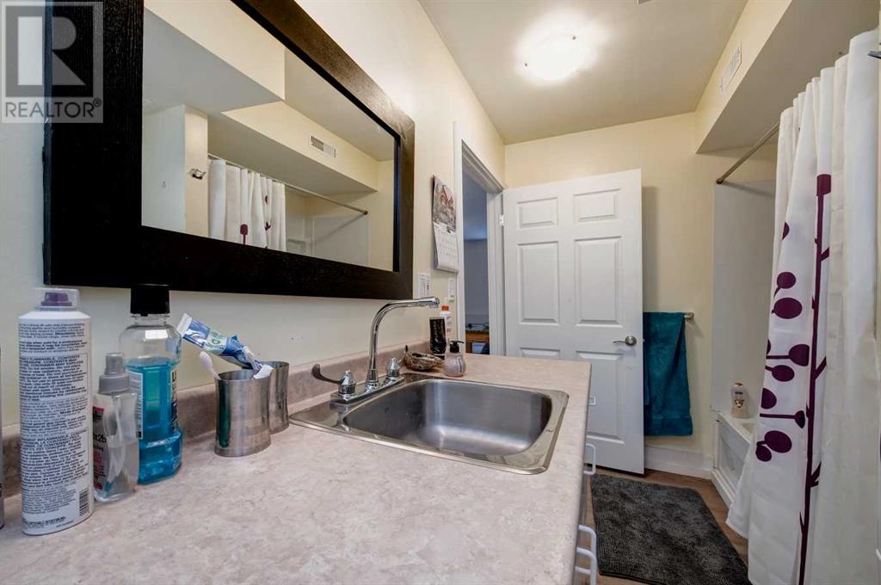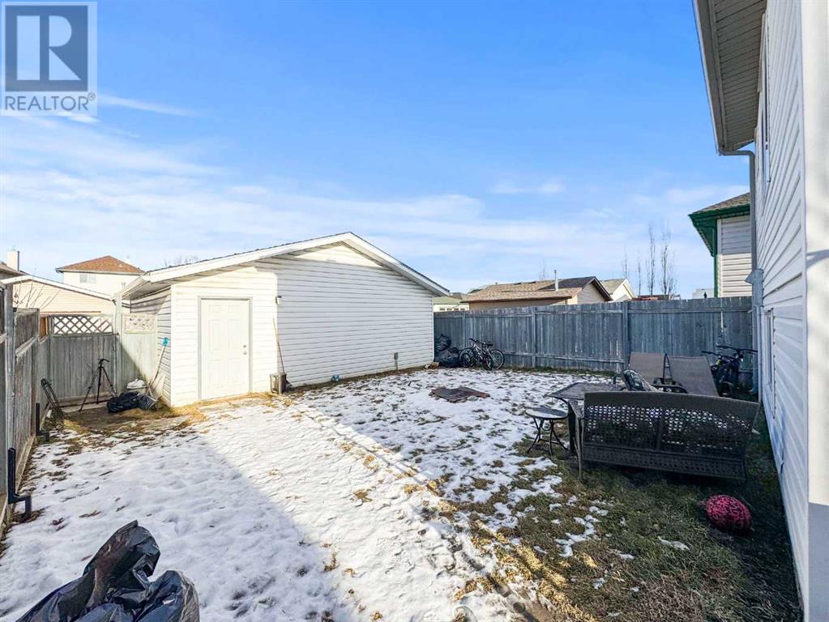165 Harvest Rose Circle Ne Calgary, Alberta T3K 4M6
4 Bedroom
3 Bathroom
1,035 ft2
4 Level
None
Forced Air
$599,900
Turn-key cash-flowing revenue property. Desirable location in Harvest Hills, close to schools, shopping, transitand commuting routes. LEGAL secondary suite with separate entrance and laundry. Huge oversized doubledetached garage. Excellent tenants want to stay. Unbeatable value! (id:52784)
Property Details
| MLS® Number | A2186306 |
| Property Type | Single Family |
| Neigbourhood | Harvest Hills |
| Community Name | Harvest Hills |
| Amenities Near By | Playground, Schools, Shopping |
| Features | Back Lane, Pvc Window, No Smoking Home, Level |
| Parking Space Total | 2 |
| Plan | 9412480 |
| Structure | None |
Building
| Bathroom Total | 3 |
| Bedrooms Above Ground | 3 |
| Bedrooms Below Ground | 1 |
| Bedrooms Total | 4 |
| Appliances | Washer, Refrigerator, Dishwasher, Stove, Dryer |
| Architectural Style | 4 Level |
| Basement Development | Finished |
| Basement Features | Suite |
| Basement Type | Full (finished) |
| Constructed Date | 1995 |
| Construction Material | Wood Frame |
| Construction Style Attachment | Detached |
| Cooling Type | None |
| Exterior Finish | Vinyl Siding |
| Flooring Type | Carpeted, Laminate |
| Foundation Type | Poured Concrete |
| Half Bath Total | 1 |
| Heating Fuel | Natural Gas |
| Heating Type | Forced Air |
| Size Interior | 1,035 Ft2 |
| Total Finished Area | 1035.11 Sqft |
| Type | House |
Parking
| Detached Garage | 2 |
| Oversize |
Land
| Acreage | No |
| Fence Type | Fence |
| Land Amenities | Playground, Schools, Shopping |
| Size Frontage | 9.85 M |
| Size Irregular | 357.00 |
| Size Total | 357 M2|0-4,050 Sqft |
| Size Total Text | 357 M2|0-4,050 Sqft |
| Zoning Description | R-cg |
Rooms
| Level | Type | Length | Width | Dimensions |
|---|---|---|---|---|
| Basement | Den | 7.17 Ft x 10.17 Ft | ||
| Basement | Furnace | 6.83 Ft x 9.00 Ft | ||
| Basement | Bedroom | 13.08 Ft x 12.08 Ft | ||
| Lower Level | Family Room | 11.17 Ft x 18.67 Ft | ||
| Lower Level | Kitchen | 7.67 Ft x 12.83 Ft | ||
| Lower Level | Furnace | 4.25 Ft x 7.50 Ft | ||
| Lower Level | 4pc Bathroom | 7.00 Ft x 13.08 Ft | ||
| Main Level | Dining Room | 12.75 Ft x 10.17 Ft | ||
| Main Level | Kitchen | 8.08 Ft x 11.17 Ft | ||
| Main Level | Living Room | 13.33 Ft x 12.67 Ft | ||
| Upper Level | Primary Bedroom | 13.58 Ft x 10.00 Ft | ||
| Upper Level | Bedroom | 7.67 Ft x 11.58 Ft | ||
| Upper Level | Bedroom | 7.50 Ft x 11.33 Ft | ||
| Upper Level | 2pc Bathroom | 5.00 Ft x 4.83 Ft | ||
| Upper Level | 4pc Bathroom | 6.25 Ft x 7.33 Ft |
https://www.realtor.ca/real-estate/27785757/165-harvest-rose-circle-ne-calgary-harvest-hills
Contact Us
Contact us for more information


