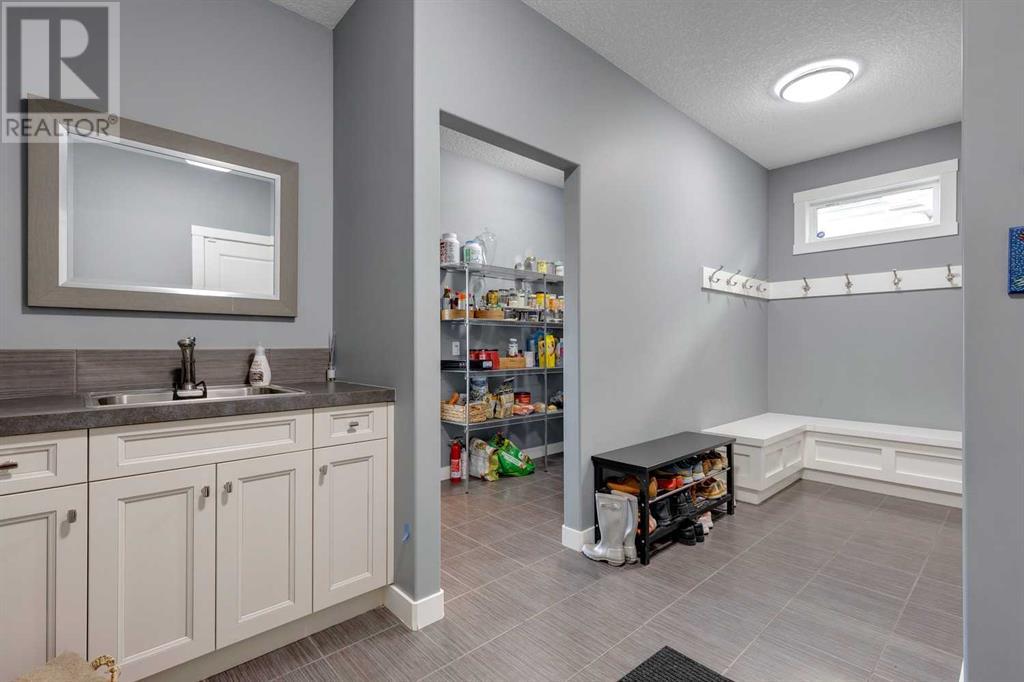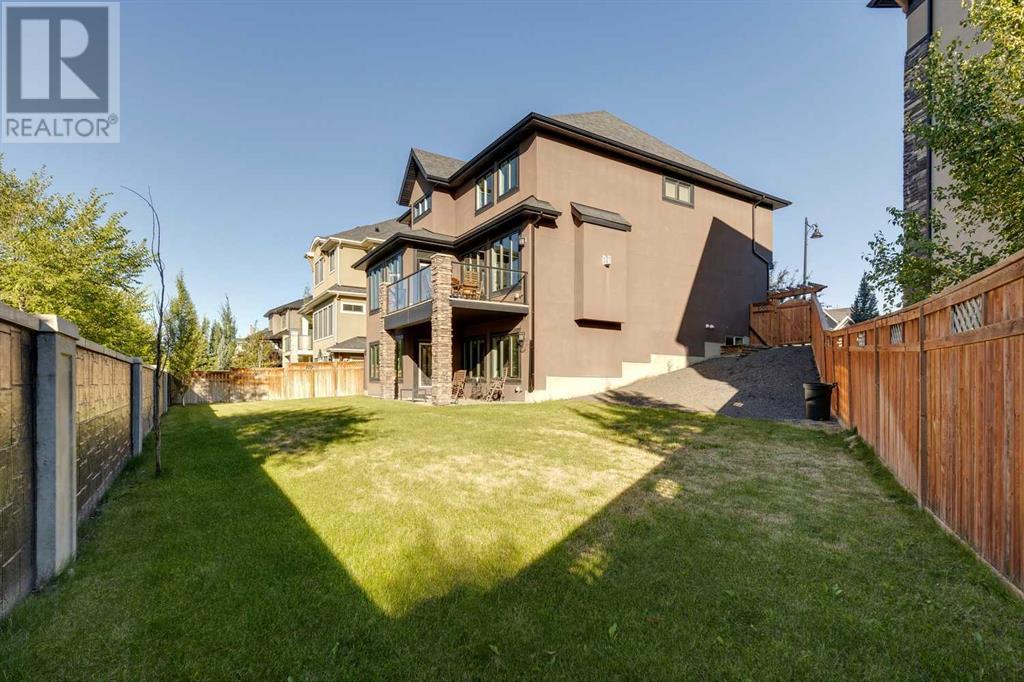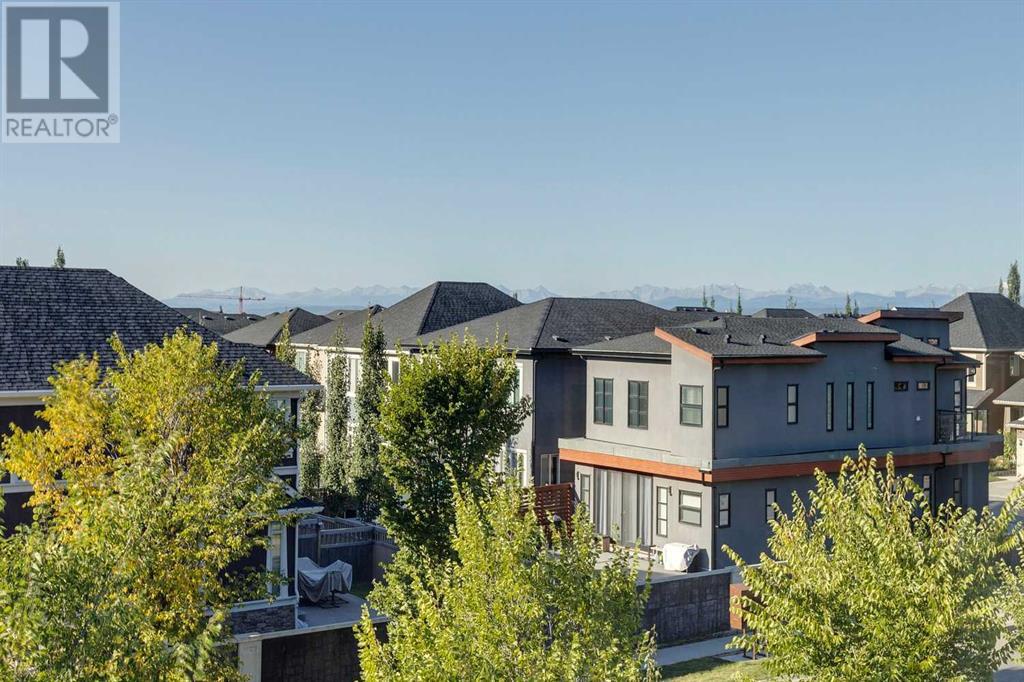4 Bedroom
4 Bathroom
2930.12 sqft
Fireplace
Central Air Conditioning
Forced Air
Landscaped
$1,595,000
Stunning Family Home in Aspen Rose Estates. Discover modern family living in this beautifully designed home in Aspen Rose Estates. This residence combines comfort, style, and functionality, perfect for today’s family. Open-Concept Main Floor: A sunny, spacious living area flows seamlessly into the dining room and kitchen, featuring high-end finishes, leathered granite countertops,elegant wood cabinetry, and a walk-through pantry. Breathtaking Mountain Views: Enjoy south-facing exposure with abundant natural light. Mudroom: Practical design with a bench, coat storage, and sink, making school runs and clean-ups easy. Home Office: A peaceful workspace with built-in bookcases and a cozy bench seat, perfect for remote work or study. Bonus Room: A barrel-vaulted ceiling and arched window create a bright, inviting retreat. Master Suite: Thoughtfully laid out with convenient laundry access. Walkout Basement: Ideal for entertaining or guest accommodations, offering plenty of space for family activities. Large Backyard: A spacious pie-shaped lot, perfect for kids and pets to play. Triple-Car Garage: Ample parking and storage for all your needs. Prime Location: Scenic paths, playgrounds, and top schools like Dr. Roberta Bondar School are just minutes away, with access to the school via the magnificent ravines, and Aspen Landing Shopping Mall within walking distance. This is the perfect home for raising a family in a vibrant and welcoming community. Don’t miss your chance to own this exceptional property—schedule a viewing today! (id:52784)
Property Details
|
MLS® Number
|
A2167315 |
|
Property Type
|
Single Family |
|
Neigbourhood
|
Aspen Woods |
|
Community Name
|
Aspen Woods |
|
AmenitiesNearBy
|
Playground |
|
Features
|
Cul-de-sac |
|
ParkingSpaceTotal
|
6 |
|
Plan
|
1313428 |
|
Structure
|
Deck |
Building
|
BathroomTotal
|
4 |
|
BedroomsAboveGround
|
3 |
|
BedroomsBelowGround
|
1 |
|
BedroomsTotal
|
4 |
|
Appliances
|
Washer, Refrigerator, Cooktop - Gas, Dishwasher, Wine Fridge, Oven, Dryer, Microwave, Garburator, Hood Fan, Window Coverings, Garage Door Opener |
|
BasementDevelopment
|
Finished |
|
BasementFeatures
|
Walk Out |
|
BasementType
|
Full (finished) |
|
ConstructedDate
|
2014 |
|
ConstructionMaterial
|
Wood Frame |
|
ConstructionStyleAttachment
|
Detached |
|
CoolingType
|
Central Air Conditioning |
|
ExteriorFinish
|
Stone, Stucco |
|
FireplacePresent
|
Yes |
|
FireplaceTotal
|
1 |
|
FlooringType
|
Carpeted, Ceramic Tile, Hardwood |
|
FoundationType
|
Poured Concrete |
|
HalfBathTotal
|
1 |
|
HeatingFuel
|
Natural Gas |
|
HeatingType
|
Forced Air |
|
StoriesTotal
|
2 |
|
SizeInterior
|
2930.12 Sqft |
|
TotalFinishedArea
|
2930.12 Sqft |
|
Type
|
House |
Parking
|
Oversize
|
|
|
Attached Garage
|
3 |
Land
|
Acreage
|
No |
|
FenceType
|
Fence |
|
LandAmenities
|
Playground |
|
LandscapeFeatures
|
Landscaped |
|
SizeDepth
|
30.51 M |
|
SizeFrontage
|
13.96 M |
|
SizeIrregular
|
652.00 |
|
SizeTotal
|
652 M2|4,051 - 7,250 Sqft |
|
SizeTotalText
|
652 M2|4,051 - 7,250 Sqft |
|
ZoningDescription
|
R-1s |
Rooms
| Level |
Type |
Length |
Width |
Dimensions |
|
Basement |
Bedroom |
|
|
12.58 Ft x 12.00 Ft |
|
Basement |
Family Room |
|
|
16.42 Ft x 15.33 Ft |
|
Basement |
Recreational, Games Room |
|
|
20.33 Ft x 15.33 Ft |
|
Basement |
Furnace |
|
|
17.42 Ft x 12.42 Ft |
|
Basement |
Other |
|
|
9.17 Ft x 3.00 Ft |
|
Basement |
4pc Bathroom |
|
|
Measurements not available |
|
Main Level |
Kitchen |
|
|
19.00 Ft x 15.50 Ft |
|
Main Level |
Dining Room |
|
|
16.00 Ft x 8.00 Ft |
|
Main Level |
Living Room |
|
|
16.42 Ft x 16.00 Ft |
|
Main Level |
Foyer |
|
|
8.00 Ft x 5.25 Ft |
|
Main Level |
Other |
|
|
16.50 Ft x 7.25 Ft |
|
Main Level |
Office |
|
|
13.00 Ft x 10.00 Ft |
|
Main Level |
2pc Bathroom |
|
|
Measurements not available |
|
Upper Level |
Bonus Room |
|
|
17.00 Ft x 16.42 Ft |
|
Upper Level |
Primary Bedroom |
|
|
15.58 Ft x 14.00 Ft |
|
Upper Level |
Bedroom |
|
|
14.42 Ft x 13.33 Ft |
|
Upper Level |
Bedroom |
|
|
11.25 Ft x 11.17 Ft |
|
Upper Level |
Laundry Room |
|
|
9.00 Ft x 7.00 Ft |
|
Upper Level |
4pc Bathroom |
|
|
Measurements not available |
|
Upper Level |
5pc Bathroom |
|
|
Measurements not available |
https://www.realtor.ca/real-estate/27444486/165-aspen-summit-circle-sw-calgary-aspen-woods
































