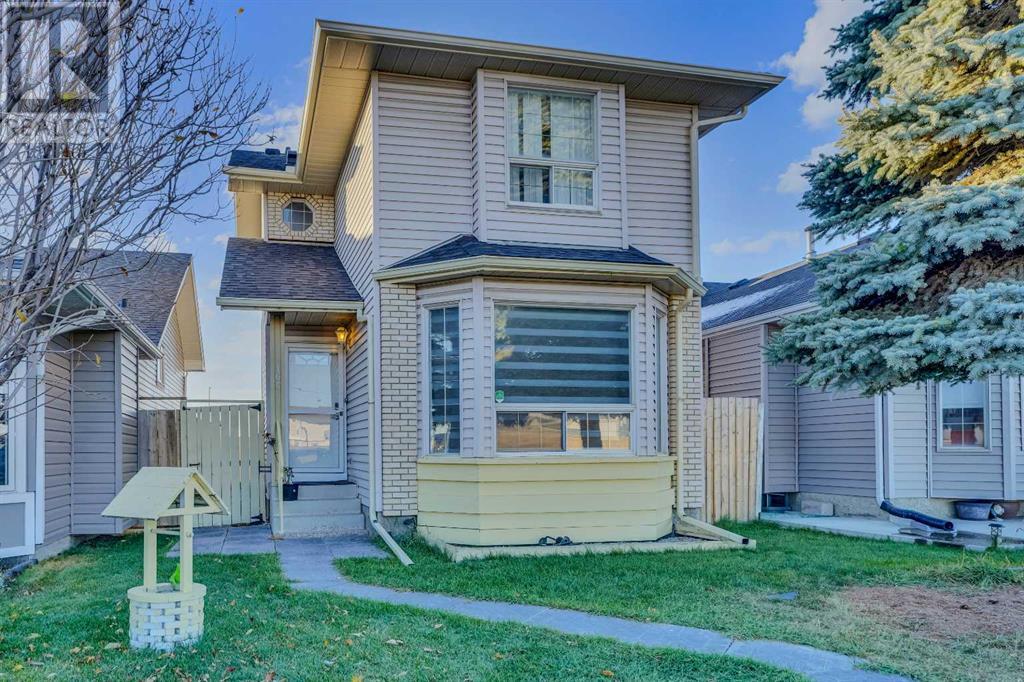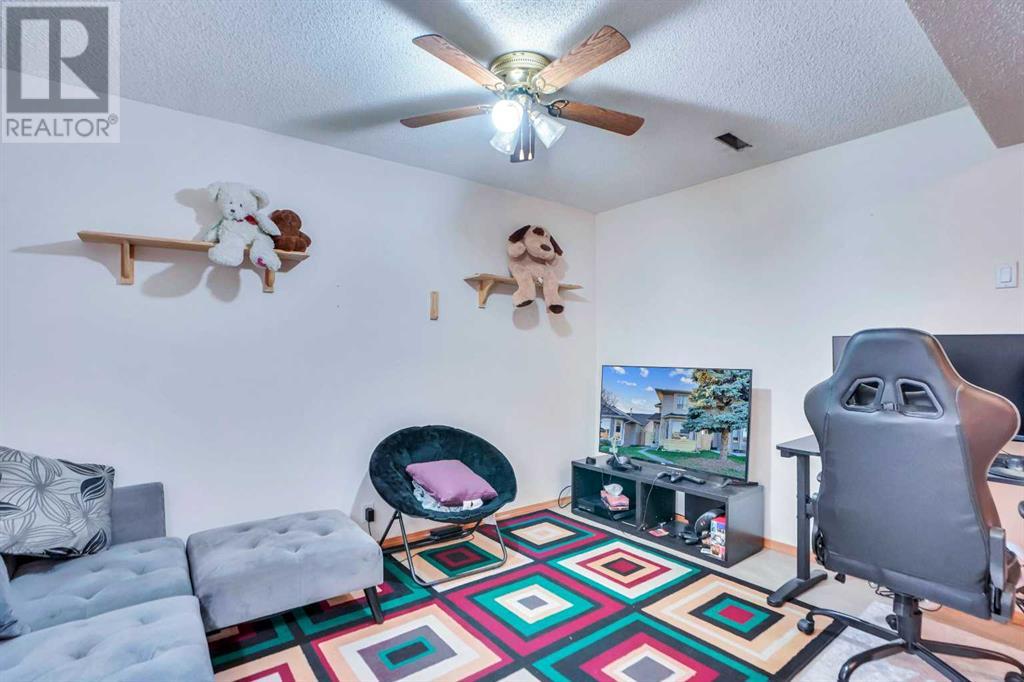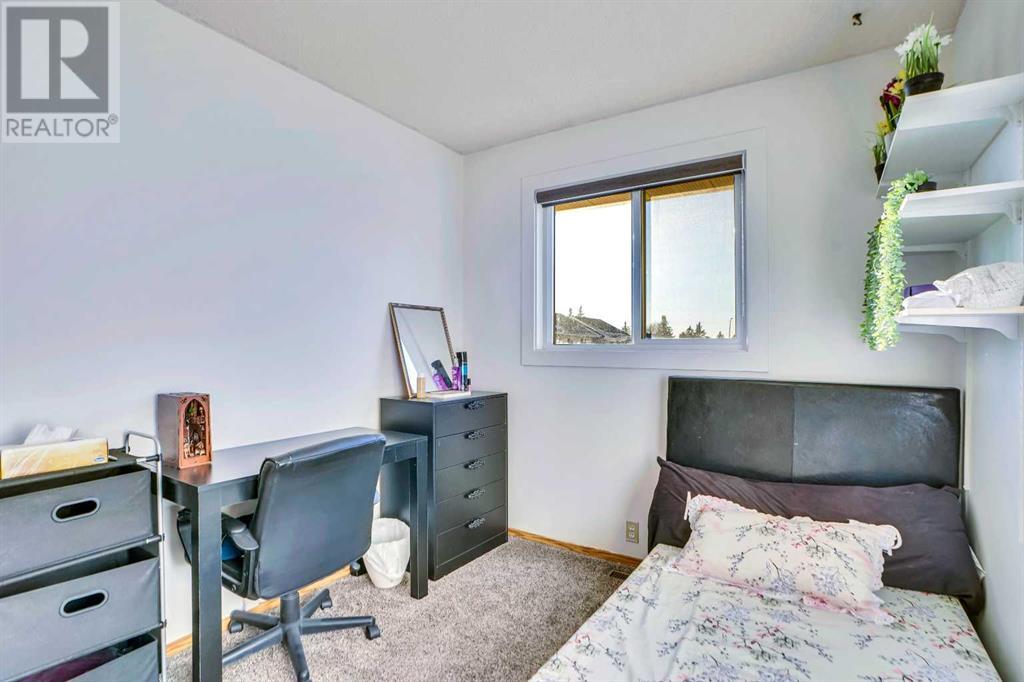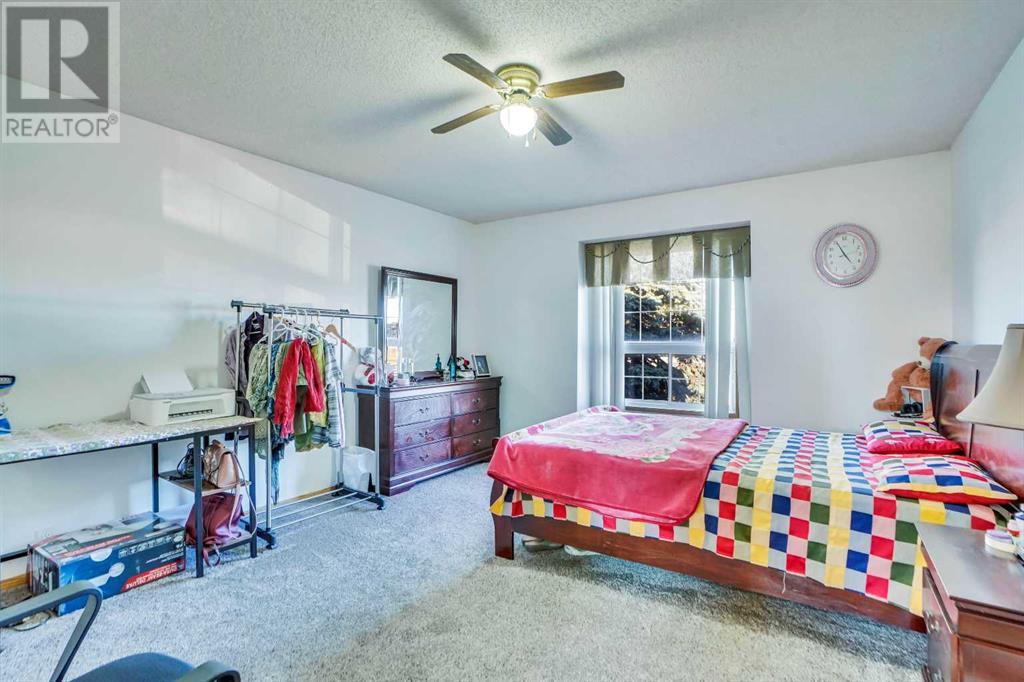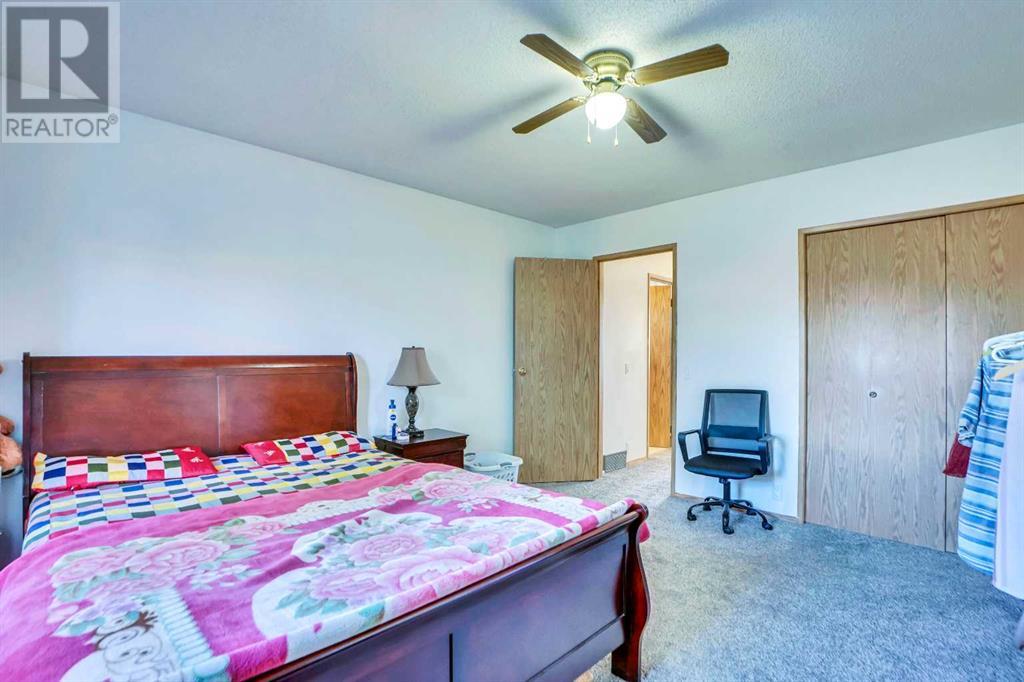164 Martinwood Way Ne Calgary, Alberta T3J 3H8
$514,900
PRIME/ fantastic and convenient location within a short walk to Dashmesh Cultural Centre, Genesis Centre" The YMCA sports complex/library/C-Ttarin, public bus service/restaurants/ Banks, Schools and shopping. This beautiful, well-maintained, CENTRALLY AIR-CONDITED and fully Renovated home is Great for first-time buyers or a growing family. The main floor features a LARGE living room with a bay window and upgraded waterproof laminate flooring, a Beautiful (Upgraded) new Kitchen and appliances (2021), a spacious Eating nook, and 2 two-piece main baths. Upstairs you will find two secondary bedrooms as well as the primary bedroom and an upgraded 4-piece family bathroom. Other Upgrades include Brand New ROOF SHINGLES (2024), BRAND NEW FURNACE (2024), and A NEW HOT WATER TANK(2022). NEW QUARTZ COUNTER TOPS, NEW GUTTERS AND EVES, The Back door off the kitchen leads to a large Deck and Fenced Backyard. Fully developed basement with newly installed waterproof laminate flooring. This home is move-in ready and negotiable Possession may be available. Ample Street Parking. (id:52784)
Property Details
| MLS® Number | A2176807 |
| Property Type | Single Family |
| Neigbourhood | Martindale |
| Community Name | Martindale |
| AmenitiesNearBy | Park, Playground, Recreation Nearby, Schools, Shopping |
| Features | Back Lane |
| ParkingSpaceTotal | 1 |
| Plan | 9110057 |
| Structure | Deck |
Building
| BathroomTotal | 2 |
| BedroomsAboveGround | 3 |
| BedroomsTotal | 3 |
| Appliances | Washer, Refrigerator, Dishwasher, Stove, Dryer, Microwave Range Hood Combo, Window Coverings |
| BasementDevelopment | Finished |
| BasementType | Full (finished) |
| ConstructedDate | 1991 |
| ConstructionMaterial | Wood Frame |
| ConstructionStyleAttachment | Detached |
| CoolingType | Central Air Conditioning |
| ExteriorFinish | Vinyl Siding |
| FlooringType | Carpeted, Laminate |
| FoundationType | Poured Concrete |
| HalfBathTotal | 1 |
| HeatingFuel | Natural Gas |
| HeatingType | Forced Air |
| StoriesTotal | 2 |
| SizeInterior | 1242.06 Sqft |
| TotalFinishedArea | 1242.06 Sqft |
| Type | House |
Parking
| Other |
Land
| Acreage | No |
| FenceType | Fence |
| LandAmenities | Park, Playground, Recreation Nearby, Schools, Shopping |
| LandscapeFeatures | Garden Area, Landscaped |
| SizeDepth | 30 M |
| SizeFrontage | 7.93 M |
| SizeIrregular | 238.00 |
| SizeTotal | 238 M2|0-4,050 Sqft |
| SizeTotalText | 238 M2|0-4,050 Sqft |
| ZoningDescription | R-cg |
Rooms
| Level | Type | Length | Width | Dimensions |
|---|---|---|---|---|
| Second Level | Primary Bedroom | 13.00 Ft x 14.50 Ft | ||
| Second Level | Bedroom | 8.42 Ft x 11.58 Ft | ||
| Second Level | Bedroom | 9.17 Ft x 11.58 Ft | ||
| Second Level | 4pc Bathroom | .00 Ft x .00 Ft | ||
| Basement | Recreational, Games Room | 14.92 Ft x 22.33 Ft | ||
| Basement | Storage | 7.92 Ft x 11.33 Ft | ||
| Main Level | Living Room | 13.42 Ft x 17.75 Ft | ||
| Main Level | Kitchen | 8.00 Ft x 9.33 Ft | ||
| Main Level | Other | 9.00 Ft x 11.42 Ft | ||
| Main Level | 2pc Bathroom | .00 Ft x .00 Ft |
https://www.realtor.ca/real-estate/27610119/164-martinwood-way-ne-calgary-martindale
Interested?
Contact us for more information

