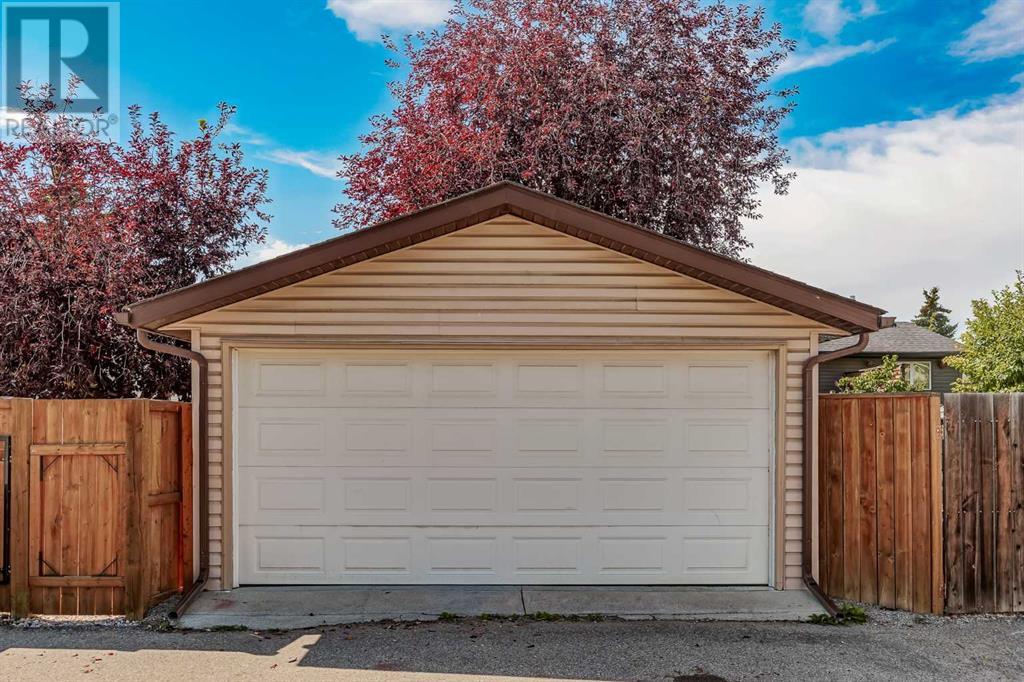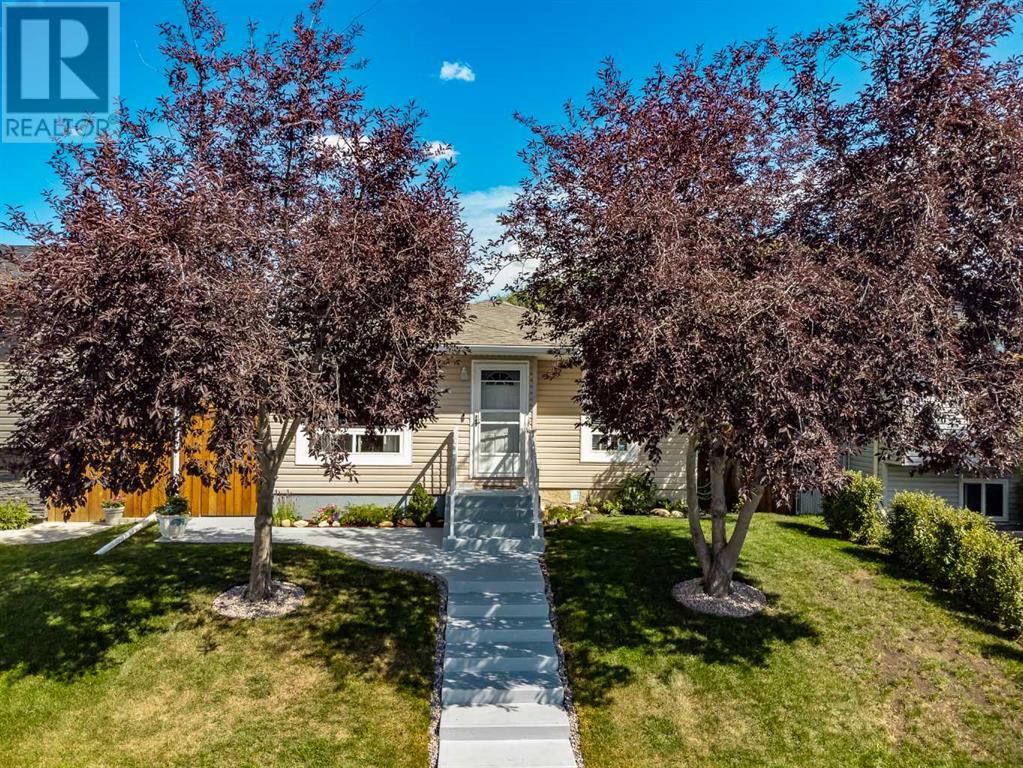3 Bedroom
2 Bathroom
909 sqft
Bungalow
Fireplace
None
Forced Air
Landscaped, Lawn
$525,000
Welcome to this beautifully renovated, bright, and open bungalow. It features a charming shaded backyard and a detached double garage with extra parking for an RV. The main floor offers two spacious bedrooms and a full bath, while the lower level boasts an additional bedroom, another full bath, and a cozy TV room complete with a wood-burning stove. The home underwent significant renovations in 2018, including new windows, a fully updated kitchen with white maple cabinetry, crown moulding, a stunning glass backsplash, and granite countertops with a center island seating area. The renovations also feature engineered hardwood flooring on the main level, a re-insulated attic, and new flooring throughout. The furnace was replaced in 2020, and the home was freshly painted the same year. A brand-new washer and dryer. The beautifully landscaped backyard, complemented by the concrete work completed in 2017, is perfect for relaxation and entertaining, with designated zones for dining, gardening, a fire pit, and a hot tub oasis. Additional features include ceiling fans in the upstairs bedrooms and plush carpeting on the lower level. Located conveniently close to elementary and high schools, bus routes to the LRT, the Genesis Centre, Village Square Library, Peter Lougheed Hospital, shopping, and other amenities, this home offers both comfort and convenience. (id:52784)
Property Details
|
MLS® Number
|
A2159555 |
|
Property Type
|
Single Family |
|
Neigbourhood
|
Falconridge |
|
Community Name
|
Falconridge |
|
Features
|
Treed, Back Lane |
|
ParkingSpaceTotal
|
5 |
|
Plan
|
7911335 |
Building
|
BathroomTotal
|
2 |
|
BedroomsAboveGround
|
2 |
|
BedroomsBelowGround
|
1 |
|
BedroomsTotal
|
3 |
|
Appliances
|
Washer, Refrigerator, Range - Gas, Dishwasher, Dryer, Hood Fan, Window Coverings |
|
ArchitecturalStyle
|
Bungalow |
|
BasementDevelopment
|
Finished |
|
BasementFeatures
|
Separate Entrance |
|
BasementType
|
Full (finished) |
|
ConstructedDate
|
1980 |
|
ConstructionMaterial
|
Poured Concrete, Wood Frame |
|
ConstructionStyleAttachment
|
Detached |
|
CoolingType
|
None |
|
ExteriorFinish
|
Concrete, Vinyl Siding |
|
FireplacePresent
|
Yes |
|
FireplaceTotal
|
1 |
|
FlooringType
|
Carpeted, Laminate, Tile |
|
FoundationType
|
Poured Concrete |
|
HeatingType
|
Forced Air |
|
StoriesTotal
|
1 |
|
SizeInterior
|
909 Sqft |
|
TotalFinishedArea
|
909 Sqft |
|
Type
|
House |
Parking
Land
|
Acreage
|
No |
|
FenceType
|
Fence |
|
LandscapeFeatures
|
Landscaped, Lawn |
|
SizeDepth
|
32 M |
|
SizeFrontage
|
12.49 M |
|
SizeIrregular
|
400.00 |
|
SizeTotal
|
400 M2|4,051 - 7,250 Sqft |
|
SizeTotalText
|
400 M2|4,051 - 7,250 Sqft |
|
ZoningDescription
|
R-c1 |
Rooms
| Level |
Type |
Length |
Width |
Dimensions |
|
Basement |
Family Room |
|
|
18.42 Ft x 9.67 Ft |
|
Basement |
Bedroom |
|
|
11.17 Ft x 9.67 Ft |
|
Basement |
3pc Bathroom |
|
|
9.00 Ft x 4.67 Ft |
|
Main Level |
Living Room |
|
|
15.08 Ft x 9.83 Ft |
|
Main Level |
Kitchen |
|
|
10.33 Ft x 9.58 Ft |
|
Main Level |
Primary Bedroom |
|
|
11.83 Ft x 10.08 Ft |
|
Main Level |
Bedroom |
|
|
9.17 Ft x 8.50 Ft |
|
Main Level |
4pc Bathroom |
|
|
9.50 Ft x 4.92 Ft |
|
Main Level |
Dining Room |
|
|
8.00 Ft x 5.33 Ft |
https://www.realtor.ca/real-estate/27319861/164-falchurch-road-ne-calgary-falconridge
















































