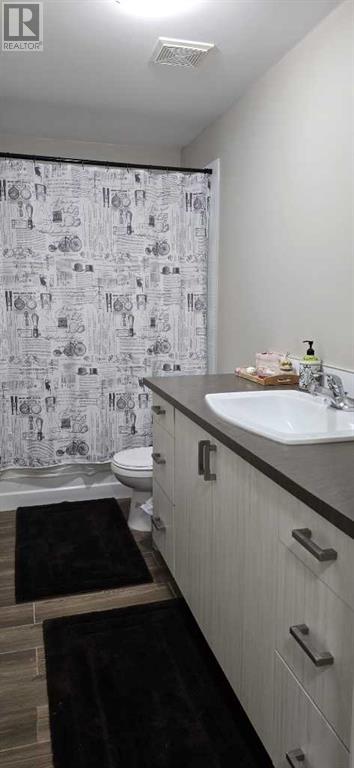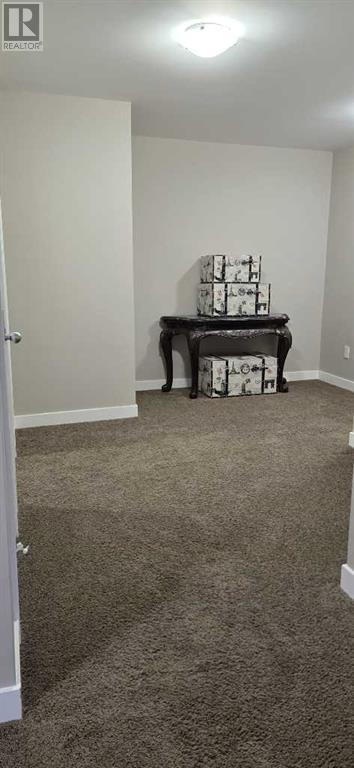3 Bedroom
4 Bathroom
1,464 ft2
Central Air Conditioning
Forced Air
$649,900
Nestled in the family-friendly community of Hidden Valley, this beautiful 3-bedroom home offers exceptional value and a prime location. Situated on a quiet cul-de-sac adjacent to a picturesque green space, this property is perfect for families, with schools, transit, and all essential amenities just moments away. Boasting a contemporary open-concept floor plan, this home features numerous recent upgrades, including brand-new appliances, shingles, siding, and laminate flooring on the main level. The spacious main floor includes a well-appointed kitchen with a gas stove, ample cabinet space, and a breakfast nook that opens to a deck, making it ideal for entertaining. A cozy living area, half bath, and convenient laundry room complete this level. Upstairs, you'll find a generously sized primary bedroom with a 4-piece ensuite and a walk-in closet, as well as additional bedrooms perfect for family or guests. The fully finished basement is a standout feature, with a newer high-efficiency furnace and hot water tank, along with a brand-new air conditioning unit. Outside, the landscaped front and backyards provide plenty of space for outdoor enjoyment, while the double-attached insulated heated garage offers convenience and storage. This home is steps away from outdoor skating rinks, a toboggan hill, parks, and community spaces, making it the perfect choice for an active family lifestyle. Don't miss the opportunity to own this incredible home in Hidden Valley! (id:52784)
Property Details
|
MLS® Number
|
A2185332 |
|
Property Type
|
Single Family |
|
Neigbourhood
|
Hidden Valley |
|
Community Name
|
Hidden Valley |
|
Amenities Near By
|
Park, Playground, Schools, Shopping |
|
Features
|
See Remarks, Level |
|
Parking Space Total
|
4 |
|
Plan
|
9611852 |
Building
|
Bathroom Total
|
4 |
|
Bedrooms Above Ground
|
3 |
|
Bedrooms Total
|
3 |
|
Appliances
|
Washer, Refrigerator, Gas Stove(s), Dishwasher |
|
Basement Development
|
Finished |
|
Basement Type
|
Full (finished) |
|
Constructed Date
|
1997 |
|
Construction Material
|
Wood Frame |
|
Construction Style Attachment
|
Detached |
|
Cooling Type
|
Central Air Conditioning |
|
Exterior Finish
|
Vinyl Siding |
|
Flooring Type
|
Carpeted, Laminate |
|
Foundation Type
|
Poured Concrete |
|
Half Bath Total
|
1 |
|
Heating Fuel
|
Natural Gas |
|
Heating Type
|
Forced Air |
|
Stories Total
|
2 |
|
Size Interior
|
1,464 Ft2 |
|
Total Finished Area
|
1464.4 Sqft |
|
Type
|
House |
Parking
Land
|
Acreage
|
No |
|
Fence Type
|
Fence |
|
Land Amenities
|
Park, Playground, Schools, Shopping |
|
Size Depth
|
34.65 M |
|
Size Frontage
|
14.79 M |
|
Size Irregular
|
388.00 |
|
Size Total
|
388 M2|4,051 - 7,250 Sqft |
|
Size Total Text
|
388 M2|4,051 - 7,250 Sqft |
|
Zoning Description
|
R-cg |
Rooms
| Level |
Type |
Length |
Width |
Dimensions |
|
Lower Level |
4pc Bathroom |
|
|
10.83 Ft x 4.92 Ft |
|
Lower Level |
Family Room |
|
|
16.00 Ft x 15.08 Ft |
|
Lower Level |
Furnace |
|
|
6.67 Ft x 6.25 Ft |
|
Main Level |
Kitchen |
|
|
9.50 Ft x 11.67 Ft |
|
Main Level |
Living Room |
|
|
14.83 Ft x 15.00 Ft |
|
Main Level |
Laundry Room |
|
|
3.08 Ft x 6.25 Ft |
|
Main Level |
2pc Bathroom |
|
|
7.00 Ft x 4.42 Ft |
|
Main Level |
Dining Room |
|
|
11.33 Ft x 9.50 Ft |
|
Upper Level |
Primary Bedroom |
|
|
12.83 Ft x 12.67 Ft |
|
Upper Level |
Bedroom |
|
|
10.92 Ft x 10.67 Ft |
|
Upper Level |
Bedroom |
|
|
13.00 Ft x 9.58 Ft |
|
Upper Level |
4pc Bathroom |
|
|
8.00 Ft x 4.92 Ft |
|
Upper Level |
4pc Bathroom |
|
|
8.17 Ft x 4.92 Ft |
https://www.realtor.ca/real-estate/27785483/163-hidden-valley-manor-nw-calgary-hidden-valley








































