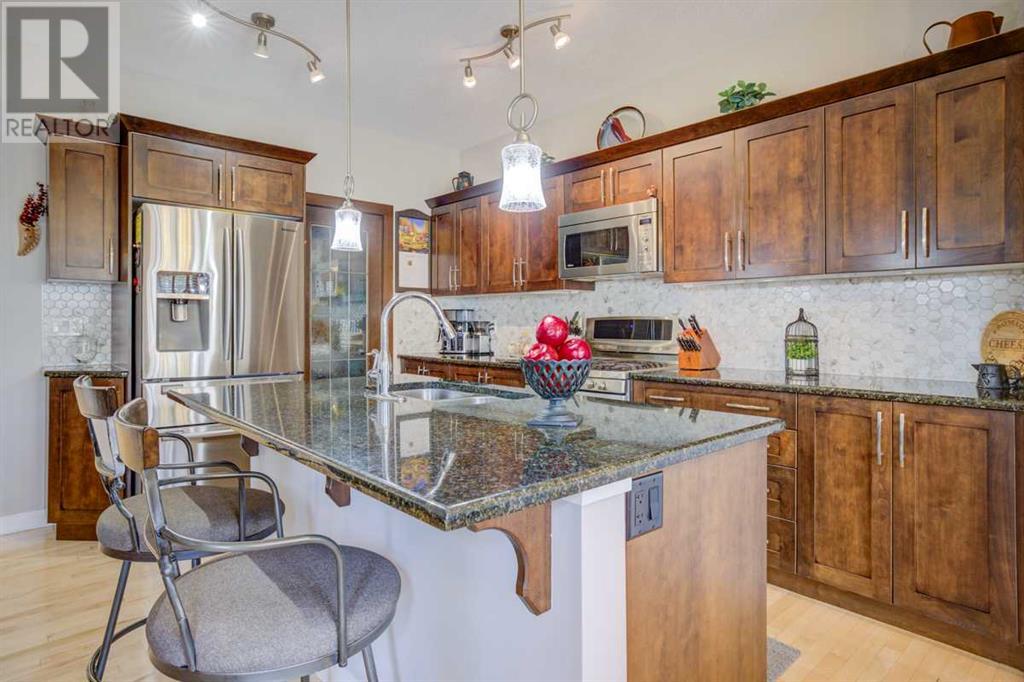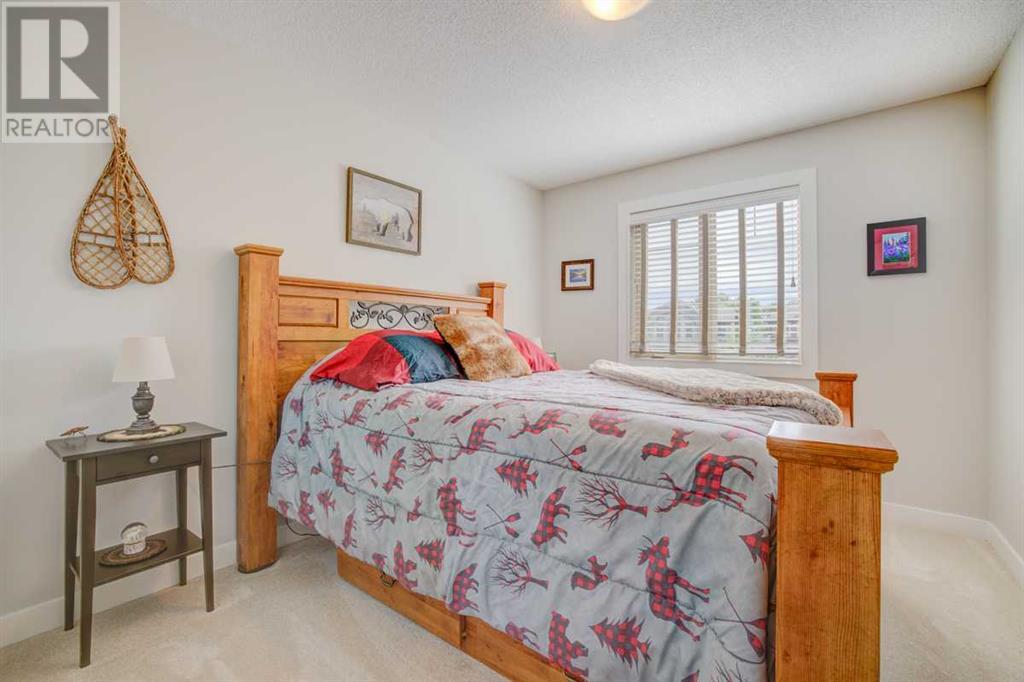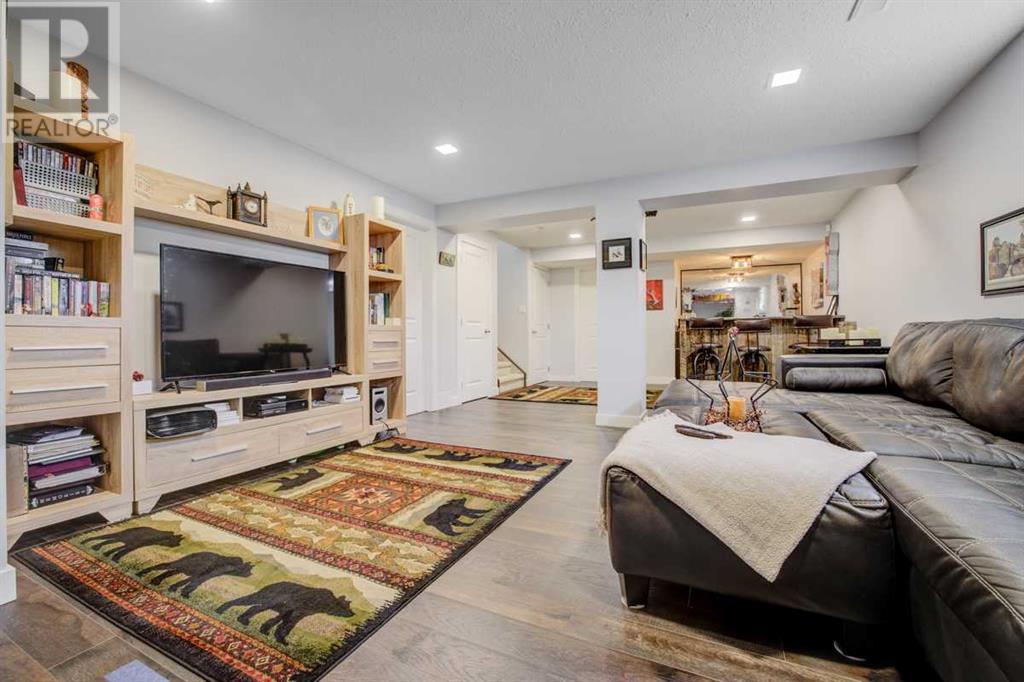4 Bedroom
4 Bathroom
2221 sqft
Fireplace
Central Air Conditioning
Forced Air
Landscaped
$739,000
This beautifully finished two story boasts over 3100 square feet of luxury living area, located on a quiet cul-de-sac of Montrose Terrace, and backing on to the lovely walking path along the parklike pond. An open concept floor plan is maintained throughout - office/flex room off foyer, gorgeous living/great room with newly tiled gas fireplace and overlooking the deck, and a gourmet chef's dream kitchen with high end stainless steel appliances, granite counters, new back splash, pantry, huge island, and breakfast bar. Dining area accesses the new deck (2023), 11.5 feet by 16 feet with composite decking, and gas hook up for your barbecuing convenience. Upstairs greets you with a gorgeous bonus room, subtly giving privacy to the primary suite with its five piece ensuite (double vanity), and walk in closet. The two additional bedrooms are spacious and offer good comfort, along with a four piece main bathroom. Basement was newly developed in 2022, offering a cozy recreation/games room featuring a wet bar complete with wine fridge, a small gym area for exercising, a three piece bathroom, and a fourth bedroom, presently used for crafts. Other recent upgrades include new sump pump (2019), and air conditioning and water softener (2022). The laundry area is off the mudroom which accesses the double attached garage (22 feet by 20 feet) which is insulted, drywalled & painted. Property is nicely fenced, has exposed aggregate concrete front driveway, and enjoys lovely landscaping. An absolute pleasure to show!!! (id:52784)
Property Details
|
MLS® Number
|
A2161901 |
|
Property Type
|
Single Family |
|
Community Name
|
Montrose |
|
AmenitiesNearBy
|
Playground, Shopping |
|
Features
|
Cul-de-sac, Wet Bar, Gas Bbq Hookup |
|
ParkingSpaceTotal
|
4 |
|
Plan
|
0714348 |
|
Structure
|
Deck |
Building
|
BathroomTotal
|
4 |
|
BedroomsAboveGround
|
3 |
|
BedroomsBelowGround
|
1 |
|
BedroomsTotal
|
4 |
|
Appliances
|
Washer, Refrigerator, Water Softener, Range - Gas, Dishwasher, Wine Fridge, Dryer, Garburator, Microwave Range Hood Combo, Window Coverings, Garage Door Opener |
|
BasementDevelopment
|
Finished |
|
BasementType
|
Full (finished) |
|
ConstructedDate
|
2008 |
|
ConstructionMaterial
|
Wood Frame |
|
ConstructionStyleAttachment
|
Detached |
|
CoolingType
|
Central Air Conditioning |
|
ExteriorFinish
|
Stone, Stucco |
|
FireplacePresent
|
Yes |
|
FireplaceTotal
|
1 |
|
FlooringType
|
Carpeted, Hardwood, Tile |
|
FoundationType
|
Poured Concrete |
|
HalfBathTotal
|
1 |
|
HeatingFuel
|
Natural Gas |
|
HeatingType
|
Forced Air |
|
StoriesTotal
|
2 |
|
SizeInterior
|
2221 Sqft |
|
TotalFinishedArea
|
2221 Sqft |
|
Type
|
House |
Parking
Land
|
Acreage
|
No |
|
FenceType
|
Fence |
|
LandAmenities
|
Playground, Shopping |
|
LandscapeFeatures
|
Landscaped |
|
SizeFrontage
|
21.08 M |
|
SizeIrregular
|
552.00 |
|
SizeTotal
|
552 M2|4,051 - 7,250 Sqft |
|
SizeTotalText
|
552 M2|4,051 - 7,250 Sqft |
|
ZoningDescription
|
Tnd |
Rooms
| Level |
Type |
Length |
Width |
Dimensions |
|
Second Level |
Bonus Room |
|
|
13.25 Ft x 14.58 Ft |
|
Second Level |
Primary Bedroom |
|
|
14.00 Ft x 15.00 Ft |
|
Second Level |
5pc Bathroom |
|
|
12.58 Ft x 11.83 Ft |
|
Second Level |
Bedroom |
|
|
9.08 Ft x 12.00 Ft |
|
Second Level |
4pc Bathroom |
|
|
8.67 Ft x 4.92 Ft |
|
Second Level |
Bedroom |
|
|
11.25 Ft x 9.42 Ft |
|
Basement |
Recreational, Games Room |
|
|
14.00 Ft x 13.08 Ft |
|
Basement |
Exercise Room |
|
|
8.83 Ft x 8.00 Ft |
|
Basement |
Bedroom |
|
|
13.25 Ft x 11.17 Ft |
|
Basement |
3pc Bathroom |
|
|
8.00 Ft x 5.33 Ft |
|
Main Level |
Living Room |
|
|
16.50 Ft x 13.00 Ft |
|
Main Level |
Dining Room |
|
|
9.50 Ft x 9.92 Ft |
|
Main Level |
Office |
|
|
9.92 Ft x 12.00 Ft |
|
Main Level |
Kitchen |
|
|
12.92 Ft x 9.50 Ft |
|
Main Level |
2pc Bathroom |
|
|
6.00 Ft x 3.58 Ft |
|
Main Level |
Laundry Room |
|
|
15.50 Ft x 7.08 Ft |
https://www.realtor.ca/real-estate/27351892/1622-montrose-terrace-se-high-river-montrose












































