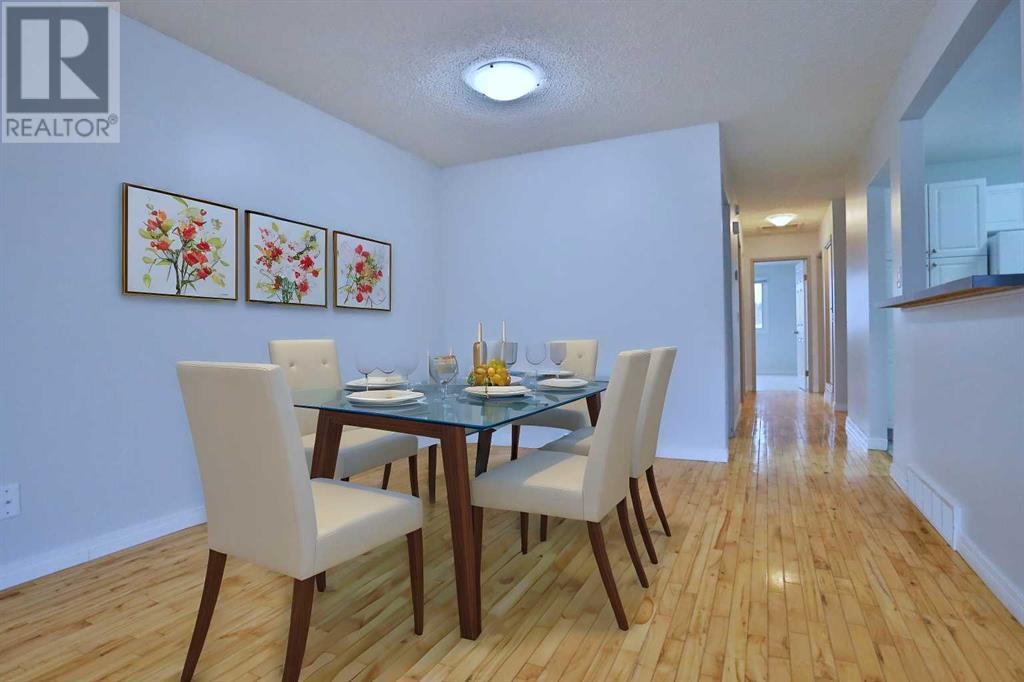4 Bedroom
2 Bathroom
1089 sqft
Bi-Level
None
Forced Air
Landscaped
$599,900
Just steps to Confederation Golf Course & the winding walking trails through Confederation Park is this updated half-duplex in the popular inner city community of Capitol Hill. With a legal basement suite complete with its own entrance & furnace, this fully finished bi-level is the perfect property where you can live on 1 level & rent out the other, or rent out both levels. Updated main floor unit with open concept living/dining room with hardwood floors & balcony, great-sized white kitchen with stainless steel appliances & tile floors, 2 South-facing bedrooms with large mirrored closets, full bathroom with low-flow/dual-flush toilet & laundry room. Oversized windows in the legal lower level suite, which has laminate floors throughout, spacious white kitchen, open concept living/dining room, full bath with tile floors, 2 bedrooms & laundry/utility room. Among the many improvements: roof in 2011, windows in 2017, hot water tank in 2023, Hardie Board exterior in 2017 & both furnaces in 2017. Lower suite also has access to the South-facing patio, & both units have a storage shed. Both sets of washer & dryer are included. Rear parking pad off the back alley. Located in this prime location only a block West from 14th Street, providing quick easy access to University of Calgary, SAIT, LRT & downtown. (id:52784)
Property Details
|
MLS® Number
|
A2183595 |
|
Property Type
|
Single Family |
|
Neigbourhood
|
St. Andrews Heights |
|
Community Name
|
Capitol Hill |
|
AmenitiesNearBy
|
Park, Playground, Recreation Nearby, Schools, Shopping |
|
Features
|
Back Lane |
|
ParkingSpaceTotal
|
2 |
|
Plan
|
2864af |
Building
|
BathroomTotal
|
2 |
|
BedroomsAboveGround
|
2 |
|
BedroomsBelowGround
|
2 |
|
BedroomsTotal
|
4 |
|
Appliances
|
Washer, Refrigerator, Dishwasher, Stove, Dryer, Hood Fan, Window Coverings |
|
ArchitecturalStyle
|
Bi-level |
|
BasementDevelopment
|
Finished |
|
BasementFeatures
|
Suite |
|
BasementType
|
Full (finished) |
|
ConstructedDate
|
1977 |
|
ConstructionMaterial
|
Wood Frame |
|
ConstructionStyleAttachment
|
Semi-detached |
|
CoolingType
|
None |
|
FlooringType
|
Ceramic Tile, Hardwood, Laminate, Linoleum |
|
FoundationType
|
Poured Concrete |
|
HeatingFuel
|
Natural Gas |
|
HeatingType
|
Forced Air |
|
SizeInterior
|
1089 Sqft |
|
TotalFinishedArea
|
1089 Sqft |
|
Type
|
Duplex |
Parking
Land
|
Acreage
|
No |
|
FenceType
|
Not Fenced |
|
LandAmenities
|
Park, Playground, Recreation Nearby, Schools, Shopping |
|
LandscapeFeatures
|
Landscaped |
|
SizeDepth
|
44.15 M |
|
SizeFrontage
|
7.62 M |
|
SizeIrregular
|
338.00 |
|
SizeTotal
|
338 M2|0-4,050 Sqft |
|
SizeTotalText
|
338 M2|0-4,050 Sqft |
|
ZoningDescription
|
H-go |
Rooms
| Level |
Type |
Length |
Width |
Dimensions |
|
Basement |
4pc Bathroom |
|
|
Measurements not available |
|
Basement |
Living Room |
|
|
19.75 Ft x 11.58 Ft |
|
Basement |
Dining Room |
|
|
9.25 Ft x 6.58 Ft |
|
Basement |
Kitchen |
|
|
12.83 Ft x 10.08 Ft |
|
Basement |
Laundry Room |
|
|
Measurements not available |
|
Basement |
Bedroom |
|
|
15.42 Ft x 10.08 Ft |
|
Basement |
Bedroom |
|
|
12.00 Ft x 9.25 Ft |
|
Main Level |
5pc Bathroom |
|
|
Measurements not available |
|
Main Level |
Living Room |
|
|
20.33 Ft x 13.50 Ft |
|
Main Level |
Dining Room |
|
|
11.00 Ft x 7.33 Ft |
|
Main Level |
Kitchen |
|
|
13.00 Ft x 8.83 Ft |
|
Main Level |
Laundry Room |
|
|
7.25 Ft x 6.08 Ft |
|
Main Level |
Primary Bedroom |
|
|
12.83 Ft x 11.00 Ft |
|
Main Level |
Bedroom |
|
|
16.00 Ft x 8.83 Ft |
https://www.realtor.ca/real-estate/27749352/1611b-24-avenue-nw-calgary-capitol-hill


























