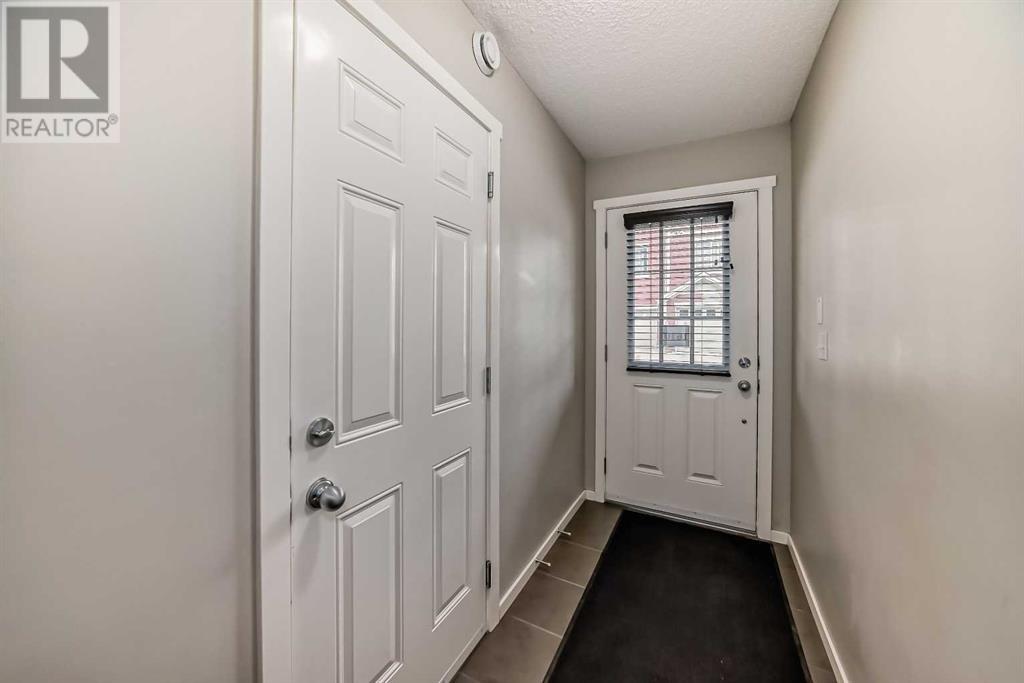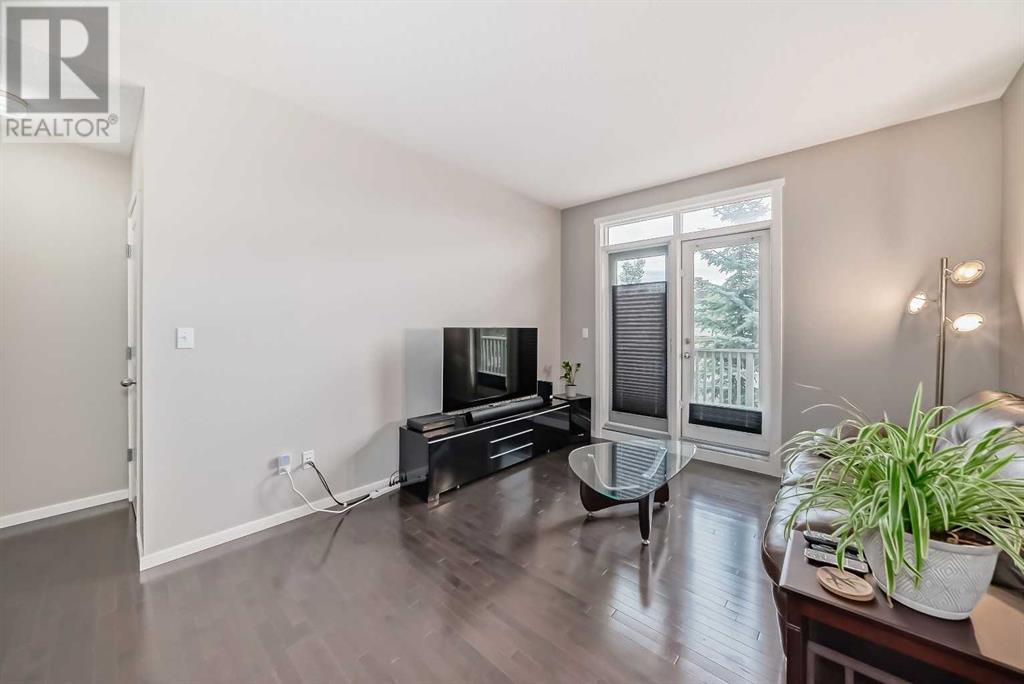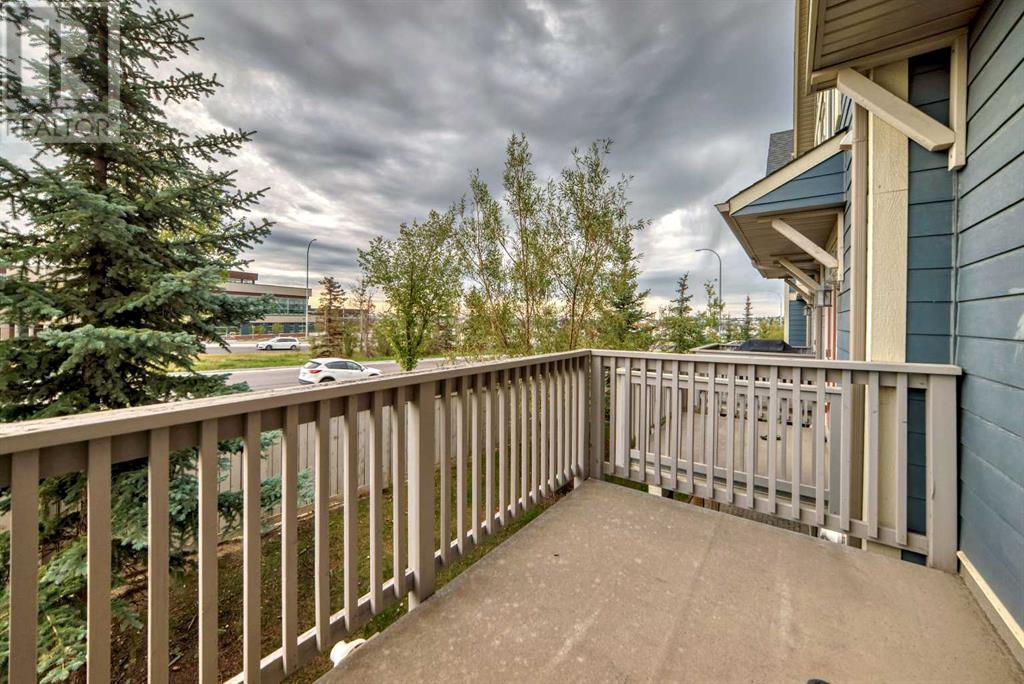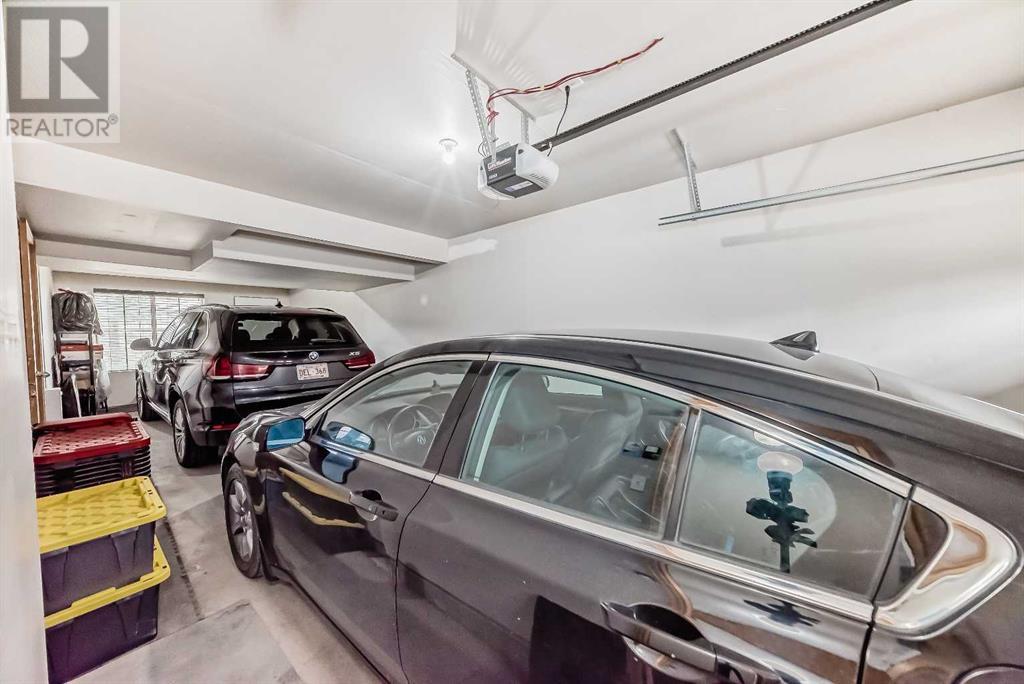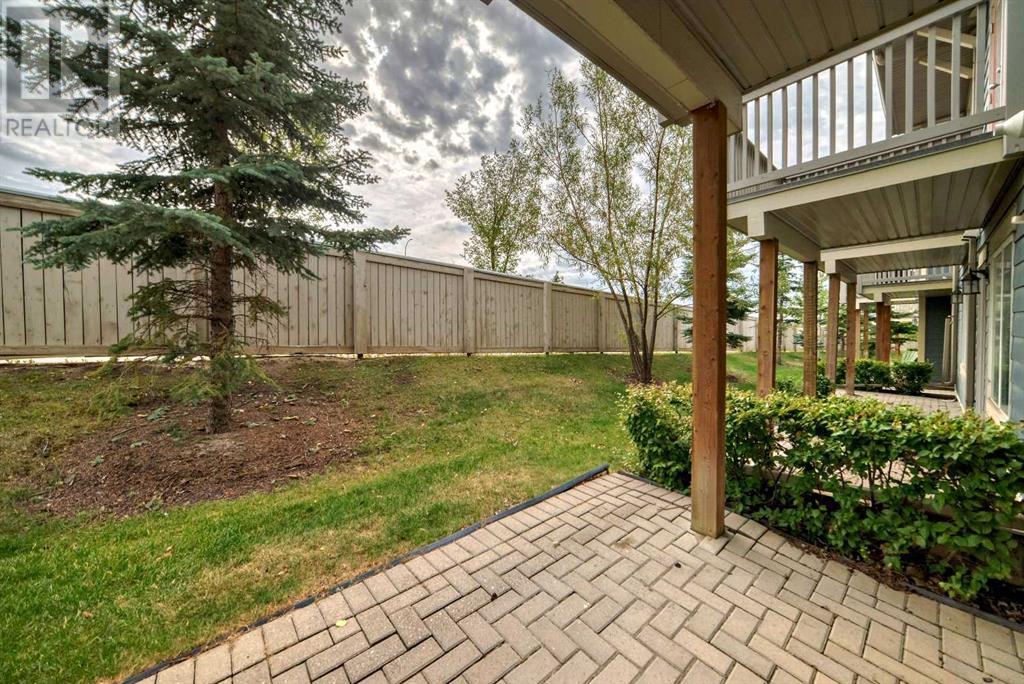1610, 125 Panatella Way Nw Calgary, Alberta T3K 0R9
$435,000Maintenance, Condominium Amenities, Common Area Maintenance, Insurance, Property Management, Reserve Fund Contributions, Waste Removal
$328.22 Monthly
Maintenance, Condominium Amenities, Common Area Maintenance, Insurance, Property Management, Reserve Fund Contributions, Waste Removal
$328.22 MonthlyDiscover an exceptional opportunity to own a meticulously maintained, fully upgraded townhome in the sought-after Panorama Hills community. This stunning residence features 2 SPACIOUS MASTER BEDROOMS and 2.5 bathrooms, seamlessly blending modern design with comfort. The main level welcomes you with 9 ft. ceilings, beautiful hardwood flooring, a stylish kitchen equipped with stainless steel appliances, and an open dining area that flows into a generously sized living room. Natural light pours in through large windows, enhancing the airy, open concept. Step out onto your private balcony to enjoy the serene surroundings. The upper floor is dedicated to two master suites, each offering walk-in closets and luxurious ensuite bathrooms, plus a convenient laundry room. The oversized double car garage, with a rear walkout, offers ample parking and extra storage space. Notable updates include a NEW WASHER AND DRYER, WATER SOFTNER, FILTERED WATER SYSTEM, NEWER WATER TANK and a NEWER GARAGE DOOR. Enjoy unparalleled convenience with close proximity visitor parking, the VIVO Recreation Centre just a short walk away, and schools, pathways, shopping, and parks within minutes. Don’t miss this rare opportunity—book your showing today! (id:52784)
Property Details
| MLS® Number | A2159694 |
| Property Type | Single Family |
| Community Name | Panorama Hills |
| AmenitiesNearBy | Park, Playground, Schools, Shopping |
| CommunityFeatures | Pets Allowed, Pets Allowed With Restrictions |
| Features | No Neighbours Behind, No Animal Home, No Smoking Home, Parking |
| ParkingSpaceTotal | 2 |
| Plan | 1012958 |
Building
| BathroomTotal | 3 |
| BedroomsAboveGround | 2 |
| BedroomsTotal | 2 |
| Appliances | Washer, Refrigerator, Dishwasher, Stove, Dryer, Microwave Range Hood Combo, Window Coverings |
| BasementType | None |
| ConstructedDate | 2009 |
| ConstructionMaterial | Wood Frame |
| ConstructionStyleAttachment | Attached |
| CoolingType | None |
| ExteriorFinish | Vinyl Siding |
| FlooringType | Carpeted, Hardwood, Tile |
| FoundationType | Poured Concrete |
| HalfBathTotal | 1 |
| HeatingType | Forced Air |
| StoriesTotal | 3 |
| SizeInterior | 1339 Sqft |
| TotalFinishedArea | 1339 Sqft |
| Type | Row / Townhouse |
Parking
| Attached Garage | 2 |
| Tandem |
Land
| Acreage | No |
| FenceType | Fence |
| LandAmenities | Park, Playground, Schools, Shopping |
| LandscapeFeatures | Landscaped |
| SizeDepth | 21.14 M |
| SizeFrontage | 4.94 M |
| SizeIrregular | 980.00 |
| SizeTotal | 980 Sqft|0-4,050 Sqft |
| SizeTotalText | 980 Sqft|0-4,050 Sqft |
| ZoningDescription | M-1 D75 |
Rooms
| Level | Type | Length | Width | Dimensions |
|---|---|---|---|---|
| Lower Level | Other | 11.83 Ft x 4.08 Ft | ||
| Main Level | Living Room | 13.83 Ft x 11.33 Ft | ||
| Main Level | Dining Room | 11.17 Ft x 11.08 Ft | ||
| Main Level | Eat In Kitchen | 15.33 Ft x 9.92 Ft | ||
| Main Level | 2pc Bathroom | 5.00 Ft x 5.00 Ft | ||
| Main Level | Other | 6.83 Ft x 11.33 Ft | ||
| Upper Level | Primary Bedroom | 11.58 Ft x 11.50 Ft | ||
| Upper Level | Other | 8.92 Ft x 3.75 Ft | ||
| Upper Level | 4pc Bathroom | 4.92 Ft x 7.75 Ft | ||
| Upper Level | Laundry Room | 3.33 Ft x 3.42 Ft | ||
| Upper Level | Primary Bedroom | 11.50 Ft x 11.25 Ft | ||
| Upper Level | 3pc Bathroom | 4.92 Ft x 7.83 Ft | ||
| Upper Level | Other | 4.25 Ft x 7.83 Ft |
https://www.realtor.ca/real-estate/27321414/1610-125-panatella-way-nw-calgary-panorama-hills
Interested?
Contact us for more information



